WIP: European Back Alley
-
Here is what I have been working on lately.
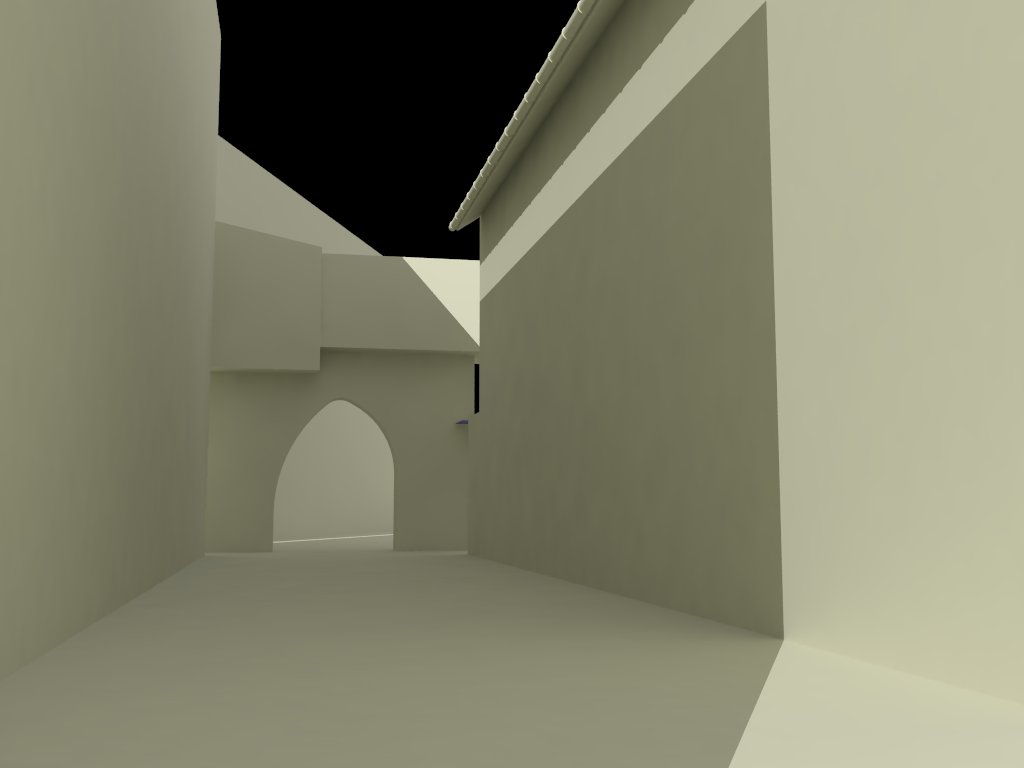
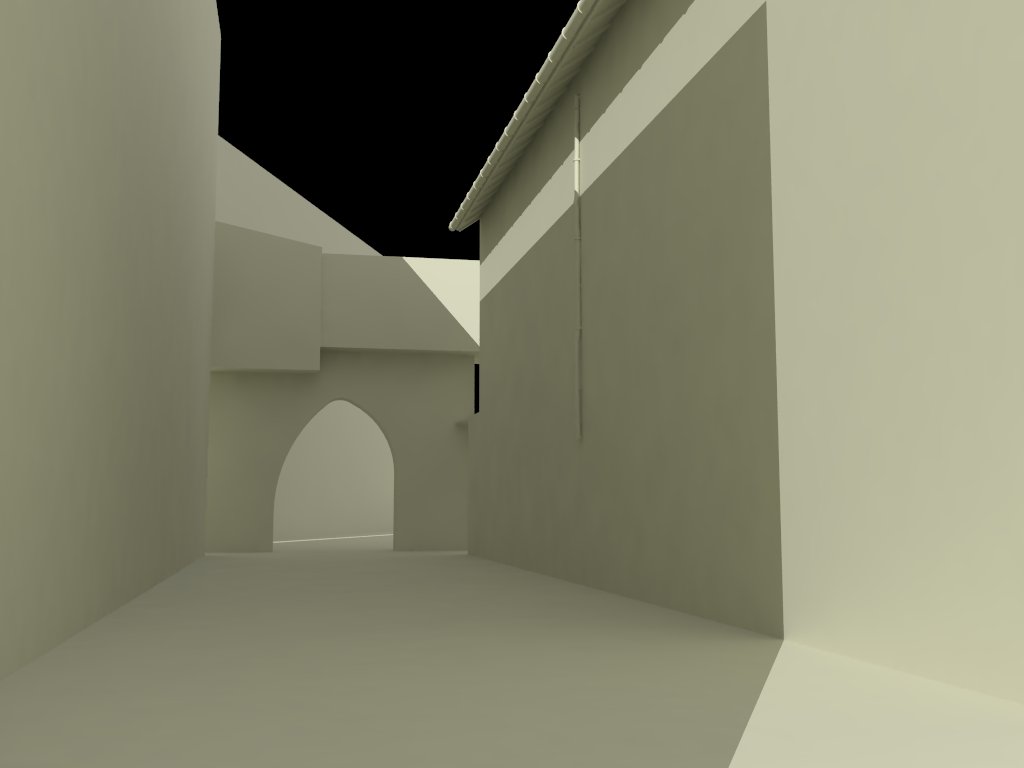
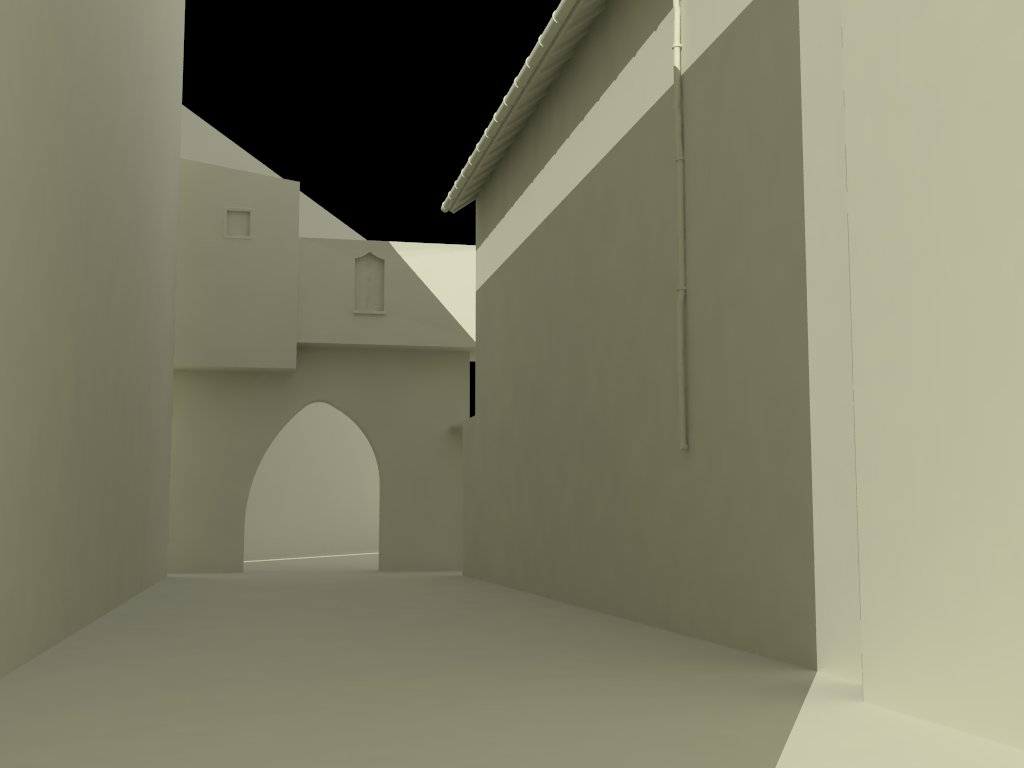
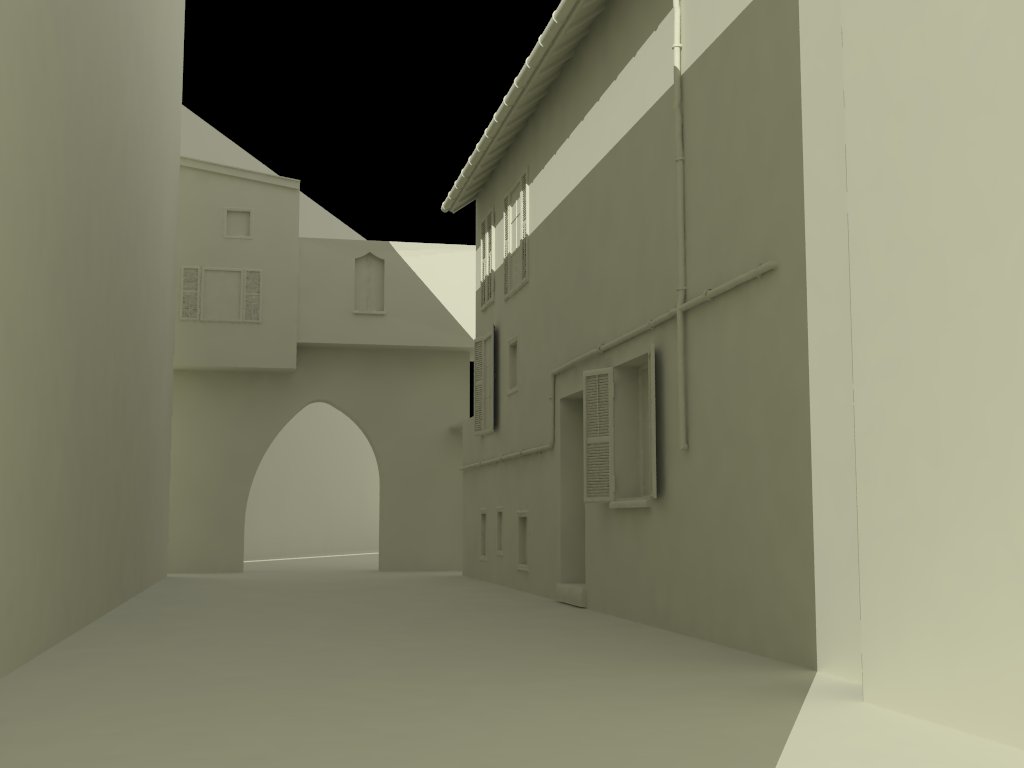
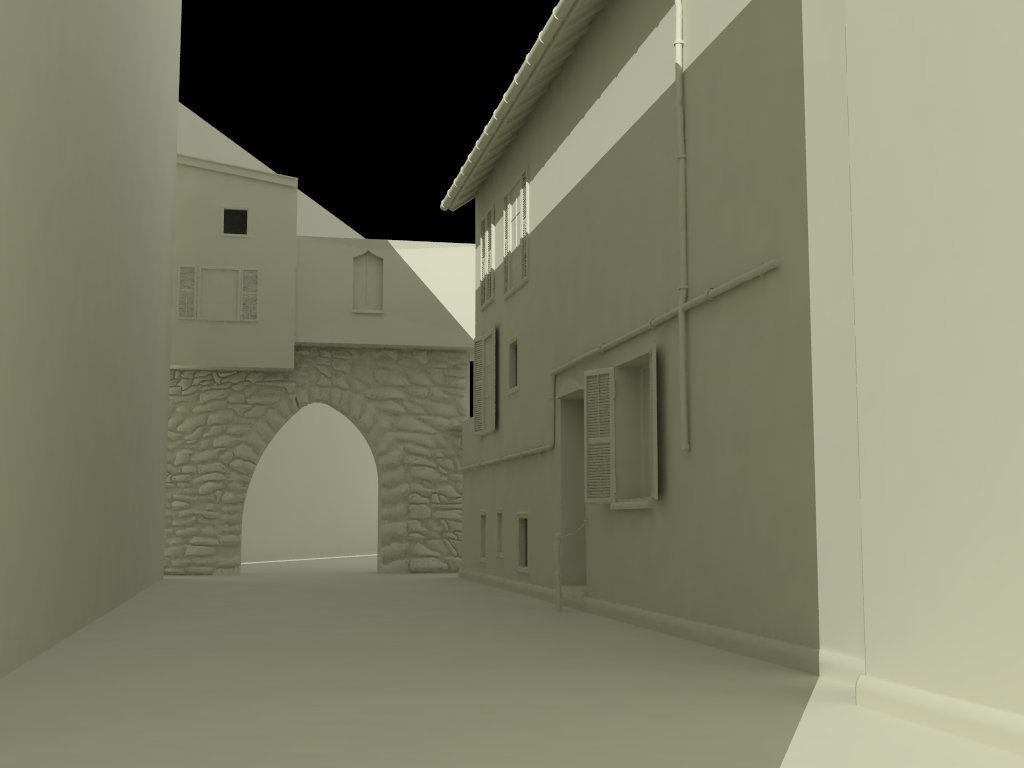
-
looking great so far, I assume you are gonna go over the top with details and textures....fun excersize.
-
@solo said:
looking great so far, I assume you are gonna go over the top with details and textures....fun excersize.
Yes, I plan to completely texture and render this. I am about a third done.
-
I will be watching this.
Nice so far. -
@unknownuser said:
I will be watching this.
Nice so far.+1 Looking superb so far. I think there's a lot to be said for good quality clay renders, they look so simple and focus the viewers attention on the modelling details, rather than textural details.
-
Thanks everyone for the support. Here is an update after modeling all those stones......

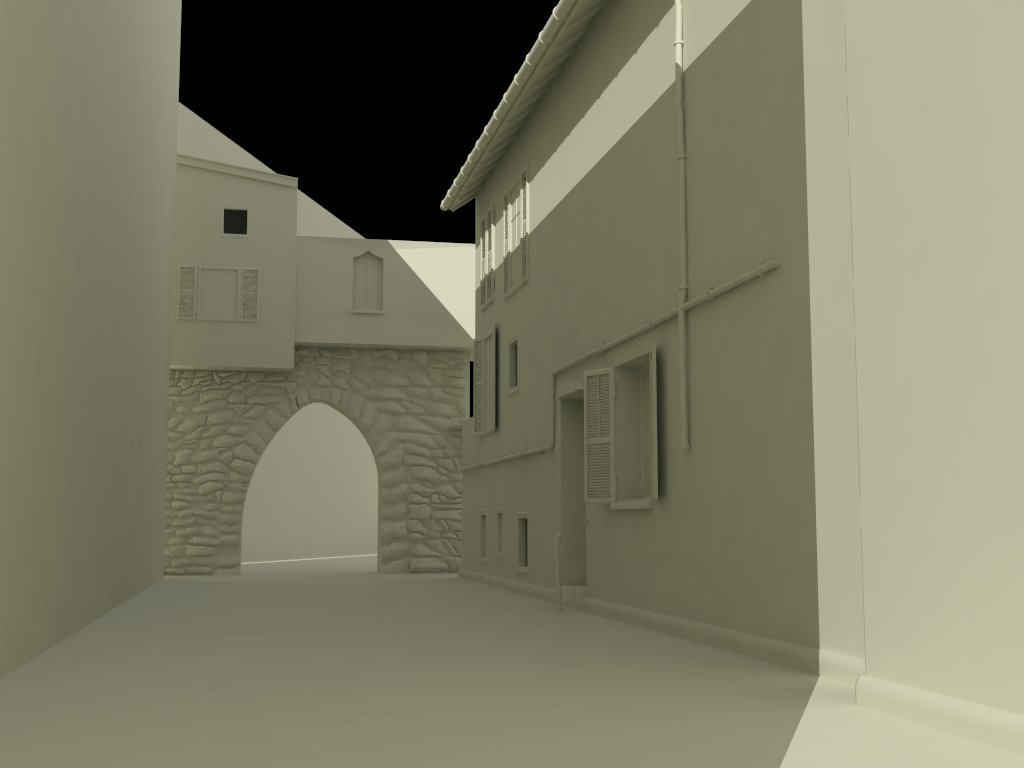
-
One word...IVY!!
That scene screams for Ivy.
-
@solo said:
One word...IVY!!
That scene screams for Ivy.
You are right. I don't know how I could achieve this however. Maybe there is some good ivy at the wharehouse?
-
Drag this onto the flat walls.. the wall texture may be handy as well.

-
Huh? Huh?
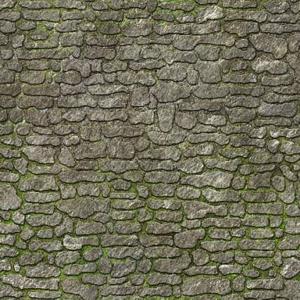
-
It's free:
-
Thanks for the help, when it comes time to texture this, these will really help.
-
@solo said:
It's free:
I use that ivy generator, it's absolutely superb. Currently rendering a scene with ivy, will post it when I go into work on monday.
-
@solo said:
It's free:
Thanks for the help Pete. Some of the example screenshots look amazing! Do you know a way I could use this without having the ability to import/export .obj? (I have the free version of sketchup 6)
-
Update: (Still fixing the part of the road has a little "tear")
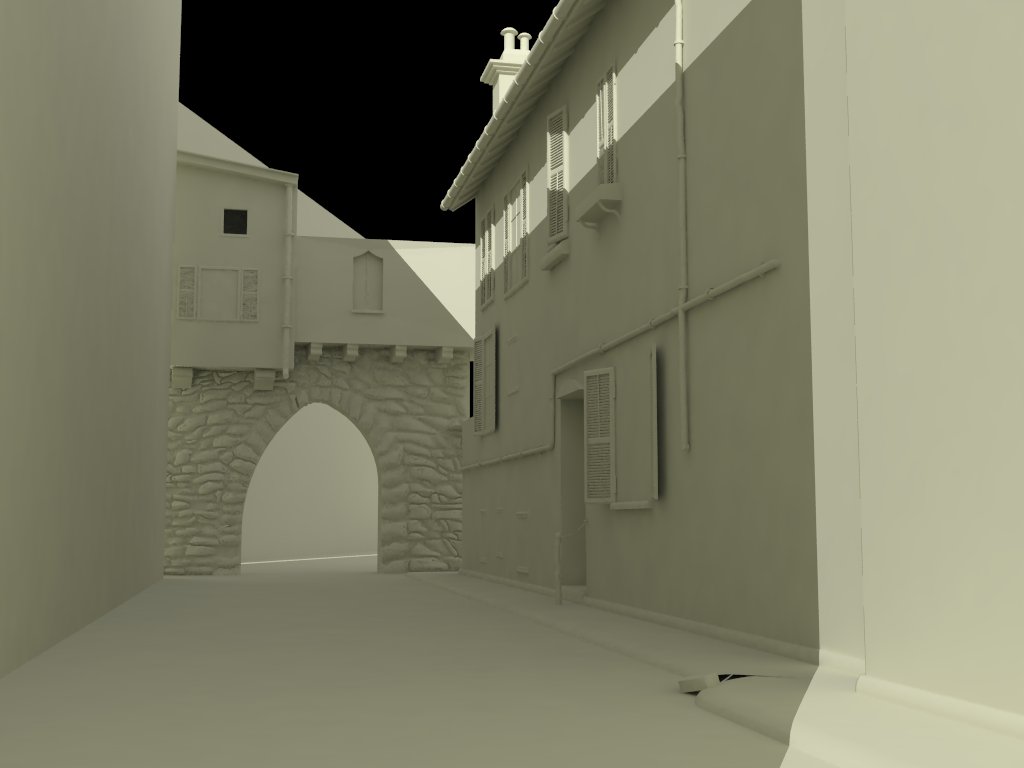
-
this is going to be amazing, my spider sense is tingling
-
Looks good so far, but that arch looks dodgy

-
-
its not symmetrical
-
The size of the stones at near top of the arch look way small. It looks like it could fall any minute.
Advertisement








