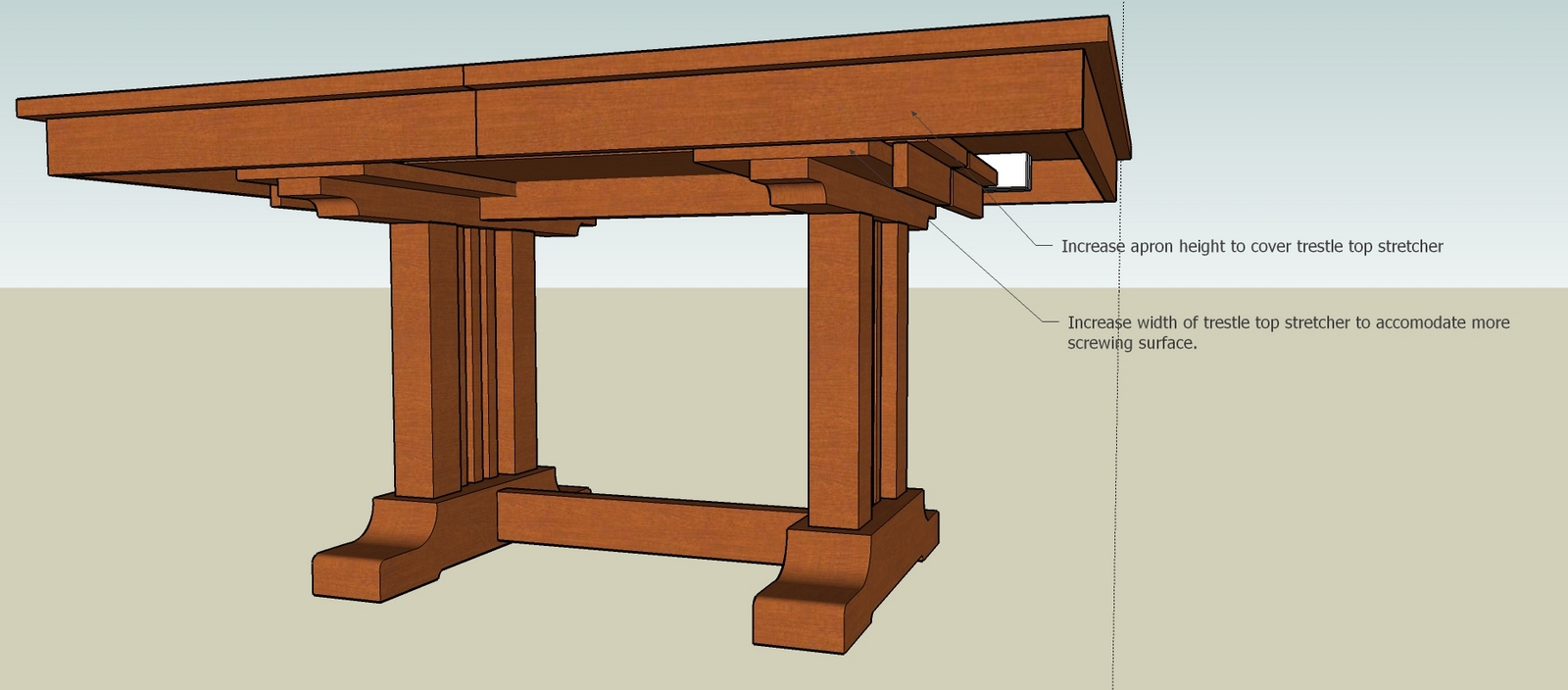Dining Room Table
-
Although I have done quite a few furniture building projects, I am "breaking new ground" in a number of ways on this project: 1st dining room table; 1st time to use SU as a design tool, and 1st time using loose tenon joinery.
Although I would appreciate comments on any of these, my main question is on the design itself. Based on my research so far, I have left 16 inches of knee room at the ends, which seems fine until I insert the two 12 inch leaves. This gives me an 84 inch table with a 34 inch footprint for the trestle assembly, about 25 inches on each end, which looks in the drawing like it would be likely to tip toward the end if anyone leaned on it. Granted, the table and trestle assembly are pretty heavy, since I plan to use maple, but would appreciate any thoughts.
I would also appreciate any comments on the use of loose tenon joinery. I've had the urge to use it based on a video I saw on chair making. Seems like if it's strong enuf for a chair, it would also be strong enuf for a table.
Finally, as to the drawing itself, it isn't finished (no tenons in the mortises, e.g.) and I plan to do some rounding off of sharp corners, but I think it is getting close to being what I want. Comments and improvements are welcome.
-
Ooops. Went back to working on my drawing and found I had done a poor job of calculating my last change. The footprint of the trestle is 28 inches and the overhang with leaves is 27 inches. Here's the corrected version.
-
That is a SU7 file, I only have SU6 so I can't comment. If you want a wider audience then upload it to the 3DWH, they will create the SU6 (and SU5) automagically. The just post the link to the 3DWH page, people will download the version they have.
-
@hazza said:
That is a SU7 file, I only have SU6 so I can't comment. If you want a wider audience then upload it to the 3DWH, they will create the SU6 (and SU5) automagically. The just post the link to the 3DWH page, people will download the version they have.
ok, here's the link:
-
I like this post but I do not have any suggestion to you.
-
Nice design. You definitely need to increase the surface that your slides are sitting on. It looks as if you could only get one screw into each trestle top. Recently we have been hinging our leaves in the self storing tables so that you don't see the aprons haning down. We use those rare earth magnets to keep the aprons in place.

-
I'd say you should definitely increase the width of the trestle base. It looks as if it supports only the leaves when you have them in place. Even if the table never moves an inch, it looks unstable. I don't think you'll have too little knee room if you enlarge the trestle base. It's a lovely design. Good luck with the construction.
dh -
If you have access to back issues of FWW check # 42.
My search did not find much on the issue of over turning except one case which refers to FWW and states 5/9 of length between the supports and 2/9 out side on each end. A tape measure and trip to the furniture store may help or more extensive search
-
The above attached designs are good and I think I can also give a try but till then I don't have any suggestion here to give you. I am also very new to this forum and I think slowly-slowly I'll learn how to do things.
"Going High"
Advertisement







