Recent work
-
PROJECT 2

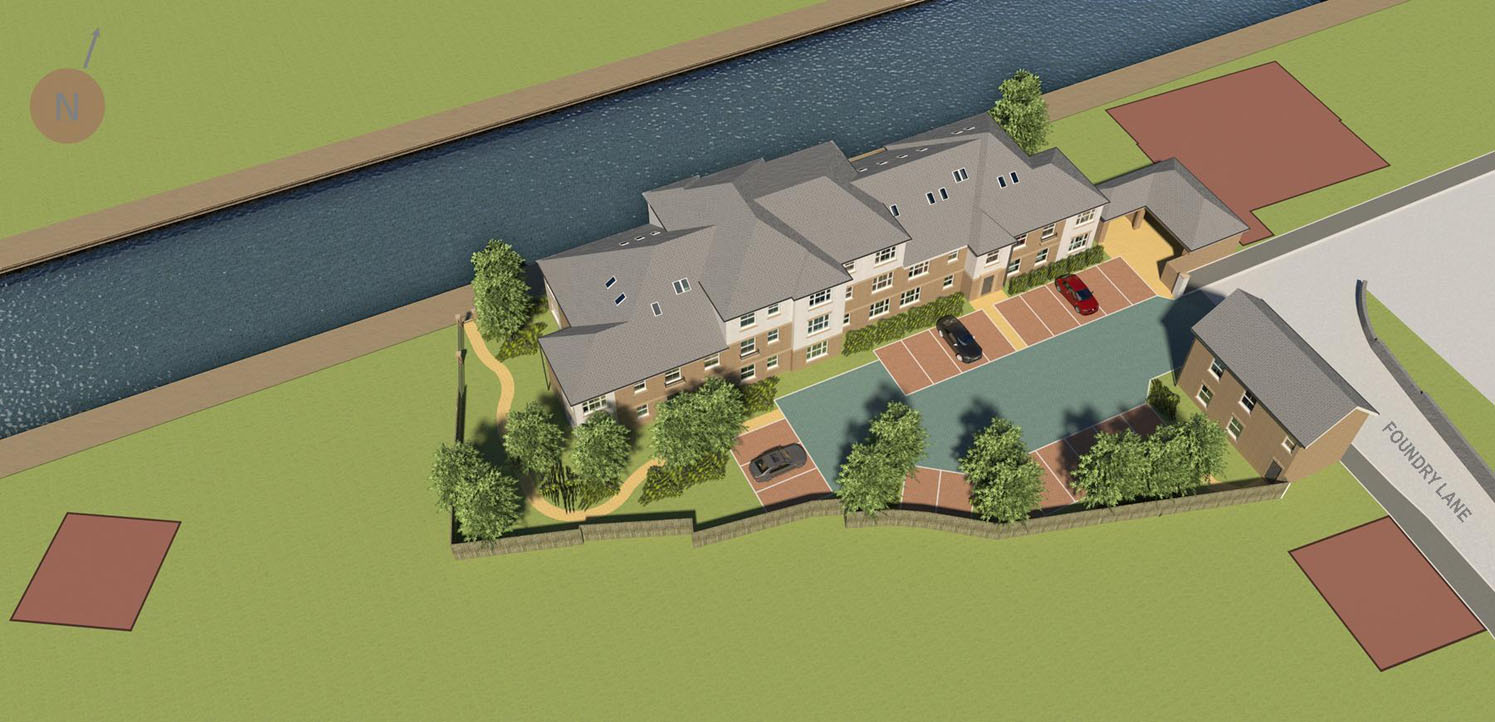
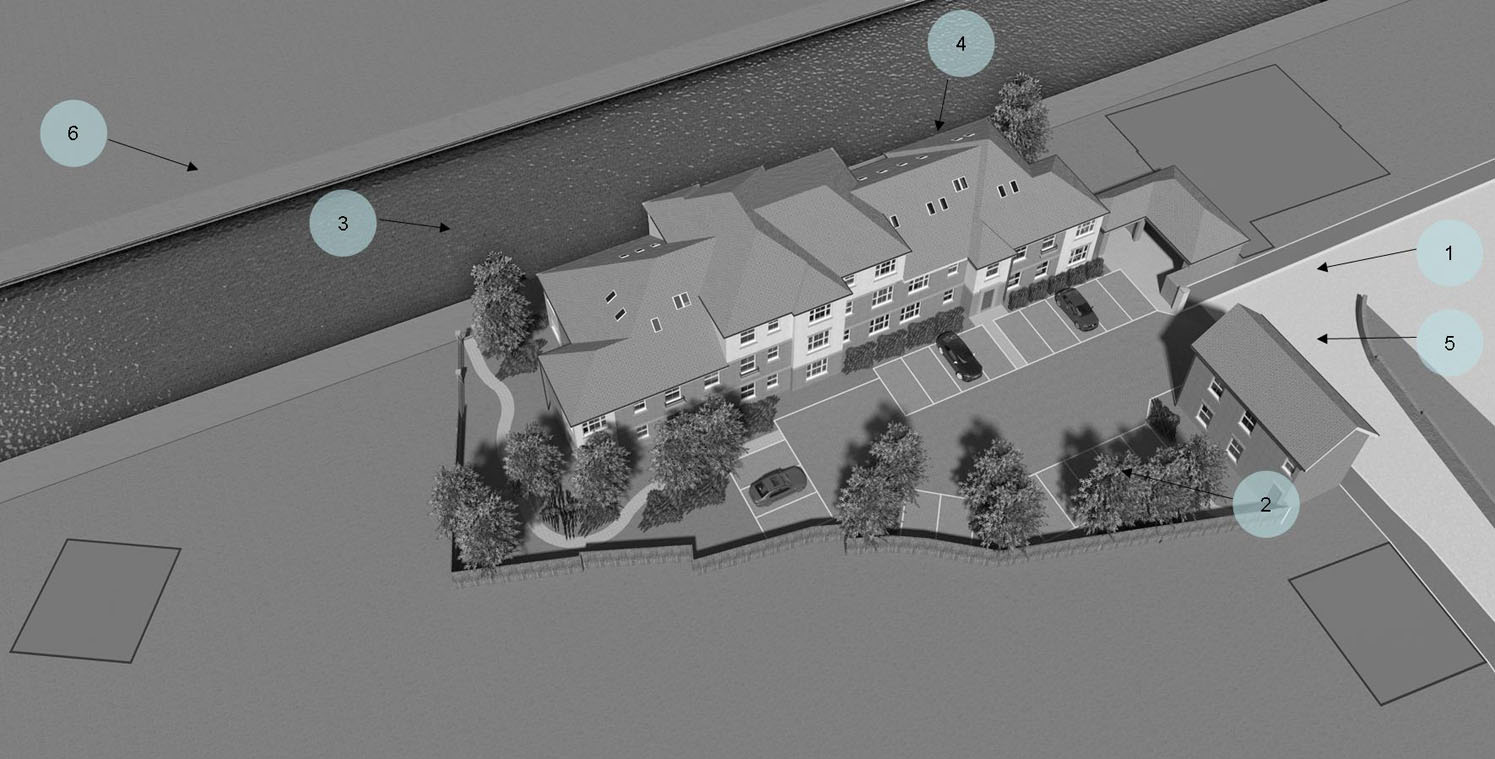
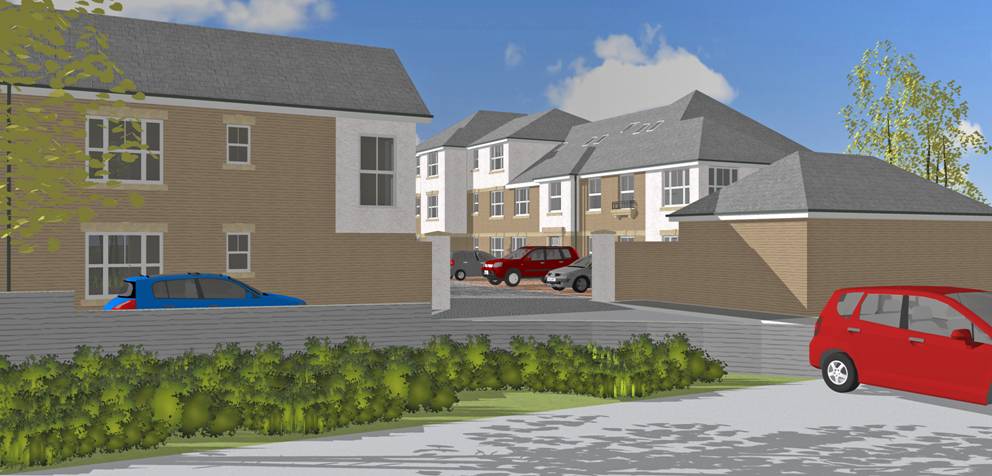
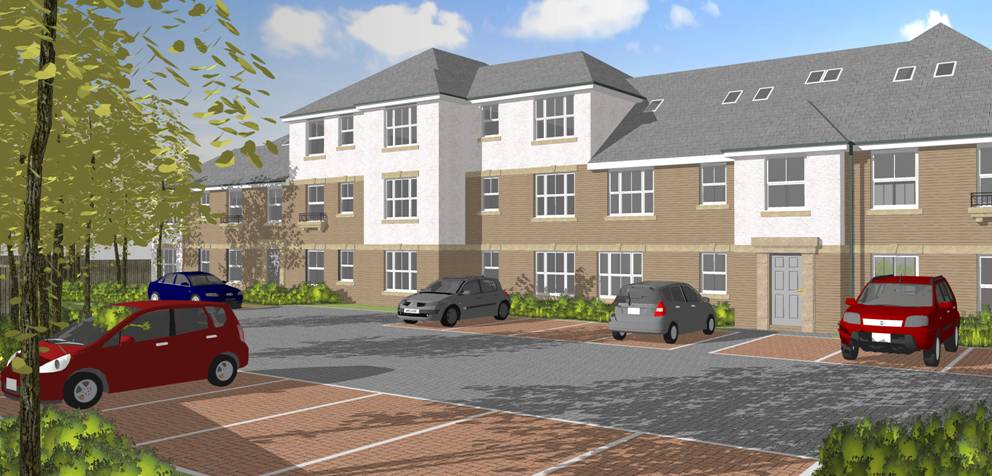
-
.
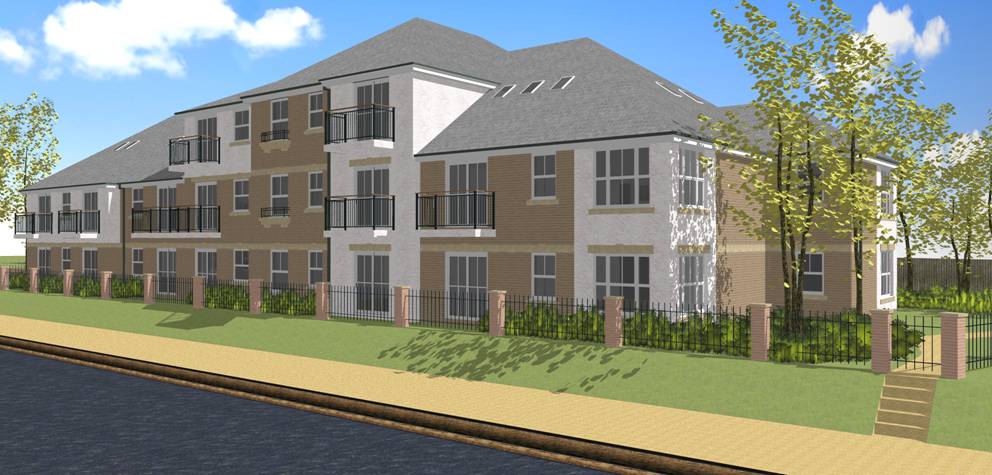
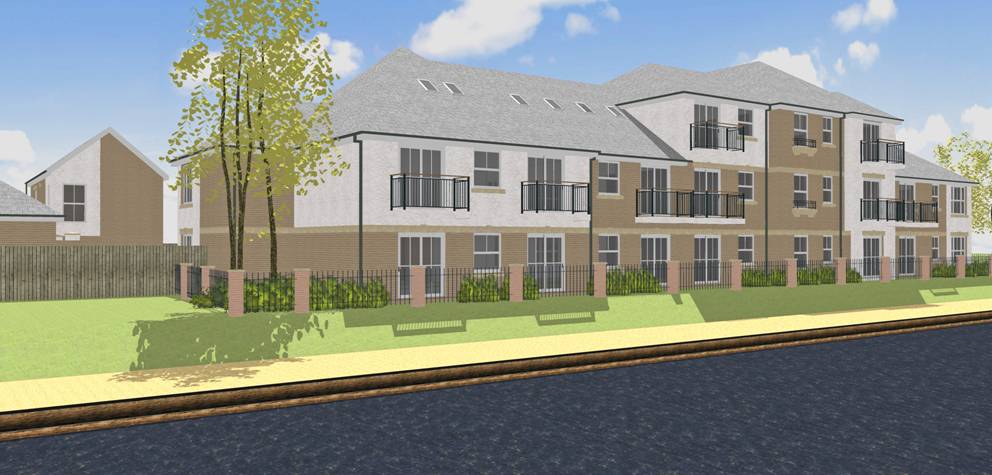
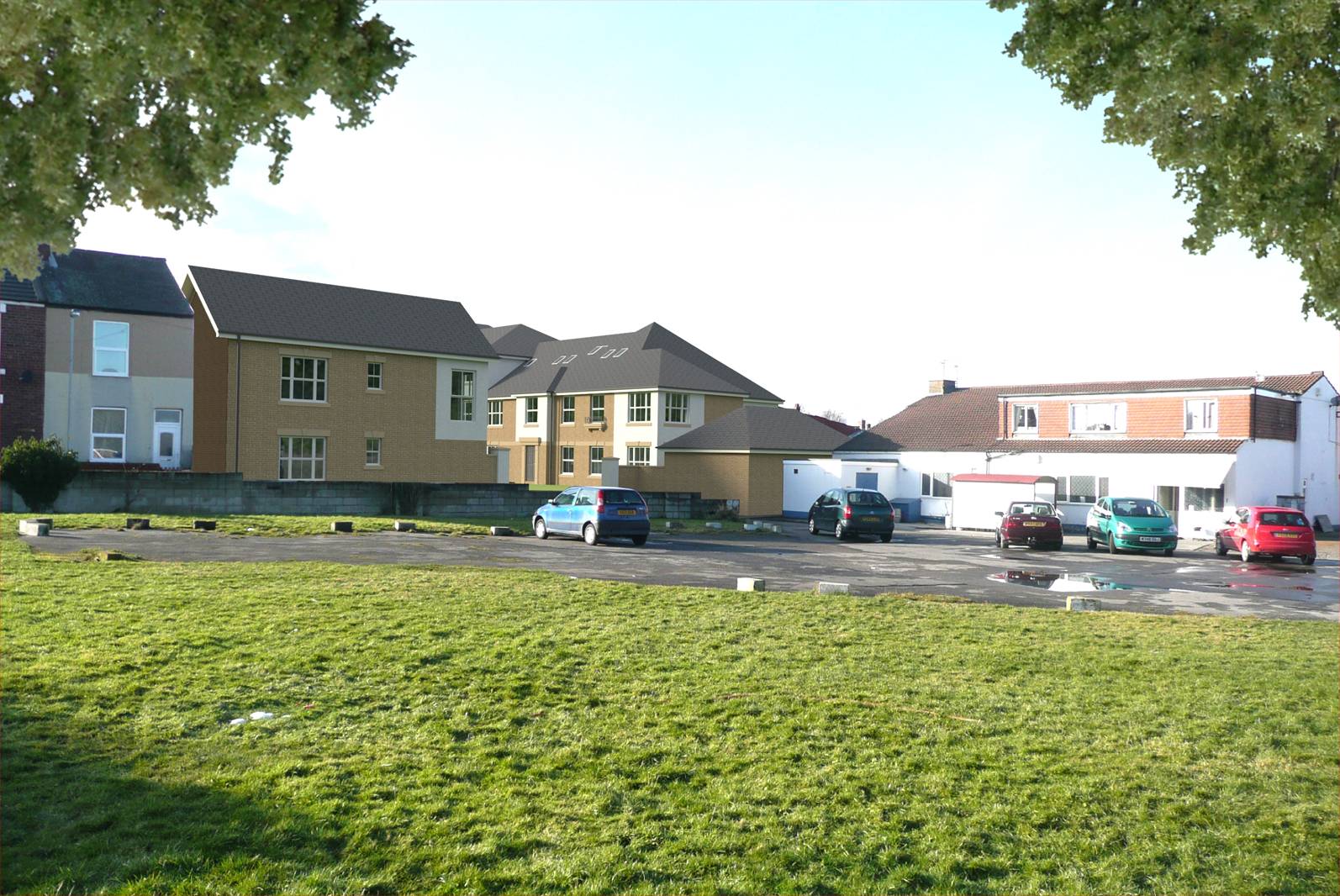
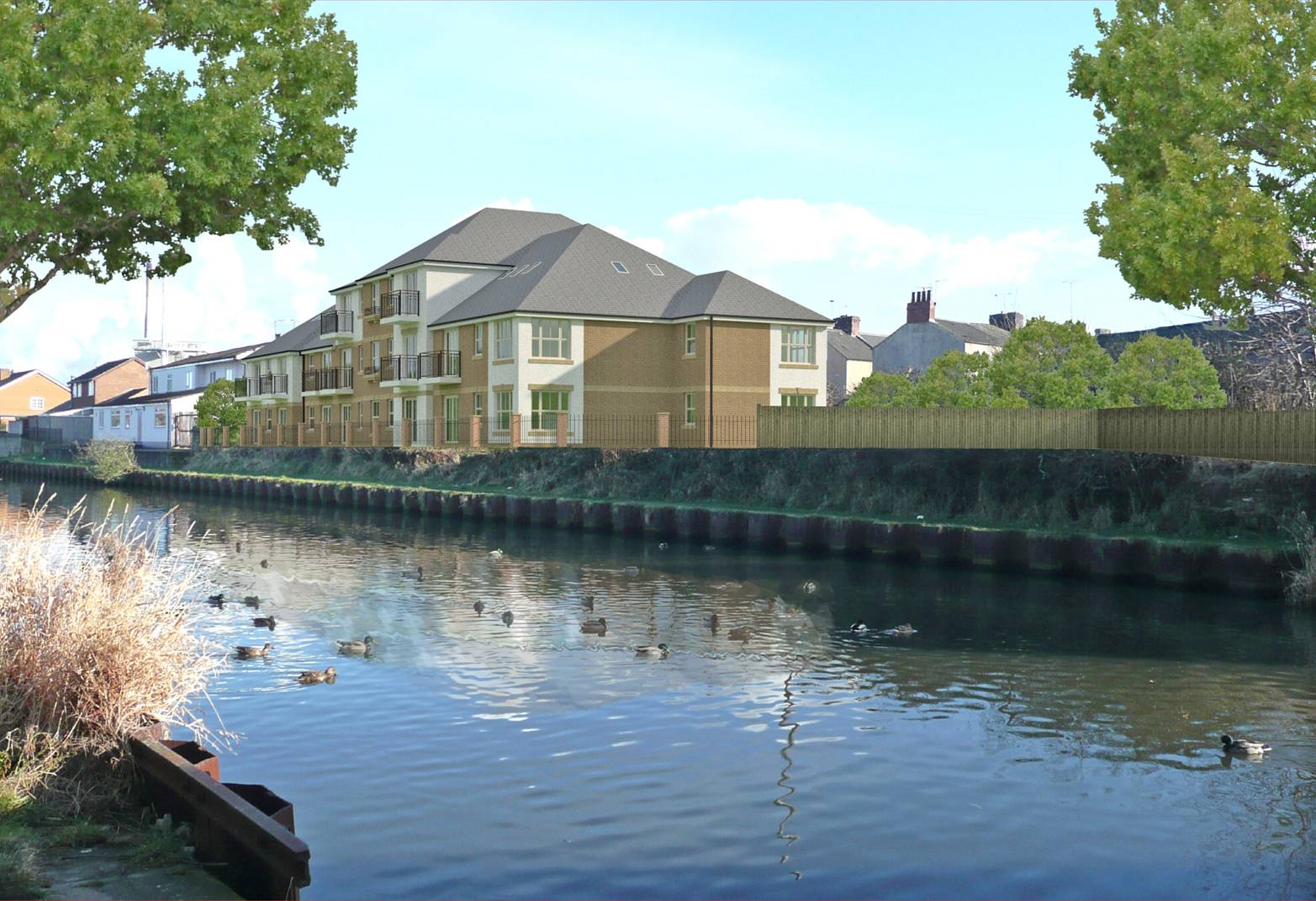
-
@matt666 said:
Wow! Great work!
are Numbers on second image of project 1 made with Sketchup? How did you do them?Hi Matt666,
Thanks for your kind words

The nubers were not added in sketchup and were added later in microsoft powerpoint

-
Bump


-
176 views and only one reply come on guys and girls i would love to hear your crits and comments



-
make the planning project with the Sketchup is the way that i really love. And ur work is the same.Special for 2 first picture.
-
Looks great, Sintra. Nice to see some raw SU images used in a presentation.
-
Thanks for your feedback guys

Does anybody have any suggestions on how to improve on them

Cheers
Darren
-
Ok, here goes..
The images look to bright, there's no contrast.
Remember its a model and not the real thing, nobody's going to notice if you swing the north point around to create better shadows per image. A lot of yours are completely in shadow removing any opportunity for the shadows to pick out details like cills, reveals etc.
Your road/pavement/curb materials look wrong, go outside and have a look at the real thing, their quite dark, the pavements will be darker than the road as their not driven over every day.
This is a link to the materials I used in the model you PM'd me about. With luck the images used in them are in the exported materials.
Zipped folder of SU materials from housing project -
Thanks for your feedback Paul, that's just the kind of feedback i was after.

I am working on a model of a housing estate at the moment and will look into what you suggested and try to implement it

Also thanks for the download

Cheers
Darren
Advertisement







