Racecourse grandstand - built project
-
I've been lurking around this forum for a while now (and the old @Last forum too), but havn't posted anything in the Gallery. So here goes..

The project is Hobart Racecourse Grandstand redevelopment and major extension. It's in Tasmania, Australia. Gross floor area of the extension is about 5000 spm. I designed parts of the building, including the towers, and did all of the 3D work / visualisation and all design development & construction documentation. Construction was finished in 2007.
The renders are straight SketchUp with a bit of Photoshop.
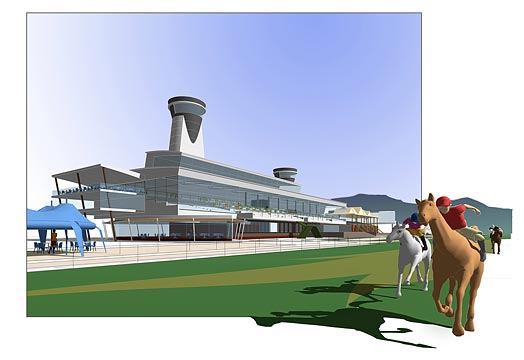
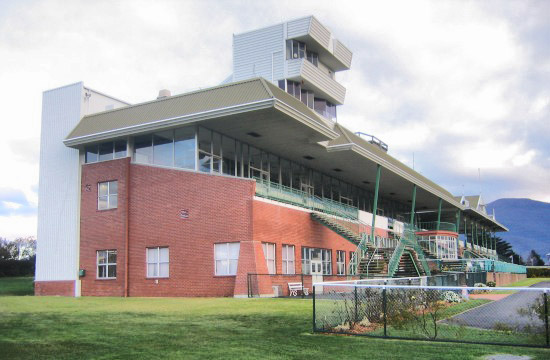
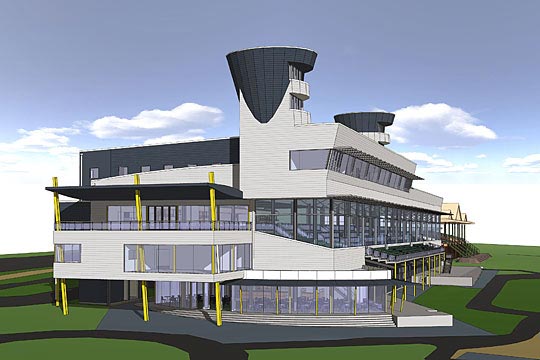
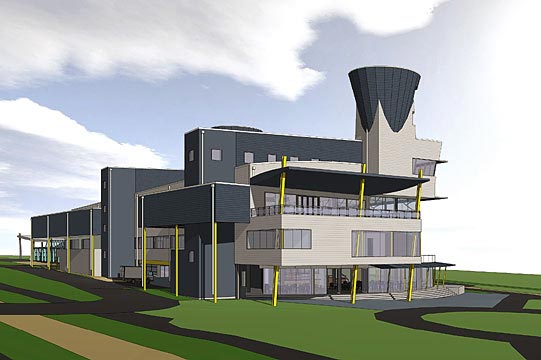
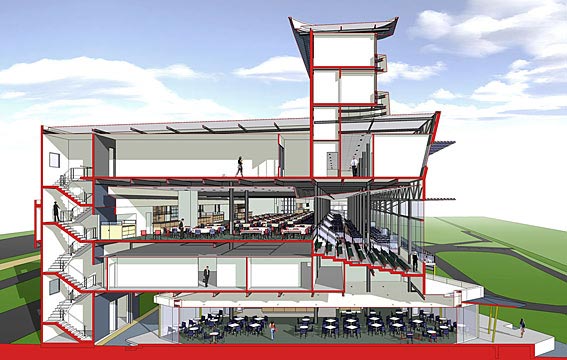
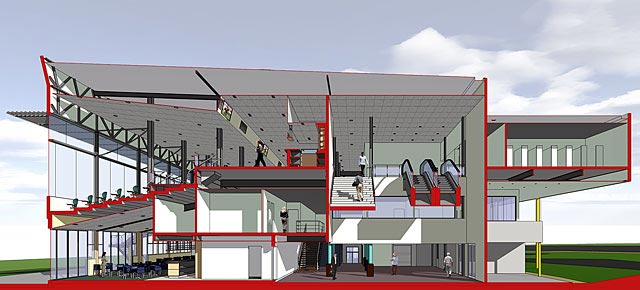
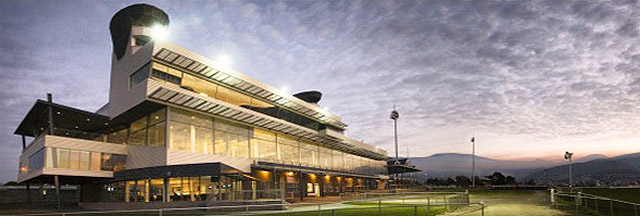
-
Bravo.
-
Perfect, I like those cuts!
-
Great work.

-
very nice
-
Gorgeous! The finished building looks amazing. Isn't it just the greatest feeling to see a virtual model become a tangible reality? Kudos on the presentation. I love the first image with the horses.
-
beautifully done. Great work
-
well you'd better start posting alot more! this is awesome..composition in that first image is really cool...as are the sections..and obviously, the real thing looks great....very impressive.
-
great work..and modeling tooo!!
-
Thanks everyone for your kind words! I guess I'll post some more then..
 I see some people putting all their work in one topic. Is it better to rename the topic and do it like this? Or have a separate topic for each post? Moderators?
I see some people putting all their work in one topic. Is it better to rename the topic and do it like this? Or have a separate topic for each post? Moderators? -
Generally i think it is preferred if you start a new topic for a new project rather than collecting all your stuff in one topic.
there isnt any strict policy in place though, so do what ever you think is most appropriate.
Very cool project btw

-
Thanks remus. I'll create separate topics then.
Advertisement







