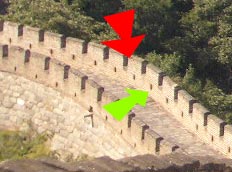Architects: How are these holes in a wall called?
-
Please excuse my ignorance.
How are these little "cuttings" called?
And the little holes?I know these are featured everywhere in castles, watchtowers, etc., and have something to do with defense...

-
The big up 'cuttings' are called battlements, not sure what the technical term for the little holes is, though.
-
Crenellations (or castellations) I assume the slits in the walls would be 'balistraria' - to fire arrows through.
-
Wow, thank you both for the quick answers.
As soon as wikii releases his follow_me_and_keep script you'll know why I asked

-
The raised portions are called merlons, and the openings between them are called embrasures or crenels. Crenellation, castellation, and battlement all refers to the pattern created by the merlons and embrasures/crenels.
Balistraria were very narrow windows, usually no more than a slit and sometimes cross shaped, just wide enough for an archer to fire out of. The backs of the wall, where the archer stood, was usually flared, allowing him to move from side to side so he had greater range of aim.
-
@ecuadorian said:
As soon as wikii releases his follow_me_and_keep script you'll know why I asked

I DO know - the Great Wall of China

-
You're right...
http://www.sketchucation.com/forums/scf/viewtopic.php?p=137248#p137248
Sorry for taking so long!
Advertisement







