First post: home showcase
-
This is the first house that I have modeled (inside and outside)--except the backyard. This is a 1400 sq. ft 3 bed 2 bath single-story luxury house priced at $350K at Uhh, California. Note: This is not a real model house. Also, the backyard hasn't been created yet and I haven't put on the beds on yet so all there is on the bedrooms is just the walls and the closets. Update coming soon with other accessories needed in order to have this house be "a model home".
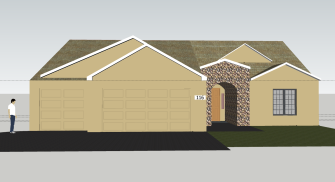
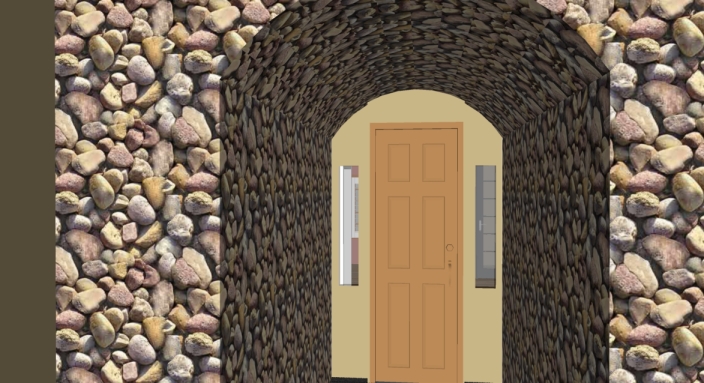
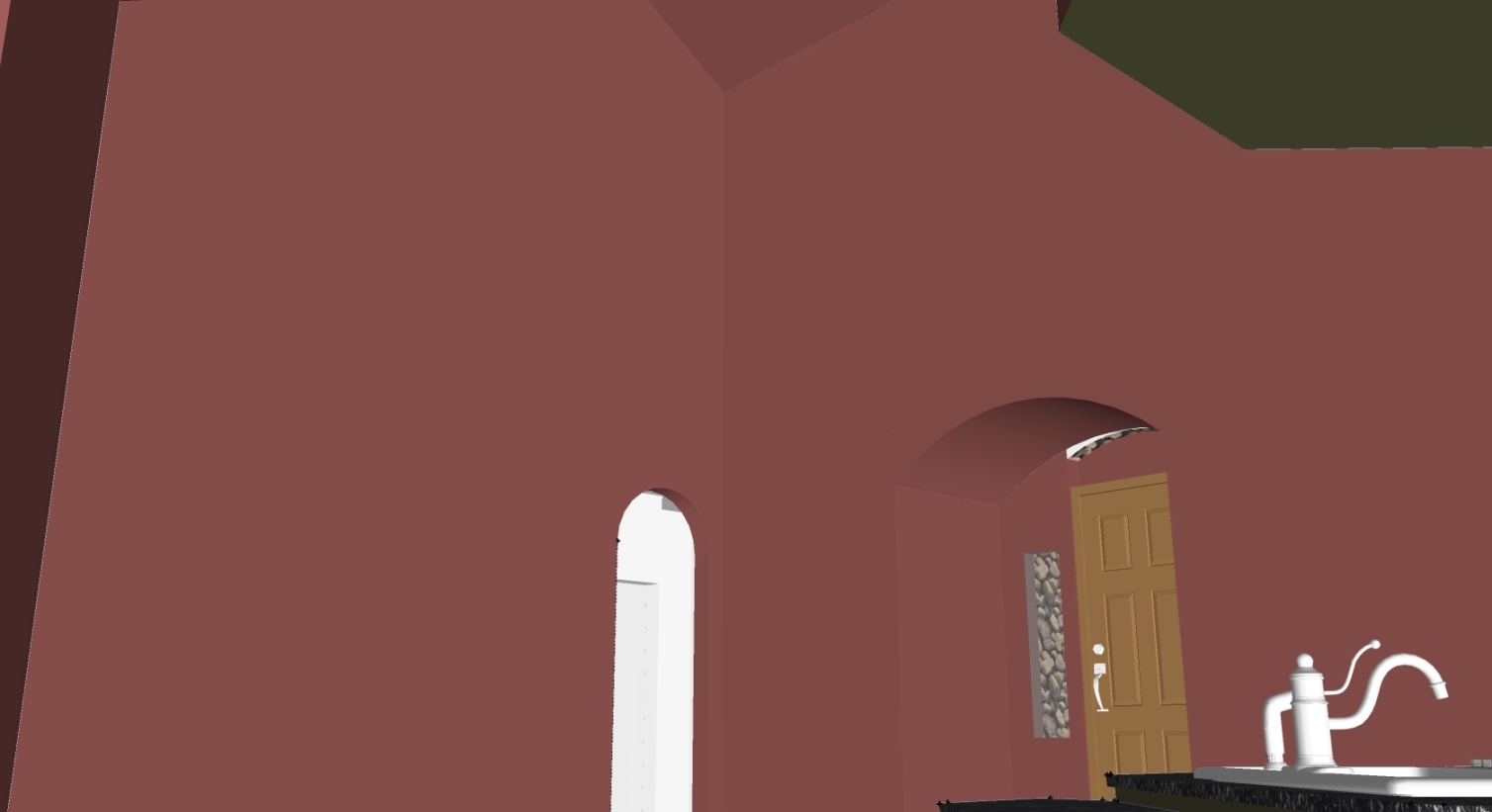
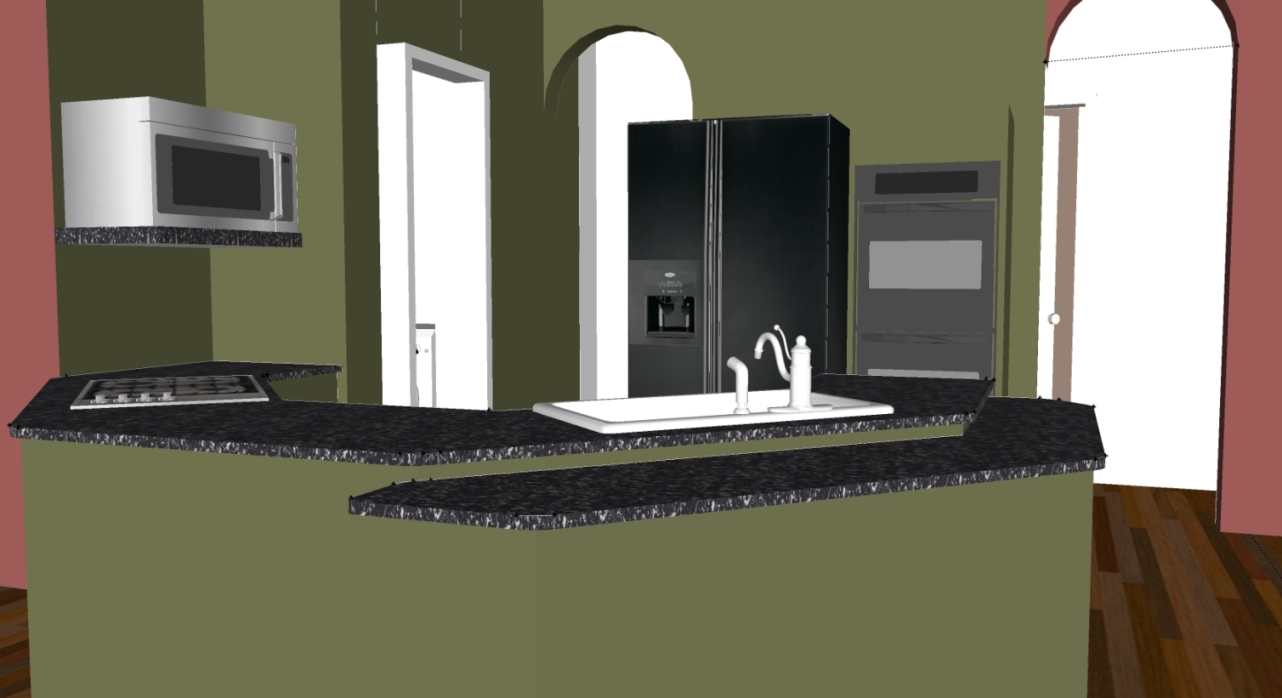
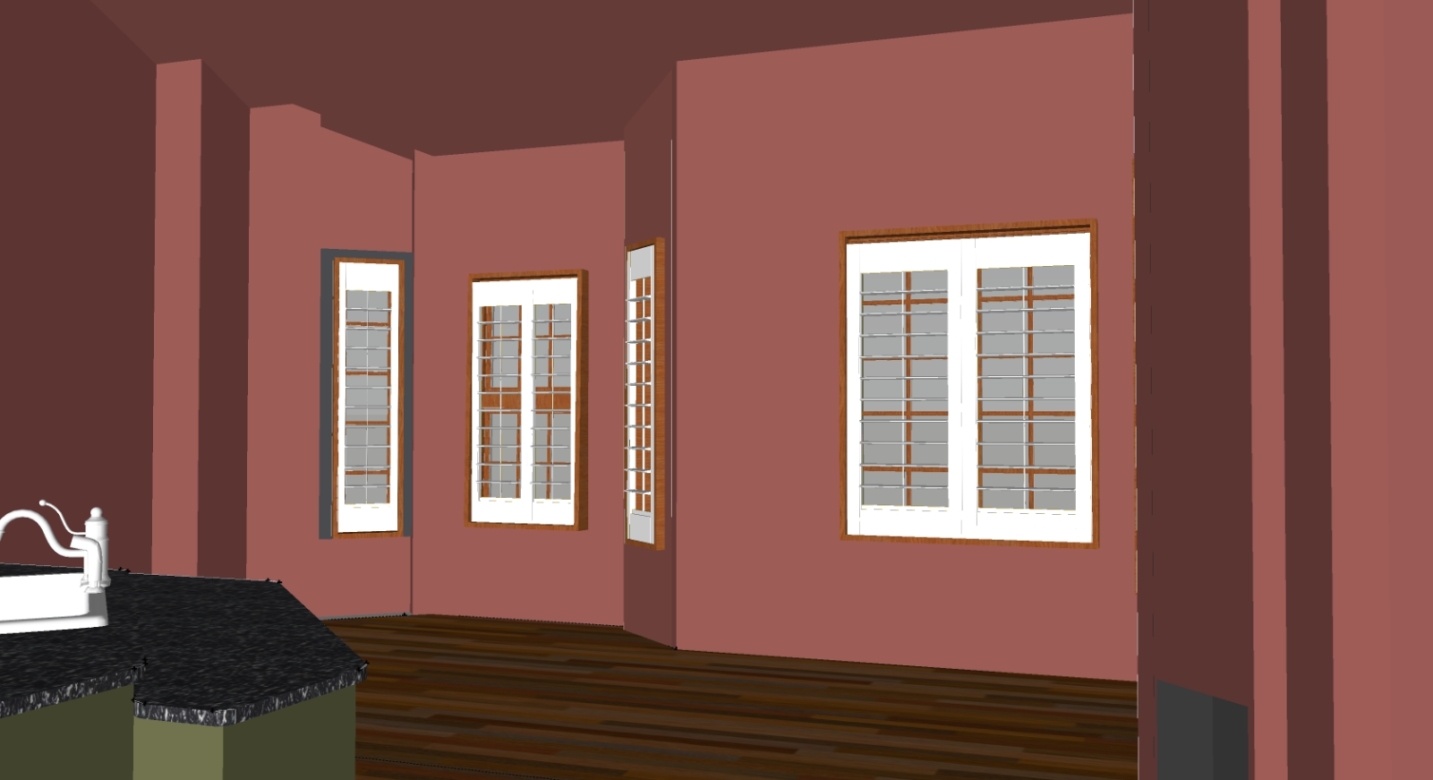
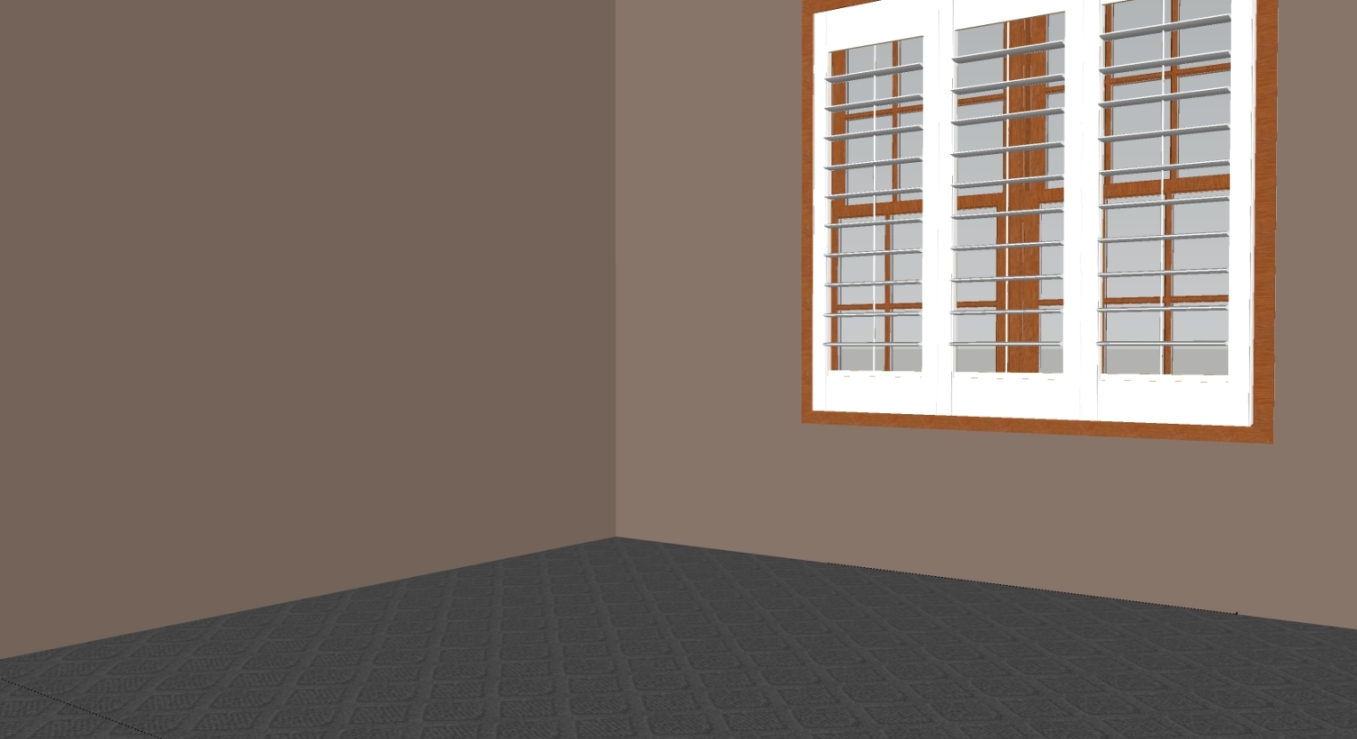
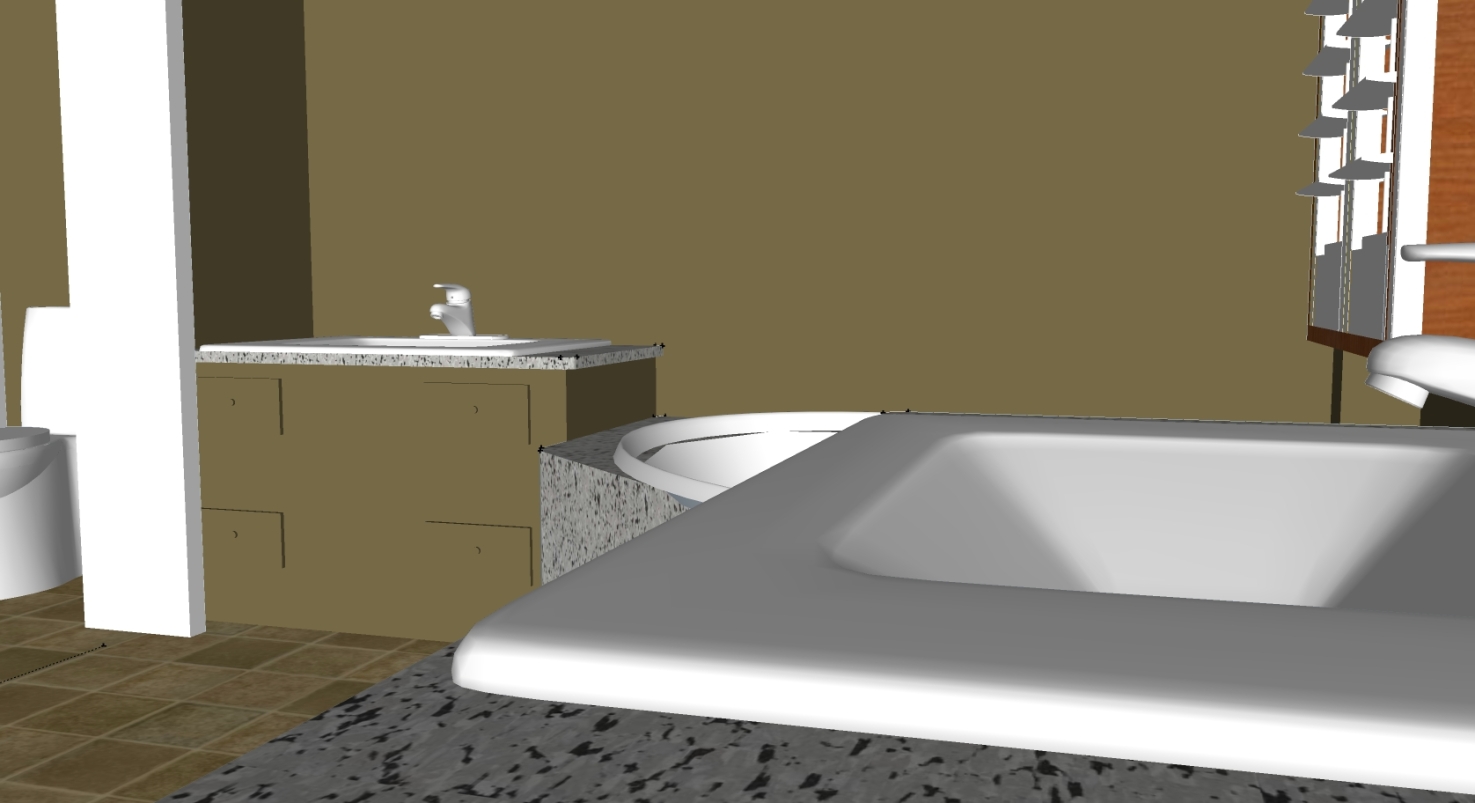
I won't be posted the pics of the other bedrooms, the bathroom, the patio, and the backyard until the update also, so please stay tuned.
Please enjoy the pics.
Credits given to Kolbe Window and Door Collection, Kohler, and the Whirlpool Corporation for the models.

-
-
well i'm a noob so forgive me for being such a crappy modeler... this is a first model i made...
-
I don't think they were commenting on your modeling skills. Your house is actually quite nice.
Good work.
What strikes me as odd (and I am assuming did the two posters above) was your sentence structure and the purpose for it being a Model Home.
Let me say welcome to the SCF. Tell us more about the project. And more images are always welcome

-
Yep a bit confusing.
I would try using some better textures and play with the way the light comes through the windows. I would do a search around the forums for other homes that have been modeled and get some ideas as to how to use the sun to affect the overall image. Some of your camera angles look a bit drastic to me too.
Scott
-
yeah true. just more practice and maybe i'll reshow it.
 . does anyone know how to delete this thread?
. does anyone know how to delete this thread? -
on some of your scenes (views) try changing the focal length (zoom tool) then either use degrees or mm. For interiors you'll get a lot more depth using something around 30-40mm.
-
Also, when you are producing straight SU output, don't hide the lines as SU won't do very good in interiors without advanced lighting settings.
@plzshowcasethis00 said:
...does anyone know how to delete this thread?
No need to do that, my friend. These are nice WIP images and you - as well as others - can learn a lot from the topic.
Advertisement







