Free CD's of Popular Woodworking magazine
-
Popular Woodworking magazine is giving away free CD's of it's back issues.
Create a SU model from one of their plans and you can choose which year of back issues you want. If you do more than 8 you get the entire back issue collection on CD. That CD retails for US$99
My CD is already on it's way to me. I didn't actually do the models for that, as I have posted in this forum before I was just after good woodworking plans to create models from.
The model requirements are VERY similar to the requirements for the SketchUcation Woodworking collection.
Read about the offer here.
-
Cool stuff and a nice find, Hazza!

-
I did two models for them and haven't heard anything. How long did it take them to get back to you after you did your models?
-
I did my models ages before I knew about the offer. I found the plans on their web site, made the models and let them know. Robert sent me an e-mail telling me that he would like to send me the CD, I was pleasantly surprised.
I did not know about the offer until yesterday. I followed a link from this forum to a blog by a guy that makes SU plug-ins. I saw the entry on the offer and followed a link to the PopWoodworking site blog.
-
I just picked a couple of the simpler ones to do for practice after seeing the offer. I'm trying to do more and more in sketchup in terms of woodworking, saw the offer and thought that would be cool to get some cd's for doing it. I'm not going to lose any sleep if I don't ever hear from Robert, I need all the practice I can get.
-
Did you upload them to the 3DWH or e-mail them to him?
All I did was upload them but if you have a look at some of the models in the collection it was uploaded by Robert but he gives credit to reader XYZ.
Let me know, if you meet the criteria of getting a CD it will most likely meet the requirements of being added to the SketchUcation Woodworking collection.
-
According to Robert's blog you are suppose to email them to him. Thats what I did anyway.
I've attached the models. The saw horses are from Fine Woodworking, the Ladder Chair is from Popular Mechanics, and only the last two were the ones I submitted to Robert. If they are good enough for the Sketchup Collection let me know.
On a side note I tried to get the ladder chair to rotate 180 degrees as a dynamic component. Something about trying to get it to rotate 180 causes problems but smaller degrees of rotation seem to work. I finally just gave up and moved on to the cutlist. If someone would like to pick up and try it, feel free.
-
I want to start working on some of these..is there a list published anywhere that has the plans that have already been modeled? I don't want to waste time working on a plan that has already been done and I don't want to have to thumb through the whole list of models to see which ones aren't there.
-
They normally upload the models that are done to the Popular Woodworking collection. You can find all of their plans on their site.
You will have to compare them if you want to do one that is not done already. Although I don't think they care if they already have a model of that plan already.
-
@fossa said:
I did two models for them and haven't heard anything. How long did it take them to get back to you after you did your models?
I was just reading the newsletter this morning in it Robert said that readers have been filling his Inbox with models. I think they had a better response than they though they would.
-
Robert did get back with me about a week and a half after submitting them. He stated that one of the models I did already existed (so I'm assuming that duplicates don't count) and didn't say a word about the other one.
We'll see if a cd shows up in the mail.
-
Well, here are 2 that I just did and sent in yesterday. Neither were on the woodworking SketchUp Collection but maybe these are already submitted as well. I've just started working on a 3 drawing now.
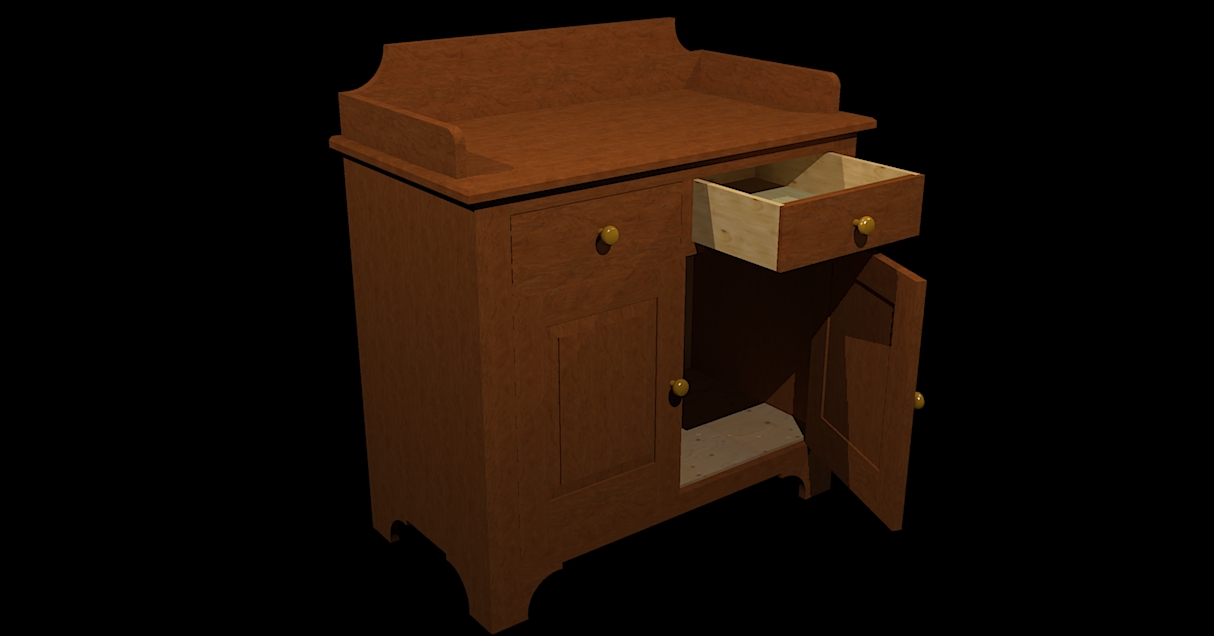
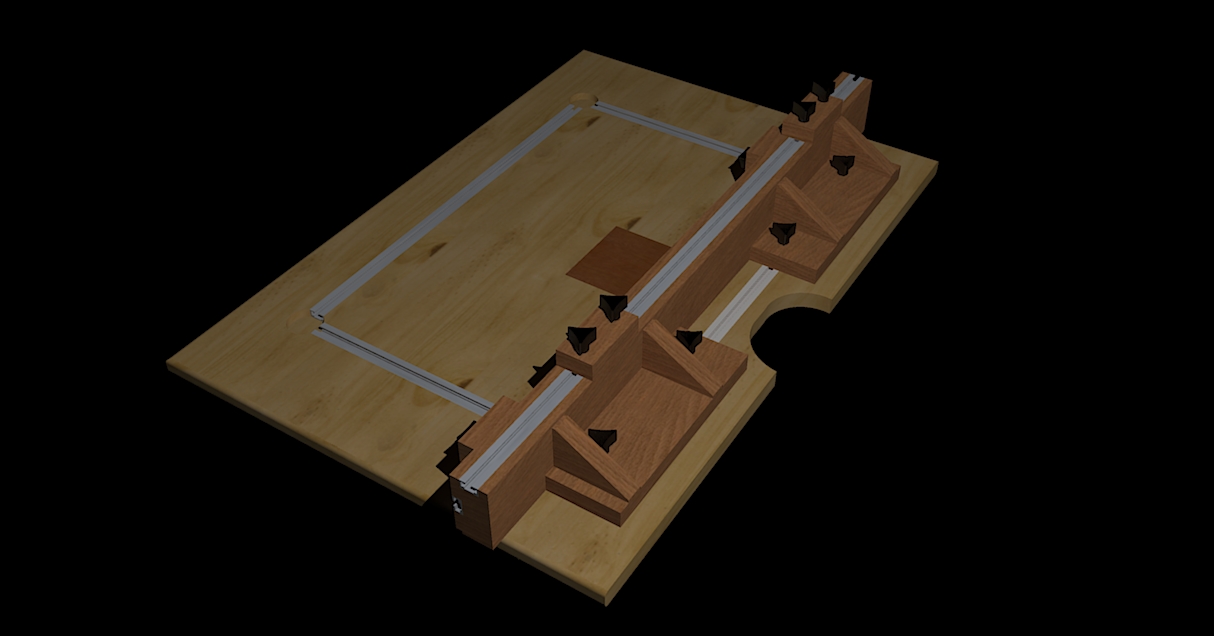
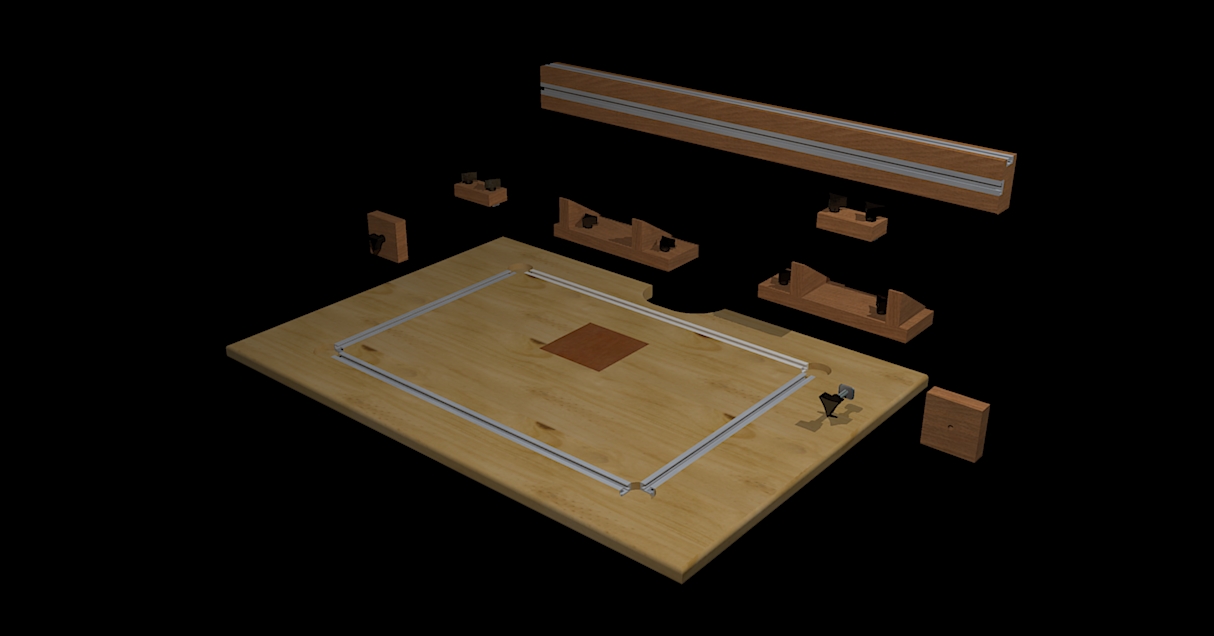
![Drillpress Table-8 [1024x768].jpg](/uploads/imported_attachments/1dz2_DrillpressTable-81024x768.jpg)
-
@fossa said:
Robert did get back with me about a week and a half after submitting them. He stated that one of the models I did already existed (so I'm assuming that duplicates don't count) and didn't say a word about the other one.
We'll see if a cd shows up in the mail.
The offer says nothing about doing models that have not been done yet. If it was me I would have worded it better OR give a CD to each and every model but only upload one of each plan.
I hope you get a CD for each model you did, everyone should.
-
Here is the Shaker Tresle Table that I submitted today.
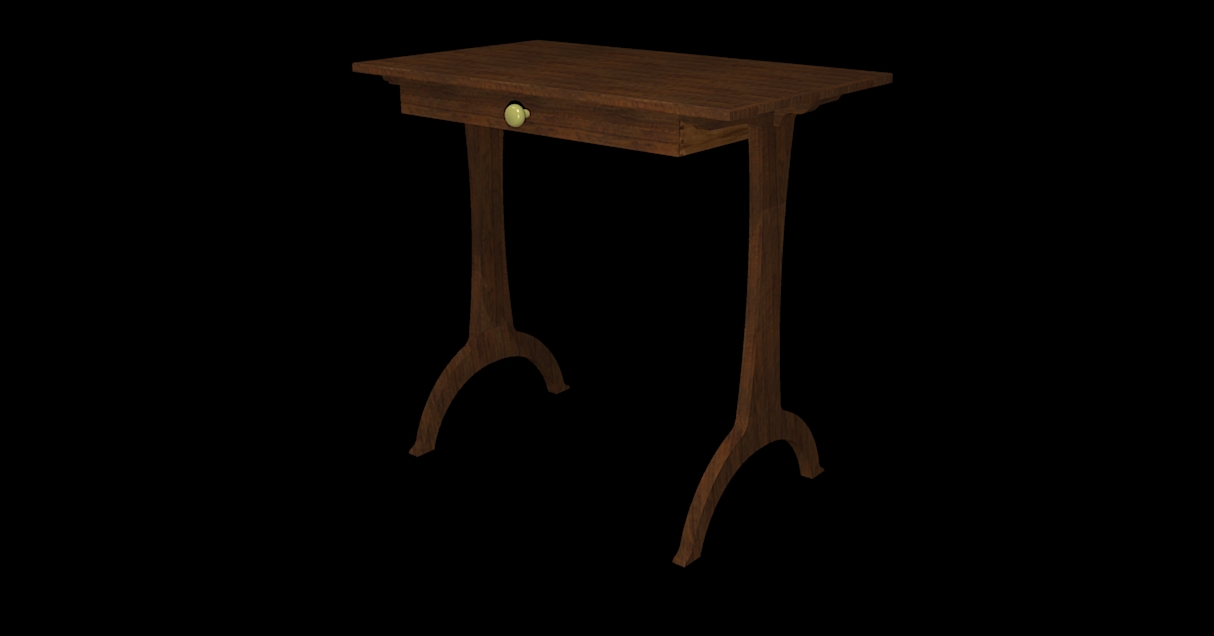
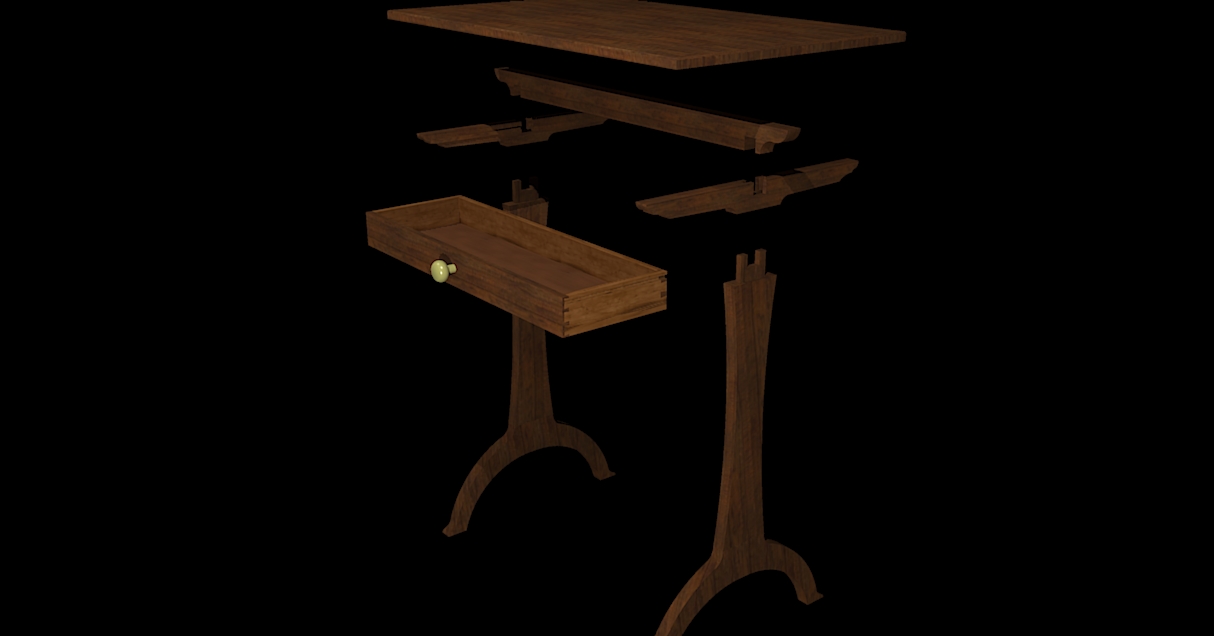
-
@hazza said:
@fossa said:
Robert did get back with me about a week and a half after submitting them. He stated that one of the models I did already existed (so I'm assuming that duplicates don't count) and didn't say a word about the other one.
We'll see if a cd shows up in the mail.
The offer says nothing about doing models that have not been done yet. If it was me I would have worded it better OR give a CD to each and every model but only upload one of each plan.
I hope you get a CD for each model you did, everyone should.
I agree...either that or he should post a list of the plans that have already been modeled, so people don't waste their time.
Nice work Fritz...what did you use to do the renders? -
I agree about seeing a list of drawings that have been submitted but not posted yet. It would certainly save spending several hours of duplicated drawing. Fella77 - I did my rendering in Kerkythea.
-
I finished this up yesterday morning and submitted it. It's from the Aug 07 issue. I plan on building one of these and had already started on the drawing when I found out about the deal with PWW.

Here's a link to the skippy:
http://www.sawdustersplace.com/Sketchup%20files/GrandfatherClock.skp -
Hi Everybody,
First of all thanks to all of you for your interest and participation, and my apologies for any delays in responding or sending CDs. As senior editor for Popular Woodworking and Woodworking magazines I have about seven or eight responsibilities that each take about a third of my time. The past couple of weeks I've had to put down a couple of the balls I juggle to meet print deadlines. That is about to be behind me, so I hope to get caught up on the SketchUp collection later this week.
I have received more entries than I anticipated, but I am working through them in the order that I've received them. If you haven't heard from me yet, feel free to e-mail me a reminder. If you have heard from me, and you've let me know what CD you want, please be patient. CDs will be in the mail by the end of this week. I don't have the time to generate a data base of what models have been completed, or to keep it up to date. I can't think of a better way to check than to look at the collection. I'd rather not add duplicate models to the collection, but I'm trying to be flexible about awarding CDs for duplicate submissions. The whole idea is to have some fun, share skills and models, and build a collection unlike any other. Sending out some extra CDs is not a big deal, but please be fair with me and try not to duplicate models that are already in the collection.
We are working on adding a page on popularwoodworking.com dedicated to SketchUp and its use in woodworking. In the meantime, I'll make myself available here, and can be contacted by e-mail at:
thanks again for your contributions,
Bob Lang
-
@boblang said:
Hi Everybody,
I have about seven or eight responsibilities that each take about a third of my time.
I have received more entries than I anticipated, but I am working through them in the order that I've received them.
We are working on adding a page on popularwoodworking.com dedicated to SketchUp and its use in woodworking.
Hi Bob, good to see you on the SketchuCation forum. It's the best forum related to SU on the entire interweb.
he he.... I think your maths is off... then again when I ran my own business I had the same sort of thing, sleep was for wimps, I still can't get more than 5-6 hours sleep a night.
I suspected as much, you either did expect that many people used SU or didn't expect your offer that good, either way you have learnt

It would be good to see published articles about using SU for woodworking. Get ideas from readers about things such as using dynamic components to make REALLY easy to alter the size of projects like beds.
-
I wish my math was off. I'm hoping to do an article or two in the coming year, and when the page on the popwood website is up, it will be another place to share ideas and techniques. What gets printed in the magazine depends on lot on how many people request it, so let me know and I'll do what I can.
I'm also preparing to teach a class, and I'm curious as to what people struggled with as they first began using SketchUp.
Bob
Advertisement







