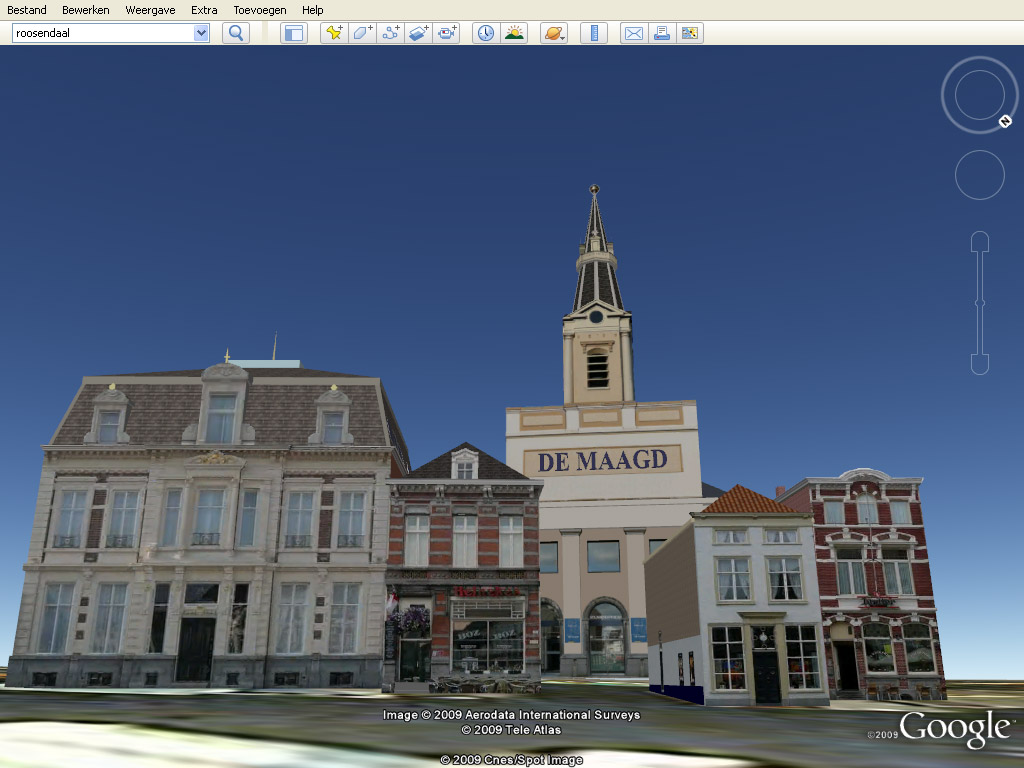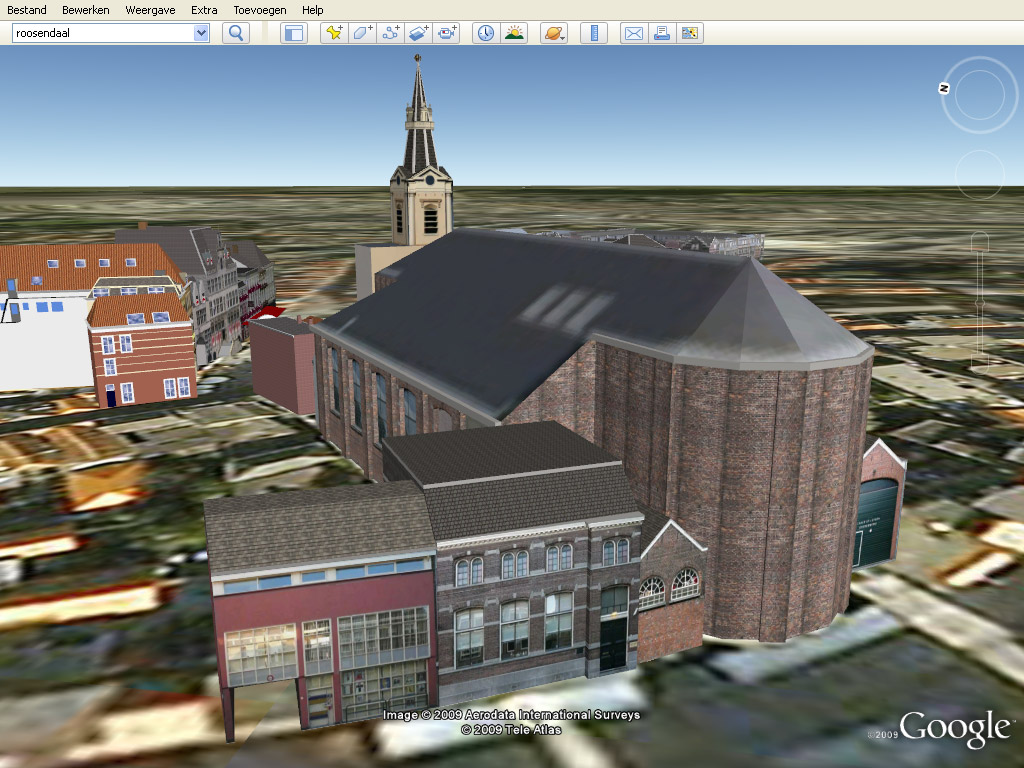Google Earth models, my city Bergen op Zoom
-
I'm now updating one of my first models, Residence Dagmara. (Built in 1879)
The Google Earth accepted model doesn't have any photo textures, so its time for an update!
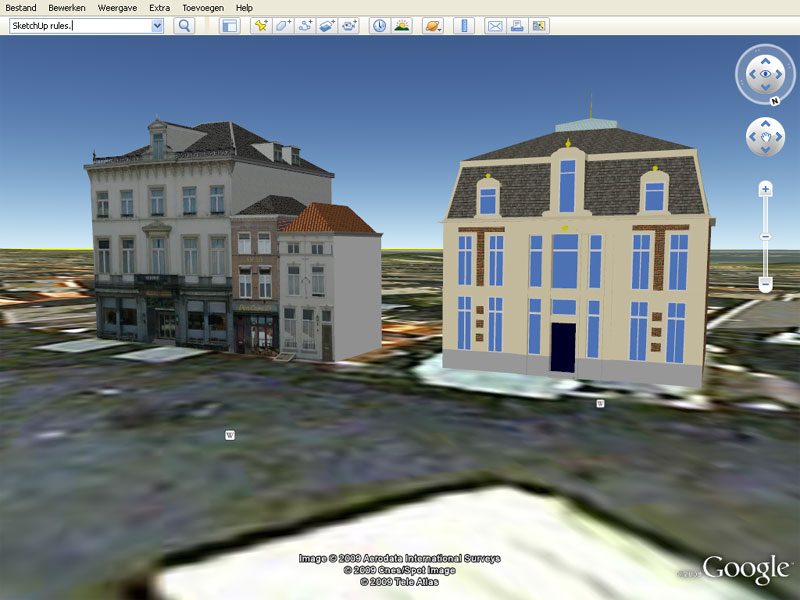
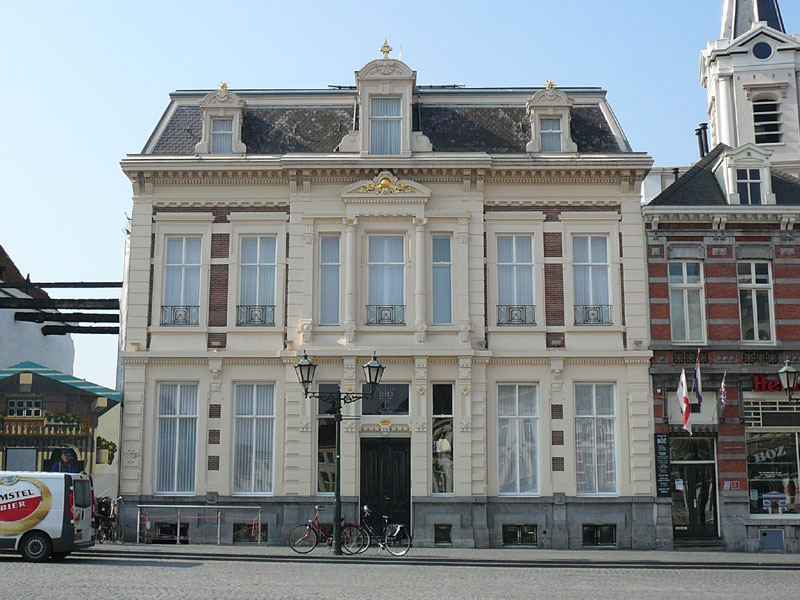
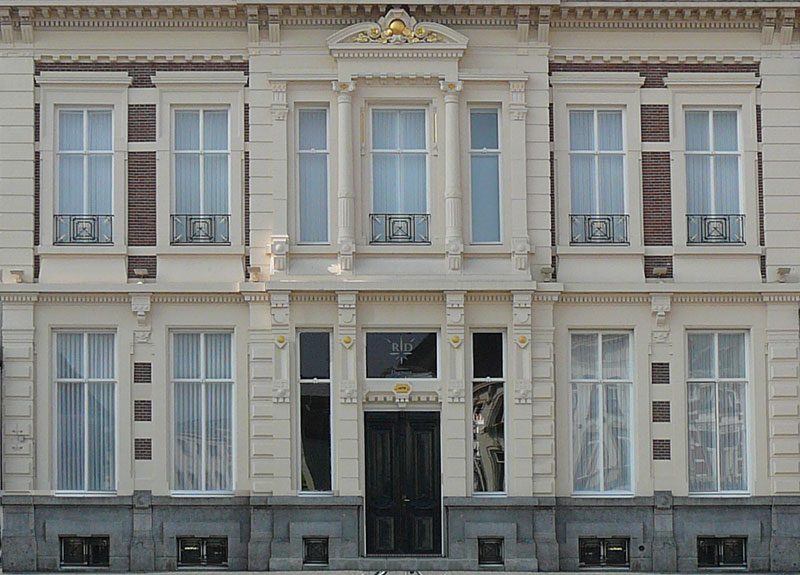
-
Hi Eduardo,
Looking great. I can still see however that your photo - no matter how well it was shot - has some "barrel distortion" (bulging on the sides). Maybe it's not a big deal in this image but sometimes, when taking photos with a wide angle camera (like in old towns with narrow streets), it can be rather striking.
Have a look at this nifty, little application; GML Undistorter, which will allow you to get rd of this distortion.
(They also have a texturizer plugin for SU if you are interested) -
Thanks for that link Csaba, that might come in handy!
Indeed, I've got some distortion issues sometimes.
I had to photoshop some extra "wall" at the top of the building because of the distortion.To be continued!
-
Residence Dagmara ready for Google Earth.
Attached the old and the new model!
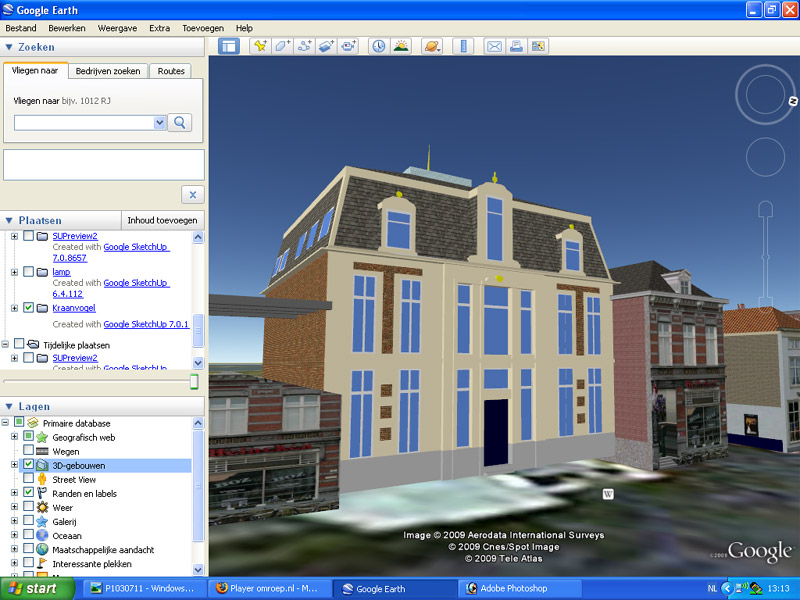
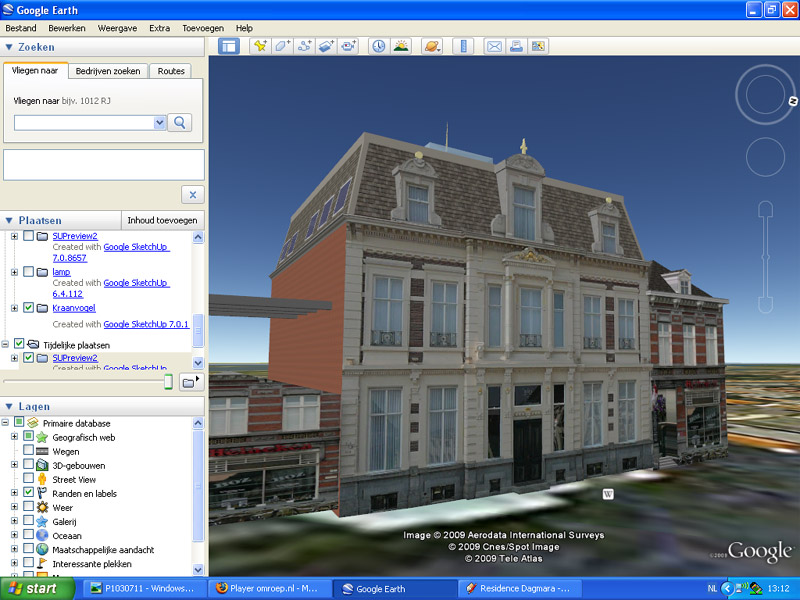
-
Definitely much better.

-
3 more models have been accepted!
Including the improved version of the Residence Dagmara. (above)My new project is the city theatre the "Maagd"
Please take a look!Building the front:

Front, entrance is between the two buildings.

Rear, on the right is the loading dock.
The two buildings on the left are the "artist entrance" and the ticket office.
Regards,
Ward -
Congrats, Ward. The whole city is getting shape slowly but steadily. They can be proud of it - and you!

-
-
Update! Google accepted more models!
City theatre "De Maagd" highlighted in blue and the "St. Gertrudis" church.
(model made by other modeler)
-
Yeah, there was a major update (my first model was also accepted)

-
-
Well, the modelis not that great (here it is) as I wanted to "cheat" and spare some curves and screwed up texturing here and there.
What is more interesting however is the info field in GE IF (!) you download it from the Warehouse. Compare it with what pops up from the model in the 3D Layer.
This "rich html" content in the description field is what I'm currently "lobbying" for at Google (and Bruce; it allows iFrames as well
 ) so that it can get through the 3D Layer export process, too.
) so that it can get through the 3D Layer export process, too. -
Hi guys,
Bergen op Zoom is growing steadily! About 30 models are accepted.

I'm working on a new project, my biggest so far:
The "Markiezenhof" city palace. http://www.markiezenhof.nl/@unknownuser said:
The Markiezenhof (Marquises Palace) is one of the top 100 Dutch monuments. It was built in 1485 for the greater glory of the Lords, later Marquises of Bergen op Zoom. By 1514 the Markiezenhof had assumed its current dimensions.
Right up until the 18th century the nobility of this area represented an important political and economic power-block, recognised far beyond the borders of The Netherlands. After Bergen op Zoom had passed its peak in terms of economic growth it then took on significance as a garrison town.
From 1819 up until the beginning of the last century the Marquises Palace was used as an infantry barracks by the Dutch military. In spite of the intensive use of the building by the infantry units over that period the building appears to have remained largely intact and suffered little damage as a result.
Between 1963 and 1987 the halls, corridors, towers, courtyards, gardens and galleries of the Markiezenhof were thoroughly and meticulously restored to their former original glory. The centrepiece of the building is the Great Hall with its ‘Christoffel open hearth fireplace' weighing over 15,000 kilos and dating from 1521.

BING / MS / Live maps
 view:
view:
Progress so far:

@ Csaba
Thanks for your quick reply, IE login seems to be working now. -
Hi Ward,
Definitely a very impressive progress and despite the complex buildings, very nice modelling! I think I'll "visit" your town and make a nice flythrough for my township leaders here so that they can also understand the advantages of a town being built for GE.

-
Thanks for your comment Csaba.
I think we share the same ideas. I've contacted the city authority last year to ask if they were willing to help me out / sponsor me making GE models. No real steps were made, so I'm modelling the city by myself (along with another modeller)I've contacted the Markiezenhof PR department last week, they are excited and willing to help me out. (probably financially or by providing me with photographs or access to the museum) So I think they realize the potential of GE models.
More and more people are using GE to scout locations for their trips / holidays. Cities with nice 3d models have an advantage I think. It would be even better if modellers like us would be able to include audio, video or detailed text with the model!
Regards, Ward
-
Hold to this idea, Ward. Let me develop a thing or two in mind and we can come back to it.
As for including "rich html" to the description I have made this "feature request" several times and was told that they consider it very exciting and it might be a future development either the SU-to-WH exporter or a WH feature in the future. I'd be dying to be able to do it.
Do you also deal with other kind of GE stuff (beside 3D models)? Because you can already do many things on GE. I'd simply like to ad stuff to 3D model descriptions just what I can already do in GE.
-
Hey Csaba,
Sounds exciting! Let me know if Google decides to include this in the 3d progress.
It would be nice to include some more text or images in the model description.The Markiezenhof:
Still working on the model, size is now 1,1 mb. When I'm done modelling I will clean the model by optimising en resizing textures.The three buildings on the left are the library and the children library.
The building in the middle is a restaurant, and the large building on the right with the arched gate is a part of the museum.
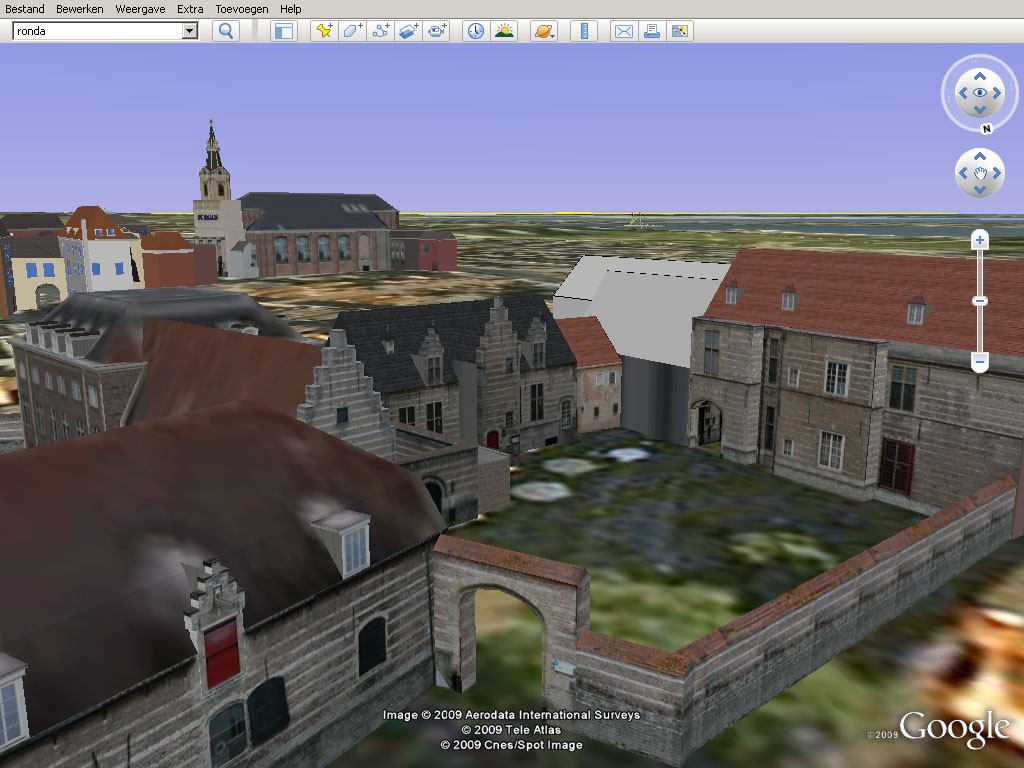
-
awesome job... I have 17 models already accepted into GoogleEarth... and 5 more done already, waiting for the review. Hope I will be a featured modeller someday

-
-
hey dude. . just amazing i thought about doing that here in my city .. but im really busy to search for the better way of doing that! Sorry if you already awnsered it but .. u take pictures from the building and photomach them after ?! How the process goes ?!!
C-ya !!
Advertisement
