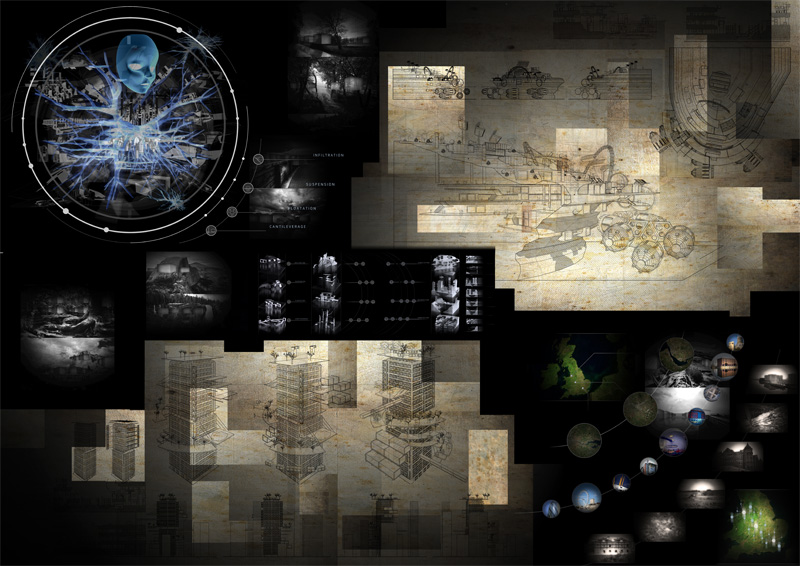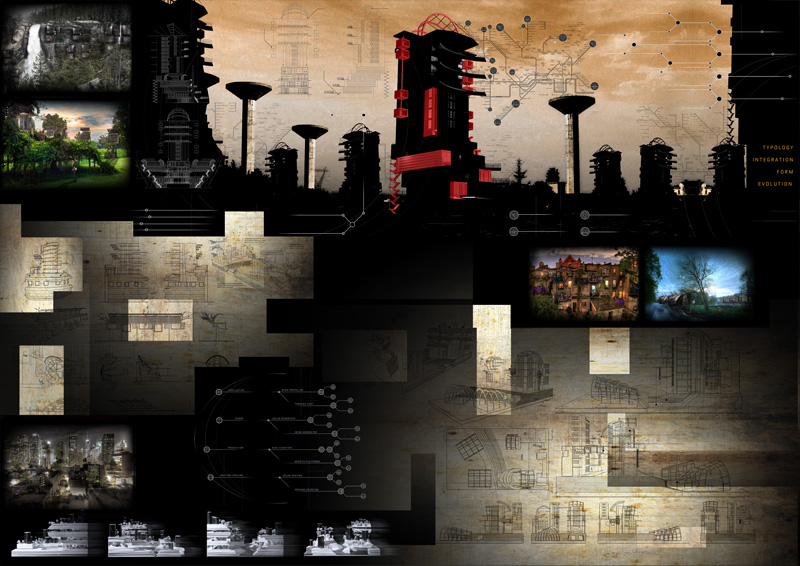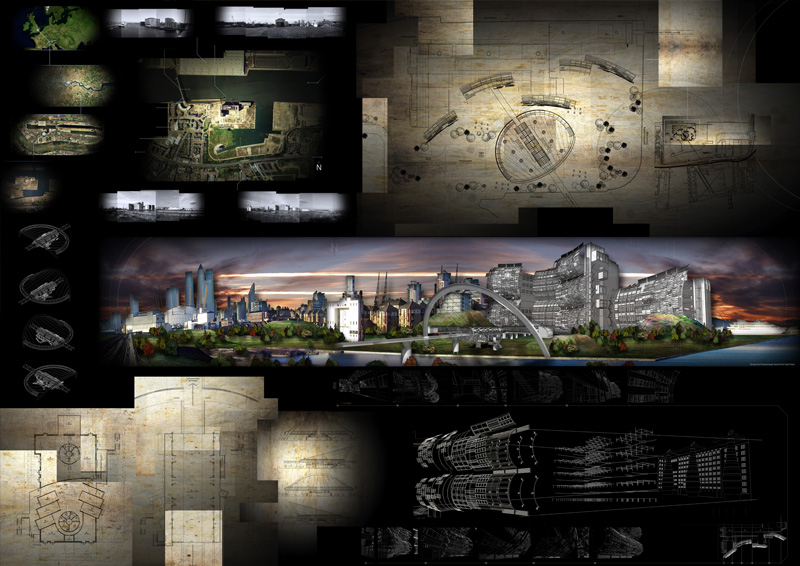Uni Project SU output / Renders
-
Cheers guys, slightly less relevent but i thought it would be nice to show my final presentation boards, all done using SU, photoshop and autocad (for lineweighting)



-
Beautiful work. Some of the best presentation boards I've seen around here in a long while

A.
-
wow, very impressive.
these look rahter than artistic paintings than architectural plans... wonderful!
-
wow, amazing.
what yeah are you in at university? i can't get over how good this all looks.pav
-
@plot-paris said:
these look rahter than artistic paintings than architectural plans... wonderful!
Funnily enough i printed onto canvas for my exibition which was kinda cool but got it cheaply done and the black went green from the sun.
ive just finished my third year of uni, so will be nice to have a break from it
-
I love futurist architecture and this one is "one of the ten" that should be mentioned, even if it's two year old.
Fantastic work, so detailed, I can see the idea of the future urbanism in the pictures
 .
.
Advertisement







