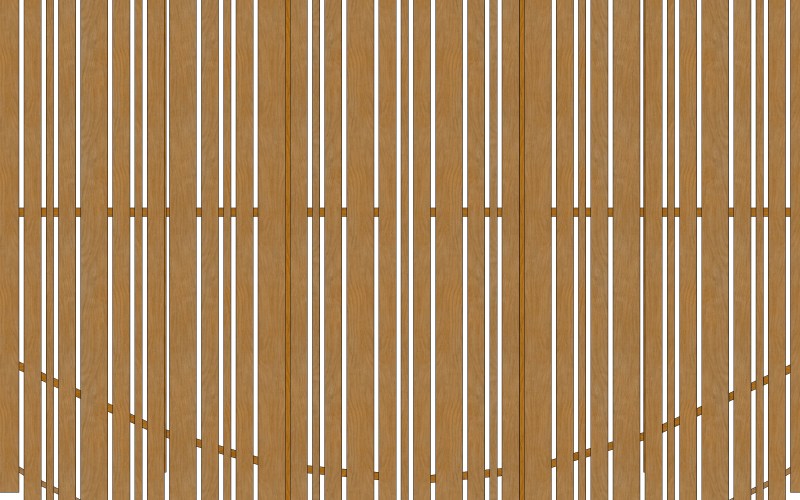Curved Patio Cover Plan
-
Oh yes, shadow studies were a real plus with this design! A one inch spacing is what we ended up with.
more important was the interaction with the structure/shadows in relation to the existing curved brickwork. Look at that 5th pic I posted with the shadows, real nice how the different curves are interacting

-
Say, is there any way to tell the shade % using this image and Corel Draw or Paint??

-
OK Folks, we've been makin sawdust for the last week

Here's the link to my Curved Patio Cover Page http://woodsshop.com/Curved-Patio-Cover.htm
Checkout these nice rough sawn western red cedar timbers, some of the 4x6", and the two 4x8" Main Beams lower left. We hand selected some very nice timbers for this project, all free of heart, straight grained with very few knots, and fairly seasoned, a real pleasure to work such a fine material

These are some of the corbeled ends right after a long soak with a top of the line sealer/stain.
don't know if you've noticed but I've changed all the first set of images I posted, with my final-final Design images.
We first finished and stained the Posts, Beams, and Rafters, and they've been drying/curing 4 nice days good drying conditions, so we're starting onsite assembly tomorrow, really looking foreword to this one!
So go checkout the new page I have going!
http://woodsshop.com/Curved-Patio-Cover.htm -
the first idea that jumps into my mind is to use SketchUp

no, honestly. I would use your SU model, select all the top faces of the roof construction and look up the size of it in the entity info.
then simply dra an overall shape arround the area and get its size.
but that would only work if the sun came directly from above...
 so you will end up having more shadow than the mere top faces of your construction.
so you will end up having more shadow than the mere top faces of your construction.
Advertisement







