Recent wellness project in SU
-
Here is Healthy fruit bar. Fruits rendered forrever:-)
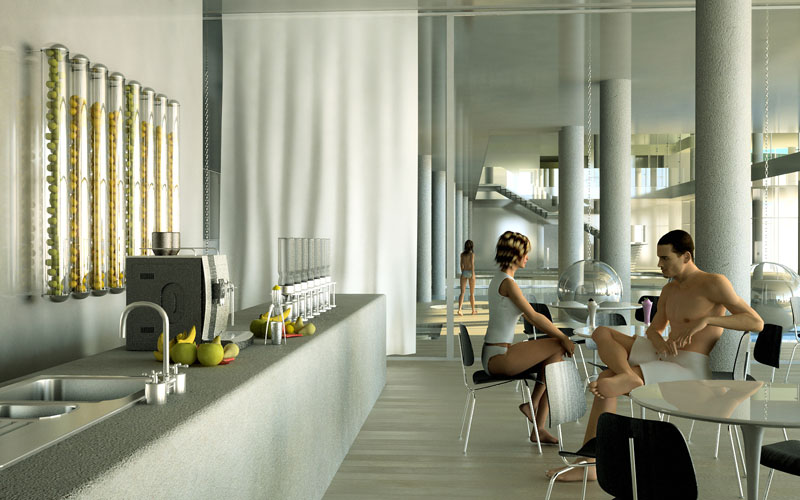
-
These are from the upper lounge. It took us 5 different aquarium setups untill we were satissfied:-)
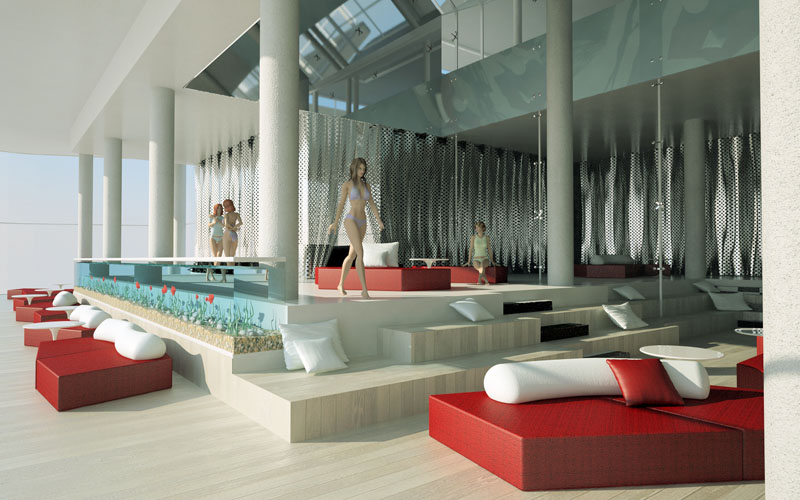
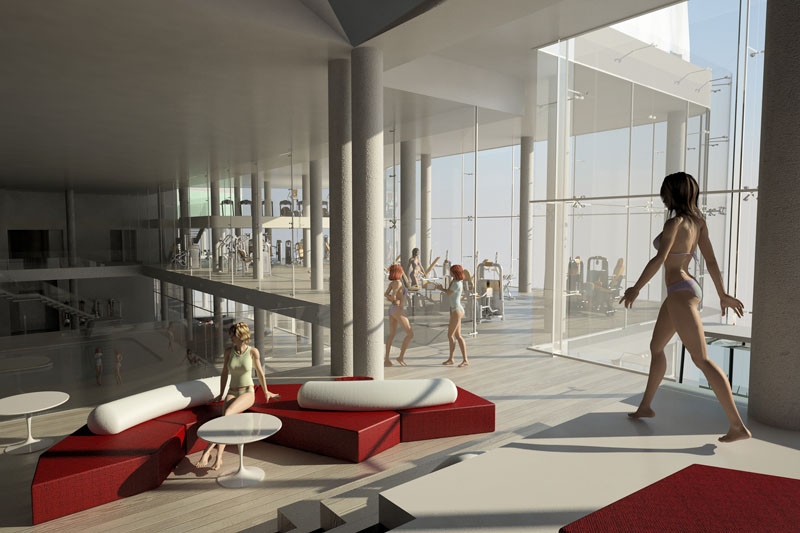
-
Here is main inner Spa (ivestors asked for lot of ladies in the sceene

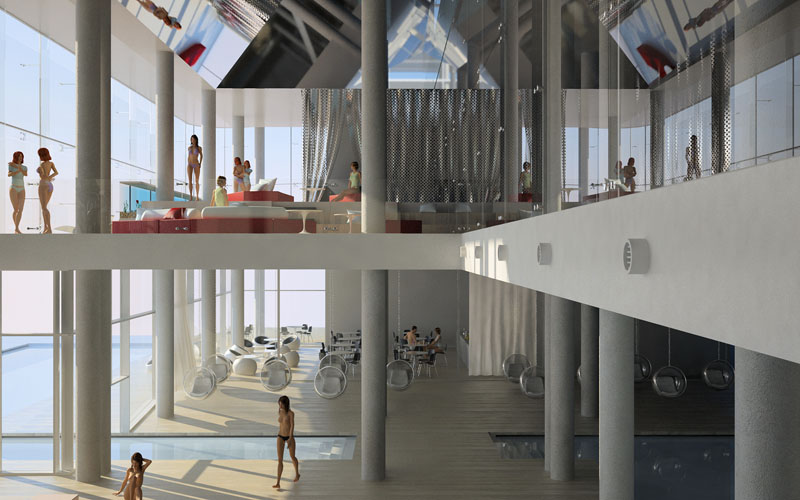
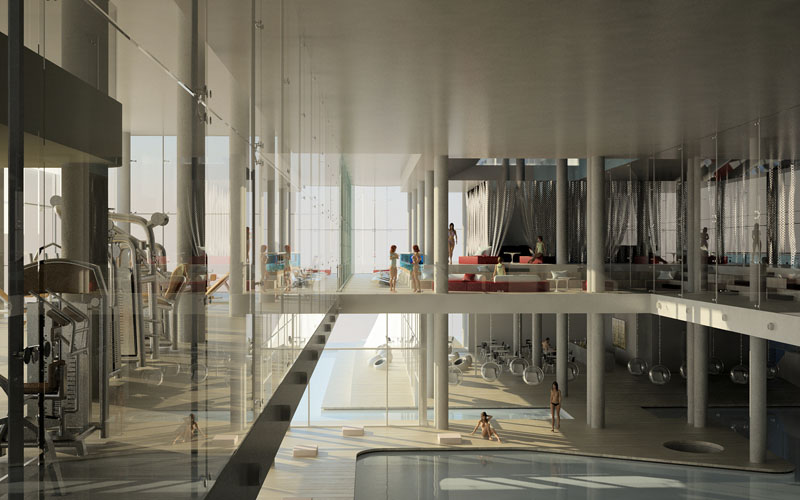
-
Some of the "reception" desks, entering various relaxation areas
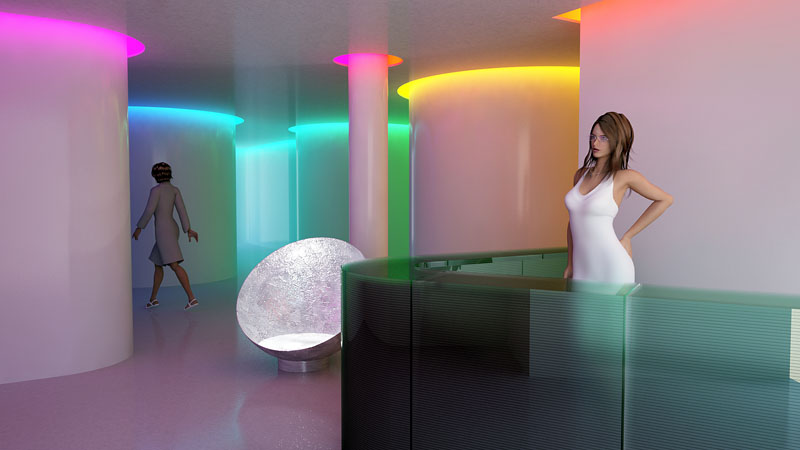
-
Turkish Hammam section. We did around 5 different colour/material setups for each part of the wellness.
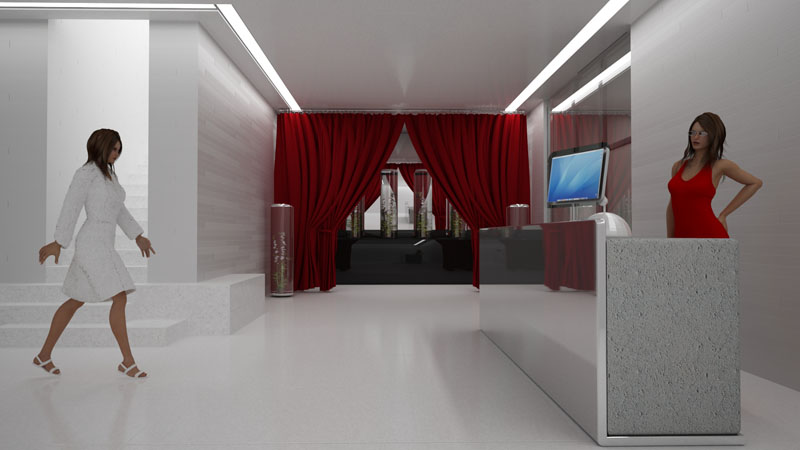
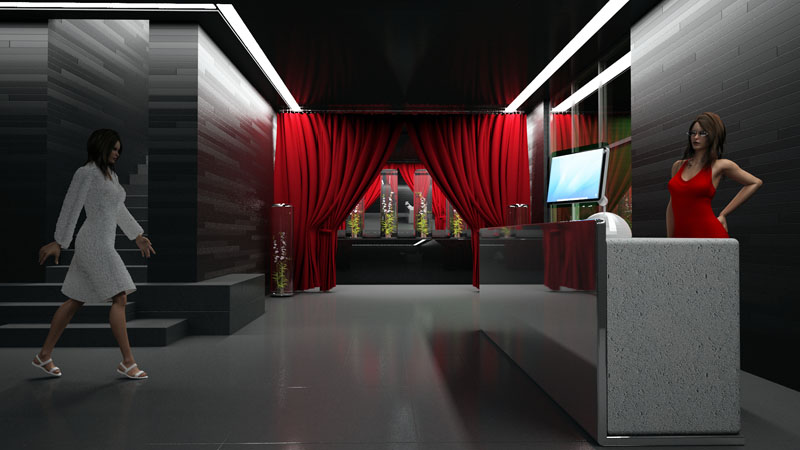
-
Amazing Work Andrija,
So thats where You have been all this time.
Where is this place anyway. I want to go there.
Mateo. -
@mateo soletic said:
Amazing Work Andrija,
So thats where You have been all this time.
Where is this place anyway. I want to go there.
Mateo.Hy Mateo, how are you?
Thank you for the comments, I appreciate it a lot:-)The site is situated in Novi Vinodolski, on the North entrance in the City. Opening will be in September.
P.S. I will be in Dubrovnik on Monday, cruising the coast on my motorcycle with my girlfriend, so we could have a Coffe if you are free?
-
-
Ok, here is a Hairdresser section, Architect is Suzi Škevin. This project was modeled, rendered and I adjusted the design proposal in just one day. Around 15 hours work

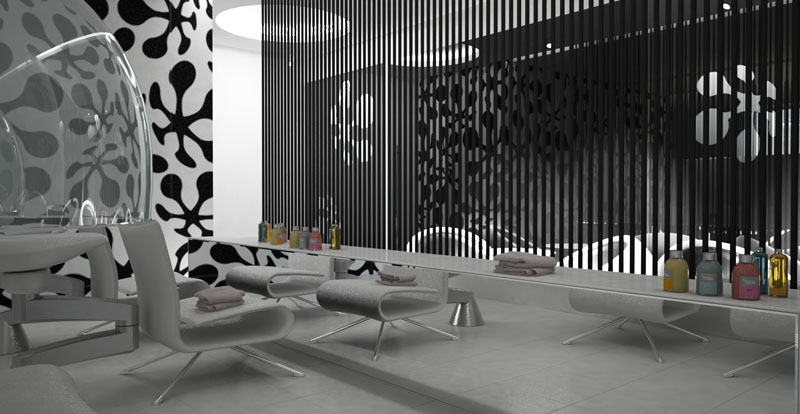
-
Hairdressers
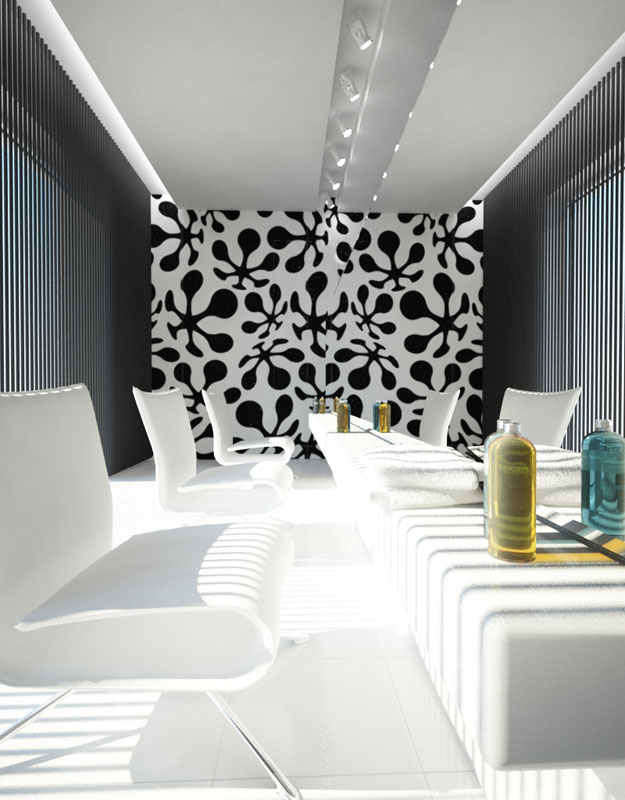
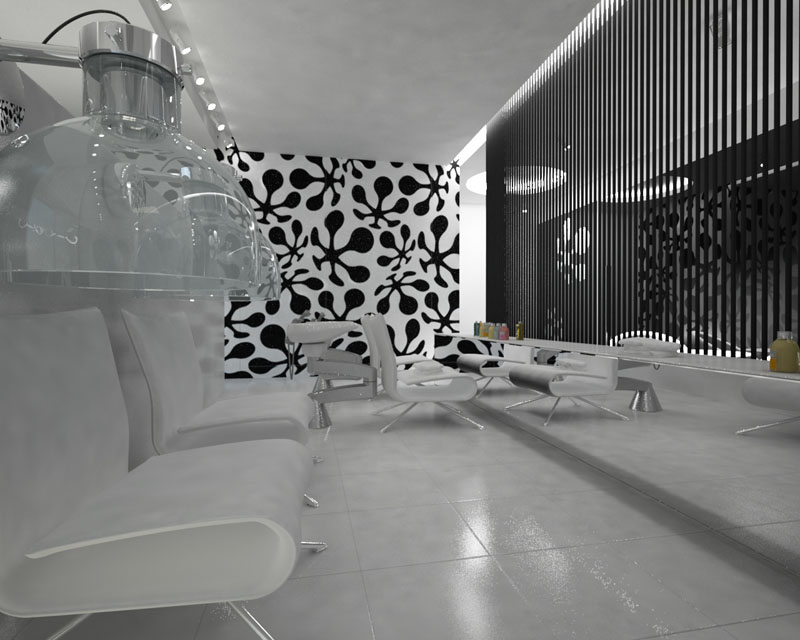
-
And a bit more hairdressers:-)
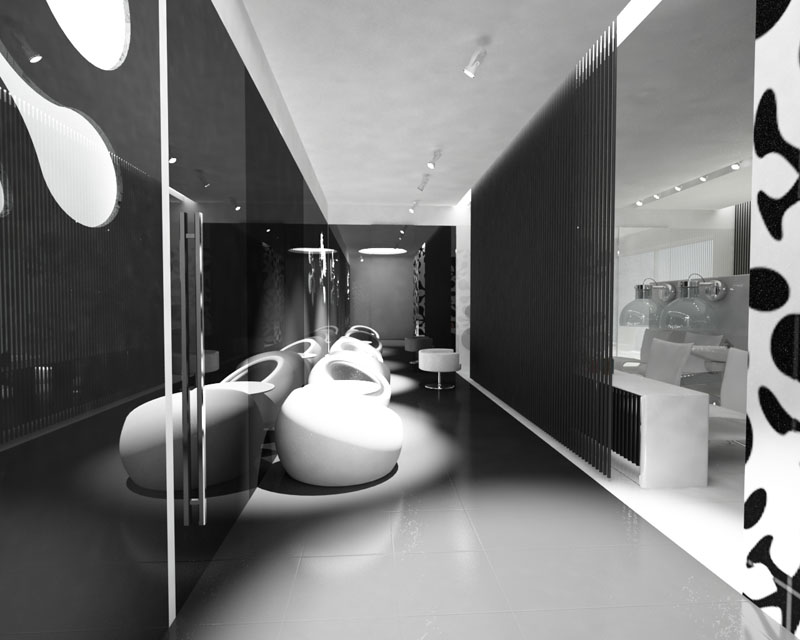
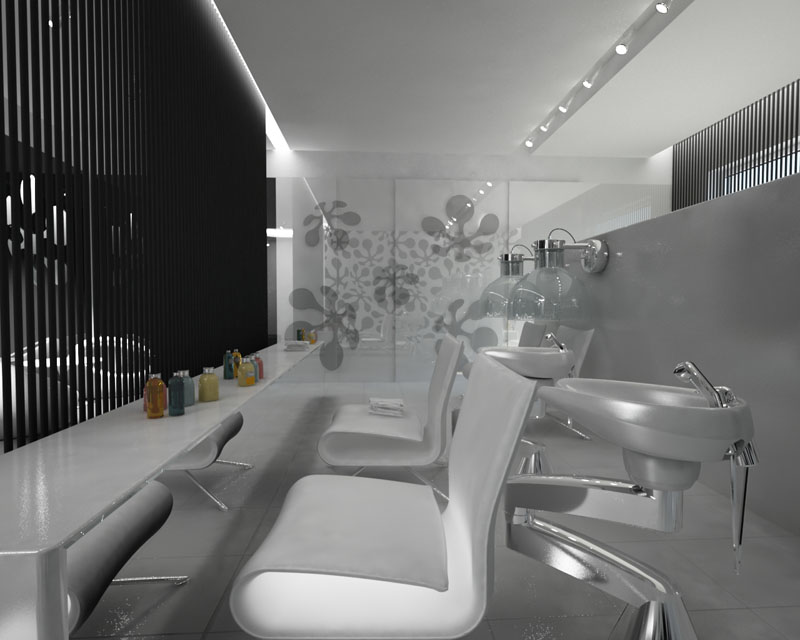
-
@unknownuser said:
@mateo soletic said:
Where is this place anyway. I want to go there.
+1!


Ok, here is a central part of the inner spa. You can see a yacuzzi. On the gallery is a gym, we moddeled all of the equipement also:-)
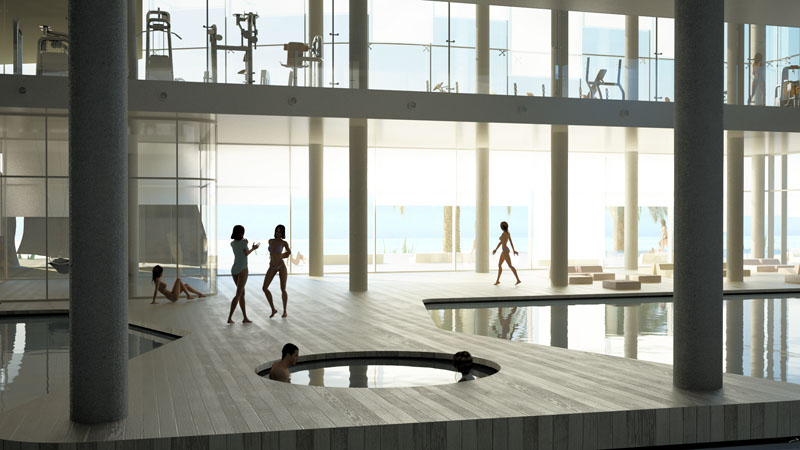
-
Nice image Andrija, however I would have preferred the timber joints to line through.
-
@dzinetech said:
Nice image Andrija, however I would have preferred the timber joints to line through.
Thank you for the comment. I suppose that you mean timber joints for the floor? The flor is teak deck wood, which is custom prefabricated especially for this project (around 17 000 square meters) It comes in dimensions of 10 x 300 cm, and is bolted from bottom side, so you can't see any joints on the flor. Planks are separated for 1 cm, so the water can run away from the surfaces, so it is allways dry.
Cheers
-
Where did you get the people? They are fantastic.
Scott
-
@unknownuser said:
Where did you get the people? They are fantastic.
Scott
People are Poser, but turbo modified for our purposes. Custom poses, custom wardrobe and textures, we created around 50 different people for this project:-) Displacements on the velvet robes were memory killers, and opacity maps on the hair and eyebrowes also:-)

-
Just spotted this work by Andrija. Wow! Thabks to posting
its excellent
Mike
Advertisement







