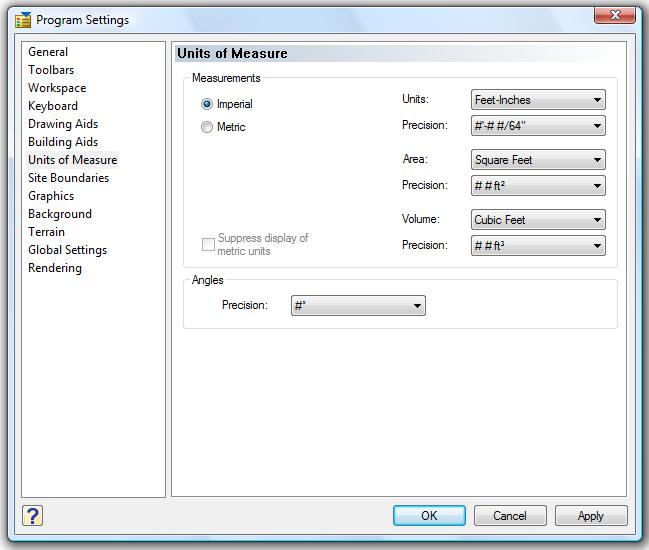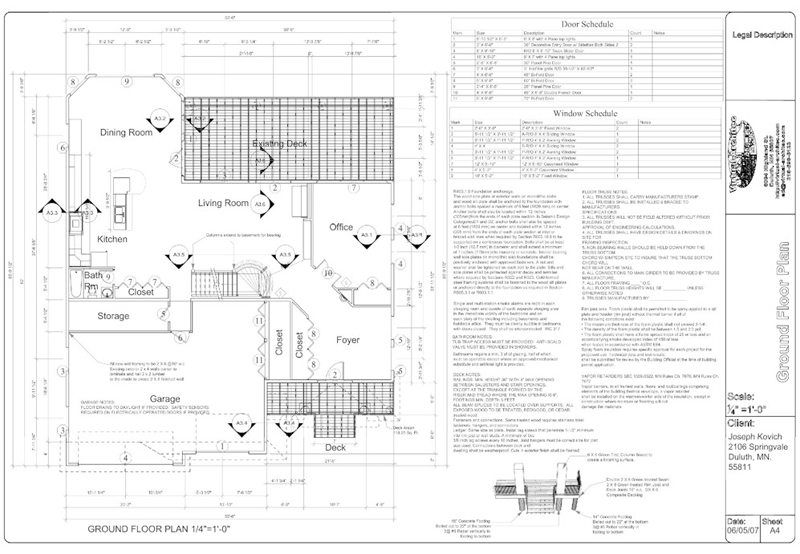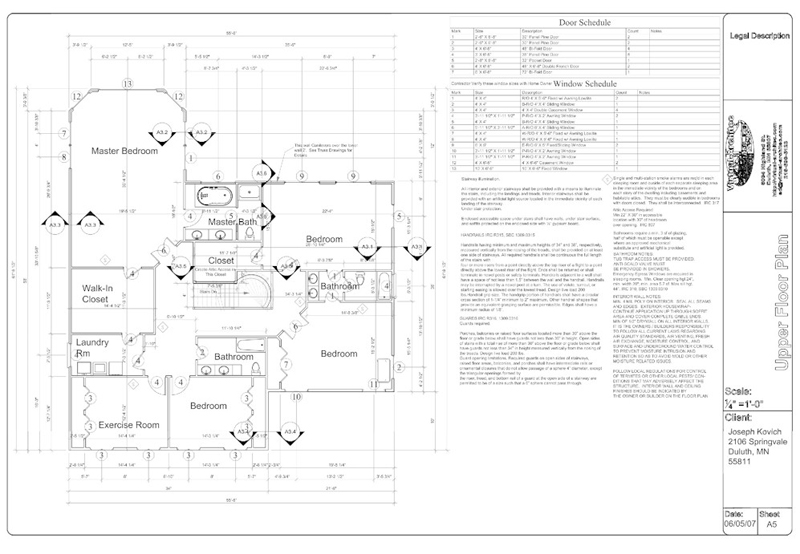2D software
-
The full version of Envisioneer has customizable short cut keys and several other ways to make it suit your needs. You can either model in model space or import your SU model into model space and then just insert your 2D views in paper space and do any editing that you need too. Also if you already have autocad blocks, you can import those as well. I've been using Envisioneer for a little over a year, I definitely think its the second easiest program to use, SU being first. Try the full version demo.
Mike
-
Hello Alpro
I am OK with you that envisionner is a little instinctive, and I discovered that IMSI has exactly cadsoft envisionner engine, but the result is hard to obtain, and really poor in 2D, and bad in 3DI feel that no company is interested with 2d, they all go like cannonball to 3D, so they neglect 2D. One example is the impossibility of reaching the centimeter precision with any of them.
In that search, I become very humble with the small imperfections of SU. SU is a wonderful machine, built with precision, intelligence and huge concern of the end user.
Marc -
@unknownuser said:
I feel that no company is interested with 2d, they all go like cannonball to 3D, so they neglect 2D. One example is the impossibility of reaching the centimeter precision with any of them.
Strictly speaking, IMSI Floorplan isn't a cad program, it is a home decor program and not designed for accuracy. Autocad and traditional apps of that level may not be as easy or quick (or cheap) but the basic 2d tools that they still feature (alongside all the other new stuff) are IMHO still hard to beat in terms of flexibility. I do agree though, it does seem that there isn't any new thinking in terms of middleweight 2d, probably this is because the roll out of BIM software such as Revit automates the workflow from 2d to 3d or 3d to 2d.
Maybe we should make some suggestions to the Archimedes - open source cad project team. They are building a free architectural cad app for commercial use. http://archimedes.incubadora.fapesp.br/portal/project/archimedes-project/
-
@anglaret said:
I am having great difficulty to find a simple and expressive 2d cad.
as already mentioned above, DraftBoard Pro does have the ease-of-use as well as the precision (and automatically trimming/intersecting walls) you are looking for.
jm2c,
Norbert -
anglaret, I've never had a problem with the percision of Envisioneer, you can set up the program to be as precise as you want. See attached, also some 2D plans done by another Envisioneer user (Ed Stalens) just to show that Envisioneer is more than capable of producing precise working drawings and does so rather quickly.
Mike
Edit, would only let me post three attachments but you should get the idea



-
@anglaret said:
I feel that no company is interested with 2d,
Interesting as I've just read this....
upFront.eZine
the business of cad, enlightened
Issue #550 | March 11, 2008 | English Edition@unknownuser said:
Autodesk wishes it wouldn't but AutoCAD LT continues to outsell everything else, with sales up 33%. Seems there is quite a market for sub-$1000 CAD software.
-
SmartSketch, little know but good!
http://www.intergraph.com/smartsketch/Mike
-
It seems my answer has ben thrown out of the topic
Here is a little analysis of my unseccessful search yet(note/10)-- soft-- editor --comment
wall and partition dynamic components
(4)-- Turbo Floorplan 3d-- imsi-- nice to use, bad 2d look
(3,5)-- 3D architecte classic 2008-- arcon-- good result but hard to draw
(3,5)-- chief architect
(2)-- 2d softcad-- softcad-- intelligent but hard to use
(2)-- envisionner-- softcad --same engine than floorplan but limited
(2) --home design-- punch-- not adapted for 2d plans
designworkshop -- 3d
smartdraw-- poor look
home plan pro -- not enough
ez architect -- not enoughelectronic drawing board
allplan
arc+
bentley
datacad
draft-it * draftboard
graphisoft
litecad very nice little tool
progecad intellicad
qcad
solid edge - siemens
turboacadI do not reach the same instinctive and pleasant contact that I love with SU
Marc -
@anglaret said:
It seems my answer has ben thrown out of the topic...
Sorry Marc, It hasn't been thrown out but we had to restore a backup from the day before because of a serious problem that happened yesterday. You must have received Coen's PM about this.
-
@unknownuser said:
(2)-- 2d softcad-- softcad-- intelligent but hard to use
(2)-- envisionner-- softcad --same engine than floorplan but limitedEnvisioneer is distributed by Cadsoft. Softcad is a different company with three main cad programs; APC draft, Architech Pc, Softcad (2d and 3d version). I nominated Softcad in the worse ever software thread. IMHO the potential is there but the interface lets it down. There is a free version so hats off to them for generosity. However, they've not updated their site gallery for about ten years. That has to tell you something.
-
Gaeius , thanks for care, it was no trouble at all;
My above messages concerning a 2d soft makes me a lot less critical to SUJon, sorry for mistaking softcad and cadsoft; I completely agree with your opinion about envisionner.
For the moment I give up my present fever to find that 2D ; no doubt I will come back here if I find the answerMarc
-
I'd like to resurrect (but hopefully not hijack) this thread to ask a novice question.
I'm looking for software to design my new home. I need to create construction drawings, like the ones posted above by Mike on March 10. What is it about SU that makes it less than ideal for 2D work?
David
-
ginahoye
After my search, I am still doing my sketch drawings with SU
Why?
If SU is not very much good to design 2d, the use of textures , materials, components give a very nice look to present a 2d drawing
Look at the attachment
Marc -
Anglaret,
You might be interested in looking at ViaCAD 2D/3D. It has the
feel of SketchUp! The link is,
404 Not Found 2
At Punch!CAD, it is our mission to make computer aided design software that matches up perfectly with your needs, regardless of your industry or expertise. Whether you’re an architect, engineer, CAD drafter, 3D printing expert, furniture designer, student, or DIY hobbyist, you can always find the right tools for the job.
(www.punchcad.com)
I purchased a PC copy last year when I was running in Windows.
I never got around to doing much with it at the time. I then
moved to Mac but the PunchCad guys gave me a license for the
Mac version. I have delved into it and think it definitely has
good possibilities for 2D work. BTW it also has 3D features,
and pretty good ones at that.Last week I got an invite to download a Beta for ViaCAD 2d / 3D
which has more Architectural drawing features, walls, window and
door placement etc. Again I will check it out when time permits.Mike
-
That looks very good Mike.
-
Vectorworks, easy as pie.
I have been drafting my whole architect career with it (starting with minicad).
I would not go for shitty software like 'Architect 3D' which has amateur written all over... -
@kwistenbiebel said:
I would not go for shitty software like 'Architect 3D' which has amateur written all over...
lol. I actually got a copy of that one. Bought it before I found out about SU. Used it twice or so.

Advertisement







