Kitchen Design
-
Hi to all,
I am a kitchen and bath designer who recently discovered Sketchup and ... I LOVE IT!!!
I started using SU this past November. I design the kitchen (or bathroom) in a "CAD" type kitchen design software called Cabnetware and then export the 3D dxf file into SU. Of course I have a lot to learn, especially on line quality and exporting to rendering programs (compared to what I am seeing on this forum). I am adding a few pics of a recent design and would love to have any comments or ideas on anything I can do to improve. Thanks!
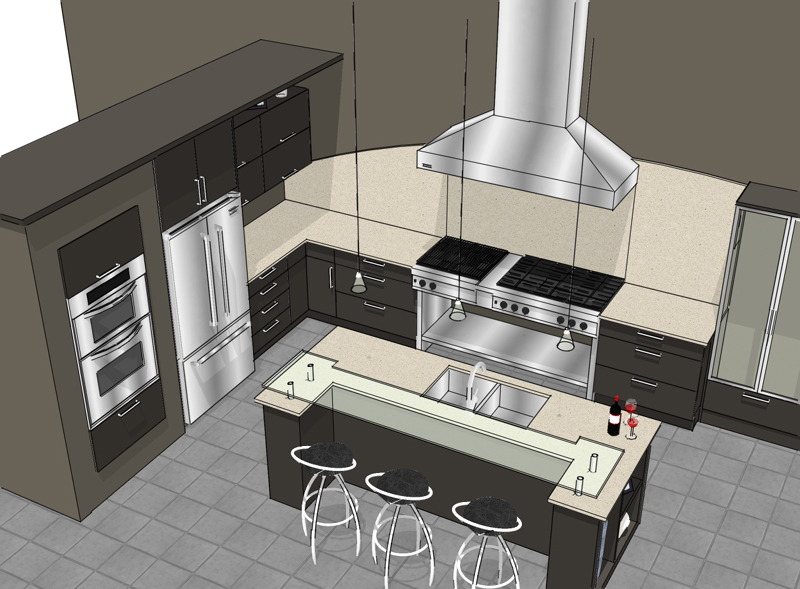
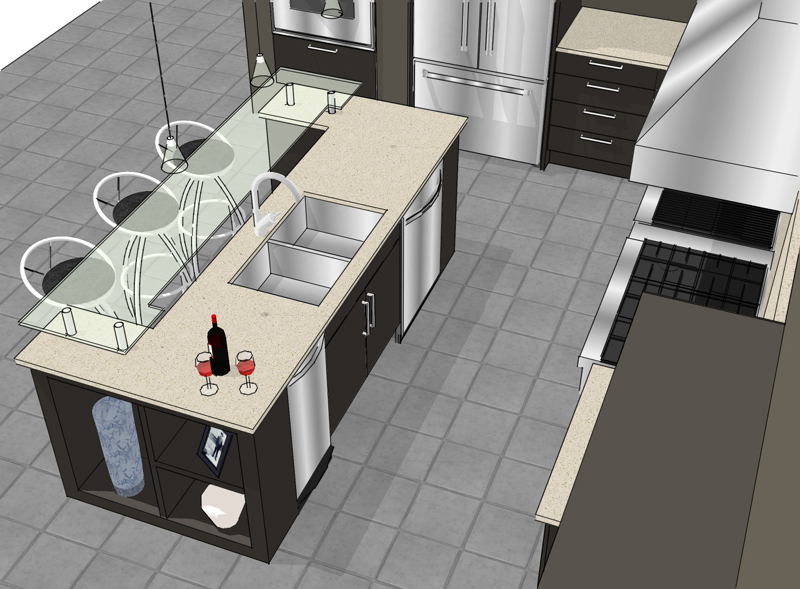
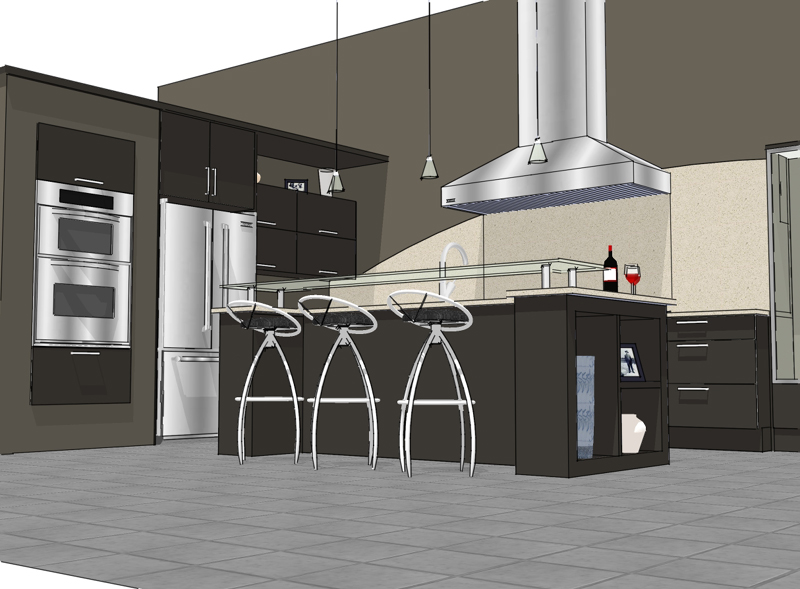
-
Well, I would say you are certainly off to a great start! Thank you for sharing!
-
Beautiful! Welcome and thanks for sharing.
-
yeah , look nice ! great !
-
keep up the good work! I'm impressed!
-
one more - su & kt
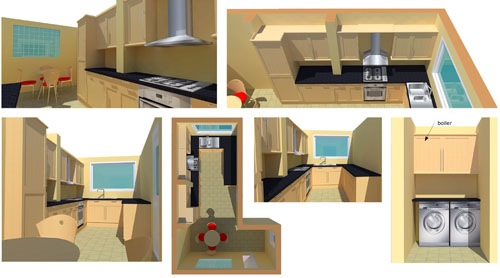
-
Jon Wood , I think with SketchUp Free , we can have good model with anything in architecture , exterior, interior, woodworking ,etc.

btw, thanks for advice about new software
 that's look so good.
that's look so good. 
-
Occasionaly I get calls to render and build kitchen models, here is one I recently completed using Sketchup and Podium. The final render (exported to 3d Max and rendered with Vray) I cannot exhibit due to obvious reasons.
I never designed it, just built it according to clients hand drawn plans and finish selections. -
Wow.
Pete as usual you leave me speechless!
-
Hi Sketchy Kitchens!
Nice Work!I don't usually but at the moment I'm designing lots of kitchens. They aren't high spec kitchens like yours though, they are all quite basic for a local building firm. I was using KitchenDraw, it's pay as you go software; 120 Euros per 100 hours of use and then it locks up until you buy a new code. It's very good but a bit pricey for this sort of work.
So I'm drawing them in SU. KitchenDraw was faster but I'm much more at home using SU. I'm attempting to render them in Kerkythea. I'm not good with kerkythea but what I've managed to do so far are proving good enough for this type of work. I'm working on my kitchen components library for SU so hopefully the process will get as fast as a purpose built kitchen planning app.
There was talk of a ruby that would output a list of blocks to a spreadsheet, anyone know if that ever happened? It would be useful for this purpose.When I've got a good set of components I'll post them here.
First one is SU & Kerkythea, second one is KitchenDraw
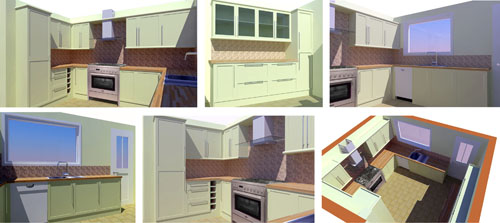
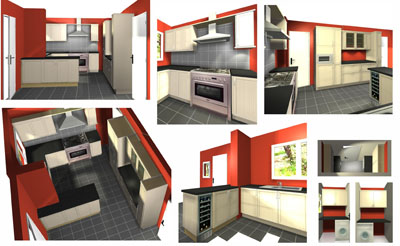
-
sketchy, you are picking it up quite fast. well done.
pete, you are the man! when i grow up (renderingwise) i want to be just like you!
-
Thanks everyone!
Pete, That is very good, would you mind explaining how you got to the first pic you show (software wise, is just podium)? Also, How do you get such realistic appliances? Thanks
-
Just Podium.
The final for client is with Vray for Max (even more realistic)
Realism is achieved with good texturing, lighting and imperfections.
OT: If you ever need a design rendered let me know through my site linked below.
Advertisement









