Human research centre in sketchup
-
I recently made this human research centre in Google sketchup.
It is the maximum i can het out of the program so far, after using it for 1 year or something. It is kind of a futuristic building, it is not ment to be realistic although it could be build. Those "stairs in the middle i designed like Dna strings, because it is a human research centre.
But i wonder what you folks think of it, and do you have something you would change?
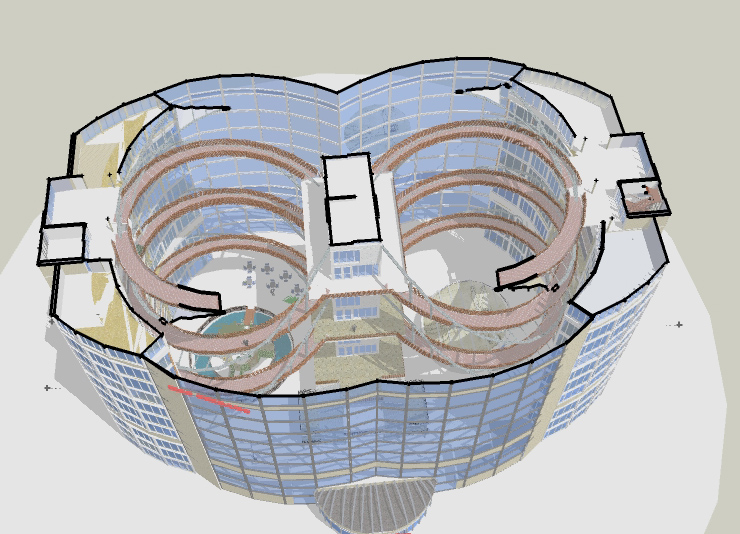
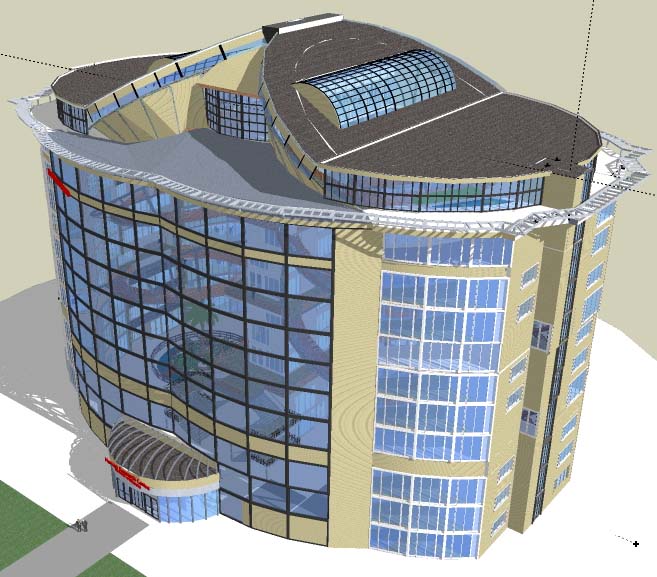
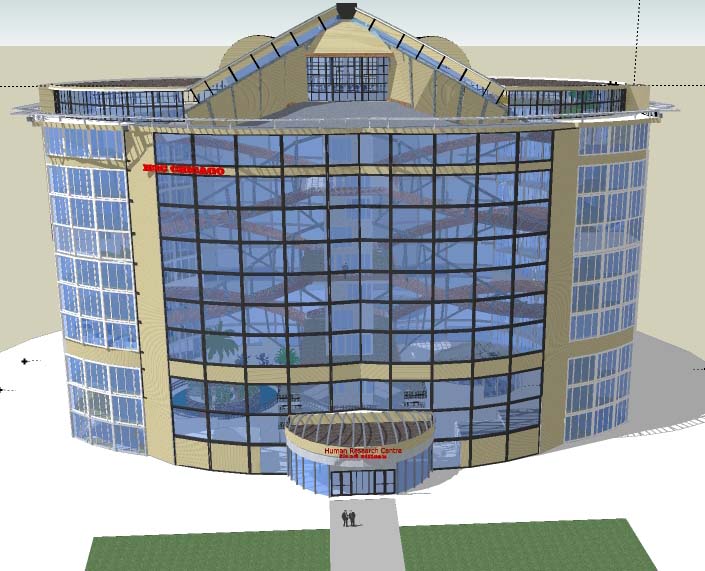
poster-Gforce
-
Could you also post some floorplans so that we can get an idea on how the entire building is organised?
-
Well, to me the whole concept is just a little bit "blurry".
If you want to build a "research complex", you probably need spaces/rooms for those researches.
Here I can see two huge staircases surrounde by some thin blocks of labs (?). Even one of these huge staircases would be waste of space, material, money for a complex that should have purpose instead of just a design.But the solution of the concept is nice, for sure.
Last edited by Gaieus on Sun Sep 02, 2007 1:16 pm, edited 1 time in total
Certainly I'm more of a practical oriented person than an artist - so don't take my critiques too seriously -
@robmoors said:
Could you also post some floorplans so that we can get an idea on how the entire building is organised?
i don't have real floor plan's , because i designed it only in sketchup. But here are some more interior shot's:
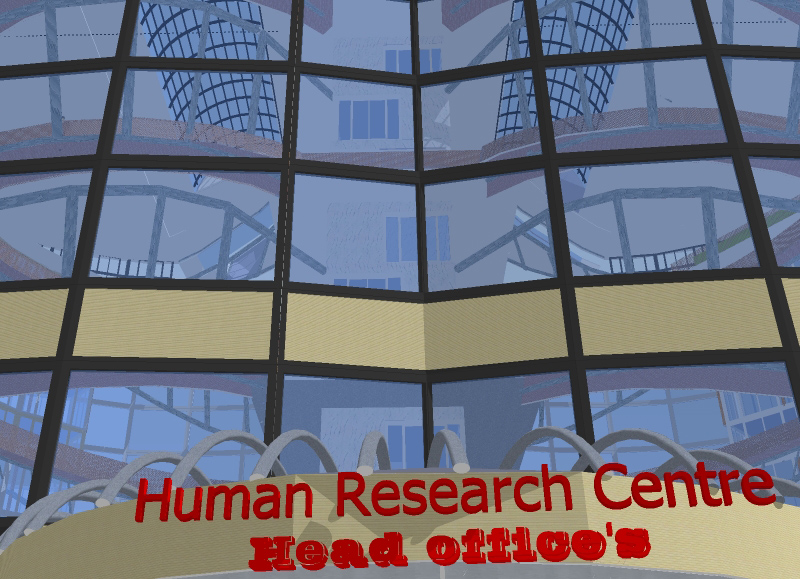
poster-Gforce
-
And here are some more:
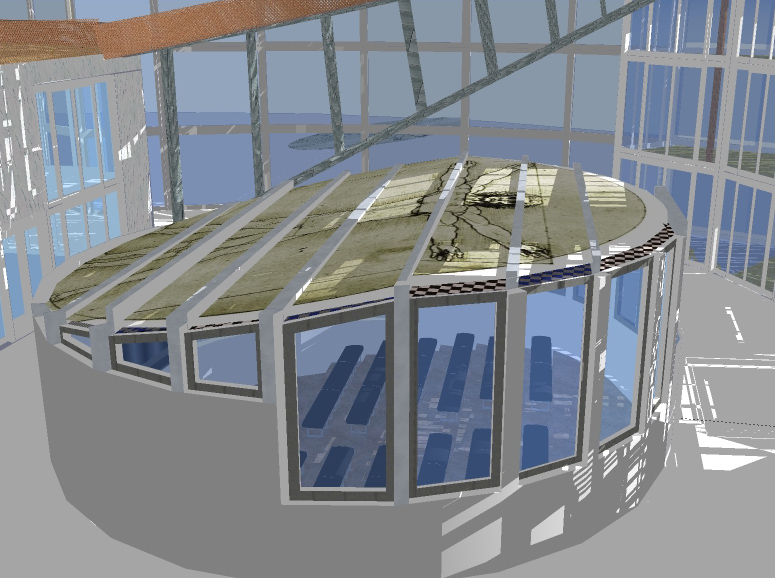
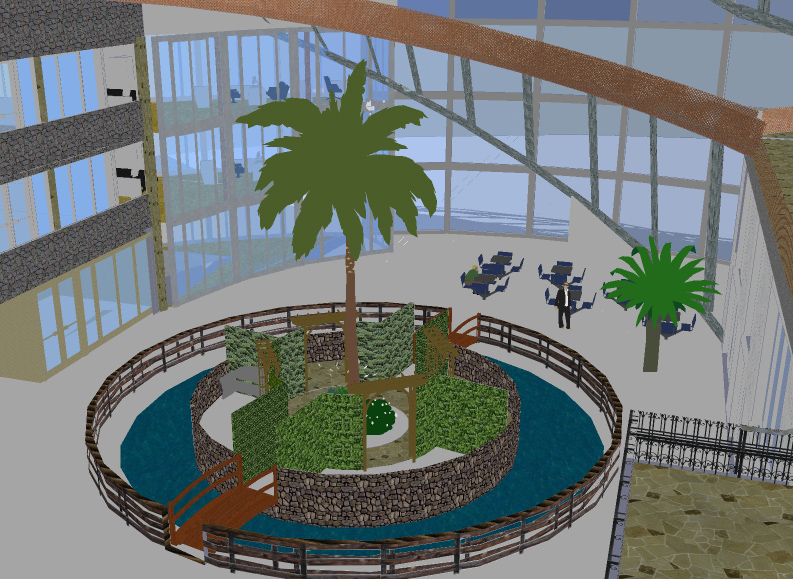
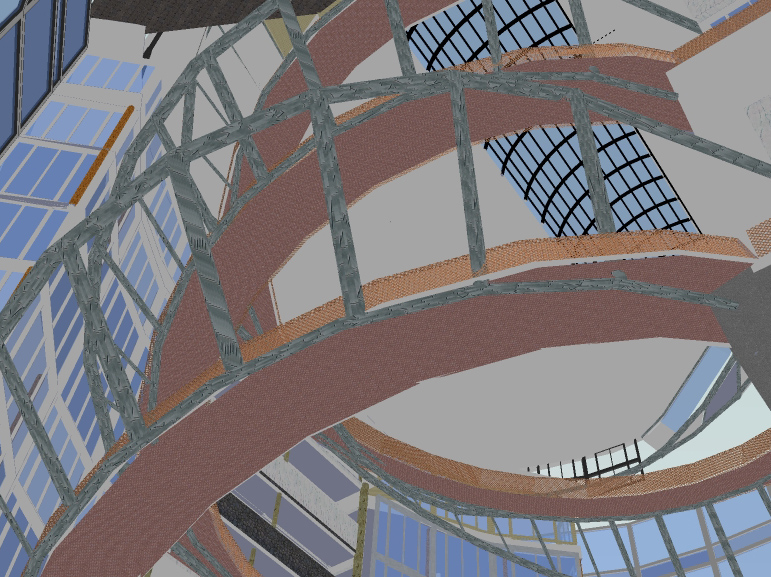
poster-Gforce
-
And here is 1 of the office's itself:
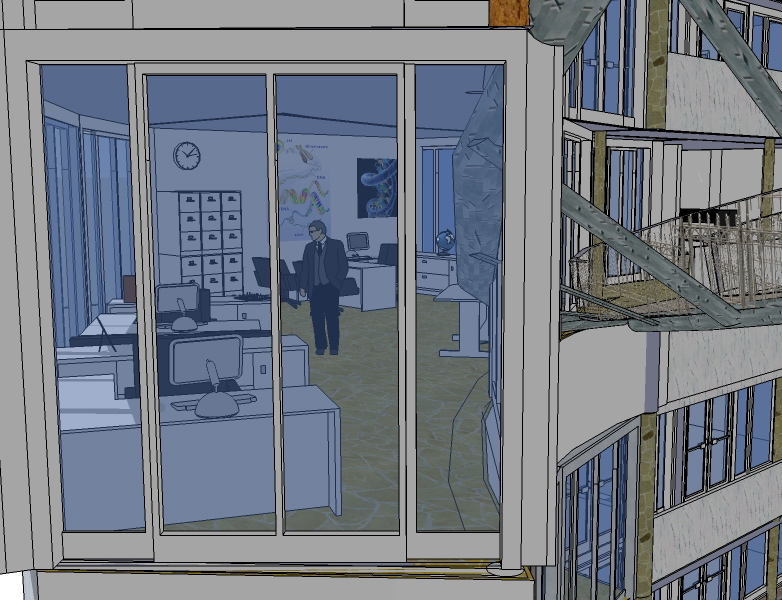
poster-Gforce
-
Nice shots, really!
Advertisement







