Sketchup Details
-
Just a note to say how impressed I am with the details, & thanks for the turf!
JGA -
Just thought i'd add a few more details in light of krisidious Challenge thread to make a complete section. This is actually my Uni project from a few years back which i decided to piece together in one complete detail.
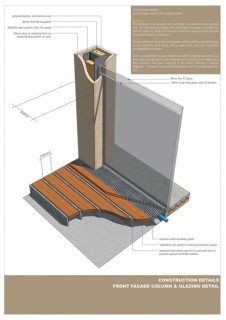
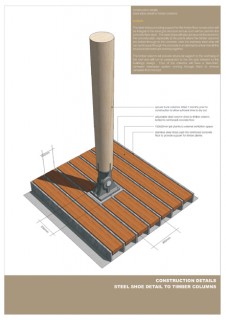
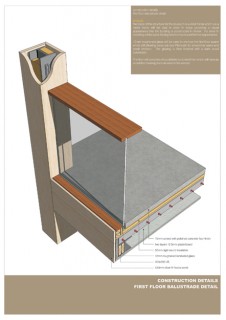
-
you goota cough up the skp Big A
-
And the completed section
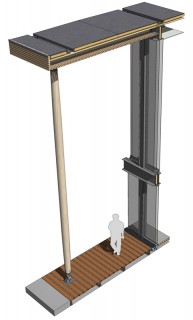
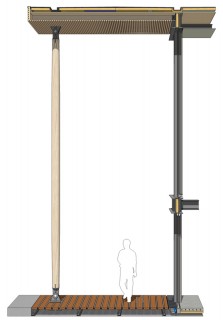
-
-
Nice work BigA and the three presentation sheets are very well put together - shame I cant read the text though

-
A... extremely impressive & thank you for the grass
-
I've been using 3d detailing in my work for a few years with great results. I've posted some of that work at the Architosh site, so I'll provide the links to the threads so you can take in the discussion there if you wish:
http://architoshforums.forest.net/showthread.php?t=594
http://architoshforums.forest.net/showthread.php?t=1114a framing sheet:

steel frame details:

and a few of them larger:

another similar frame in engineered wood:

and one of those larger:

-
@lavardera said:
I've been using 3d detailing in my work for a few years with great results. I've posted some of that work at the Architosh site, so I'll provide the links to the threads so you can take in the discussion there if you wish:
lavardera,
your details are some of the first I ever saw of sketchup... beautiful stuff... I can't remember where it was but I saw that first one a long time ago... and was very excited as soon as I saw it...
thanks for posting and welcome to the forums... those are some awesome details...
-
Greg - thanks for adding your images to your thread....I downloaded them a while back and refer to them frequently because of their clarity. Really nice work.
The other examples are really wonderful - thanks for posting everybody. I will post some of my details once I am at liberty to do so. My primary client has prohibited me to share any information about his project at this time. I'm hoping to get a release at the end of the project.
Anyways - this is a wonderful thread - thanks for sharing your works fellas. Awesome - inspring work!
Ypnos1
Report this post
-
Andrew is it possibble that you could share your texture maps if not the model. I think this would be very helpful in setting up a detail pallette of materials. The ones you selected are right on. Very well color and texture coordinated!
Although, I hate to create all these subcatergories if there was one that deserved one it would be this - "Construction details or Building construction".
-
YES - this is what details should be like - no more boring 2D drawings. I have started on a kitchen cabinet detail but i dont think it will look as impressive as those.
poster: syburn
Advertisement







