COOTER RESIDENCE
-
This residence was designed for architect Daniel Cooter as his virtual personal residence.
The Floor plan:
Aprox 3,221 SQ FT of live/work space divided into two rectangles connected to form a T. One rectangle contains the work studio, a storage room, library hall needed to contain the client's vast book collection, master bedroom with on suite. The other rectangle contains two guest bedrooms located at the far end and facing away from the master bedroom fro privacy. Living, dinning room, per Mr. Cooter the kitchen is not open to the dinning or living areas. Also a utility/laundry room and a one car garage with workshop space. The house is very private from street view with the exception of the large pane glass window in the living room used during the holidays to display a large Christmas tree. As for the library hallway, the client has a vast collection of books but refused the idea of a proper library room so instead the library was inverted placing the books on the outside of the walls and using the void space on the inside for a storage room and a on suite.
Many thanks to Daniel for guiding and teaching me through the duration of this design exercise.Please feel free to comment,thanks.
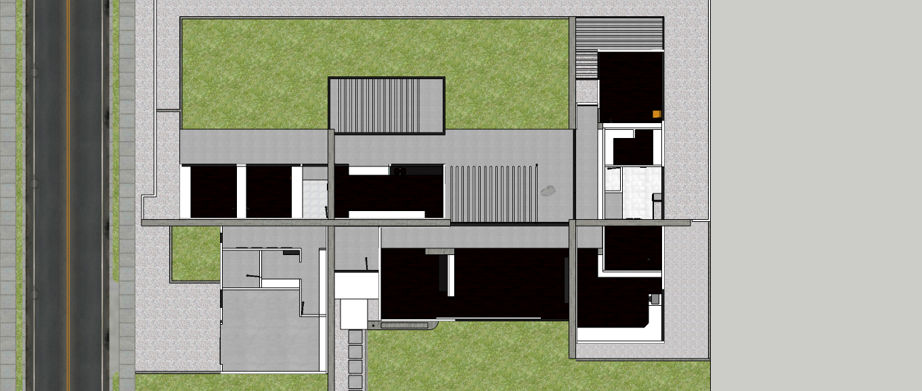
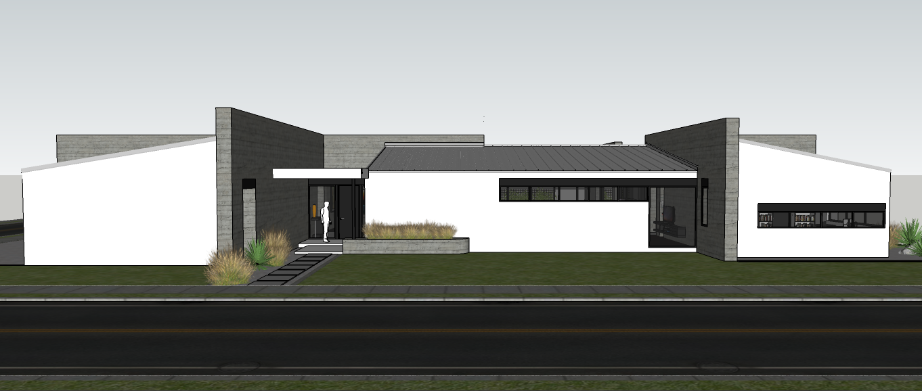
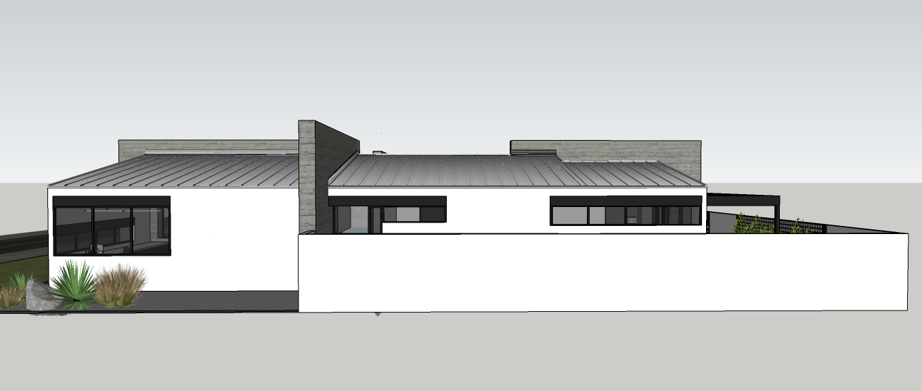
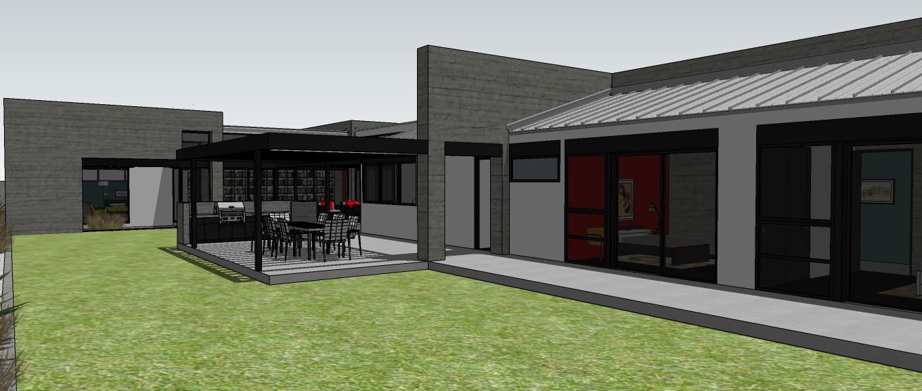
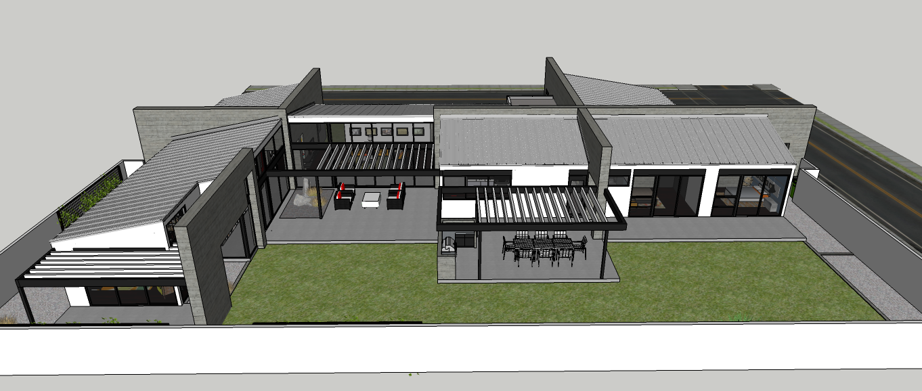
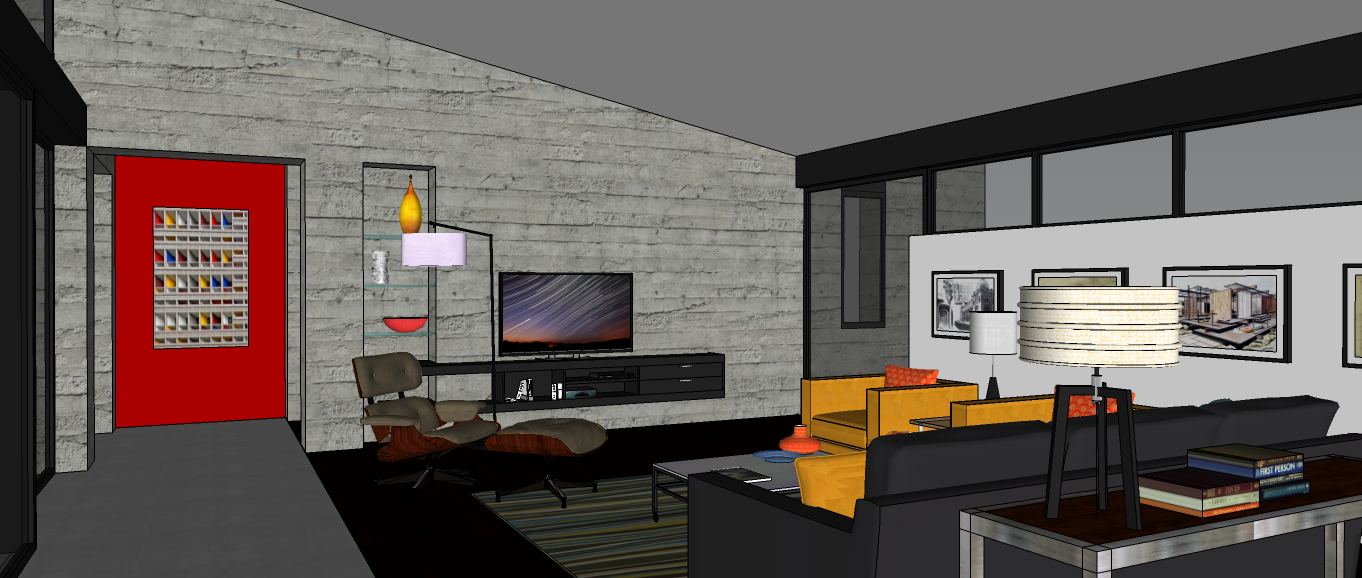
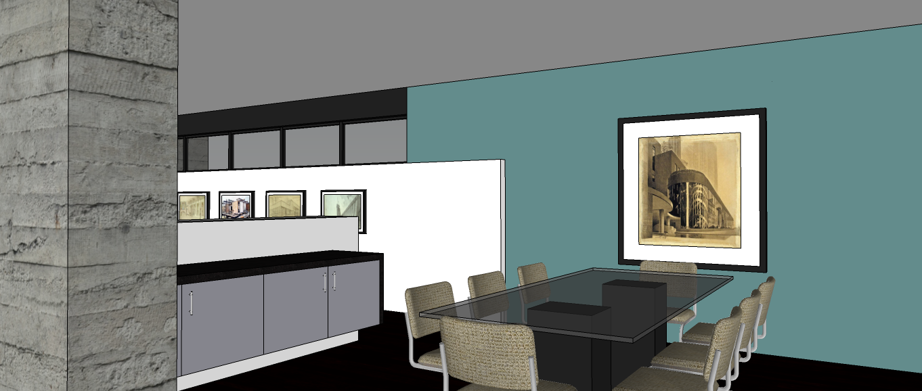
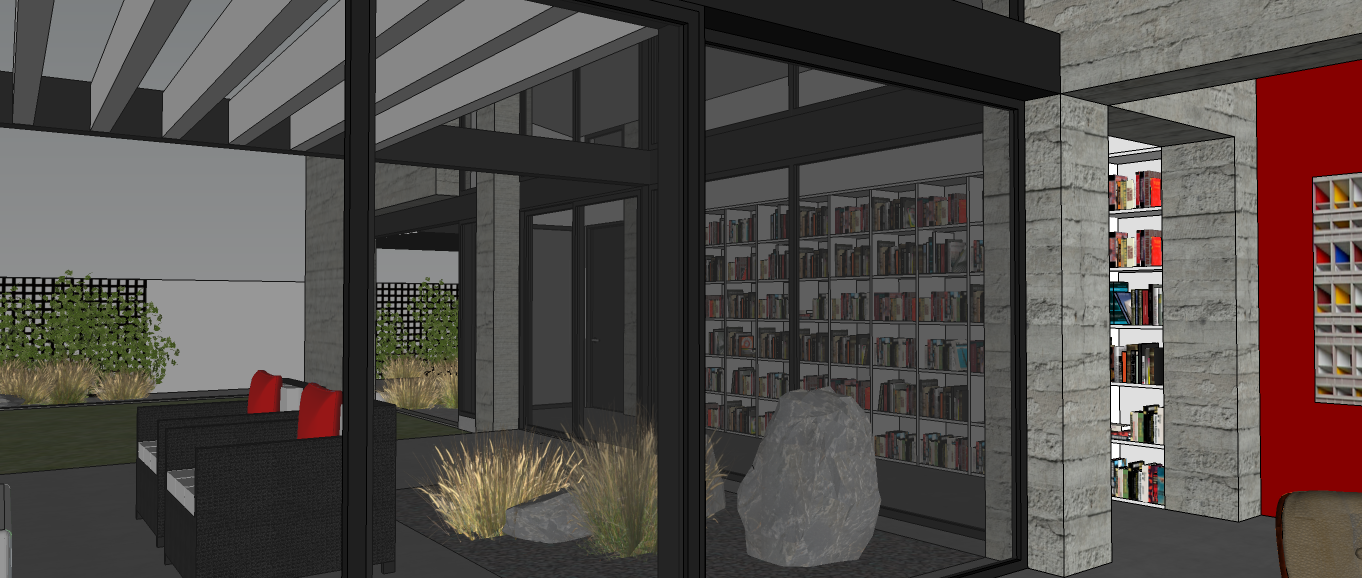
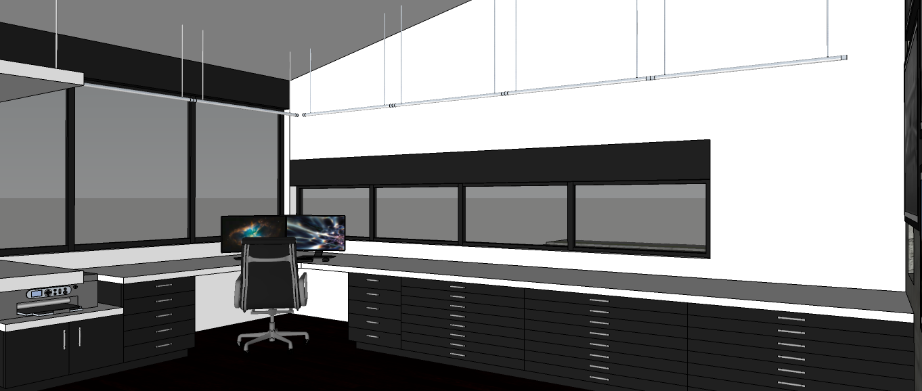
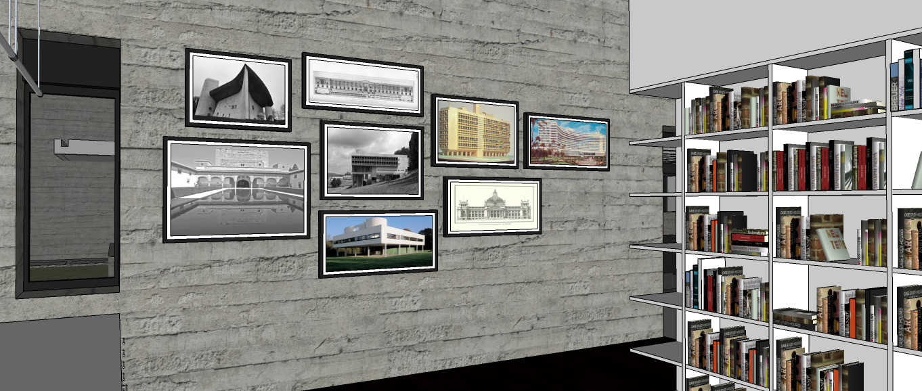
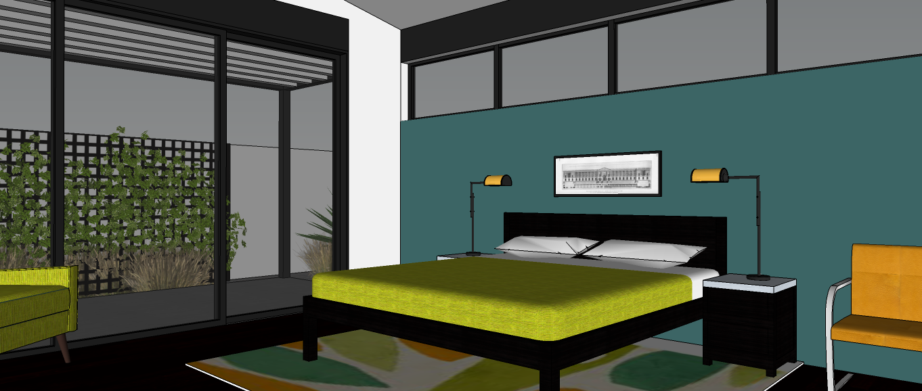
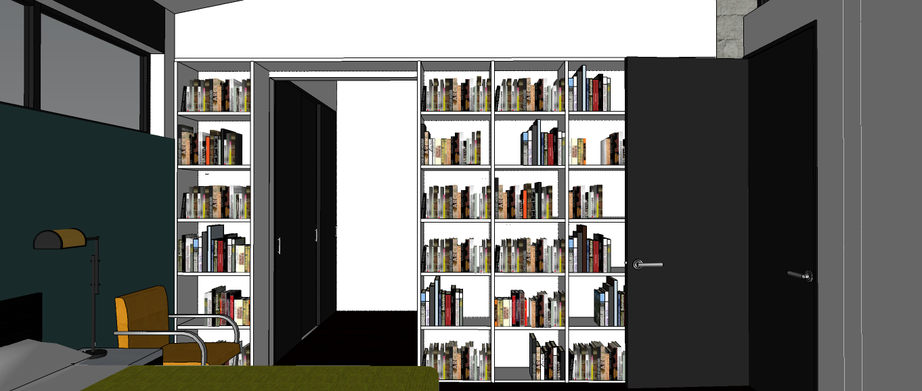
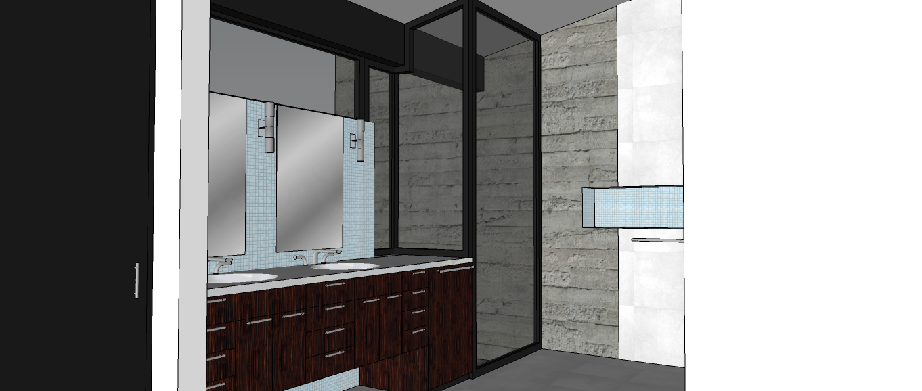
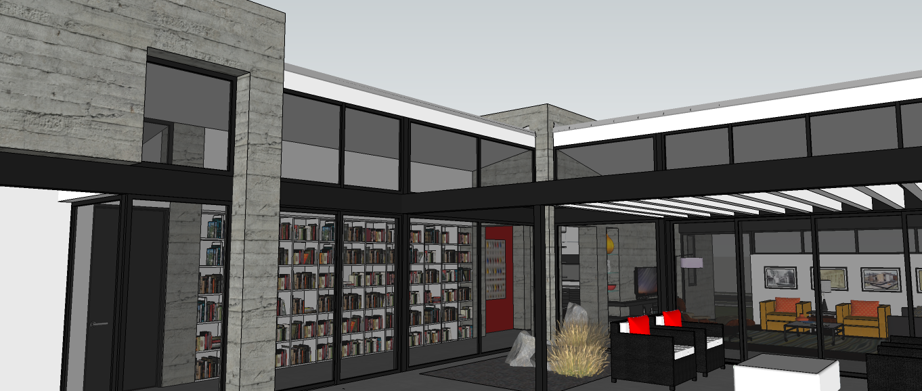
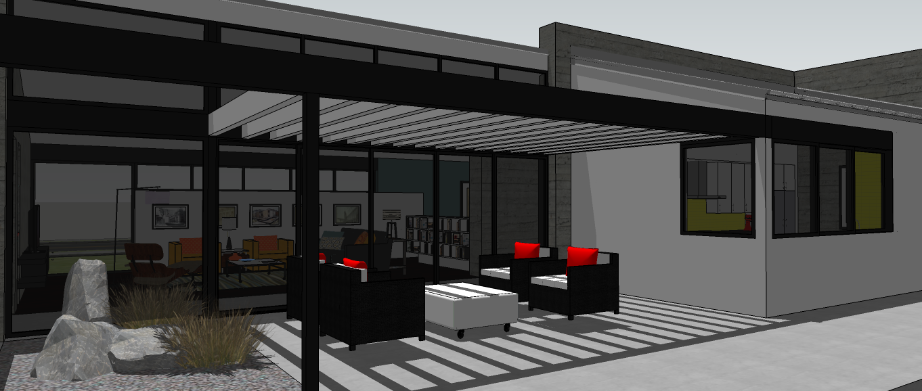
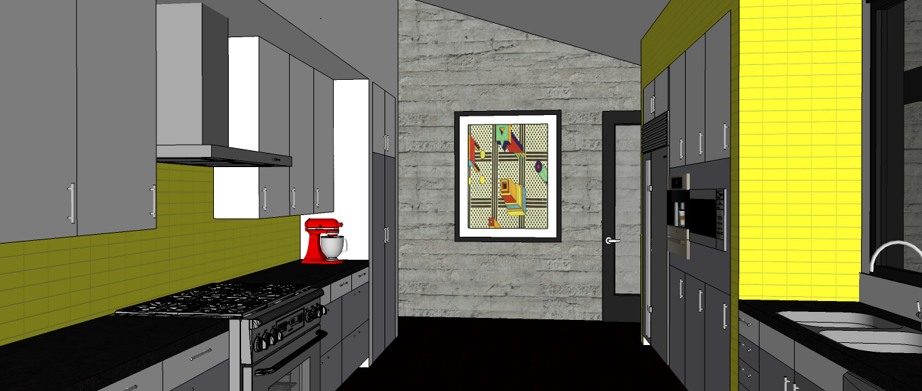
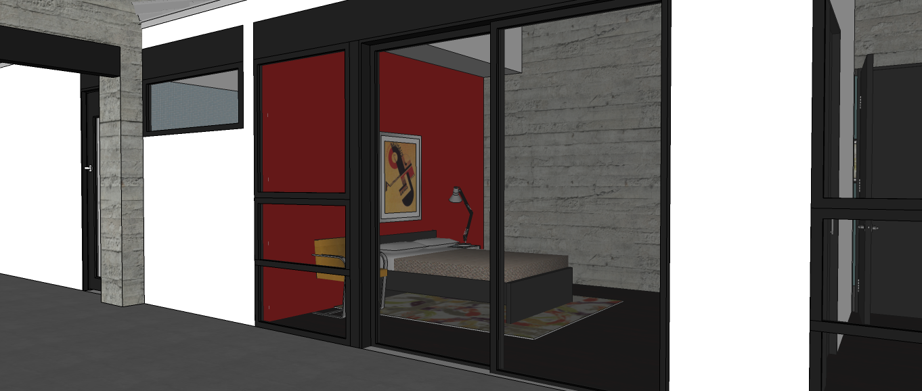
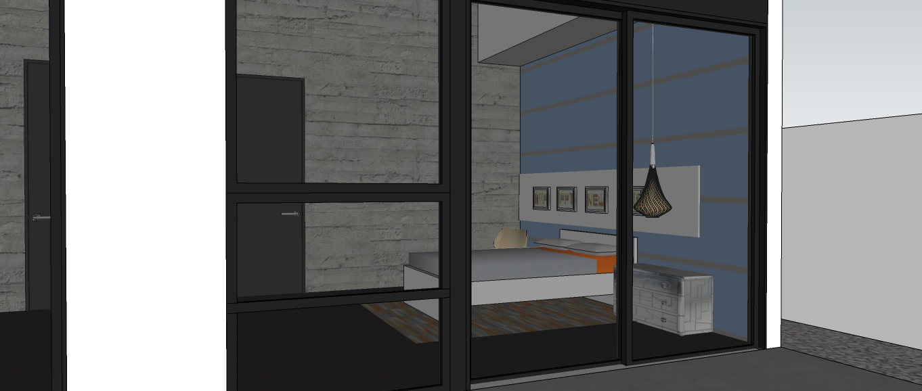
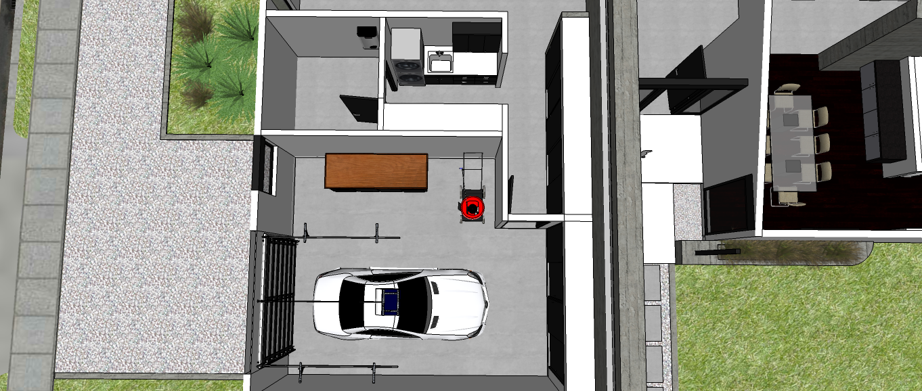
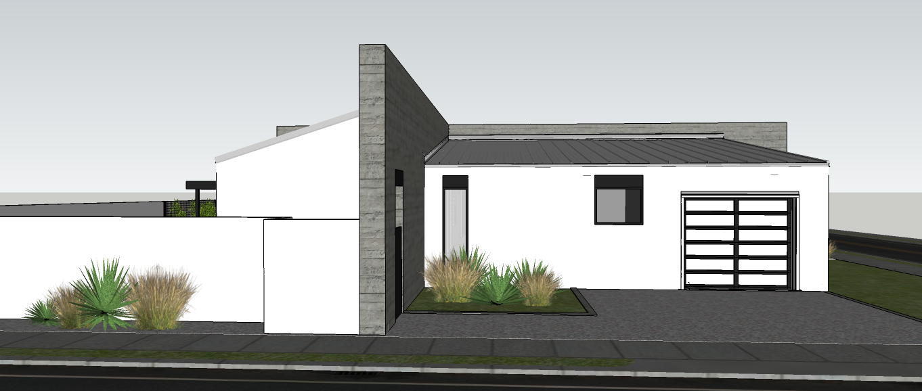
-
Cute! Is this going to be built?
-
-



All those architecture posters - looks like your client is a single-minded person. You should find more interesting clients.
-
@daniel said:
:thumb:


All those architecture posters - looks like your client is a single-minded person. You should find more interesting clients.
He was, is , very difficult and extremely demanding.....very funny Daniel : )
Does anyone have any questions for Mr. Cooter?
-
Cooter Approves...

-
@serrot said:
@omikron said:
Cute! Is this going to be built?
No, this was just a design exercise.
That's cool BUT a darn shame, the design in my eyes is a STUNNER!!!!
Big things are coming your way mate, that's certain.
Though you mention the kitchen doesn't open to either the dining or living would be my only question, but I understand this is something Daniel imposed in the brief. And I also understand that this is one of those things that varies across cultures. Here is Australia it's almost a prerequisite.
The only other thing might be the bulk feature wall that divides up spaces maybe being a bit overused or out of proportion. The division it's creating might sometimes not be warranted. I coined a phrase once that I suggest to clients who want to in my opinion "overuse" a feature - "A feature is not a feature unless it is a FEATURE". Takes a bit to get ones head around but you might get its meaning.
In the end mate, a stunning well planned and executed design!
-
Actually I'll retract my comment about the division wall! Just went back to review you images again, and suck up my thoughts there. It's probably only the birds eye view where it feels heavy!
-
@richard said:
Actually I'll retract my comment about the division wall! Just went back to review you images again, and suck up my thoughts there. It's probably only the birds eye view where it feels heavy!
Thank you Richard. Actually this process started about a year ago, I posted a request for someone in the group to "PLAY" Client to me playing Architect and Daniel responded.
From first draft to finished product the design morphed many times including a couple of two level options, many floor plan changes, and even one with colored textured exterior walls. All through Daniel kept pushing me further to achieve a higher level of rendering. -
Nice initiative mate and a nice result!
-
very nice design. I like it a lot
-
Richard, the open kitchen concept is rather ubiquitous in this country, as well, but my personal tastes tend to be more traditional when it comes to kitchen. Maybe it's because I tend to make large messes when I attempt to cook, and I am not always quick to clean-up - out of sight, out of mind.

-
@daniel said:
Richard, the open kitchen concept is rather ubiquitous in this country, as well, but my personal tastes tend to be more traditional when it comes to kitchen. Maybe it's because I tend to make large messes when I attempt to cook, and I am not always quick to clean-up - out of sight, out of mind.

I'm understanding that reason ya messy bugger!

Mate we normal tend to that with a raised breakfast bar to the open side of the kitchen. It's my pet hate to see kitchens not broken from the living area in at least some way!
All the same Serrot has met your brief as the "client" so done the right thing in this case!!
And BTW mate, I for one really appreciate your selfless act of walking through this project with him. Nice mate!



-
It was a pleasure working with Hector (Serrot). I tried to make sure he made all the design decisions (I always hated it in architecture school when professors tell a student what to design), giving him practical advice and whether or not I liked a particular aspect, or how to improve on a concept. It was very interesting to see what he came up with. For someone without architectural training, he's done an excellent job. He probably won't admit it, but it was probably frustrating for him, as I had a lot of other stuff to deal at the time and my responses to him weren't always in a timely manner.
-
@daniel said:
It was a pleasure working with Hector (Serrot). I tried to make sure he made all the design decisions (I always hated it in architecture school when professors tell a student what to design), giving him practical advice and whether or not I liked a particular aspect, or how to improve on a concept. It was very interesting to see what he came up with. For someone without architectural training, he's done an excellent job. He probably won't admit it, but it was probably frustrating for him, as I had a lot of other stuff to deal at the time and my responses to him weren't always in a timely manner.
Very like working with clients. Next time add a wife to the exercise, and you can duke it out in front of him and see how that works.
-
@pbacot said:
Very like working with clients. Next time add a wife to the exercise, and you can duke it out in front of him and see how that works.
Haha!! So very true.
Superb design, really like the scheme. I dream of having a large garage like that one day so I can work on my car undercover for a change! -
@cadmunkey said:
@pbacot said:
Very like working with clients. Next time add a wife to the exercise, and you can duke it out in front of him and see how that works.
Haha!! So very true.
Superb design, really like the scheme. I dream of having a large garage like that one day so I can work on my car undercover for a change!Thank you.
-
@richard said:
@serrot said:
@omikron said:
Cute! Is this going to be built?
No, this was just a design exercise.
That's cool BUT a darn shame, the design in my eyes is a STUNNER!!!!
Big things are coming your way mate, that's certain.
Though you mention the kitchen doesn't open to either the dining or living would be my only question, but I understand this is something Daniel imposed in the brief. And I also understand that this is one of those things that varies across cultures. Here is Australia it's almost a prerequisite.
The only other thing might be the bulk feature wall that divides up spaces maybe being a bit overused or out of proportion. The division it's creating might sometimes not be warranted. I coined a phrase once that I suggest to clients who want to in my opinion "overuse" a feature - "A feature is not a feature unless it is a FEATURE". Takes a bit to get ones head around but you might get its meaning.
In the end mate, a stunning well planned and executed design!
If I was to do or re do it again I would eliminate the concrete wall dividing the entry/living space from the garage and also the concrete wall dividing the kitchen from the guest wing.
-
Maybe put up your changes mate! BTW a plan is always a help to determine the workability of your solution! And not one of those ghastly 3D ones, urrrr!
-
The design is good. Things can be easily find.
Advertisement







