Concept House — Circular
-
This circular concept house has 3 bedrooms with private bathrooms and walk-in closets. Detached 4-car garage has a workshop in back with space for storage and a full bathroom. Open living area includes front entrance, living area, dining area, kitchen and family room. There is a pantry and 1/2 bath next to the family room. There are 4 terraces--main terrace off the living area, semi-private guest terrace off 2 bedroom suites, the private owners terrace off the owners suite which also has a lap pool, and a large lower terrace. There is a central courtyard with a fountain and marble bench planter set. This model is currently available for download at TF3DM.com (JBJDesigns).
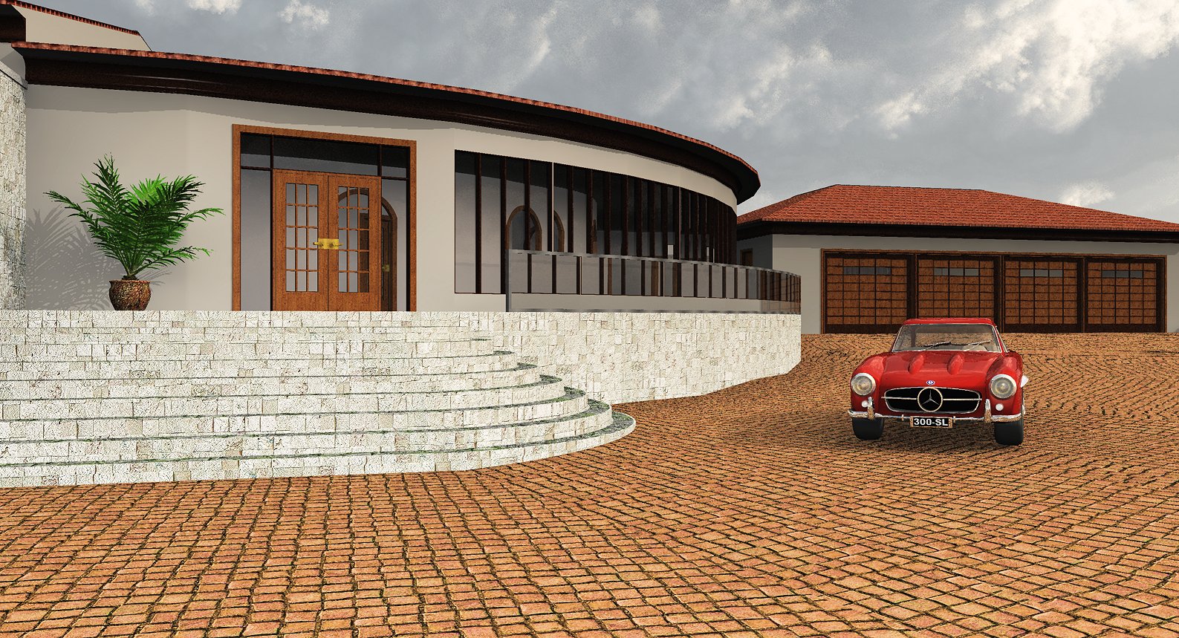
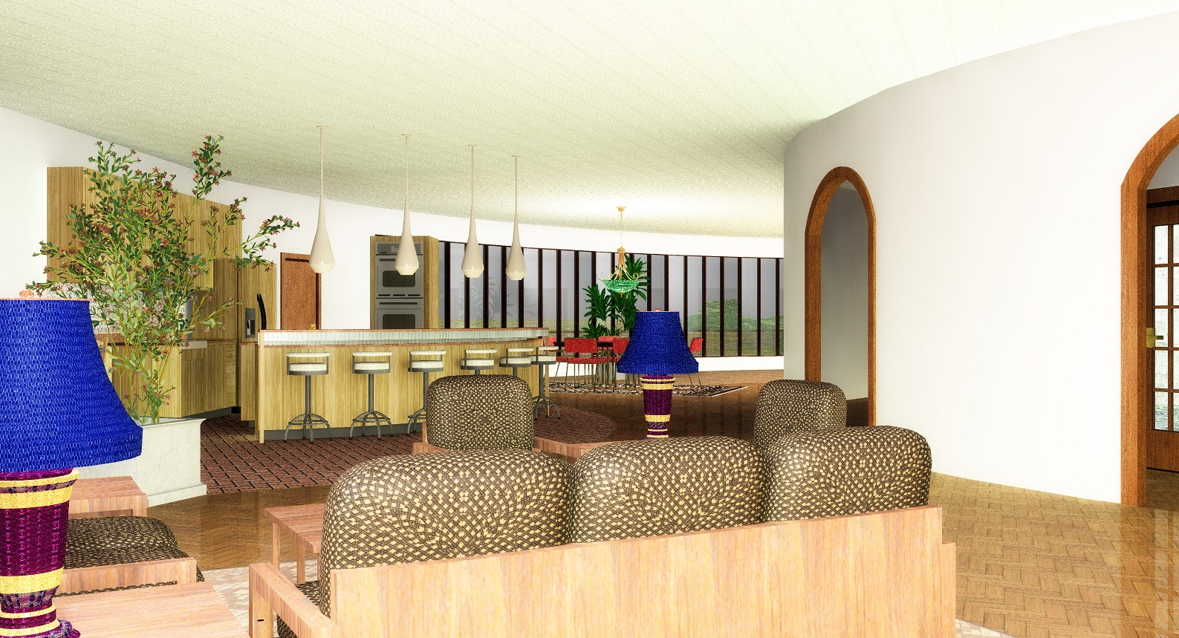
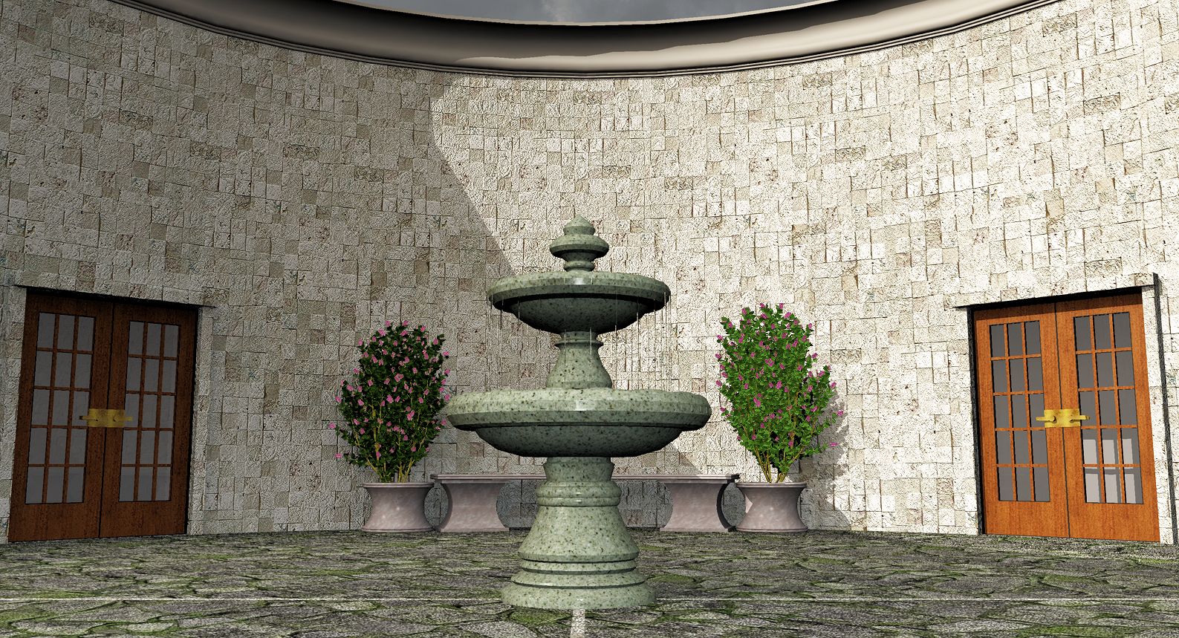
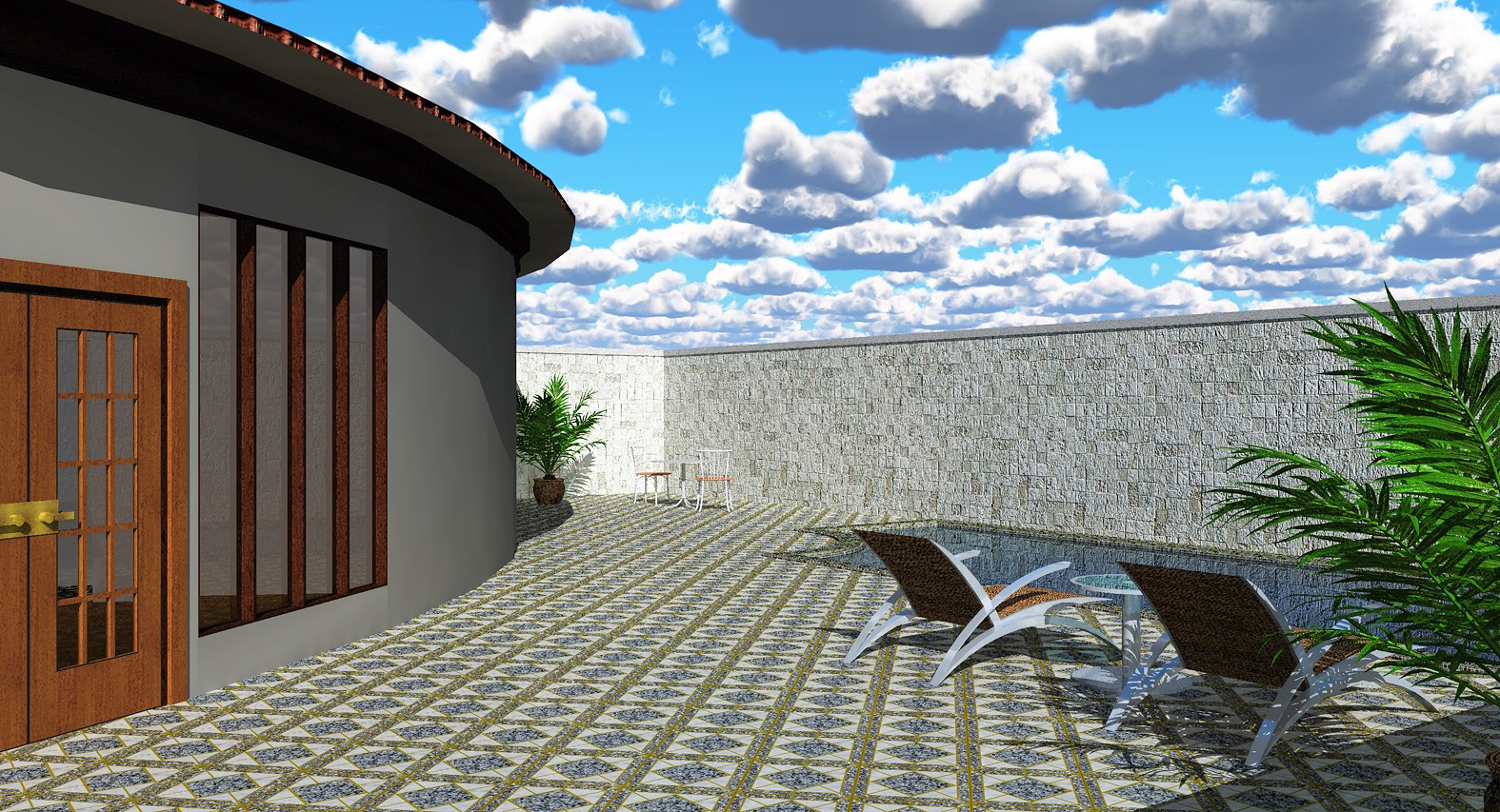
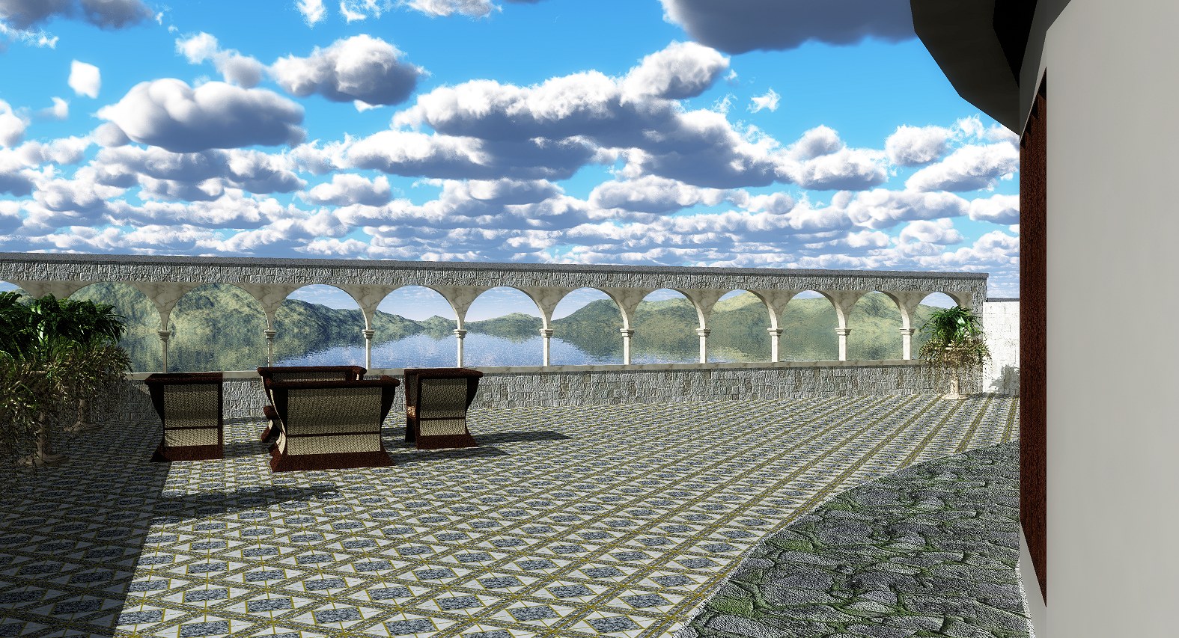
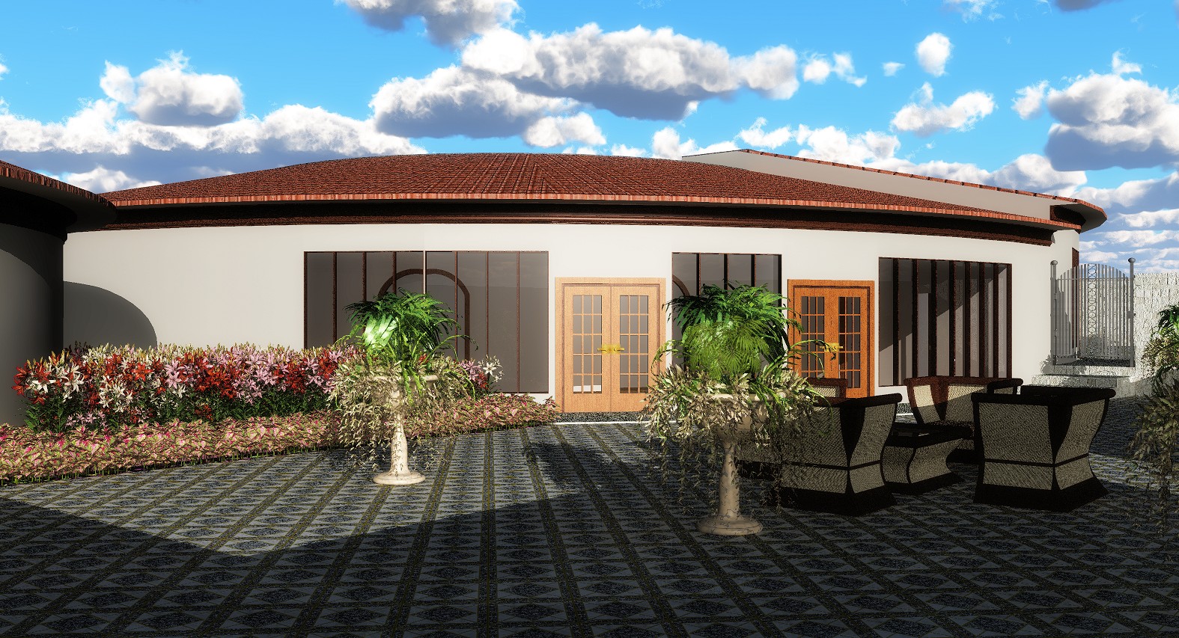
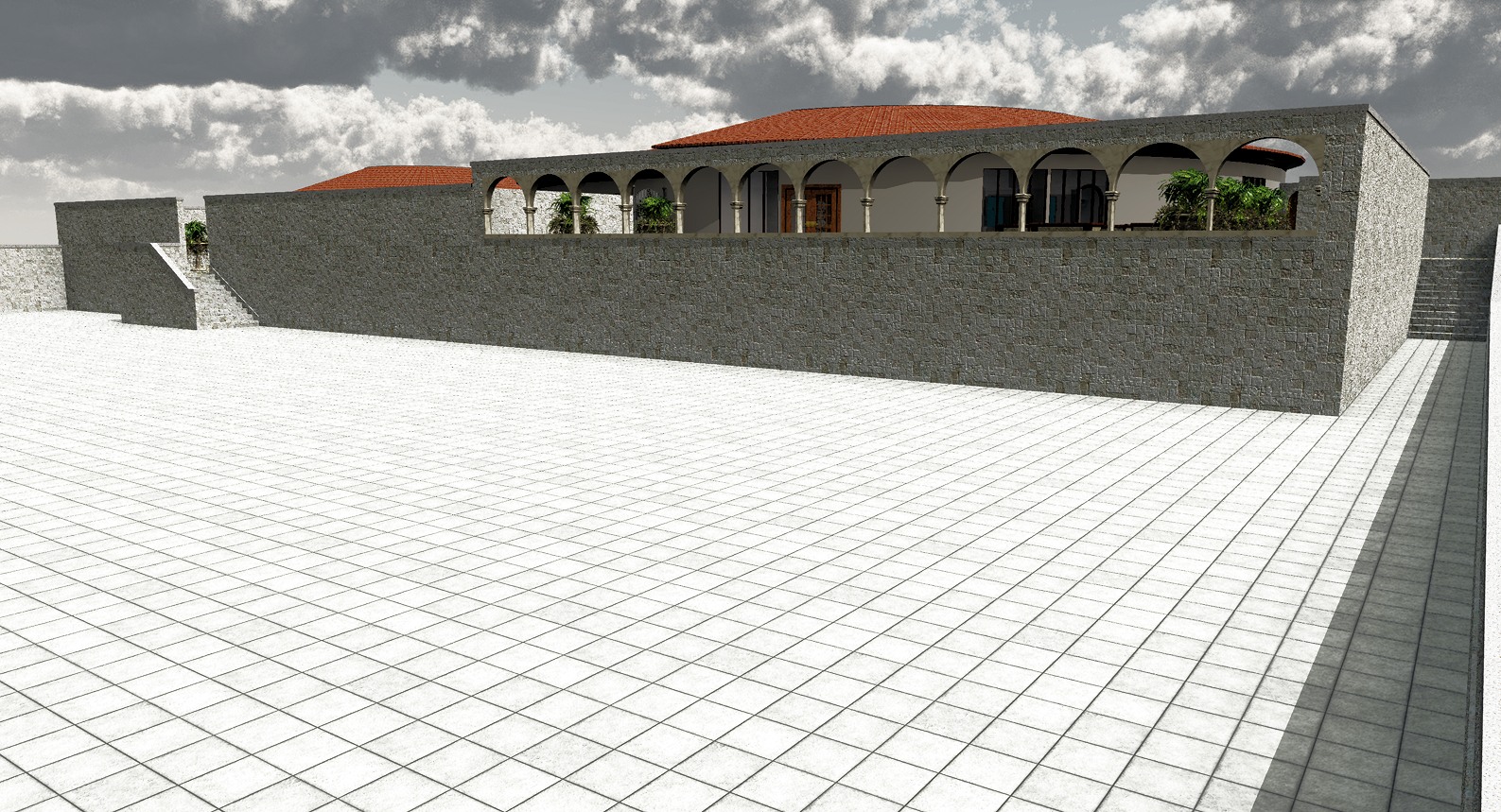
-
Cool ideas! I like the view from the guest terrace and prefer the feeling that the lake comes all the way to the arched balustrade (instead of a lower terrace). If I may suggest something: I don't think the garage is up to the rest of the design. A house like this might have a subterranean garage or one not so prominent from the front entry.
-
Very nice!

Advertisement







