Master Planning
-
This is one of the latest project I am working on ( univ competition ). Ee have to develop master plan for a housing society. Total area is about 100 Acres. height limit is 80' per building. this is the first phase of the design.. so we did all from scratch.. like calculation of area according to local by laws.. percentage of each area etc and we had two weeks .. submission is due next Monday... so here is some conceptual renders for master plan I did..
I'll update master plan tomorrow for time being.. I just got the conceptual images..
P.S its 2:09 AM and am working

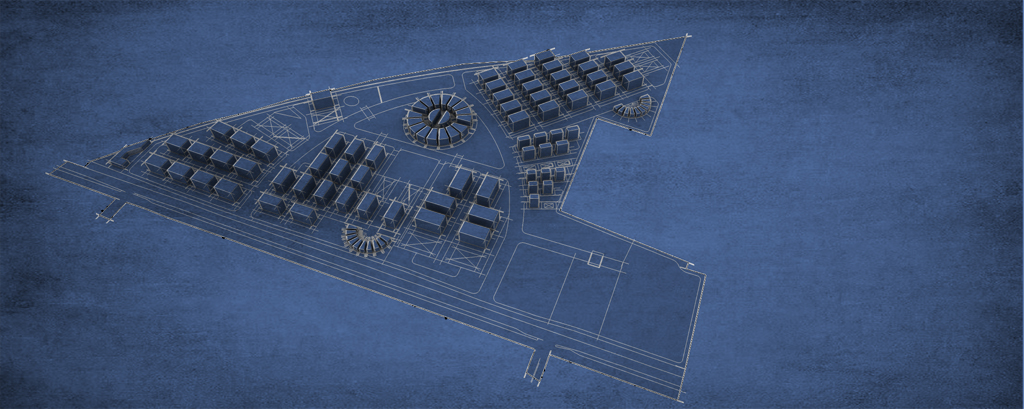
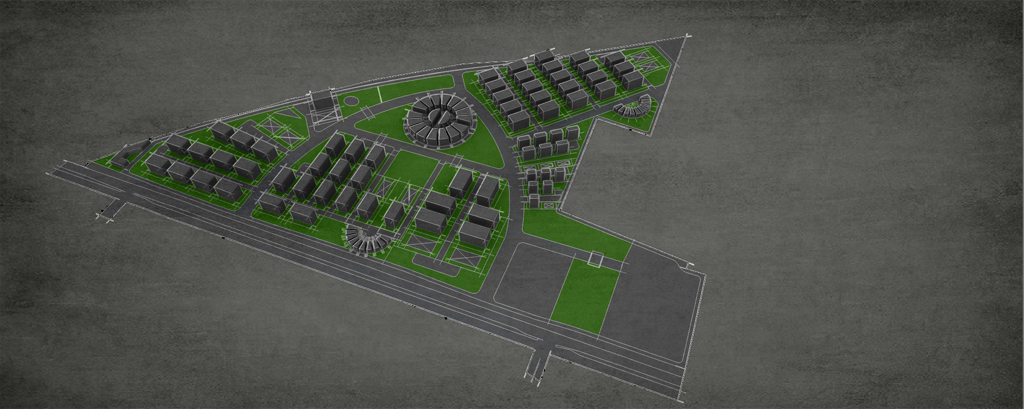
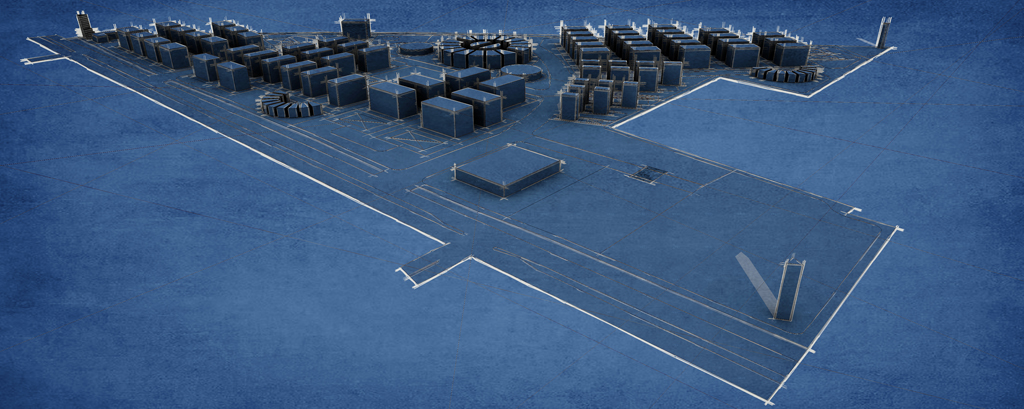
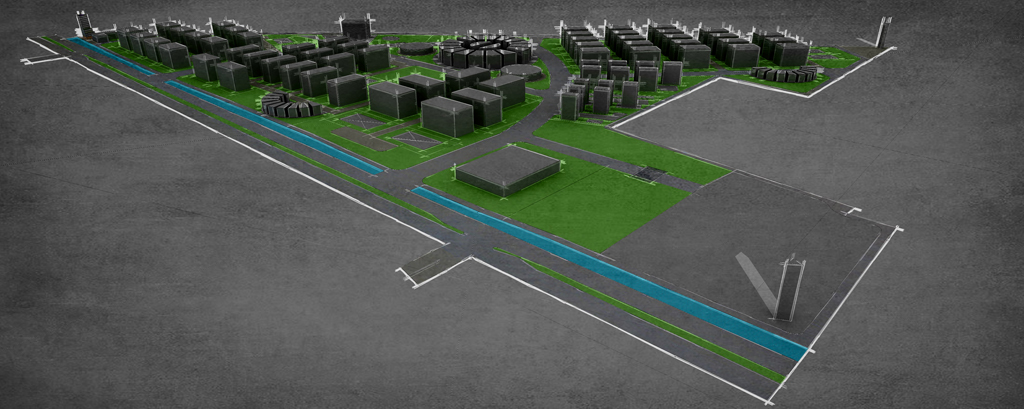
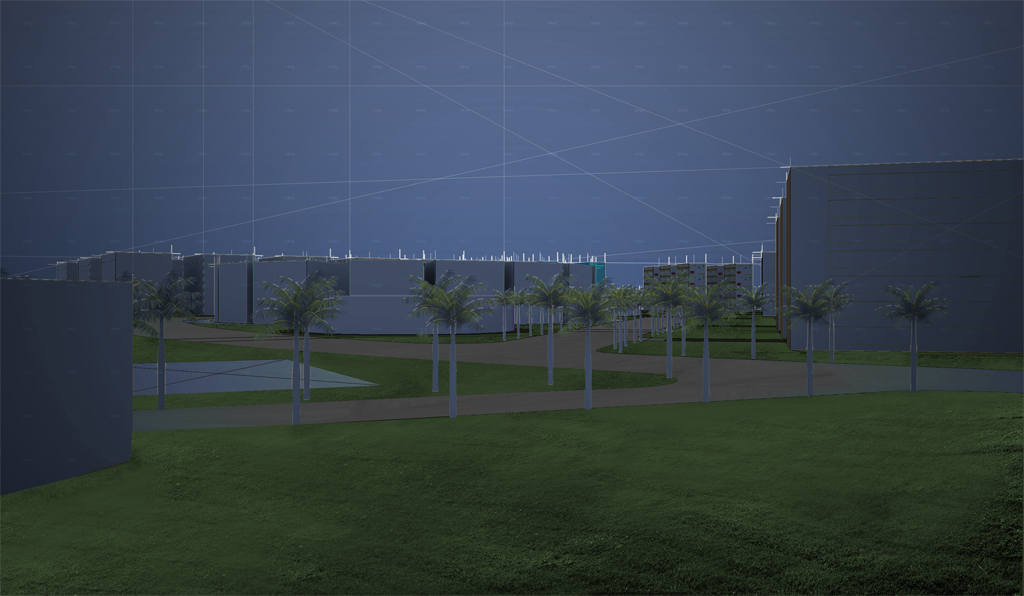
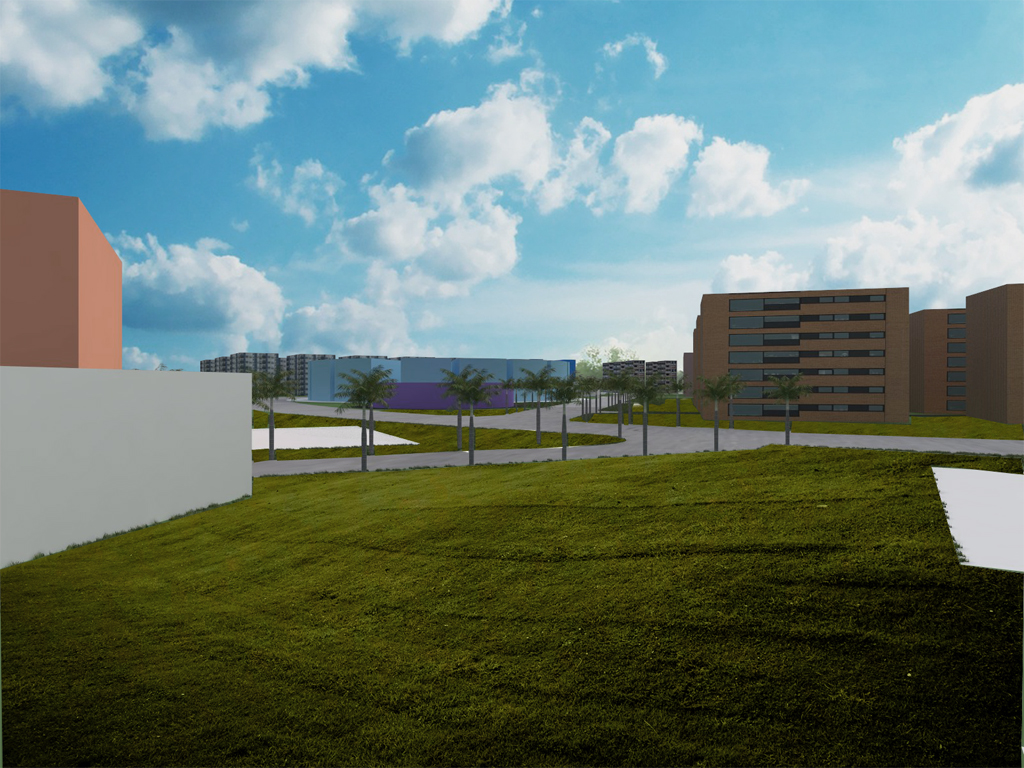
-
The last image is WIP.. To be honest render in vray is pathetic.. I worked on PS.. but

working on dell core i5 and I hate this world now coz everything stuck... -
Hang in there, looking good!
-
Updated View
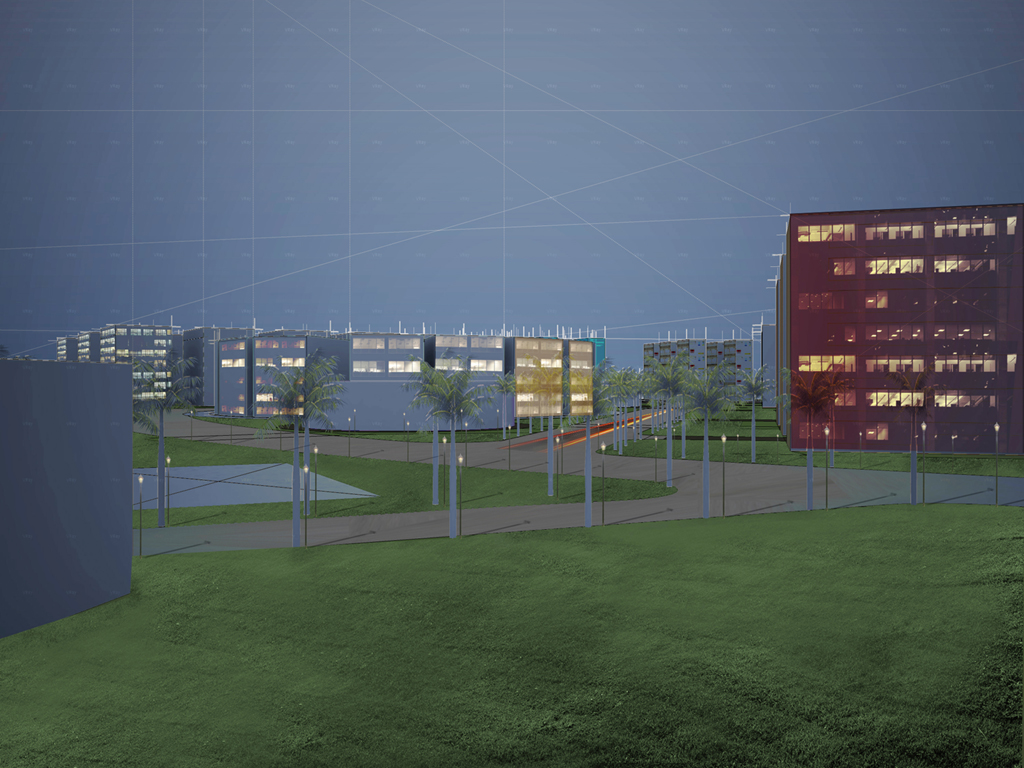
-
love the blueprint style! I understand your computer frustration, I'm only working on a dual core imac and it's terrible for rendering. 2:09AM? That's nothing! I often work til past 5AM to finish a deadline!
 Get some coffee in you!
Get some coffee in you! 
-
Keep plugging away Imabzeous.
Remember, you are 'selling a message'.....and it's looking ok so far.....give it some punch and make it uniquely yours.
Oli is right, coffee is your best friend.
Take a break every now and then and get 3 or 4 hours sleep to keep refreshed......it's amazing how easily you can resolve things after a little sleep. There is a trick to managing the balance between work/eating/sleep when you are chasing a deadline under pressure and it works differently for different people. But it is strangely satisfying when you have finished...!
Last year I had 7 days to design and present a medical centre (including rendered models)....i clocked up 120 hours and met the deadline with a just a few hours to spare....and that included my client significantly changing their minds about something after the 3rd day....the coffee flowed non stop.
Good luck...!

-
Thank you Oli

@gareth thank you too for your kind words and ur tips.. and this is the first pahese of Design so we worked only on master plan. and one thing more is that Client here wont understand anything, he would just ask for fancy elevation and nothing else -_- .. and it would take so much words just to make him understand that first we have too design master plan and after that each building as it is 100 acres site.. -
Master Plan view and some Landscaping Close ups
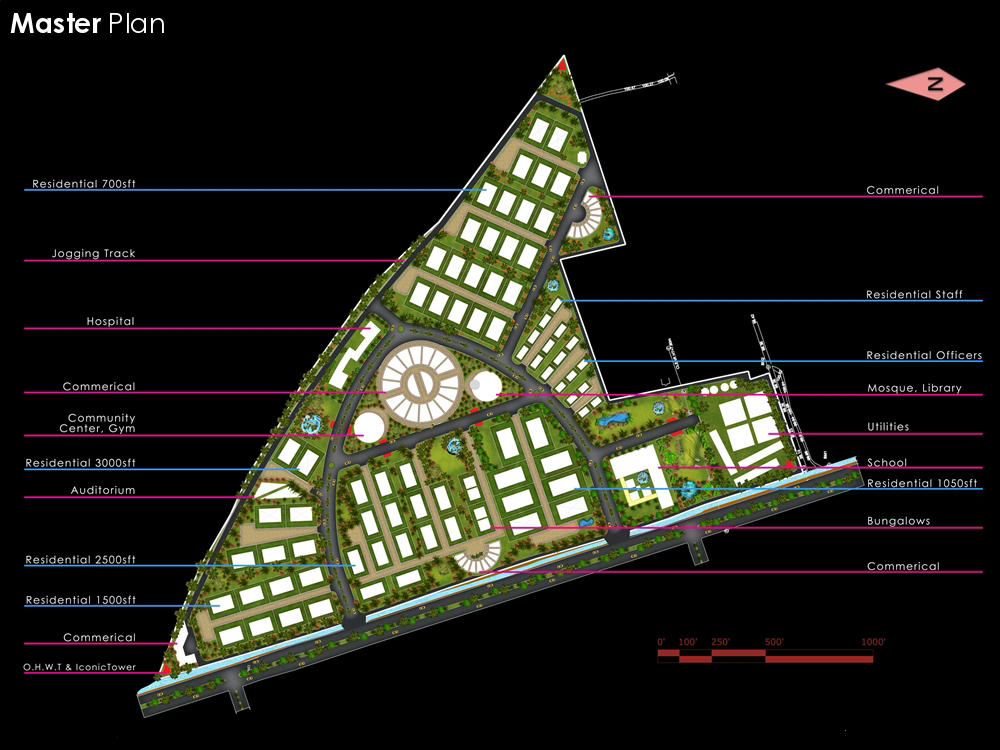
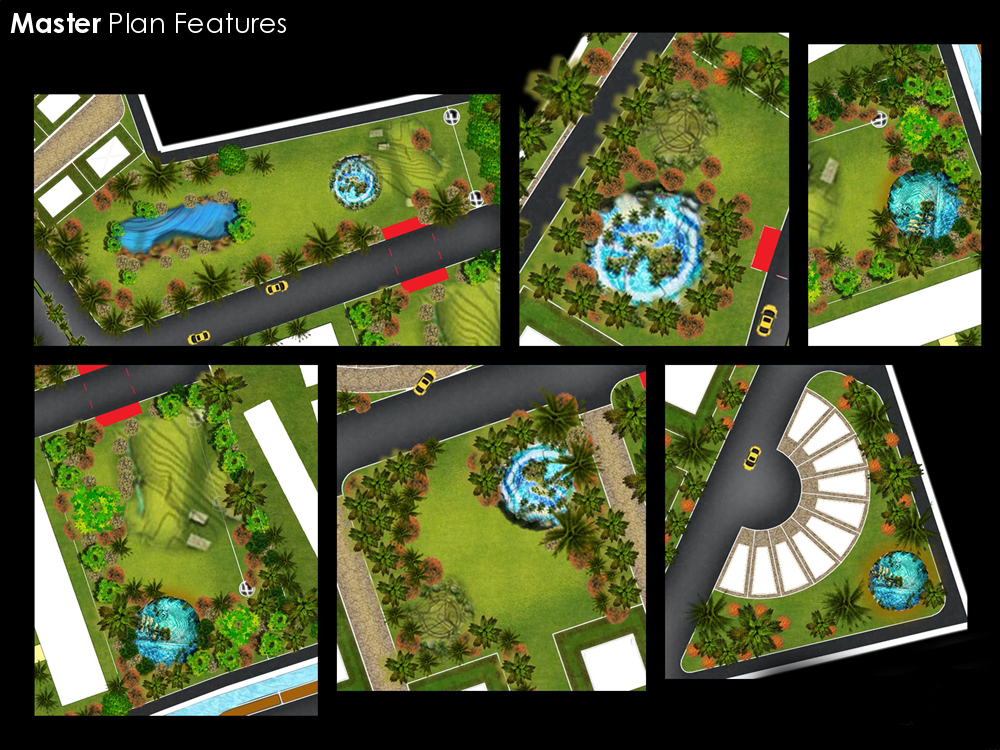
Advertisement







