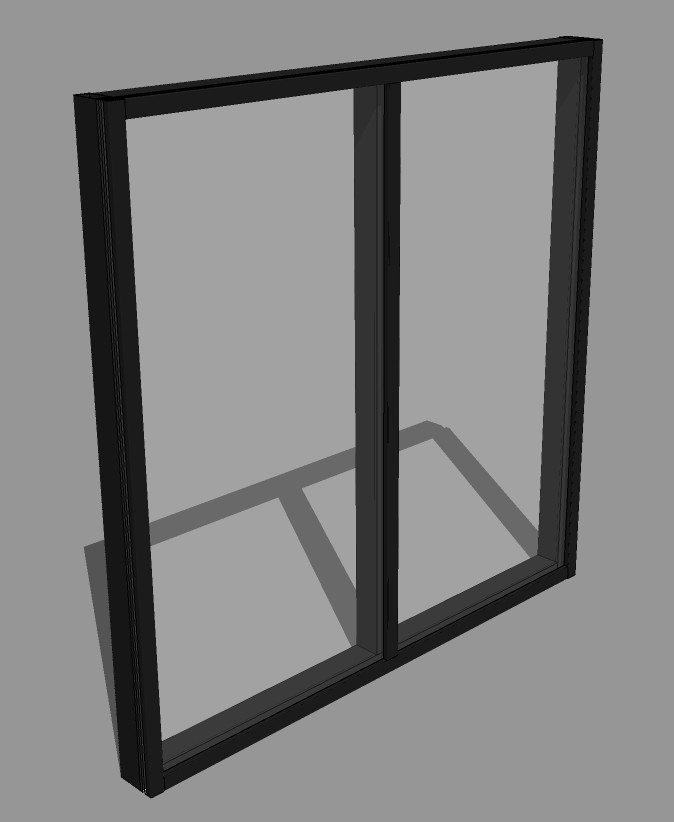Post-and-Beam Facade Plugin
-
hej @ all ...
does anyone know if there is a plugin for sketchup what can create parametric post-and-beam facades easily? currently i am writing my bachelor thesis and i am creating all facades by my own and it realy isn't good for my workflow because it slows it down

or has anybody an idea how i can create post-and-beam facades very quik?
thanks,
patrick -
-
Thx for your reply but that isn't what i am looking for... i've tried to learn something about dynamic components this day and ended up in the following result

For all people looking for a simple dynamic component of a post-and-beam glass facade i attached my file at this post.
If anybody find failures you can keep it

pazzero
-
This doesn't really fit my idea of post and beam. and as for facade do you mean structural or false front? is this for glass windows? or to support the building.
-
i'd just translate the german word into the english one and maybe there is another word or description for this type of facade in english... it's used as a false front but also can be used to support the structure from the building if you increase the size of the posts ... you can use it for structural glazing facades oder post-and-beam glass facades or only as a post-and-beam construction with single elements...
this is what i understand as post-and-beam facade http://www.adamas-media.de/medien/935/original/96/Kawneer_Pfosten-Riegel-Fassade.jpg
-
Hi. What you linked to was a detail of what is called "curtainwall" in the United States. It is usually used to span several floors and is a self supporting glazing system except that it is anchored to the building typically at each floor. It can also be anchored to a secondary framework when the span from floor to floor is very large, such as in an atrium, or tall lobby.
Your illustration suggests that you might want to consider Windowizer, by Rick Wilson, at Smustard, if not elsewhere.
-
I agree with what Mitcorb offered, "Curtainwall" would be the proper American term. Here "Post & Beam" is a type of construction for main supports of an entire structure... The window plugins will do this for you in short order and will be easily configured.
That's a nice component you built though and could be more specific to your needs. Welcome to the forum.
-
Haha
 Lost in translations ... when i type in curtainwall in my translator (not google
Lost in translations ... when i type in curtainwall in my translator (not google  ) it translates it into a complete different system of facades ... okay its not completely different but something like this http://www.unika-kalksandstein.de/media/bild_03_35.gif ... a curtain-wall in germany when you translate it one by one is when you for example connect fibre reinforced concrete plates on a construction made out of aluminium or wood infront of a concrete or stonewall and filled out with insulation
) it translates it into a complete different system of facades ... okay its not completely different but something like this http://www.unika-kalksandstein.de/media/bild_03_35.gif ... a curtain-wall in germany when you translate it one by one is when you for example connect fibre reinforced concrete plates on a construction made out of aluminium or wood infront of a concrete or stonewall and filled out with insulation 
thanks a lot for helping me to learn some technical englisch

-
Hi pazzero:
Perhaps look up something like "aluminum framed glazing system". Find a well known manufacturer in your region, and look into their publications or website for the proper terminology.
A well known manufacturer in the US is Kawneer.
Advertisement







