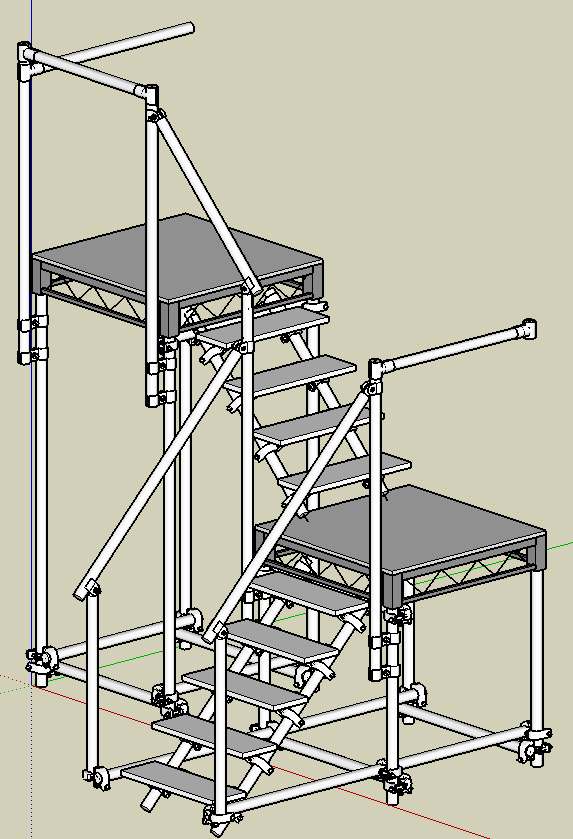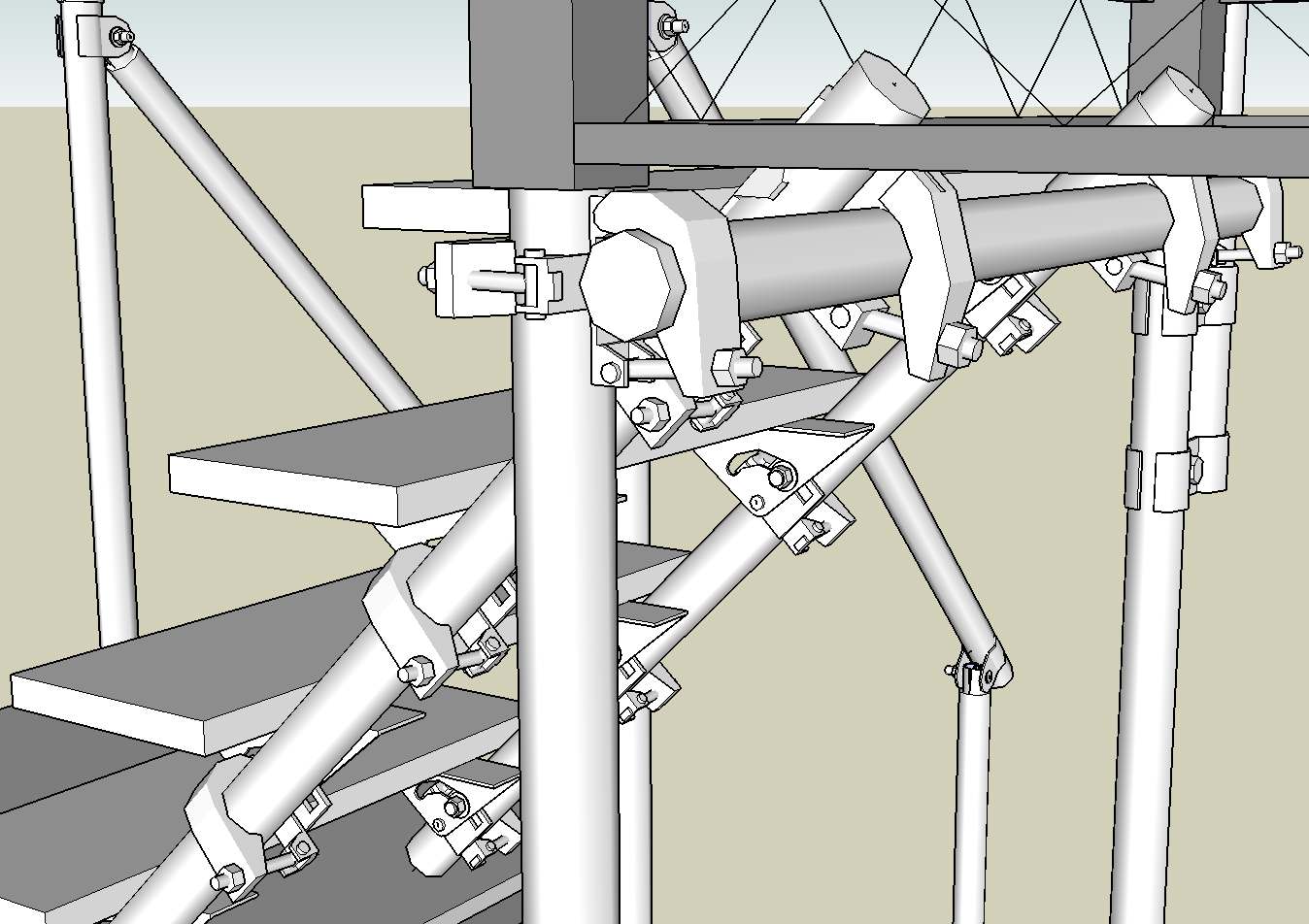Scaffolding fittings
-


In the course of designing a stage set which makes extensive use of scaffolding, I have modelled a range of scaffolding fittings in Sketchup which may be of use to others.
The play, Wuthering Heights, is to be performed at our amateur Abbey Theatre, St Albans, in November 2013 (see http://www.abbeytheatre.org.uk).
To reduce the polycount in the main assembly models, the fittings are drawn somewhat simplified, and with only eight segments representing a circle. I use a slightly adapted version of TIG's plugin PipeAlongPath.rb to draw scaffold poles, also using eight segment circles for their cross section. In use, I place a line for the centreline of a pole, add a fitting or fittings, aligned on a centreline in the fitting, then create the pole as a 1.9 inch diameter cylinder. I assign a keyboard shortcut (I use Ctrl+Shift+A which can be 'typed' with one hand) to run the PipeAlongPath plugin on the selected line.
Another line can be extended from the centreline in the other part of the fitting, and again converted to a cylinder using PipeAlongPath.
I attach a zip file of Sketchup drawings of individual fittings, and an assembly drawing (Stair assy.skp) of part of the set, which illustrates the use of many of them. I also attach the modified PipeAlongPath plugin. It has been adapted to draw cylinders with an outside diameter of 1.9 inches by default, eight segments per circle. It makes a component of the resulting scaffold pole, and offers a prompt to name it after drawing it.
I have found it useful to use the Xref Manager plugin to include the scaffold fittings, so that if any are modified, the assembly drawing can be easily updated.
If a higher resolution/high polycount rendering were to be needed, the fittings could be redrawn with more segments per circle, but I haven't myself found a need for that.
I hope these may be of some use to others.
If anyone is interested, I may try (as a complete novice at it) to make a video of the process of drawing a scaffolding assembly, and add it to this post.
John McC
Zipped file containing Sketchup drawings of scaffolding fittings.
Adapted PipeAlongPath plugin to draw scaffold poles on a line.
-
Nice work. Thanks for sharing
-
Anyway to get these in V8?
-
-
Neat work. Thanks for sharing - I'll store it away in case I need it.
(can't get to St Albans though, good luck with the production. -
Thank you!
-
In response to jpalm32
If you find you need any fittings that are in the Zip file, but not in the assembly drawing that ely862me has so quickly uploaded, let me know. I can save them as v8, and re-zip the file, but it will take a day or two before I am free to do it.
John McC
-
I attach a single drawing containing all the fittings I have drawn, saved as SU v8.
John McC
-
Hi John
Thank you for the super fitting library.

Much used for even permanent interior workdtr
-
Thank you for sharing!
Regards
Advertisement







