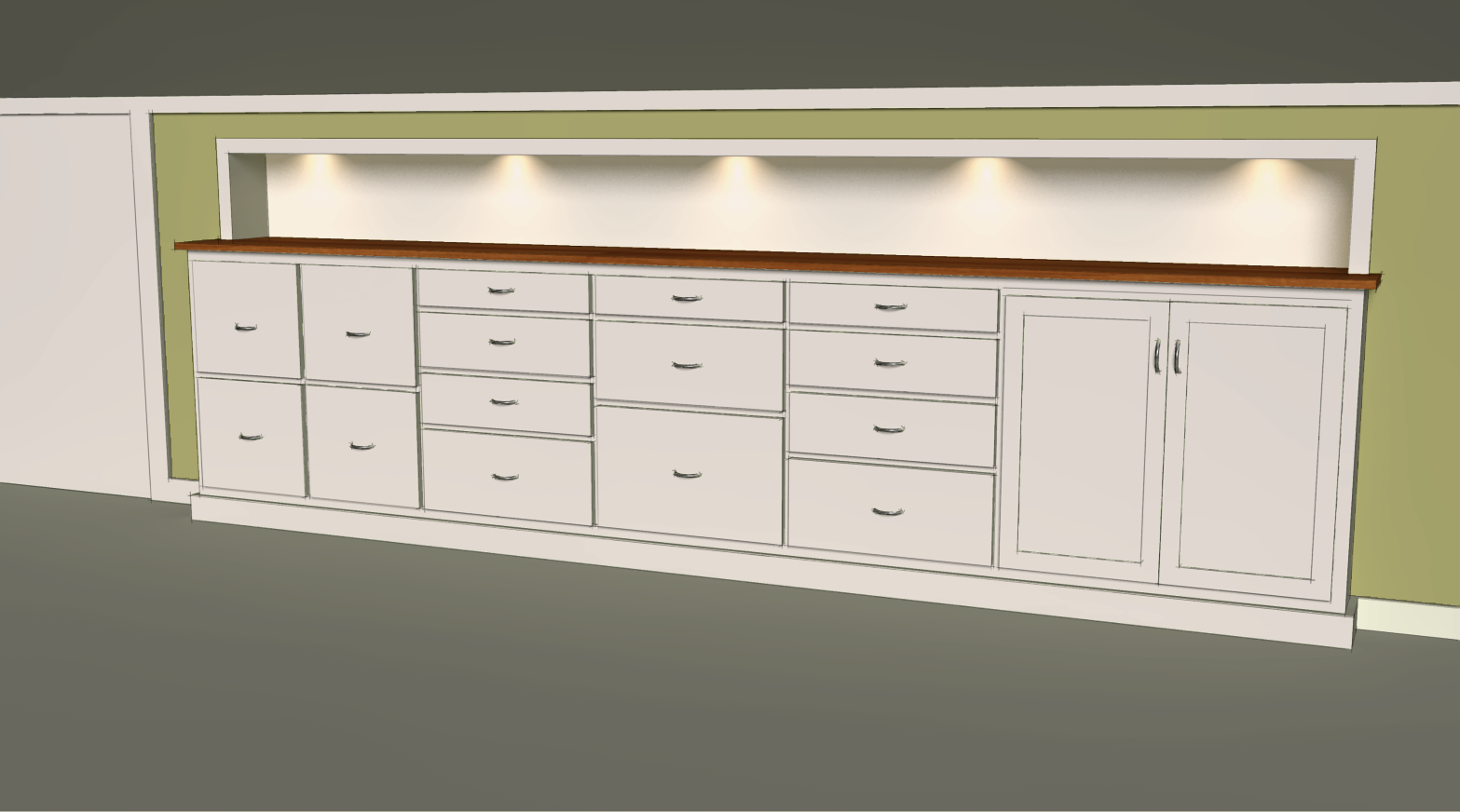Attic Built-ins.
-

This is a drawing for some built-ins for an office in an attic. While I was finishing it up I got an e-mail from my client indicating that his client is now talking about putting in a dormer where the door is on the left. That'll probably mean some substantial changes for this cabinet. I'm glad I didn't do more than a bunch of Push/Pull to draw it.
-
Dave,
Nice presentation, though the floor is so gray. What's happening above the doors on the right?
I have never gotten into the plugins and collections for cabinets, because it seems to come so easily with native tools--if you are just showing the outside appearance. Do you use any tricks in laying out doors and drawers, or you just offset guides the distances you know?Are those rendered lights or just a light pattern pasted in? (see no lights on counter)
Peter
-
Thanks, Peter.
The floor image in the photo of the room was kind of dark carpet so I didn't worry about it in the image. I figured it would allow the cabinets to be brighter and I didn't want to spend a lot of time on it. As to the thing at the top of the doors, I forgot to pull them up to match the top of the drawers but as it turns out, it wasn't worth going back to fix it since they'll probably get a big modification after the new dormer added into the mix.
I don't use any of those cabinet plugins either. They are too restrictive and don't work well with my workflow. Besides, who needs a plugin to draw simple rectangular boxes, anyway. In this case most of it is just Push/Pull work with no structural details. The only components that are actually draw as such are the four drawers on the left. They are drawn to the specs for the drawer box manufacturer and are something I have drawn for reuse. I wanted to make sure I got them to fit before I went too far.
Once the final proposal is signed off on, I'll make up the detailed drawing for the cabinet maker and develop the plans and materials list. Working off a simple drawing like this, though makes it go very quickly.
FWIW, this image was done much like the waterwheel. A simple clay render in KT with sun and the five spotlights--no more than 5 minutes to set up and render--a faces export and an edges only export.
-
Thanks Dave,
I should try some of these. Have tried using clay renders to get more AO but not much luck with it.
Peter
-
Advertisement








