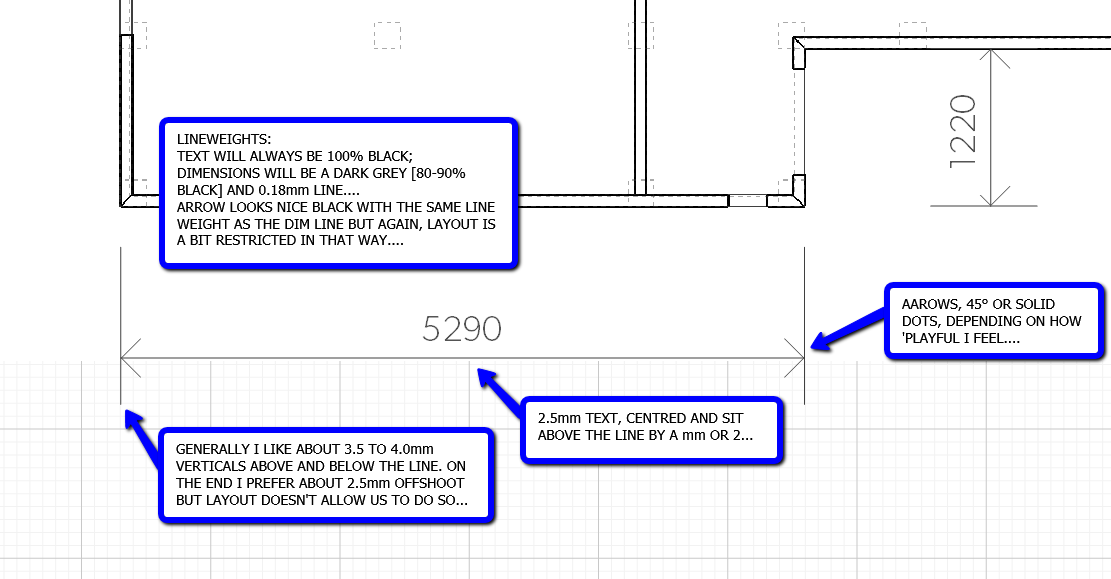Hey Metric Residential Desingers and Drafters...
-
Hey Metric Residential Desingers and Drafters... What do your typical residential metric dimensions look like? And to what precision do you dimension? i.e. how many decimal places. Do you dimension in Meter or Millimeter? Inquiring minds would like to know...

-
Hey Kristoff, I work in mm with no decimal points. If you want to have a look at how they display open up a new SU drawing and select a template (in the upper right hand corner of the start-up page) and select "architectural millimeters"
Cheers
-
Here you go, Kris.....
Oh, and never an decimals; builders would kill me!!

-
Nice... Thanks for the input. So you guys use all arrows and no architectural tick marks?
-
But do you end up in any sort of modules in building plans? A 10 mm default? Or would a 5291 wall be as acceptable as a 5290? We tend to end up with feet and also multiples of framing and lumber sizes. I see most people like to use an even number of inches.
-
@Kris - yeah ticks too but I have mine set to arrows at the moment.... I guess it depend how bored I get with it! So you could say I have a tendency to hop from one to another...
@Peter - Where I am the building industry is predominantly 200mm blockwork which is really only 190mm thick. We work on a 200 module to allow for a 10mm mortar joint so yes that part of it is modular. That's not to say that blockwork could not be build in a 100mm incremental length but you'd end up with 3/4 size blocks which obviously don't suit gauge and when the hollow core down the middle of the wall needs to be reinforced and filled with concrete you can imagine the issues with cores not lining up...
Other than that internal partitions are generally a 90mm or 70mm timber or 75mm metal stud. I dimension to the 'raw' partition rather than a finished partition with 10mm of plasterboard either side just for the ease of the builder setting out on site.
Also, there's no reason why a room dimension could not be 5291; its just that builders tend to read what is easiest for them....

-
Hi Guys,
I would recommend using millimeters rounded to tens like 5890, witch is actually 589 centimeters. There are many advantages to using millimeters for architectural drawings.
1 - no fractions or decimal commas ...
2 - it is easily recognizable and unmistakable wit another units
3 - I don't use any shortcut for units like mm, cm ...
4 - I use only one unit and that is mm. That makes thinks simple.I use millimeters for dimensioning and structural drawings and use meters for modeling in sketch up (too much needless zeros).
Advertisement







