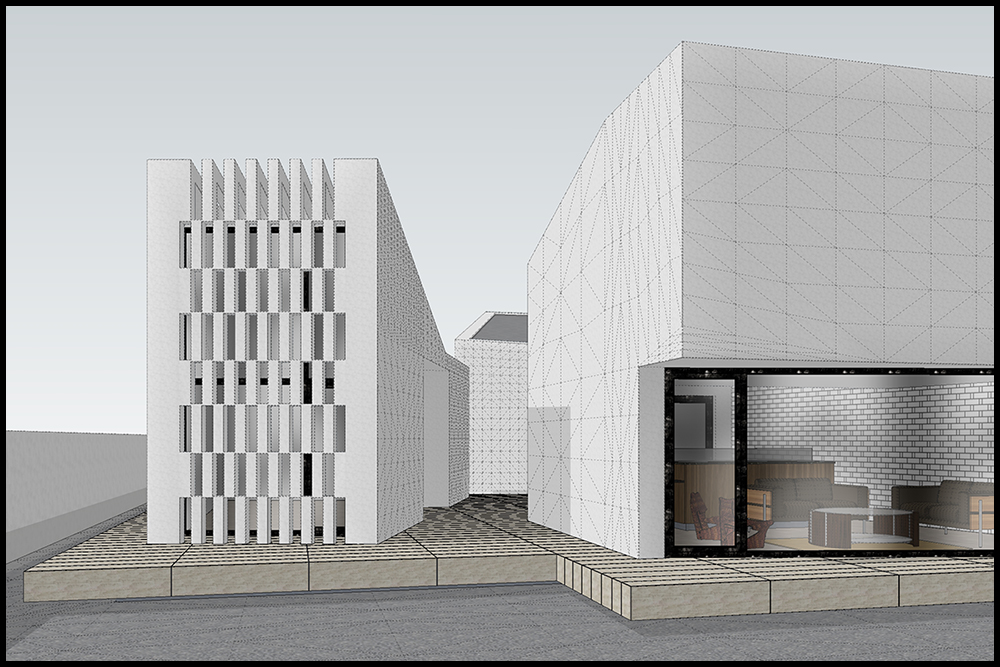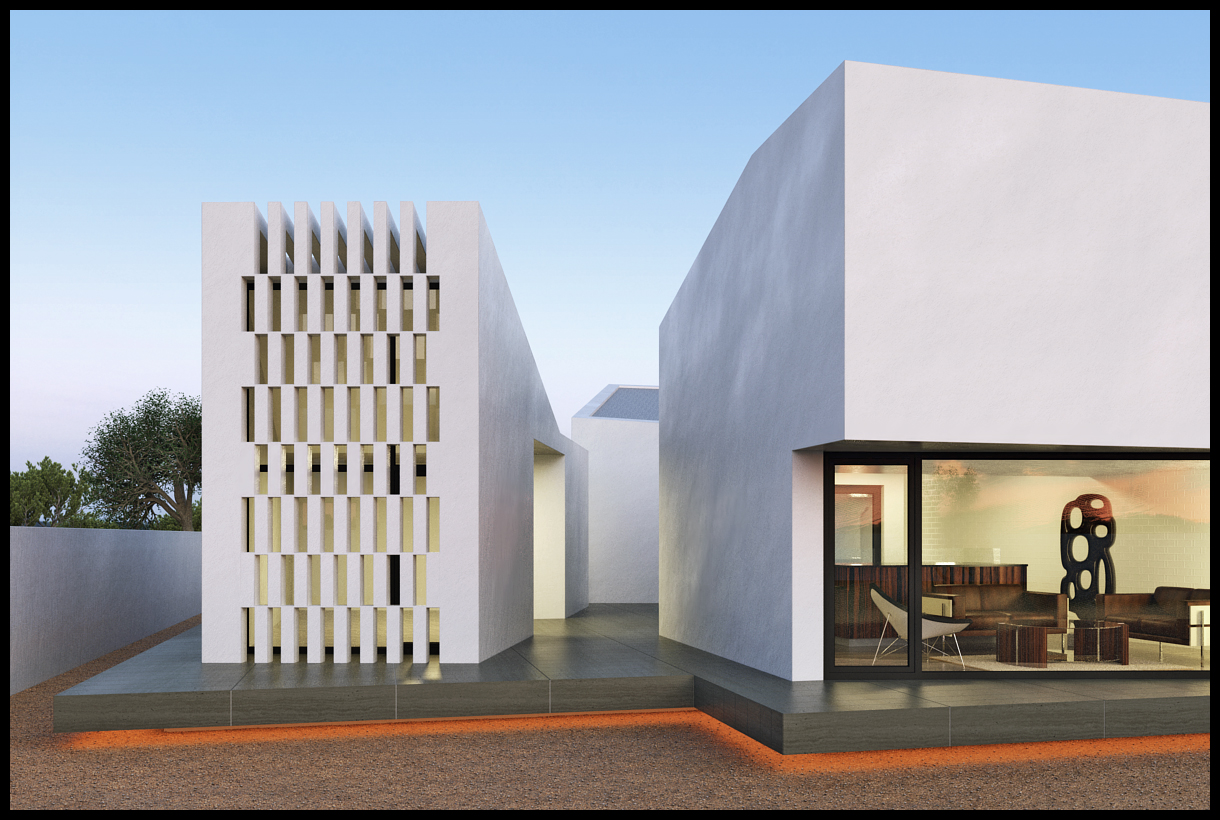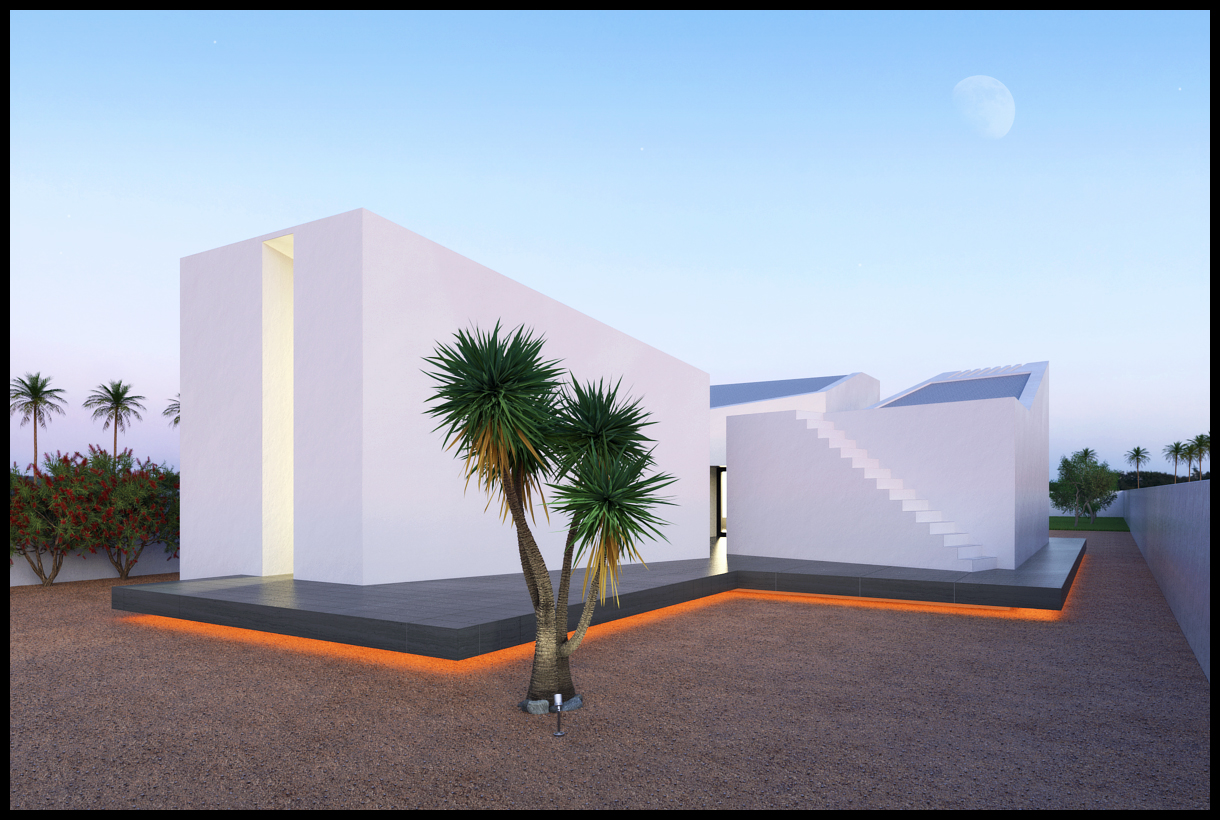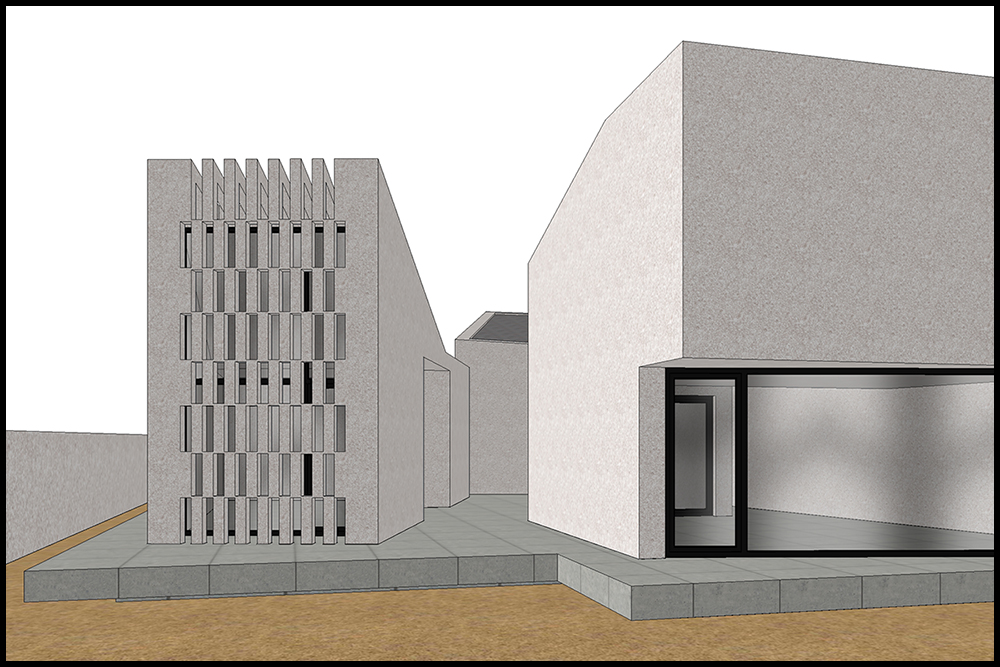House For A Photographer II
-
Here's the result of my latest personal project, which was based on 'House for a Photographer II' by Carlos Ferrater.
This scene was an attempt to create something very minimal that would help me to hone my material and lighting skills......and it was also good practice for modelling quickly in SU.
Everything is modelled using SU (except the trees) and rendered with Thea. Photoshop was only used for adding the moon, border and tone mapping.
SU Output:

Front View:

Rear View:

Since someone might find the model useful, I'll attach a bare bones version of the model (without rounded corners, subdivided surfaces, or other detailing).
-
Very interesting Heiru, i like the second image the most. Is the subdivision for texturing purposes like displacement ? I was not aware of the house you based this on i will do some research.The perimeter light that makes the slab fly is a novel touch but i think it alienates it from the site rather than integrates. Anyway i like the overall effect, good job.
-
Thanks Chedda.
Yes, the subdivision was to enable a little displacement on the building walls and ground.
The house is raised up on a plinth as it's located in an area that suffers from periodic flooding, so there was always going to be a problem with the house being disconnected from the site. Personally I would have preferred to have seen the site softened with a lot of landscaping. All that stark space makes for a dramatic image, but I suspect that it's not easy to live with and could be quite isolating. A lush garden would balance that out I think.
Advertisement








