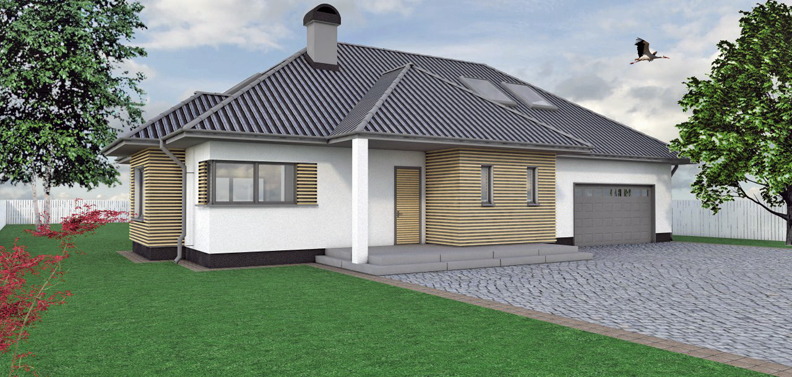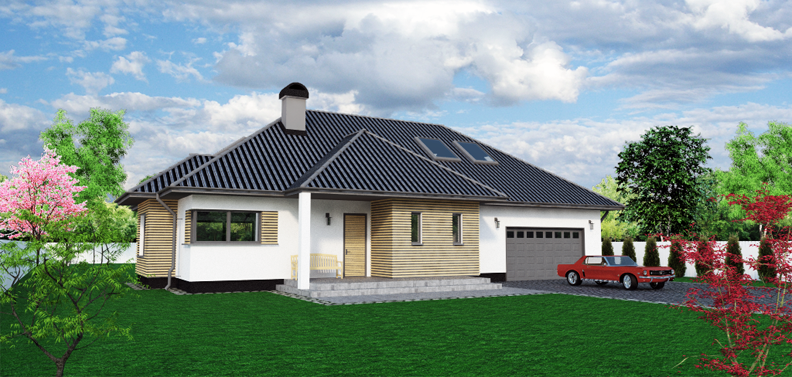House concept and it's rendering
-
Proposed design of this house might be build within a year. It's a 120m2 house with a living room, dining room, kitchen, pantry, office, bathroom, boiler room and some closet space including two car garage on a main floor. Upstairs we have a master bedroom with a walk in closet, two bedrooms and a bathroom.
House is located on a 1000m2 lot.
Rendering with vray and some pp work in ps.
As always looking for some C&C.
cheers

-
Looking good so far, but IMHO can use some improving: don't crop the top so close (the chimney is practically touching the edge of the rendering); lose the bird, you don't have that much sky space and the bird makes it look crowded; add some landscaping and/or other elements around the house; the large paved drive in front of the house isn't very inviting.
-
Hello Pawel, if you PS your grass in it always makes a big difference also (IMO).
John -
Daniel, listened to your CC and made some changes.
John, did not have time on this one and the client does not care, next time will.
Here is a new one after quick changes.
Thanks for your CC.
cheers
Pawel

-
I think the car is out of scale relative to the building. I think it could be 1/3rd taller.
-
The height of this Ford Mustang is 128cm (production), mine is 123cm, good eye Roger
 only 5cm out.
only 5cm out. -
@cmoreink said:
The height of this Ford Mustang is 128cm (production), mine is 123cm, good eye Roger
 only 5cm out.
only 5cm out.Umh, the height of the car roof is the same height as the doorknob on the house and the car roof is only half the height of the garage door. I know there are perspective issues but you can trace the roof line back to the garage. The scale is not even close. You might want to check your numbers and see of perhaps the units used are not the same. I would say you are closer to 35cm off based on the doornob height.
-
I would not go by the doorknob. First of all the doorknob or the door is two stairs up off the ground.
While working with a survey crew I learn one basic thing, you always reference from a solid (hard to move) object if you don't have an IP: FH (fire hydrant), concrete curb, MH (manhole), light pole, etc.
In my case (sketchup), it's ground (0,0,0). -
The garage door is a standard 4-panel. That car could drive under the top two if the bottom two panels were removed.
Advertisement







