One Room appartement
-
Real Project.
A small One- Room Appartement should be renovated and be used very flexible for different situations.
some Panos:
http://www.pixeet.com/pano/OKFU38QL
http://www.pixeet.com/pano/BC5KBVKD
http://www.pixeet.com/pano/J3WMR2SY
modelled in Sketchup, rendered with twilight
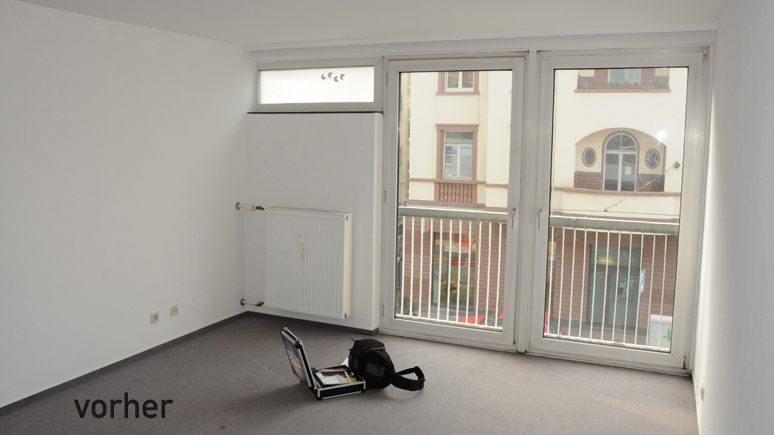
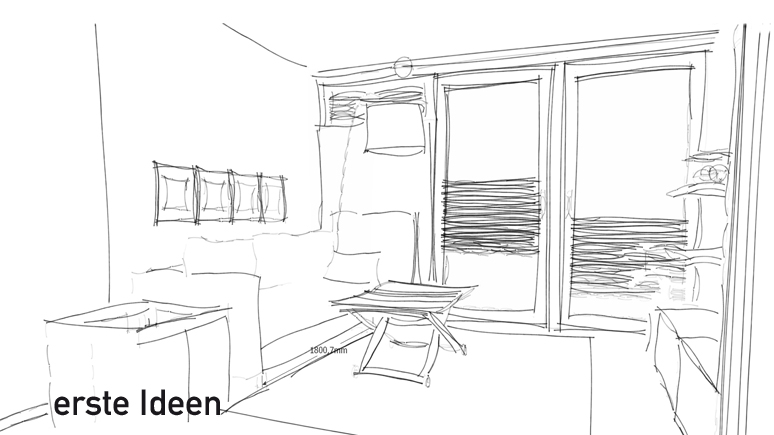
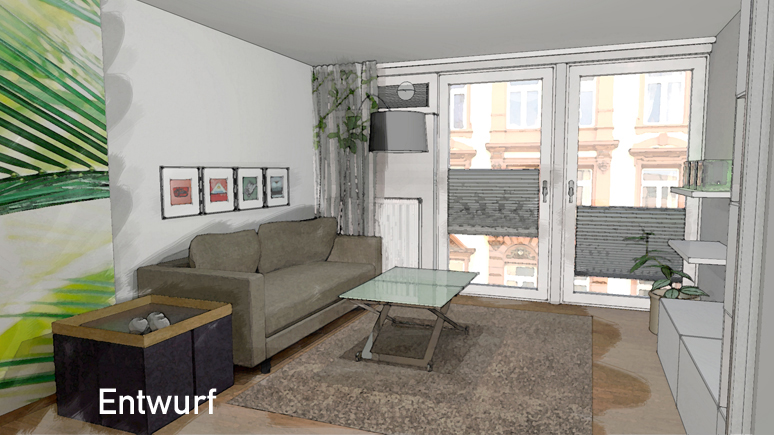
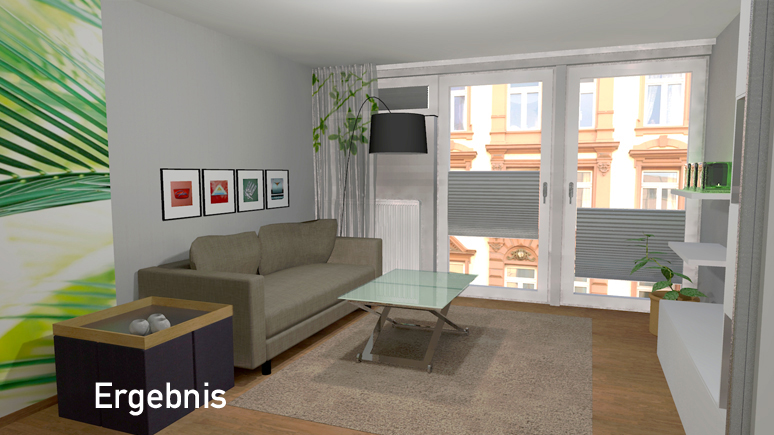
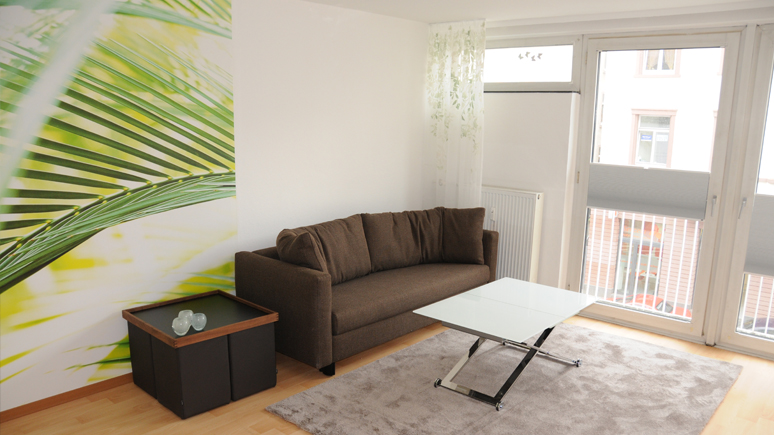
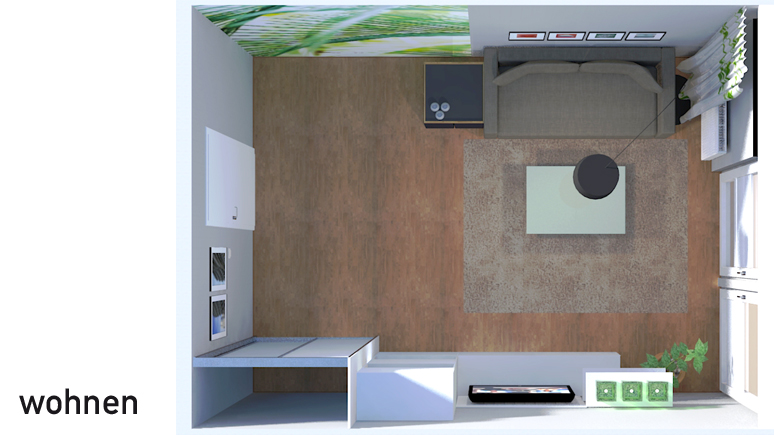
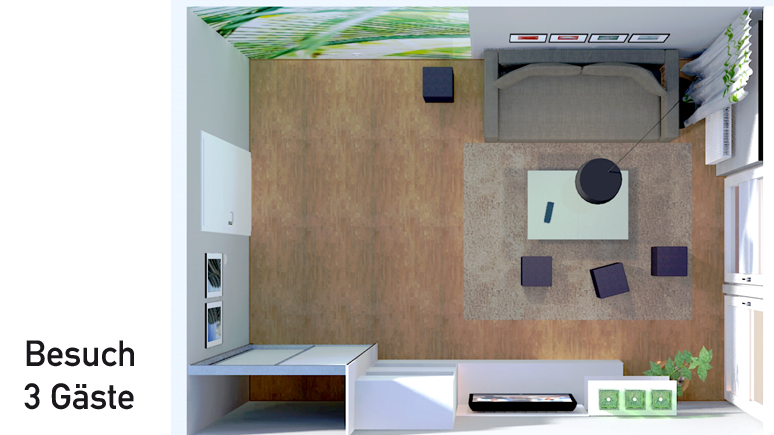
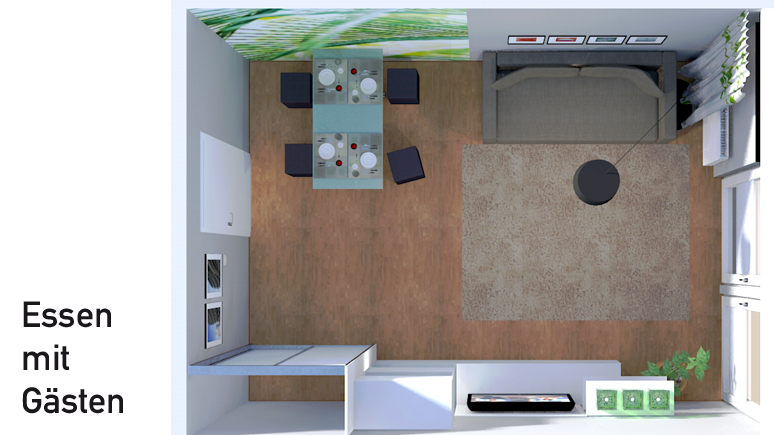
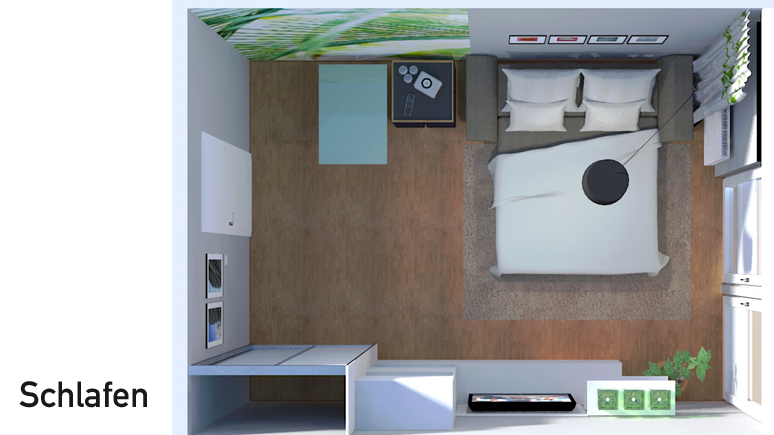
-
Nice presentation and great project....
allanx
-
Well done and great design and render! But one question: where's the bathroom?

-
In front of that room is a small entree, at the left side is a small cooking place, at The right side a small bathroom.
-
Nice one! I am a sperical panorama hobbyist photographer and like your virtual panoramas therefore. I'm looking forward to your tutorial ...

-
The tutorial was finished over a month ago I've sent it to Mike Lucey but unfortunately nothing happened. I've sent several PMs but there was no reaction.

-
Very nice renders! I was wondering about your sketchy sketchup style. All the styles I've seen so far do a terrible job of attempting a hand-sketched look. They typically look very machine made.
How'd ya do it?

-
Oh. the style is standad su: "Sketchy Edges/ Pen curved"
-
this is the precise example how the interior design should be made. thumb up
 . only one thing: i am missing any dimensions at floor plan.
. only one thing: i am missing any dimensions at floor plan.
good luck with your next project. -
Thanks Jo-ke. Either I've only seen bad uses of that filter, or this one happened to come out very very nicely.
-
Thank for your comments.
@jarynzlesa said:
only one thing: i am missing any dimensions at floor plan.
Here are the dimensions with the florplan:
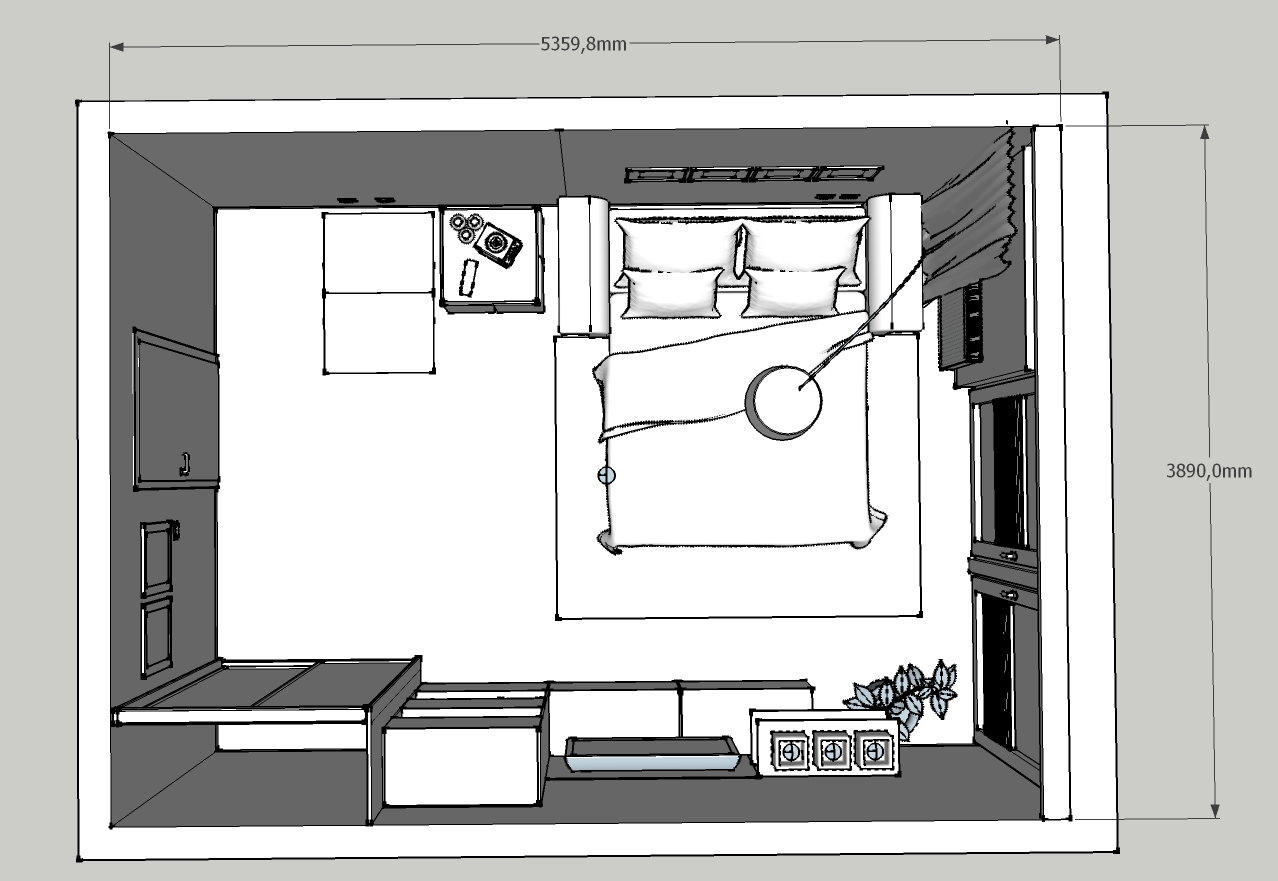
-
here's a new video of that project:
Advertisement







