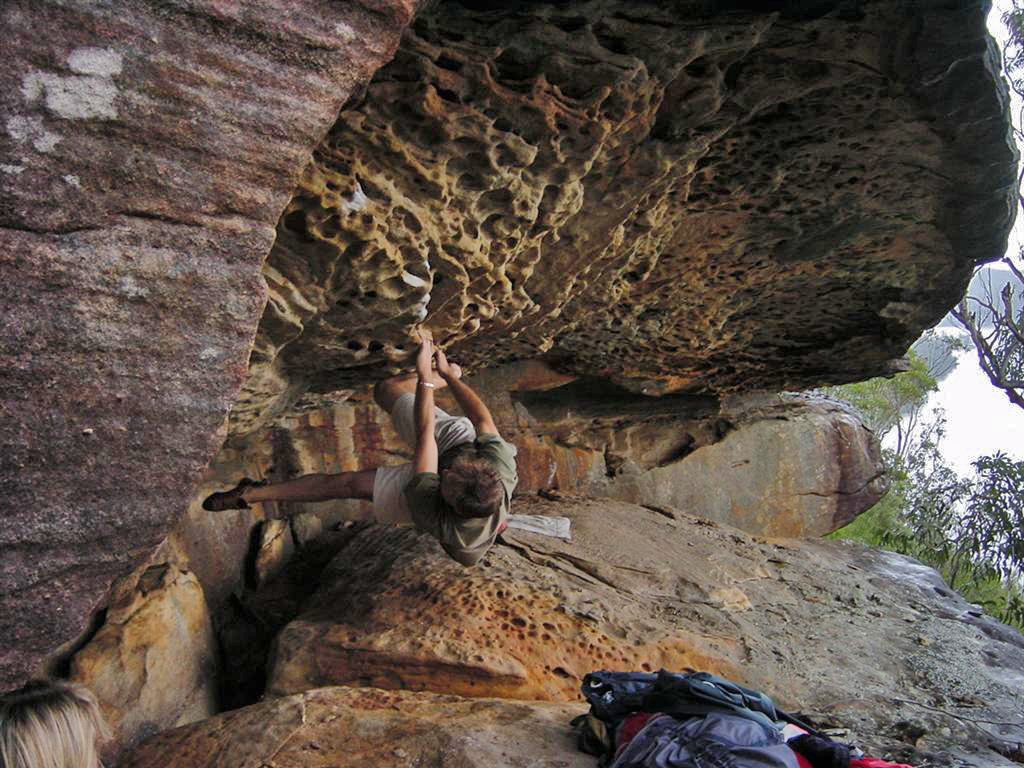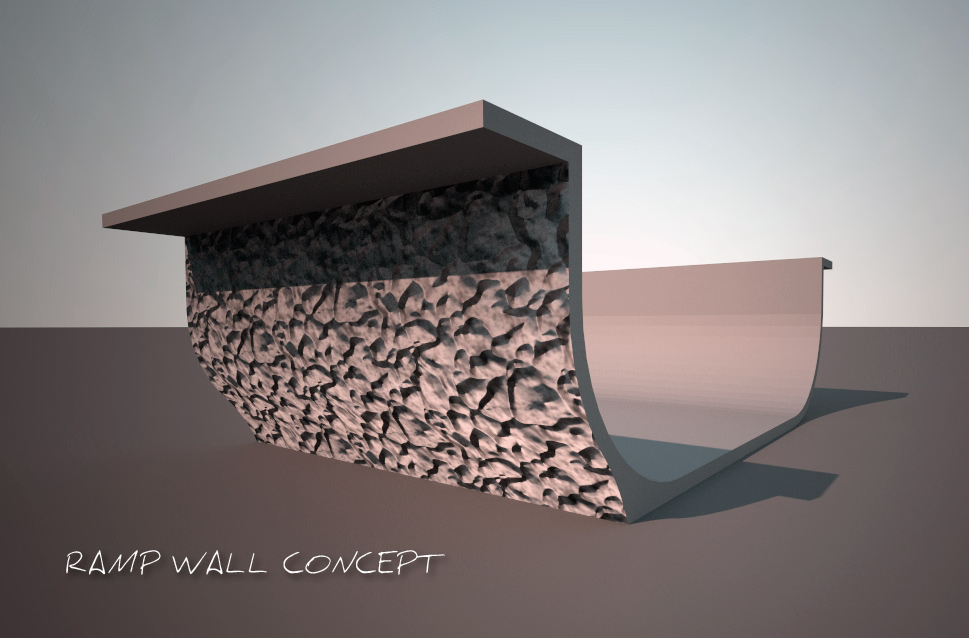Skatepark Rendering Collage
-
I don´t see anything

-
Man I'd like to see a bouldering wall installed to the underside of all new permanently installed scate ramps, Climbers get NOTHING when it comes to public facilities!!
-
If your not sure what a bouldering wall is I posted a Video of a concept I came up for an interactive panel design here:
http://forums.sketchucation.com/viewtopic.php?f=81&t=16735&p=132691&hilit=bouldering+wall#p132691
-
Helping on (very preliminary) plans for a local bouldering building to be in a swimming pool complex, if funding will allow. 80' x 20' high wall + boulders. To me the proposed wall looks mostly overhanging.
Nice bunch of renderings. I wish it were a higher rez picture. It's fun to scan & zoom on the iPad.
-
@richard said:
If your not sure what a bouldering wall is I posted a Video of a concept I came up for an interactive panel design here:
http://forums.sketchucation.com/viewtopic.php?f=81&t=16735&p=132691&hilit=bouldering+wall#p132691
Yeah, I have climbed a few rock walls in my day. They are definitely fun and would be something I would be interested in building out in the future. We have done Snowboarding towers on the beach, motocross jumps across 8 story buildings, car jumps and rails, kiteboarding ramps... and the list keeps growing. This kind of stuff is a fun challenge to engineer. I like the video you put together..good concept for construction.
Would the Boulders need to be supervised 100% of the time if in a public venue?
-
@pbacot said:
Helping on (very preliminary) plans for a local bouldering building to be in a swimming pool complex, if funding will allow. 80' x 20' high wall + boulders. To me the proposed wall looks mostly overhanging.
Not to get too much off topic. Mate climbing walls and particularly bouldering walls all need to be over vertical for the majority. One gets bored otherwise!
-
@dugketterman said:
Yeah, I have climbed a few rock walls in my day. They are definitely fun and would be something I would be interested in building out in the future. We have done Snowboarding towers on the beach, motocross jumps across 8 story buildings, car jumps and rails, kiteboarding ramps... and the list keeps growing. This kind of stuff is a fun challenge to engineer. I like the video you put together..good concept for construction.
Would the Boulders need to be supervised 100% of the time if in a public venue?
Yeah mate it's good healthy fun! As far as supervision goes, that's normally a height thing! Normally no mats needed for under 2.4m in Australia anyway. The ground certainly would need some form of padding.
People don't really need to "top out (climb on top of)" - just do the moves under the steep starting from a sit start. Some of the best problems are those where your arse barely leaves the deck!!

-
Dug
Mate here is a quick concept of what I'm meaning.
An individually or reused formed substrate afixed the lower form could be used to create the features as part of the cast. This would avoid the use of post fixed holds. As the holds don't need to necessarily be positive (incut) but rather slopers the form would easily be removed on stripping.

-
@richard said:
Dug
Mate here is a quick concept of what I'm meaning.
An individually or reused formed substrate afixed the lower form could be used to create the features as part of the cast. This would avoid the use of post fixed holds. As the holds don't need to necessarily be positive (incut) but rather slopers the form would easily be removed on stripping.
[attachment=0:30fg0d2k]<!-- ia0 -->ramp.jpg<!-- ia0 -->[/attachment:30fg0d2k]
That's a great idea. It never occurred to me to utilize the backside of the ramps like that.
Let me know if you hear of anyone that wants to seriously build one. I am sure it is something our company would be interested in exploring. I will also keep my ears open for any opportunities.Cheers!
-
Hey Dug I'm glad you see it as a possibility! I think the two marry up fairly well together.
I think if it ever comes to reality you would need to ensure the off form features actually create options for boulder problems. It might be the case of creating a dummy reverse side from ply in workshop and purchase a host of proprietary holds. Cover the wall with these and get a "good" climber in to ensure problems exist and where improvements might be made. Then take a sheet of welded wire mesh or expanded metal and push it to trace or replicate this layout.
Then shape to add some 3d texture in the areas between the holds. Remove the mesh and spray with a rubberised texture finish to close holes in the mesh which then becomes the liner for the forms.
Really hope this becomes a reality.
Advertisement







