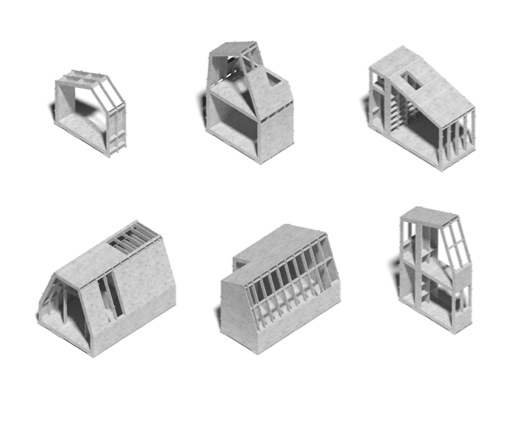WikiHouse project
-
Hi Guys,
I came across this interesting project that involves SketchUp as the design tool. http://wikihouse.cc/index.php
While the site is somewhat sparse at present, from what I can gather after a quick look around, it seems that the idea is to,
WiKiHouse is an Open Community project that puts the designer 'in the driving seat'. I imagine its aimed at non professionals.
The process involves taking a Google SketchUp (modular) house design and have it milled out ready for assembly.
Supposedly, it will be possible for the designer to add components via an open community. Once the design (drawings) are completed, the house can be CNC milled from 18mm plywood.
Then the pieces can then be 'easily' assembled with no power tools using spaced ribs at 600mm centres and some lateral stabilisers!
WikiHouse say that the entire process requires no formal knowledge of construction and is extremely adaptable to the end user's personal customisation.
All sounds very nice
 I must keep an eye on this project.
I must keep an eye on this project.Mike

Advertisement







