Final project:Architecture:Institute of the Conjuring Arts
-
Hello! Graduated and stuff now, so I thought I'd post up my final project. This project was one that marks out my passion for magic, philosophy and architecture. So below is an excerpt from my project should you wish to read it. If not, hope you like the images below that!
 Modelled on Sketchup, rendered on Vray, post production in Photoshop.
Modelled on Sketchup, rendered on Vray, post production in Photoshop.Enjoy!
%(#BF0000)[**g a r d e n c i t y - alienation, nature & reconciliation
The Garden City reconnects man to nature with the city as the mediator between the two. The modern city has a tendency to lose touch with nature, and as such, we feel the need for exclusion from the city to experience the natural.
However, how we are truly alienated from nature is not by the physical and literal connection of city and landscape, but instead it is the alienation from the untouched state of mind. Nature, from Latin natus “born”, describes the innate qualities that living beings possess from birth. Over time, we lose touch with this state and life becomes unworthy. As once described by Socrates with his aphorism, “The unexamined life is not a life worth living for a human being”, we must question everything for happiness, yet with modern life, there is a degree of acceptance without question amongst people.Magic distorts reality allowing the questioning of reality, and permitting the reconciliation with the innate qualities that we once possessed.
This project thus proposes an institute for the conjuring arts, promoting the art of magic and its acquainted artforms.
" Our task is not to return to Nature, in the manner of Rousseau, but to find the natural man again. "
- Carl Gustav Jung, “The Earth has a Soul”
m a g i c
The word magic can materialise many different ideas into a person’s mind. Some think of magic as an extraordinary power truly possessed by unique beings. Others associate it with a demonic state akin to witchcraft and sorcery. Then there are those that see it as a fun activity for children’s parties and other events. These may all stand true, however they all share a common attribute - magic takes the ordinary, turns it into something extraordinary and create a moment of suspension of disbelief.
a l i e n a t i o n
On further elaboration to the introduction, we see a reality around us as one that is governed by preconceptions. We do not really see reality - instead, we perceive it. As such, we often simply accept these preconceptions as reality and are alienated from possibilities that can arise from stepping away from these limitations and simply opening our minds to new possibilities.
On the contrary, a child is born into the world with no preconceptions of the world. Everything to the child is wondrous, since the child has no understanding of what the norm of the world is.n a t u r e a n d r e c o n c i l i a t i o n
What magic tries to achieve is to allow a person to experience a clear, primal state of mind that is reminiscent to a child’s state of mind. This is the moment of astonishment. The state of reconciliation, in this case, is the point where a person, with Jung’s principles, finds his natural state again - his inner child.
" ... what these astonished adults are really trying to say, even though they’re not consciously aware of it, is that for a brief moment, they experienced a clear, primal state of mind that they associate with a child’s state of mind.
Astonishment is not an emotion that’s created. It’s an existing state that’s revealed. "- Paul Harris, “The Art of Astonishment”
d e c e p t i o n & c o n v i c t i o n
To find one’s inner child through magic, we must understand the underlying principles of magic and how and why people are deceived. Ultimately, the modern audience knows that magic is nonexistent and are conditioned sceptics. They understand that logical procedures are used to achieve illogical results, and this is understood as deception. However, deception is not merely enough bring people to the desired state of mind. This must be elaborated with conviction. Conviction is created through the atmosphere in which the deception occurs. Only with conviction can the audience be immersed into a state of mind whereby there is suspension of disbelief.
Magic is therefore resultant of both deception and conviction working together. The journey of magic which the spectator experiences can be seen as analogous to a roller coaster - it is a series of paths, with rises and falls. These rises, or transitions, can be altered but the falls, immersions or plunges, are often steep and powerful. This ends with a final finale - the greatest plunge. This is the mental path.**]
Aerial view

Exterior - park day
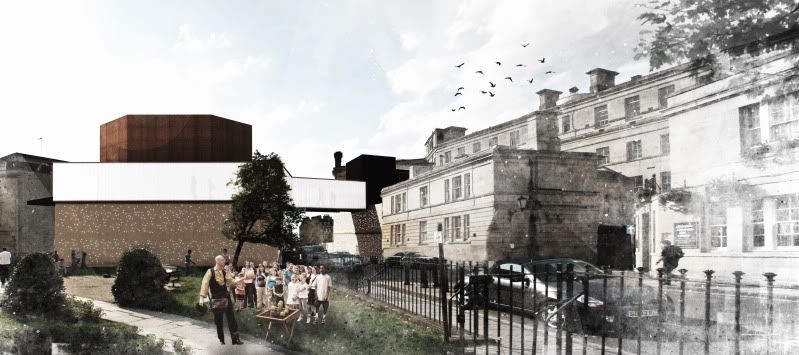
Exterior - park night
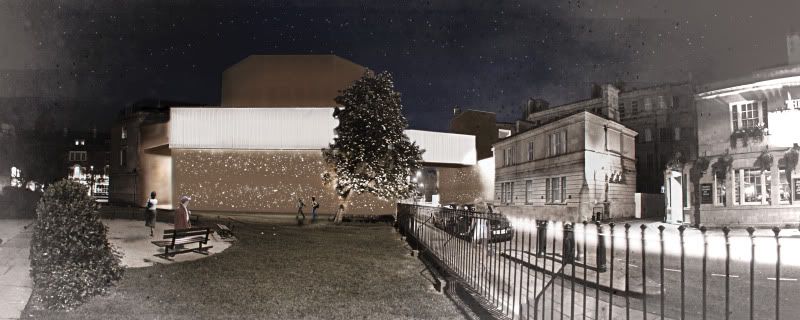
Perspective section
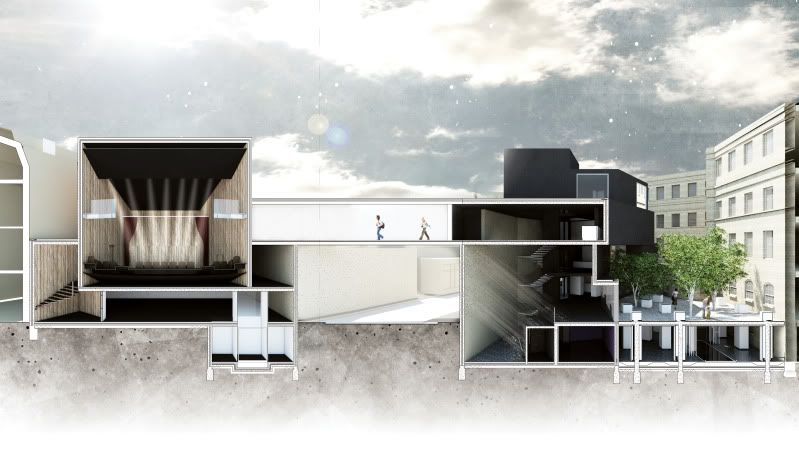
Overview diagram
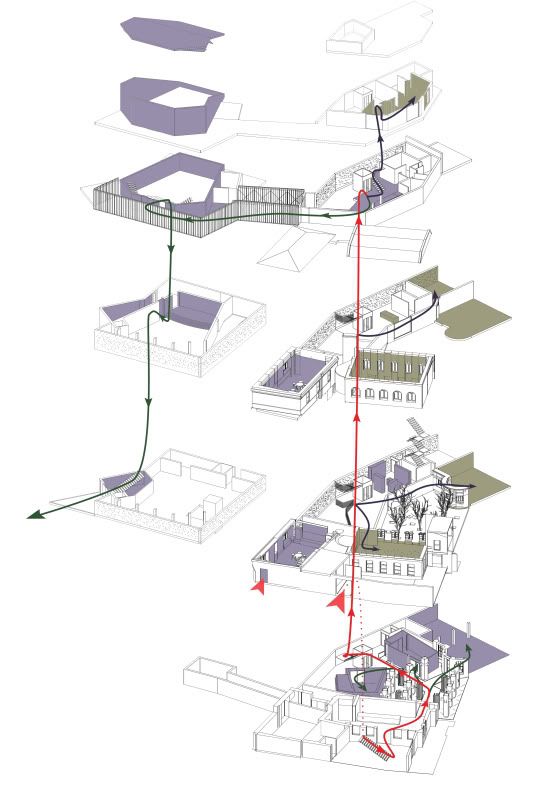
Entrance to basement

Reception

Basement

Library

Courtyard

Terrace
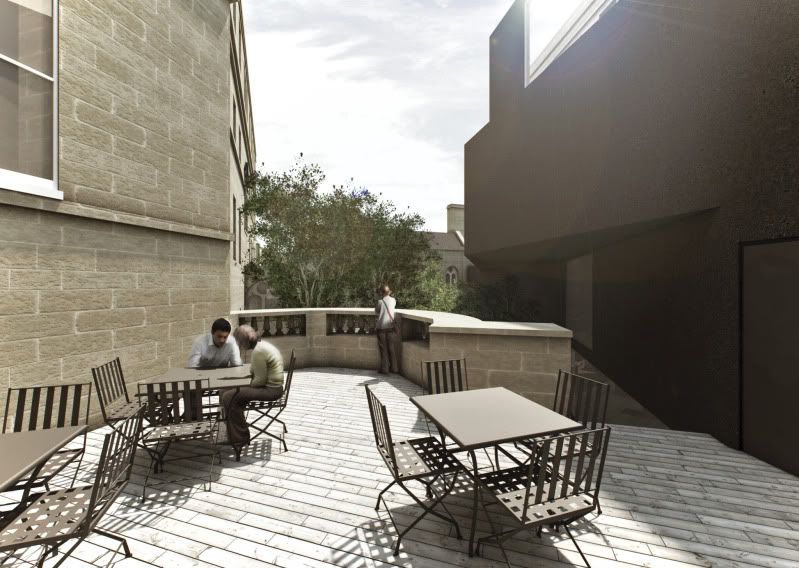
Ascension
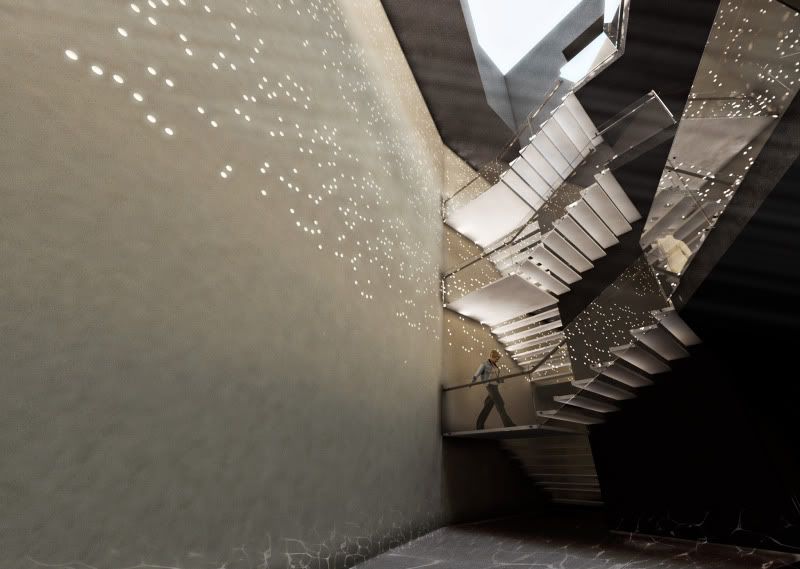
Theatre - audience
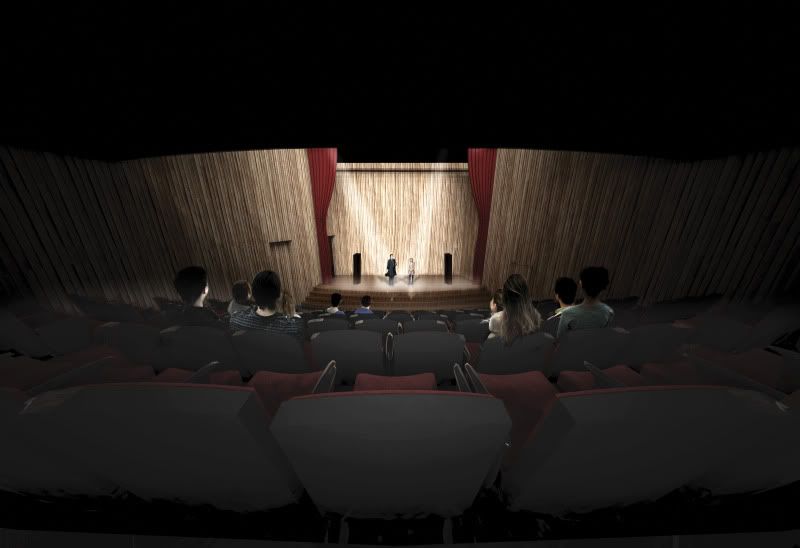
Theatre - performer
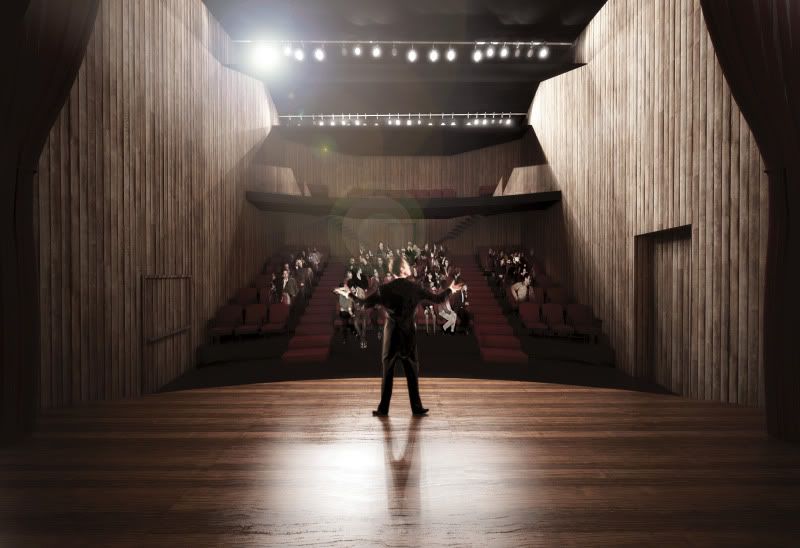
Theatre - structure
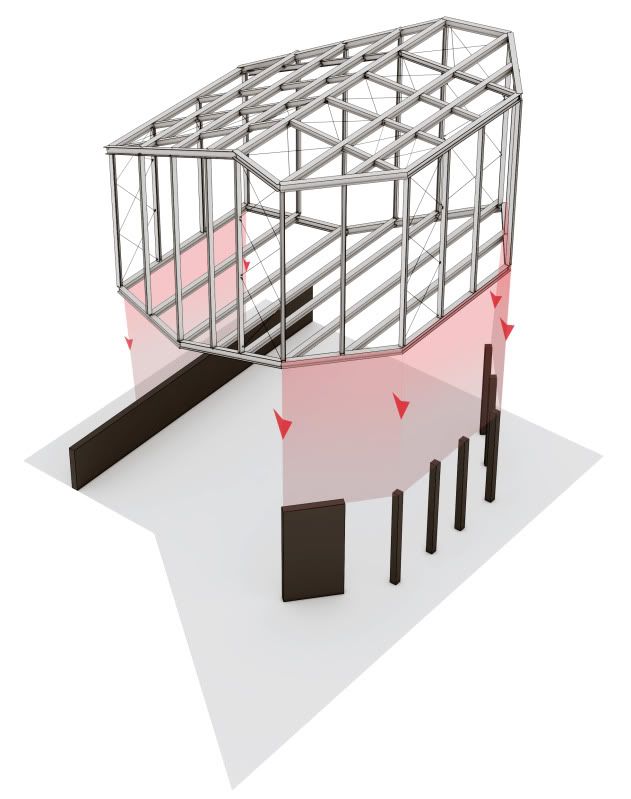
Bridge - structure
[img:10oapug9]http://img.photobucket.com/albums/v644/stevebo37/Structurebridge.jpg[/img:10oapug9]Bridge - structure
[img:10oapug9]http://img.photobucket.com/albums/v644/stevebo37/Bridgedetail.jpg[/img:10oapug9]Unwrapped bay elevation
[img:10oapug9]http://img.photobucket.com/albums/v644/stevebo37/1-50bayelevation-corten.jpg[/img:10oapug9]Environmental section
[img:10oapug9]http://img.photobucket.com/albums/v644/stevebo37/section2.jpg[/img:10oapug9]Environmental section
[img:10oapug9]http://img.photobucket.com/albums/v644/stevebo37/Environmentsection.jpg[/img:10oapug9]Perforated wall construction process
[img:10oapug9]http://img.photobucket.com/albums/v644/stevebo37/Perforatedwall.jpg[/img:10oapug9]Corten wall detail
[img:10oapug9]http://img.photobucket.com/albums/v644/stevebo37/Cortendetail.jpg[/img:10oapug9]Kalwall bridge detail
[img:10oapug9]http://img.photobucket.com/albums/v644/stevebo37/Bridgedetail-1.jpg[/img:10oapug9]Hope you like these!
-
Hi, stevebo:
Being an architect, I can readily appreciate the visuals you have presented and the design process described. Good work and congratulations on graduation. You have honed your skills in thinking like an architect. Now is the beginning of your learning journey. Best Wishes.
I suppose considerable discussion could be had on the thesis and how it relates to the examples. -
Put it at PushPullBar

-
Congrats on graduating from Architorture school!! I remember those days fondly, good luck with your future endeavors. I can always appreciate a good presentation.
The architect in me does notice that your bridge structure image shows the cables in compression rather than tension, the arrows should be reversed.
Great visuals and these images will certainly help you when you're detailing sections and other details. I've always loved the details and these images do you a great service.
Good luck!
O2bwln -
Thanks everyone for the feedback! They are very much appreciated!
Whoops about the structure diagrams. It had been a while since I drew structural diagrams!

I shall put it up at PushPullBar soon
 .
.Thanks again!!
-
Stevebo, fantastic project. I'm loving the cleanliness of the layouts (I hate the super crowded grad boards).
Can you talk much about the perforated walls? I've seen the same thing done with concrete, but the builders claimed it was prohibitively expensive. In your wall, do you expect much heat loss?
-
@icedkasz said:
Stevebo, fantastic project. I'm loving the cleanliness of the layouts (I hate the super crowded grad boards).
Can you talk much about the perforated walls? I've seen the same thing done with concrete, but the builders claimed it was prohibitively expensive. In your wall, do you expect much heat loss?
Grad boards? Not sure I know what that is.
The perforated walls, conceptually speaking was to hint something within and whilst inside, creating a surreal environment. In terms of construction, as shown in the construction diagram, the perforations are created with acrylic rods. In actuality, probably glass. So in essence, somewhat like a partially glazed wall and so don't imagine massive heat loss compared to a standard glazed wall. The wall itself is built using an structural insulation board acting as formwork, that is perforated. Reinforcement bars are laid and an aluminium formwork with the glass roads attached lay on the other side. Concrete is then poured in situ and the formwork taken out, creating a cavity wall construction.
Hope this makes sense!
-
Very nice!
-
Stevebo
Congrats on your good work and graduation.


Always really good fun to see the Final Work which is out of the soul and passion of the Student Architect.
No agencies and demanding clients.Now "Let the Games begin"
Good luck on the great adventure called Architecture.Cheers and time to party.
Also where did you study and live?David Rich / Architect
-
Wow....
This is a really well thought through project, you should be proud. I love the post renders.
Im also an architect student, from Manchester (uk) i was enquiring if i could use your project as an example in my dissertation about the "rise and downfall of corten steel" (its a bit boring haha) and im intrigued at the 3d details you have produced and wondered if you had any cad details (just jpegs) to support those brilliant renders?
Its ok if not- great work anyway just thought id chance my arm and enquire.
Karl Braidwood
Advertisement







