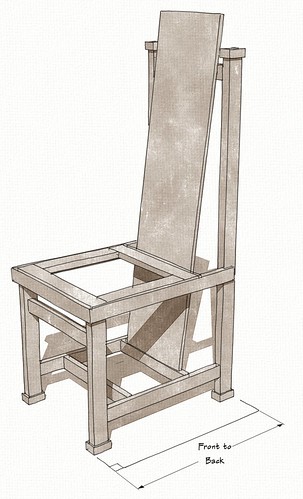Smart components
-
I am working on a woodworking design which has gotten fairly complex, to the extent that much of the finished part makes it difficult to work on the parts currently under construction. To simplify the job, I have created a second drawing where I do all the new work. When a major assembly is finished (in this smaller, simpler drawing) it is saved as a component and inserted into the main project drawing. I think this must be how SketchUp designers intended us to work (similar to Photoshop's "smart objects"). However, if I subsequently edit this secondary file, the component inserted into the main drawing does not become updated. Alternately, if I edit this component in the main drawing, it does not change the version in file #2. What is the solution? I don't want to have multiple versions of a component (only one of which is valid). Does SketchUp have smart components?
-
Hi Joe, welcome to the forum. Smart components? Short answer no. But...
A) In the main drawing select component to be updated. Right click, 'Reload'. Navigate to modified comp file. Select.
B) To update a component that is modified in your main drawing. Right click, 'Save as" Navigate to the file and accept overwrite.This can still end up in confusion tho. In similar cases I tend to copy and 'paste in place' from my main to a new file, then do the mods and 'paste in place' back to the main file. I do not save that temp file.
If the model is not too large, it's often easier to just copy the comp a good ways away in the same file, then modify and delete.
Hope this helps
baz -
Sounds like you're not taking advantage of the "Hide rest of model" command?
I use a shortcut for it (H and Shift+H for hide/show similar components), and toggle visibility for the rest of the model on/off all the time while editing groups/components.
Outliner is also great for keeping your groups organized. -
"Hide rest of model" is a great way to get the rest of the model out of the way while you're working. You can also temporarily hide just the components that are in your way. The method Baz mentioned of copying a component a little away from the model is one that I also use quite frequently. The parts must be drawn as components for this to work. Once you've finished editing the component, close it and delete it. No need to move it back into place.
I advocate drawing all of parts of your model in one SketchUp file and as much as possible in situ as this reduces the chances for error and it's actually a lot less work because you can use the parts you've already drawn as references for the part you're currently drawing. As an example, take this chair by Frank Lloyd Wright. The rear legs are closer together than the front, I was given the distance between the front face of the front foot and the back face of the rear foot. The distance was given perpendicular to the front of the chair. How long are the side rails and at what angle do they get mitered? On the same chair the height of the backrest is given as a vertical distance above the floor. If I had drawn the parts in separate SketchUp files, I would need to do a lot of calculating to figure out how to draw those parts. By drawing them in place in the model, I didn't care how long or at what angle they need to be. I drew the legs and then drew everything else to fit. If I want to know those dimensions, I'll get SketchUp to tell me.
Keep in mind you can always save out components you've made in one model to use in other models so you don't have to draw them in separate SketchUp files to keep them for later use.
-
HD, I haven't built any of it yet. It isn't really a style that would 'go' in our house. I have a very long list of furniture pieces I want to build as well as a boat. I don't think I'll live long enough to build the entire list, though.

My brother and I had a long discussion about FLW and some of his designs after he made a visit to Taliesin. It would seem that he was better at designing than engineering. I suppose that's why he was an architect.
-
Will this help you?
Dave, Did you ever try to build any of FLW's furniture?
-
Dave, Haven't you heard of sky hooks? Darn engineers are always messing with my designs.:)
-

-
Skyhooks?, easy.
"Can I have a pair of 36" stilsons?". "Sorry, all out, would a couple of eighteens do ya?"
But really, the only difference between an engineer and an archictect is...?
...Art. -
Sometimes great Architects are those that see form in order, like Kahn.

Then there are those like FLW, that see form in space.

Advertisement








