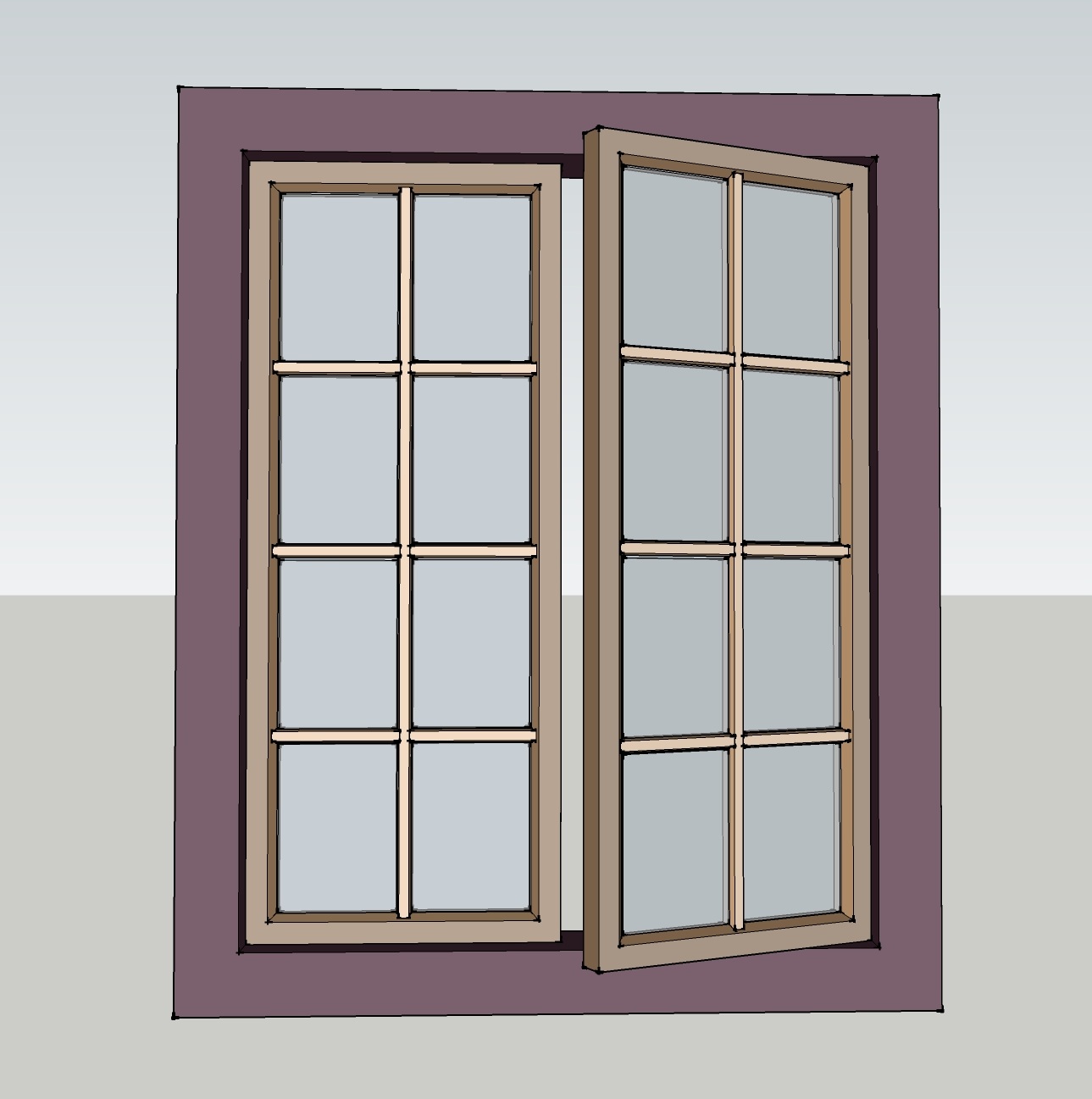Simple Casement Window
-
I was really disappointed by some of the windows on the 3DWH, most seem to be poorly done CAD conversions that were never cleaned up and contain overlapping faces (Z-fighting) and poor component use. Anyway, I threw this together, it's not intended to be accurate; but it's colors are applied to make easier to apply textures in an external app. Hope someone finds it useful.

-
Thanks for sharing, but it could do with a frame to hold the opening sashes & a sill nosing.
Still, you're at least sharing your work, which is more that I've done! -
@JGA There are so many global variations on windows it's hard to find the "one" let alone the variants to suit a project. This is what I like about S.U., it allows you to build a personal, maintainable library of parts which can be quickly tweaked for the job in hand. Each model can be detailed to your personal/local/job requirements, unlike the v. expensive BIM package that I'm quietly letting go because it couldn't show a simple door architrave correctly.
You are right though, the window wouldn't weather too well in Scotland.
-
@jga said:
Thanks for sharing, but it could do with a frame to hold the opening sashes & a sill nosing.
Still, you're at least sharing your work, which is more that I've done!I agree, but I wanted to keep it very simple to achieve a look rather than a physically accurate window. I figured in a render of a whole house this would be fine, it would obviously never do for a focal point. I could have taken it to the Nth degree with hardware and spec milled lumber, but I'd still be working on it...

-
Escape Artist, - good point,it just needs to look right at the presentation "scale".
ArCAD-UK - Could this be Revit? We've just gone through the same disappointing process & have give up subscription to it. Shame, as it works so well in some respects. We found it very hard on the PC's (we never thought it quick enough) & difficult to get simple families that we could use. -
JGA, Autodesk pooped on my parade a long time ago and I've vowed never to support them again. T'was ArchiCAD. Much to like until you need custom components then it was just a complete pain. BIM is IMHO just smoke & mirrors unless you have big budgets and an onsite tech support wizard. We need tools like SU for the real world of day-to-day design like the O.P.
-
Revit is exactly the same. Almost glad to hear that ArchiCAD has the same problem. The funny thing is that AutoCAD is more straight forward in assigning "dynamic" qualities!
We've turned back to SketchUP, simply because we're quicker with it & can get the output we need. Rendering with Twilight & Kerkythea just adds the gloss when needed & can produce a similar quality as the Mental Ray engine supplied with Revit/AutoCAD (at least at my level of expertise ).
).
Advertisement







