WIP - Villa Da Lezze: OPEN To Everyone!
-
Charly I'd say based on what the plan and elevation are showing, yours is the more accurate interp. Howver the main columns at the entry way look more varied in the elevation, other than that it's looking good.
-
Some more details.
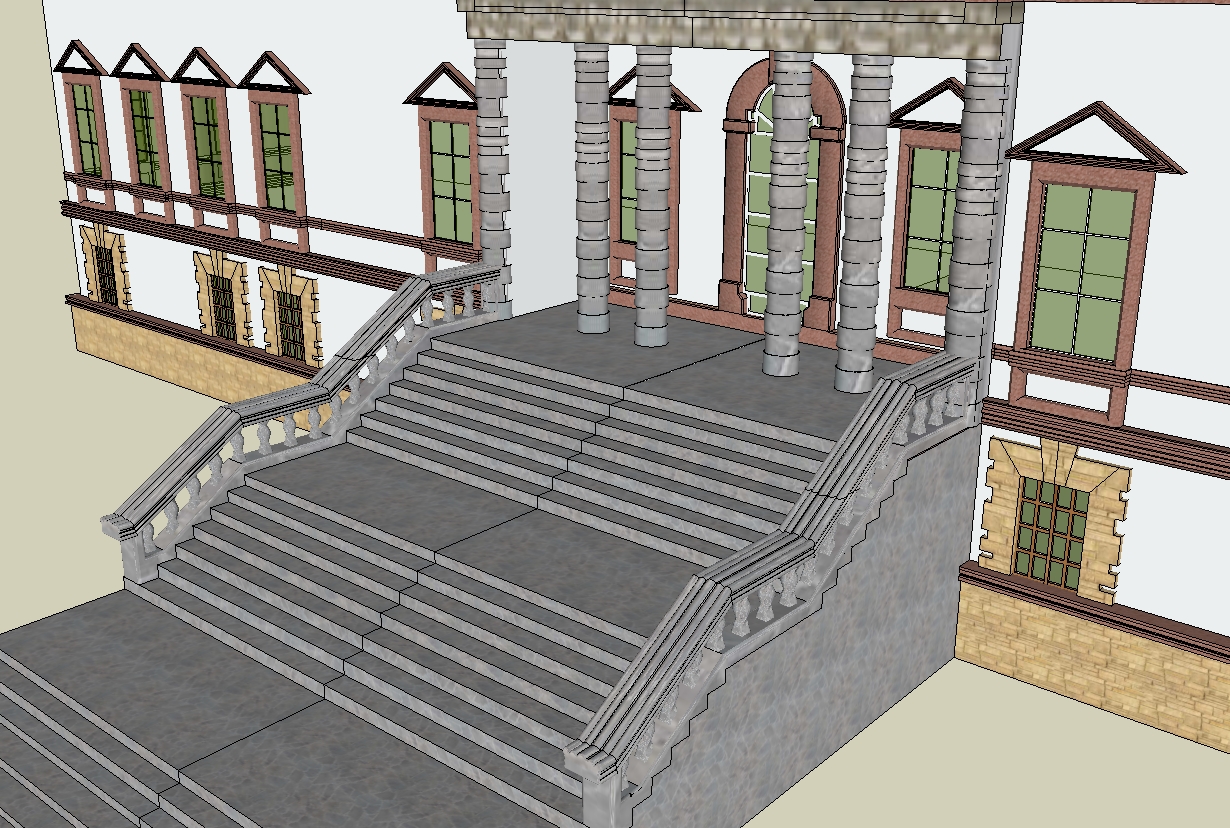
-
I tried your view and I found out this:
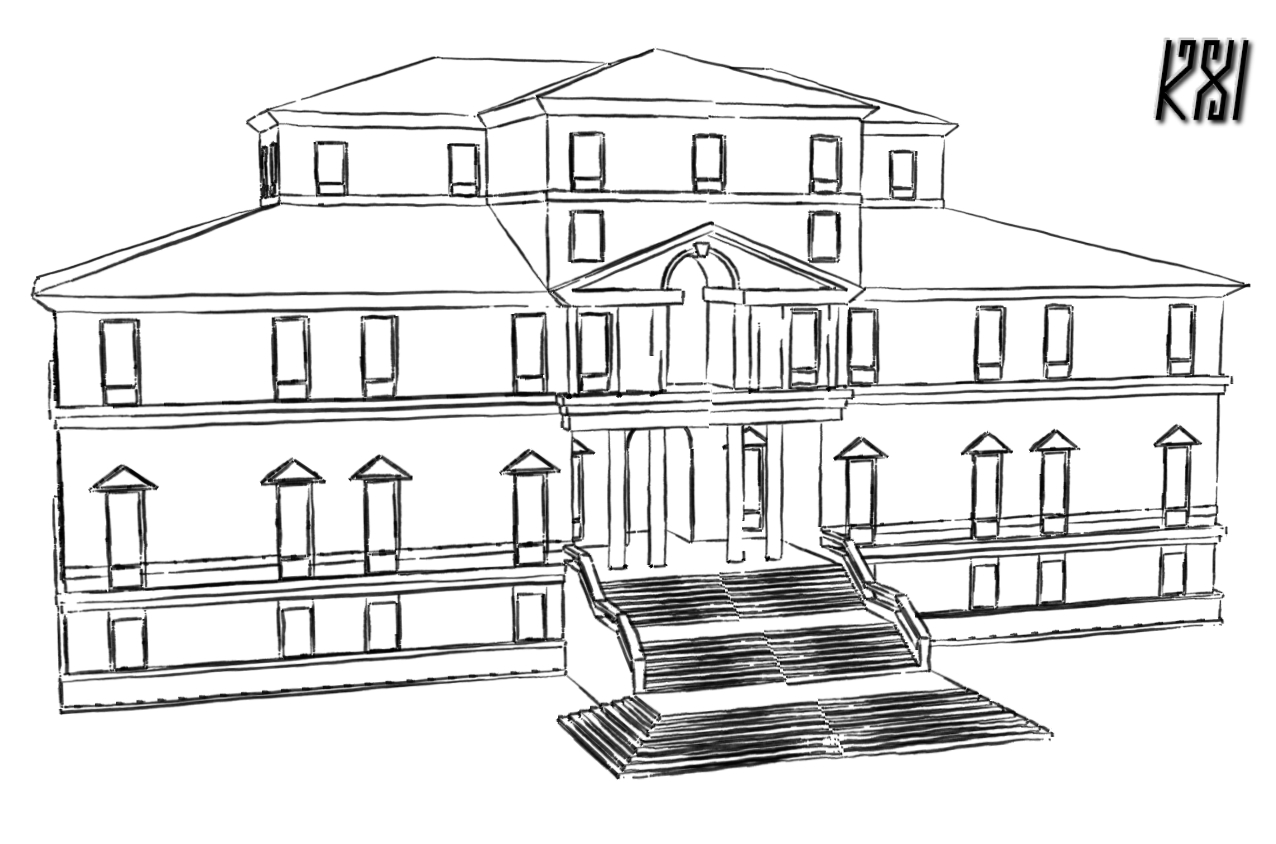
I'm guessing the real question is the upper archway a window or a door?
Because if its a door then I'm correct with pillars on the stairs.
But if its a window then its your version.So which is it?
-
Hi,
Good work, all of you. Thanks for posting. This is interesting.
I'd vote for Charly coming closest (and KXI latest drawing). There can be a door with a shallow balcony. A common device. Also I don't think the upper block of rooms comes forward of the main front wall at all.
Peter
-
I haven't thought of that possibility, so your suggesting a shallow balcony - about barely or no standing room - and the higher arch is a door size window decoration? Interesting I'll play with that.
BTW, I'm still looking for those textures, post or PM me if you have suggestions. I'll also be looking for a few components to ahem "slay this beast".
-
The middle arrow shows that the main wall is missing here and makes it look receded, the second arrow points to doors in the recessions
Totally redone version... the stair rails still need a lot of work and I believe the 3rd story has a small balcony so a door needs to be there!
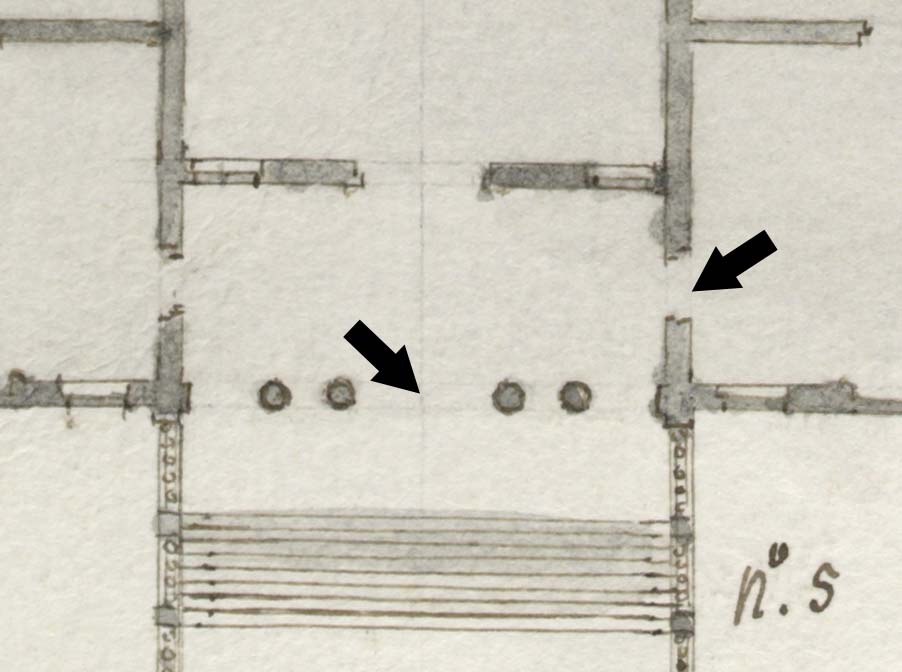
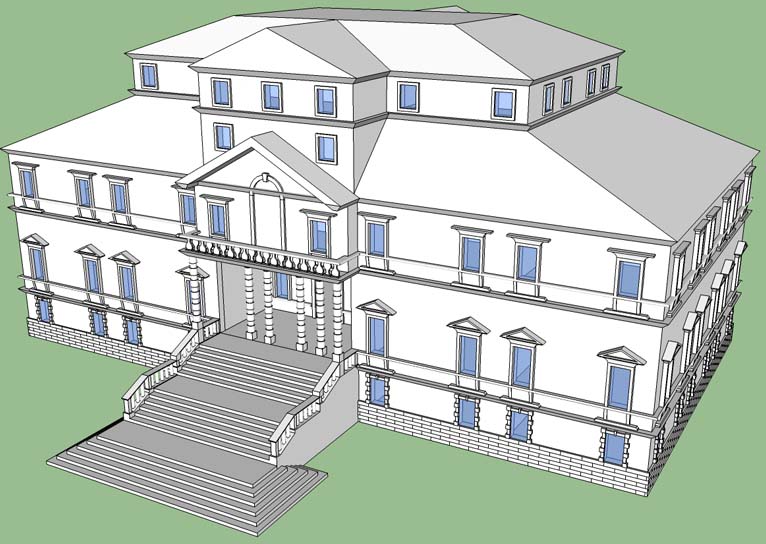
-
Hey Big, have you've read our discussion? We concluded that there was a small porch over the stairway. But just because theres a porch that doesn't mean that theres a doorway. Its common for architects not to have access to the porch, and its becoming a bit more common now. You could dig deeper and do research about it, but for now it remain optional.
This is becoming more like a community project than my own personal one.
I tried to catch up with the detail, this is what I came up with:
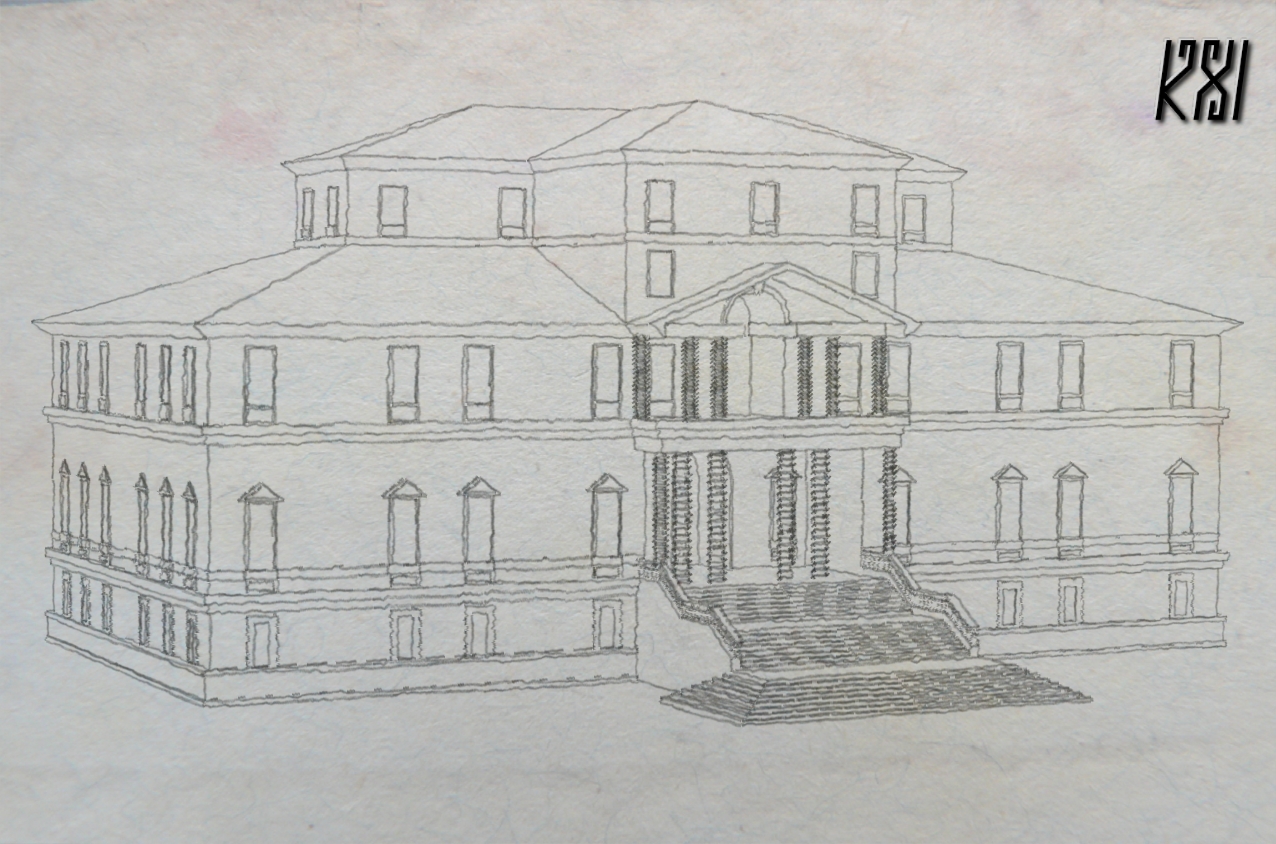
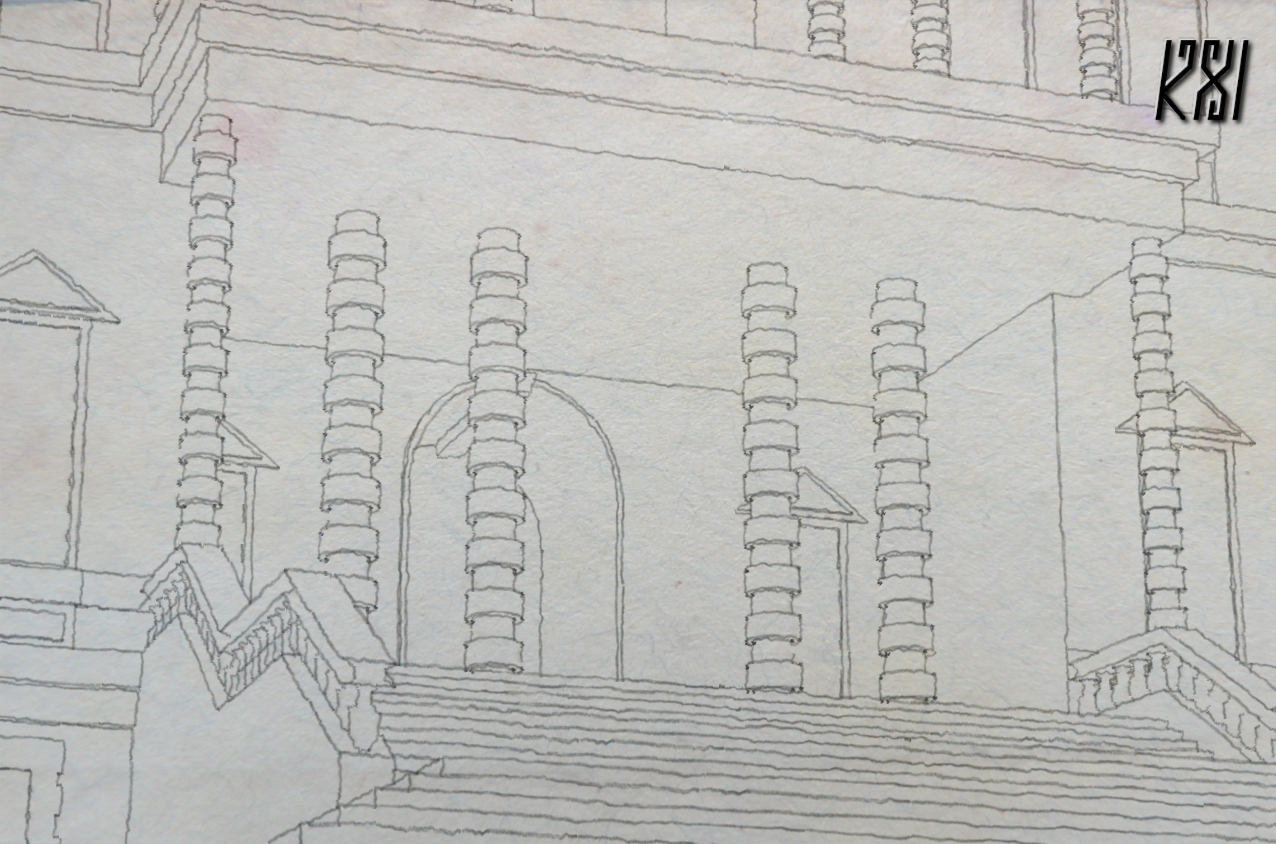
A bit more work then its time for some MAJIAK!
-
With a little tweaking of your SU style, KXI, it could be a 3d version of the source sketch.
I don't think those end columns are there, just the pilasters in plan, but you're the ones modeling so it's your choice, of course. I think the railing piers are shown in plan, and come out darker in the sketch, making them look like columns.
I was curious about what the elevation sketch could be inferring by the column treatment. Found a picture, from Palladio's Villa Sarego:

but the sketch clearly shows variation in widths as in these columns from a later period:
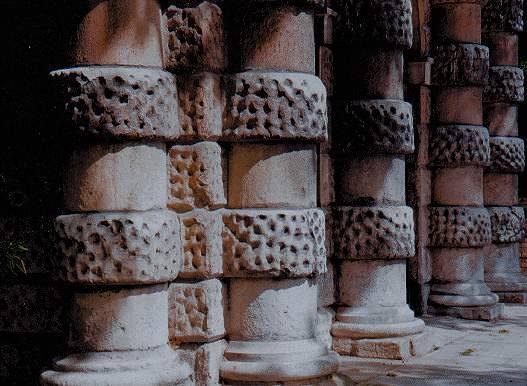
-
Do you always have to shoot me down Pbacot?
Well I'm going on vacation soon so I won't be able to work on this project for a (long) while. Any others that want to attempt this project may. So I say to you all in advance:
-
@kxi system said:
Do you always have to shoot me down Pbacot?
KXI,
I don't mean to do anything like that. Just offering ideas--without actually having to do the work! Maybe I'll take a stab at the entrance to show what I think. Though I have enough modeling projects I can do. I think you're doing great.
I am not a Palladio expert, or any sort of expert. I have a "feeling" however, that the projection of the upper level above the entry balcony is not great, partly from the sketch and the amount of span the side columns you show would be carrying, both physically and visually. I see the pilasters at the corners of the entry portico working with the central columns, although I don't quite understand the pilasters coming forward out of line with the rest.
Hard to say what the source sketch is for, since it doesn't seem comprehensive at all. I guess that it is an "outline" of desired drawings, for the draftsmen to follow, filling-in with their own knowledge, to be published in much more detail.
Peter
Advertisement








