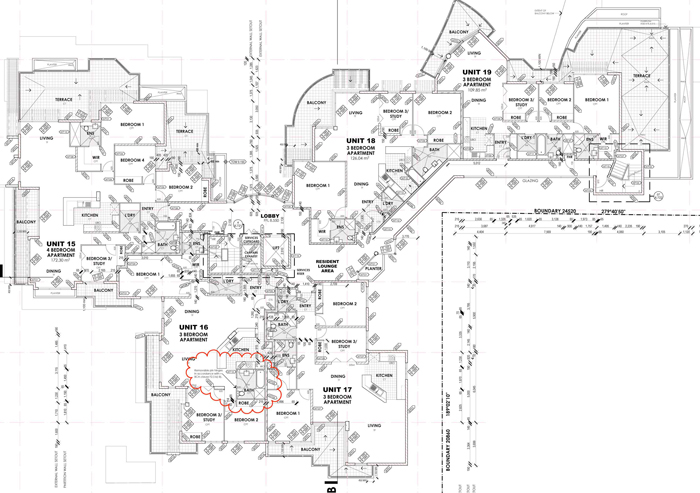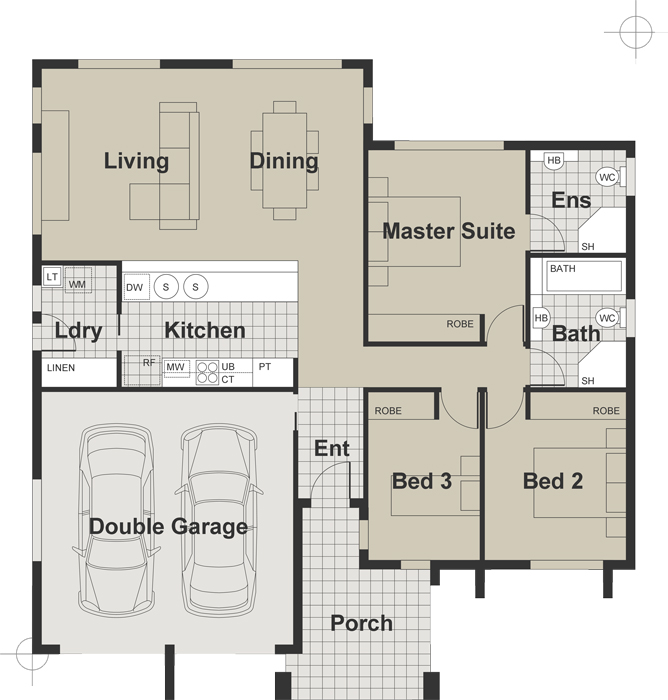Small Layout Trace Job for someone!
-
Small Layout trace job a student or other! Paid job of course!
I'm doing a market brochure and being busy thought I might outsource the trace work!
Needed:
ground floor individual units (7)
first floor individual units (7)
second floor individual units (5)
penthouse (1)
room names / sizes to each planI have imported reduced copy of the plan images to A1 Layout docs and just need tracing of each individual units walls / windows, joinery and tile hatch manually built (shame LO still doesn't have this feature), filled retangles for walls and windows as per the example presentation plan image from a supplied scrapbook file.
Nice little job for a student who might like the opportunity to study a design (not mine)!
Please PM me if interested!


-
Thanks guys I have some help on this now!
Advertisement







