Home 10
-
pmolson's HOMES
(Above is a link to other pmolson homes)This Home is another one from very early on in our firms use of sketchup.
We used sketch up for massing studies, Hand rendering underlay, and sun study
for photo-voltaic panel placement.Like some of the other early models I have posted, I am not offering this as an example
of great modeling, but as an example of how sketchup can be very useful
even while learning and also as a quick study tool when time and money
do not allow for fully developed and rendered models.I may be preaching to the choir here, but here are some images.
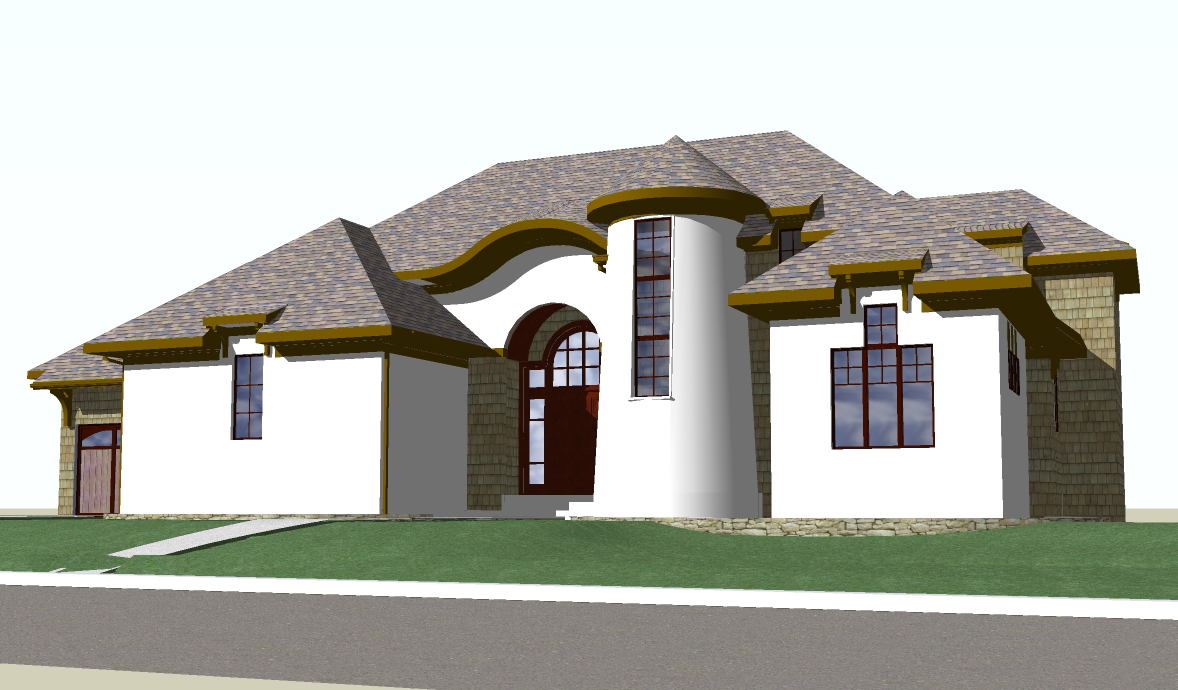
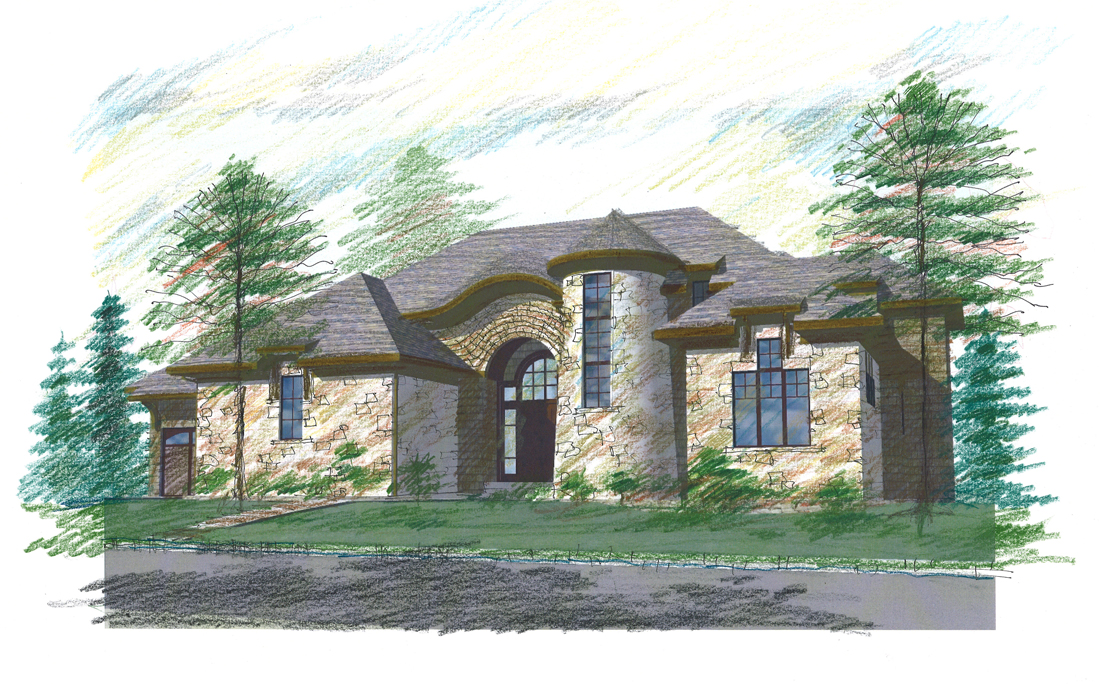
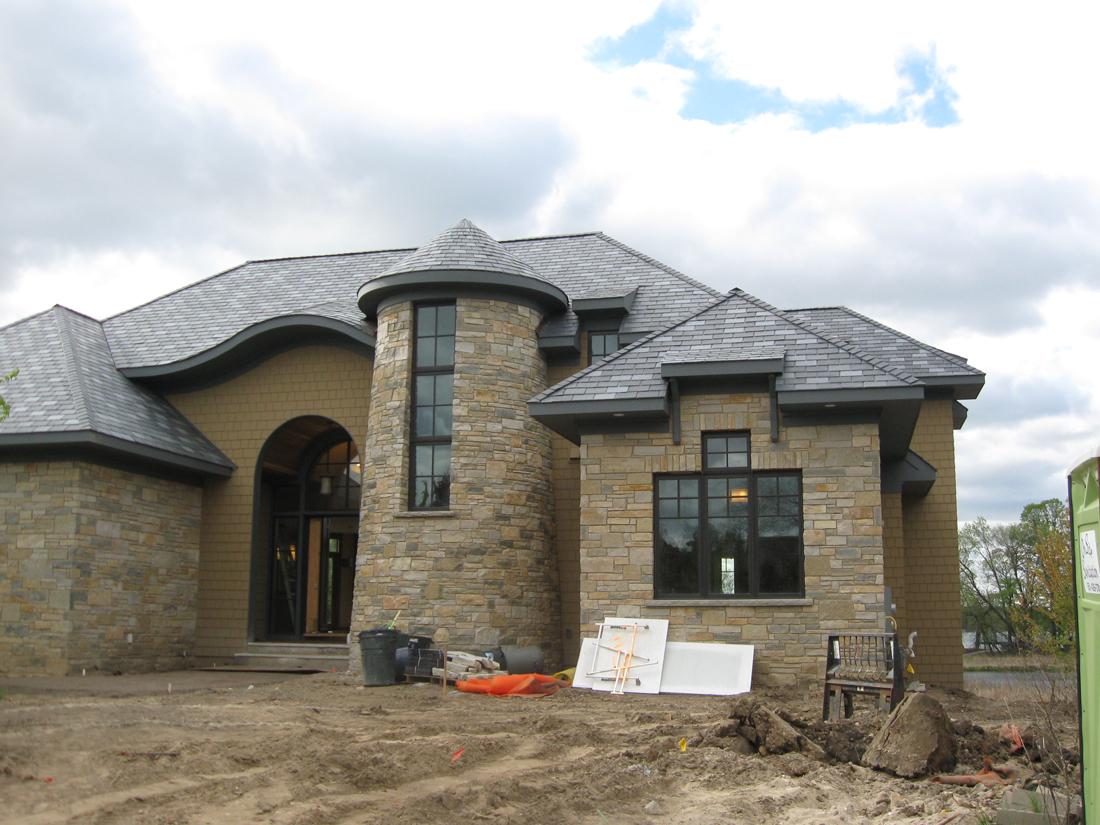
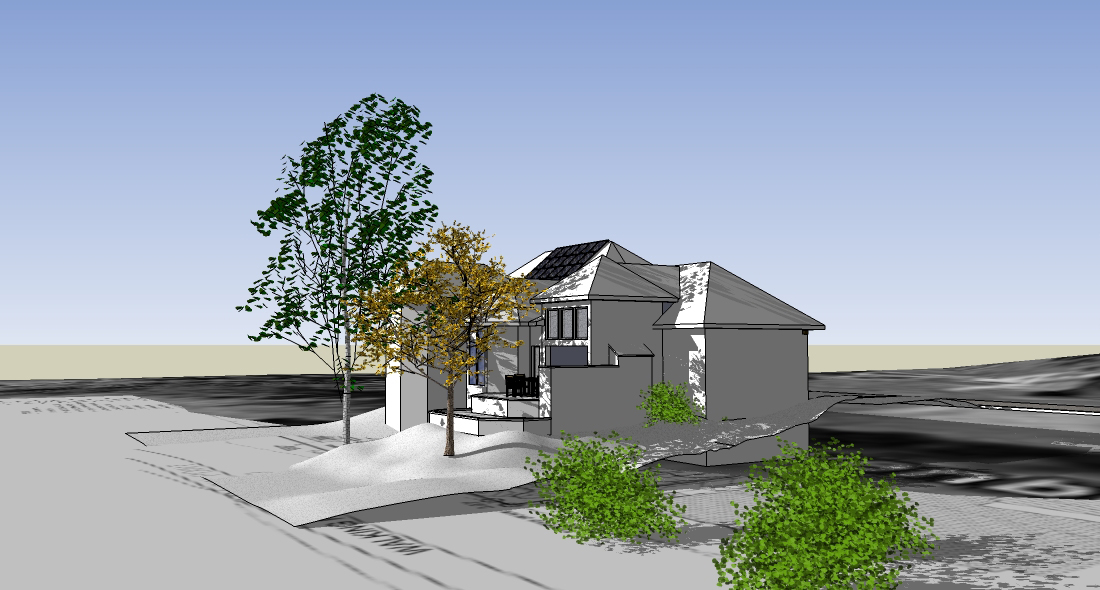
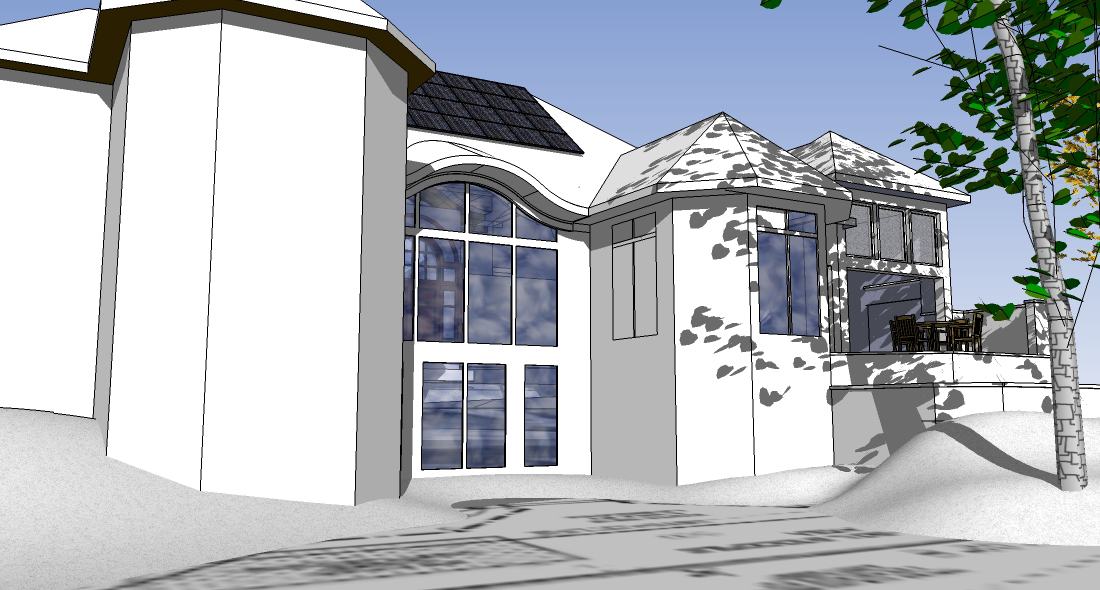
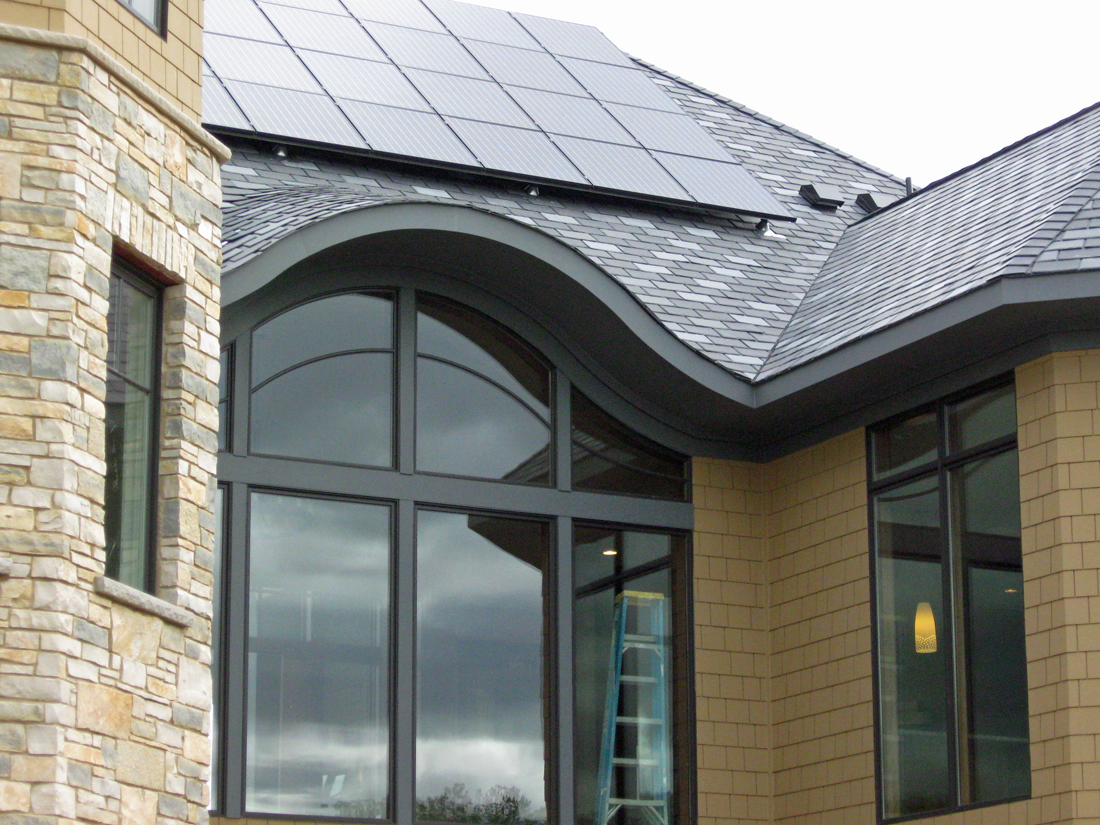
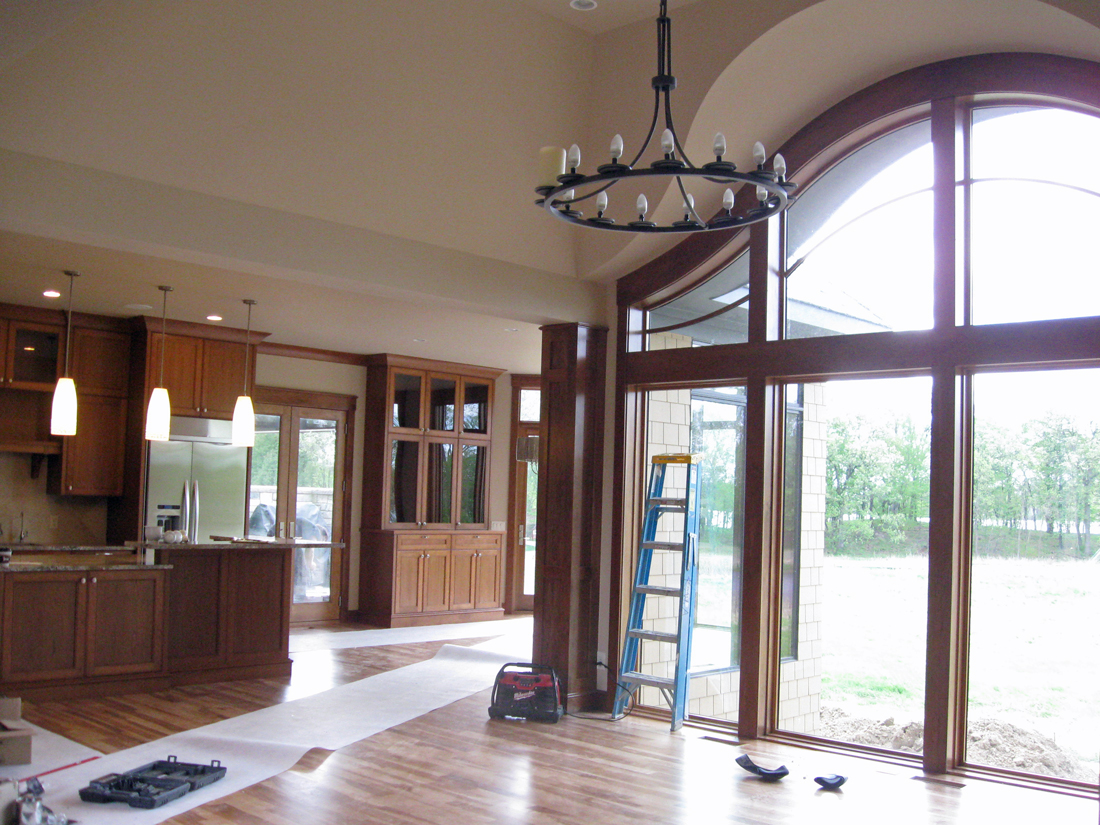
-
Nice job! On the 'Almost Done', View of panels', and 'One from the inside' pics, those renders are almost lifelike! What render package? I bet it's DietyRender v1

Seriously, nice model!. Its nice to see something that was modeled in SU come to life.
Rick
-
Paul, nice images.
I swear this looks like a home down the road from me, just the one here has a bunch of eyebrow dormers.
-
Massing on the tower seems a little off too me. However, the materials and detailing are very nice.
-
nice house!
I like it too how you took that photo 'almost done' from the exact same angle as the render
 gives us a good chance to compare them.
gives us a good chance to compare them. -
nice job!
its odd that they didn't put french doors (or are americans calling them freedom doors now? ) and a deck where the ladder is leaning.
) and a deck where the ladder is leaning. 
-
I wonder if I should clarify what my role is in these projects
in the Home series.
I am primarily the drafter, not the designer. Like any drafter
worth a damn I have a little input in the overall design, but
I am not the one coming up with the design concept. My job is
to draw them and make sure they will stand up when built.
Just thought I should say that out loud so that I do not
mistakingly mislead anyone.@ rickgrahm: With the amazing renders we see throughout this and other forumns I probably
should include a note saying "Not A Render".
I too always love to see su models come to life.@ Solo: Small world! Seems everything has been done before.
@ lapx: You know, I thought the same thing. I think maybe the
overhang should have been bigger & maybe a more substantial freize
would have balanced the form.
Stone and shingles...can hardly go wrong.@Pyroluna: Thanks, I maybe should have cropped out the porta potty.
@ xrok1: That was a conscious decision. The great room has a wonderful
view of a marsh and a lake. Placing a deck there would have obstructed that view
and lessoned the impact of the large floor to ceiling windows. When one walks
through the barrel vault at the entry and into the house they are
met with this large view.
The covered veranda and patio off the kitchen/dining areas provide connection
to the outdoors with the same view without mucking up the great room feeling.
That was the thought, and I agree.
That ladder leaning on the glass is bothersome...hmmmmm.@ all: Thanks
Advertisement







