Home 9
-
pmolson's HOMES
(Above is a link to other pmolson homes)This is another real world project from pretty early on in our companies
sketchup use. At the time my presentation skills were not up to speed so
we were using Sketchup to model form for study purposes and then because
we have skilled individuals with colored pencils we would use the perspective
images as underlays and scan them for use in marketing and presentation.I just thought I would throw this out here for any of you who are early on
in your use of sketchup as a way to utilize this program while honing your skills.We have now pretty much gone over to fully rendered models instead of sketches. My
goal now is to study and learn some of the artistic rendering techniques that
we see posted throughout this gallery.As always, C&C welcome and also I love to see how others are using sketchup
in the industry even if not in a fully polished way.Thanks
Paul
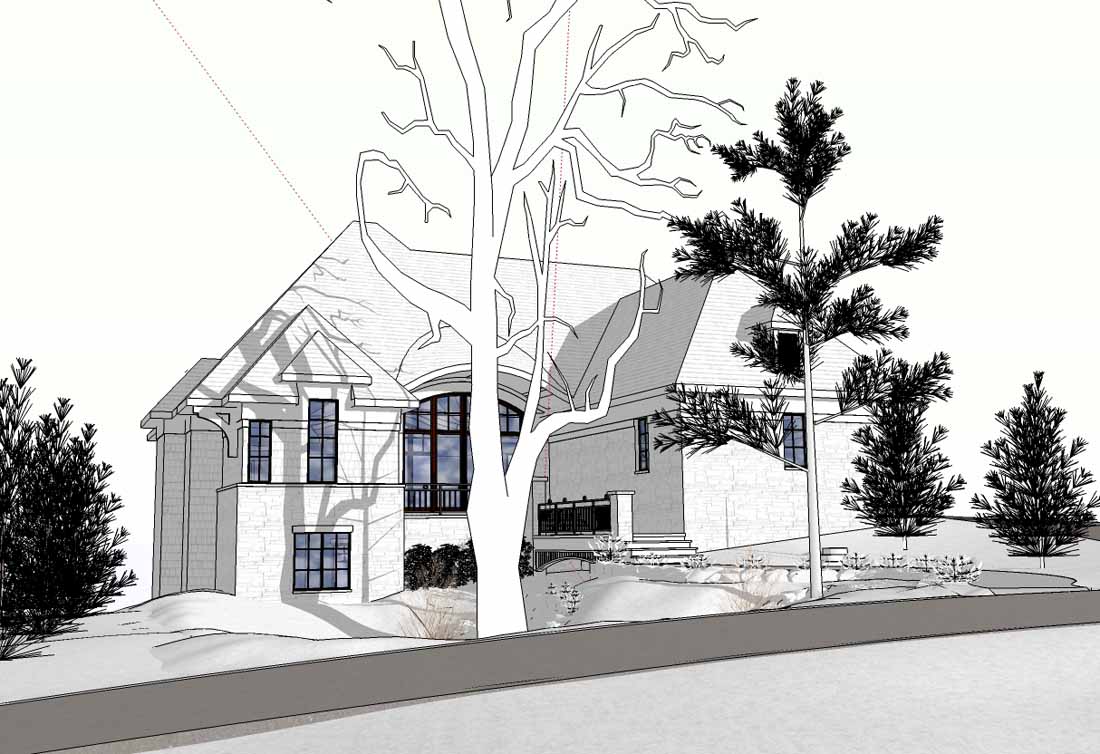
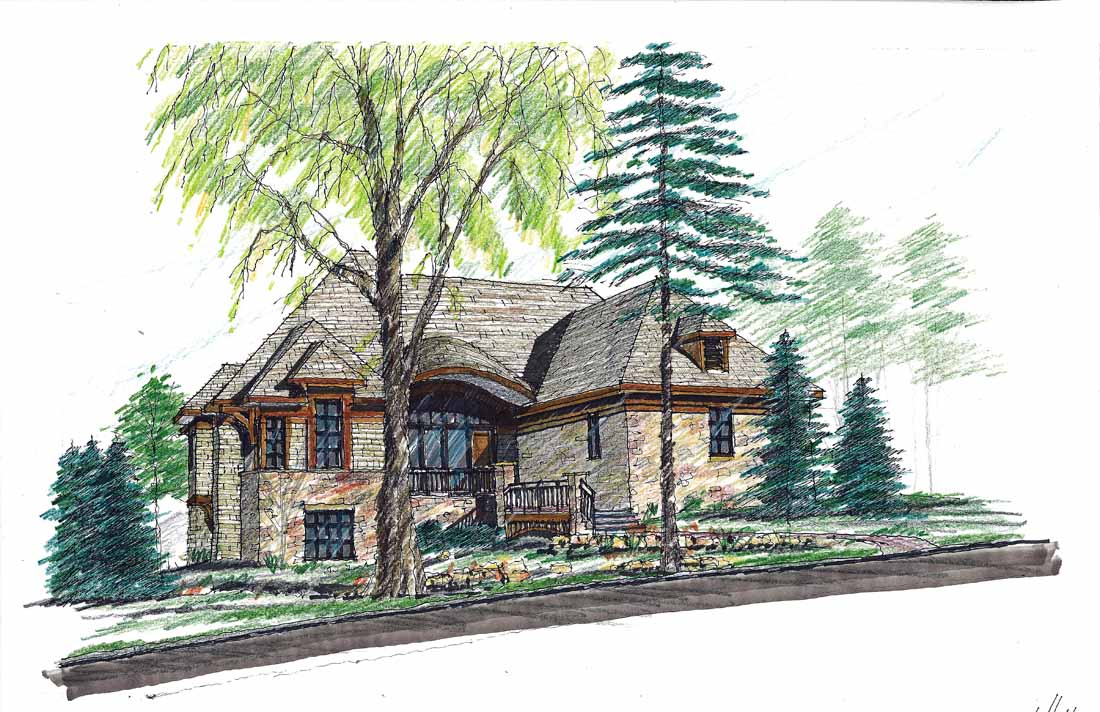 
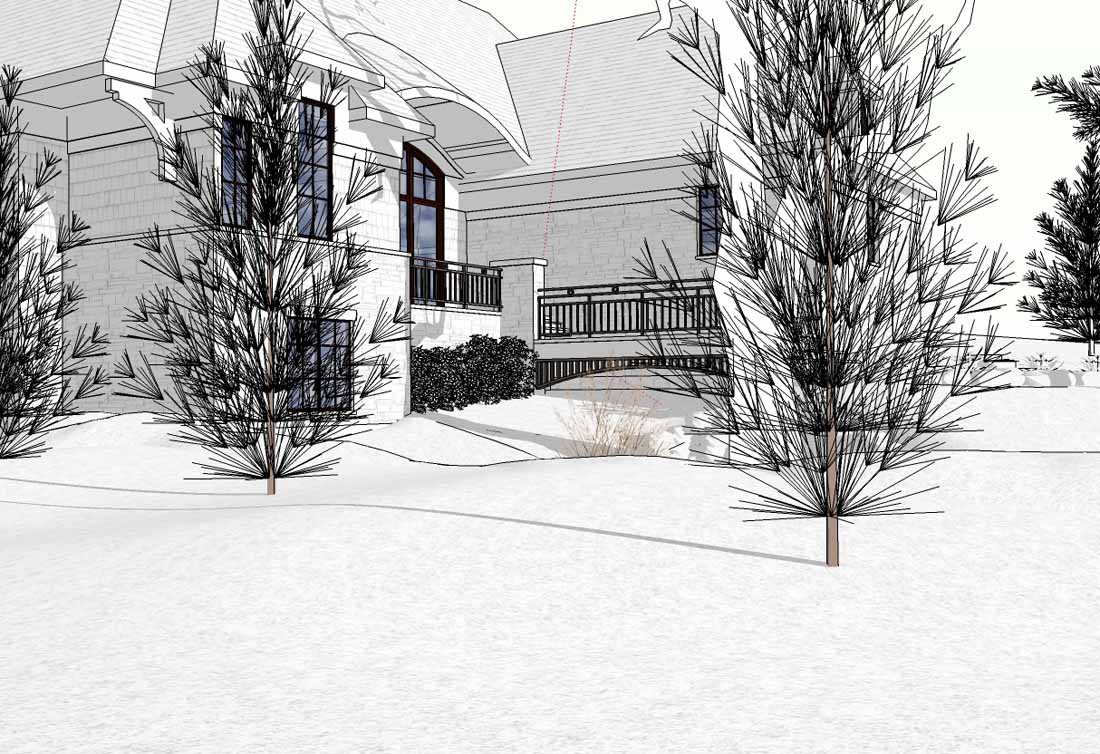
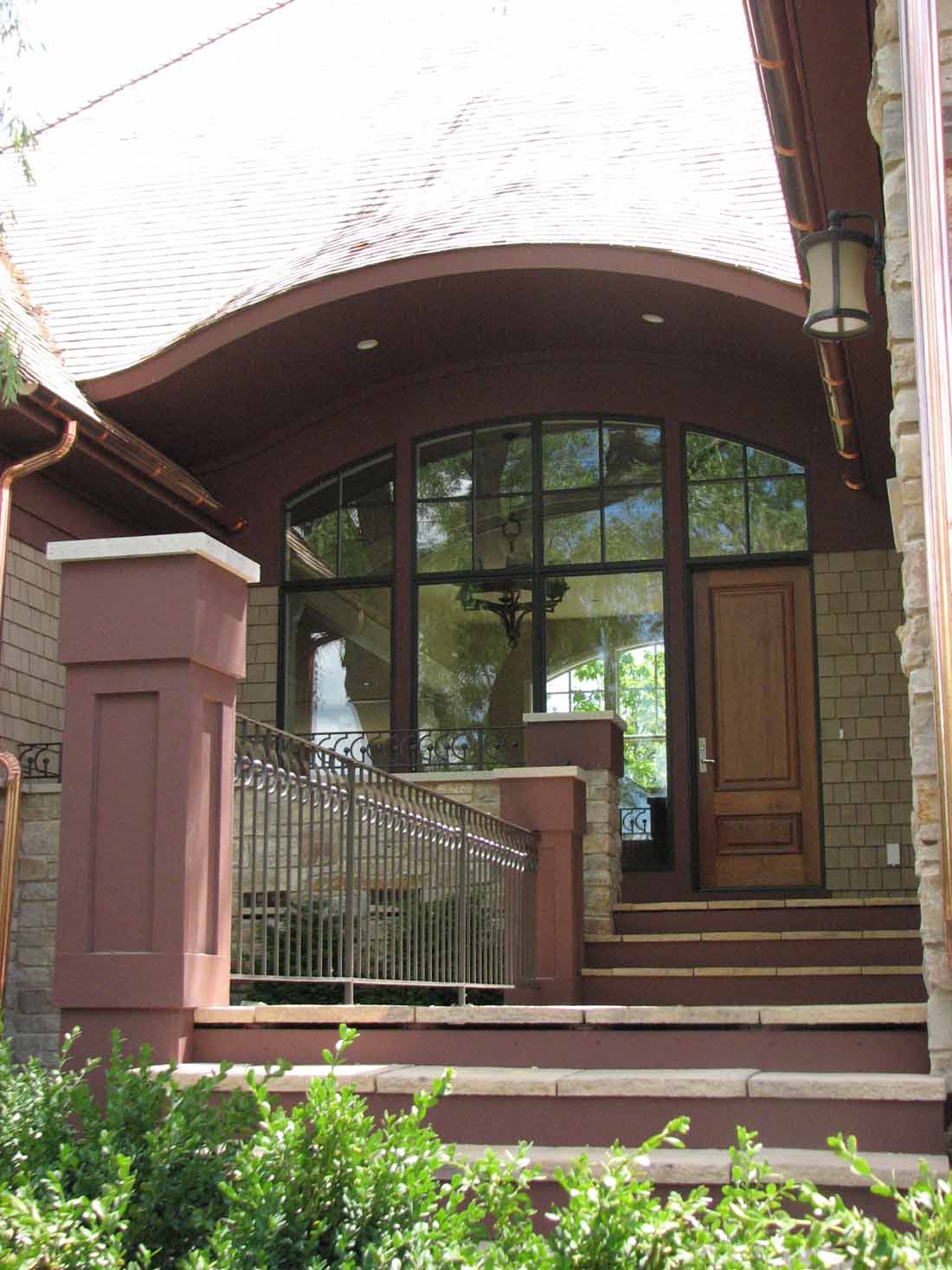
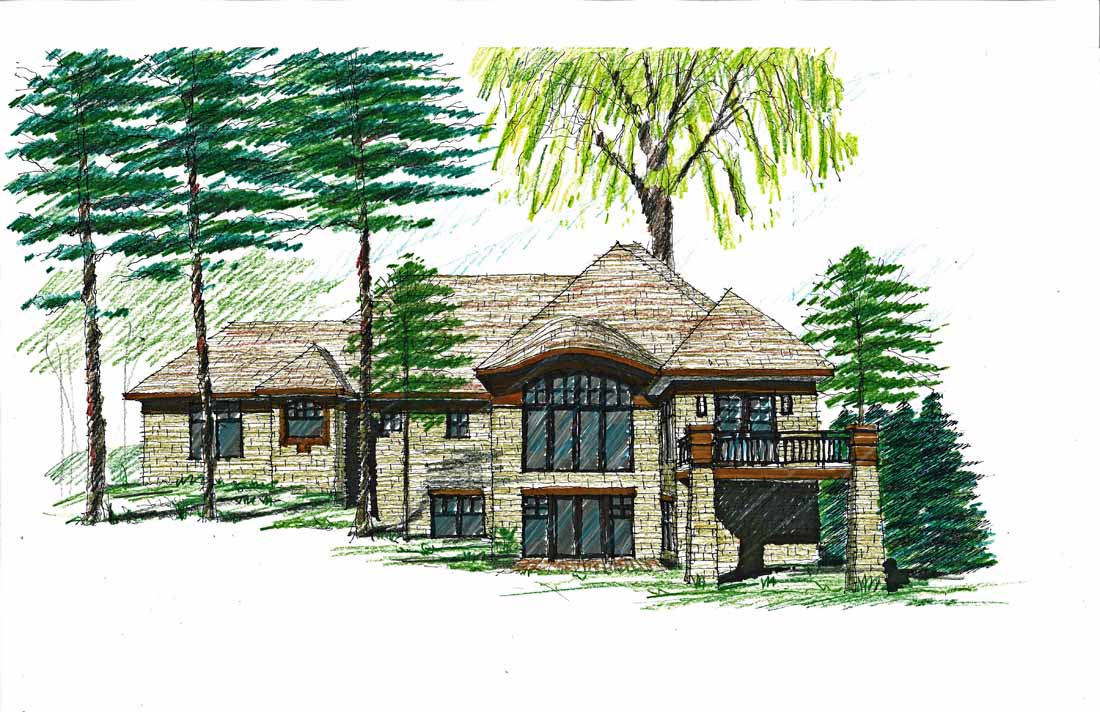
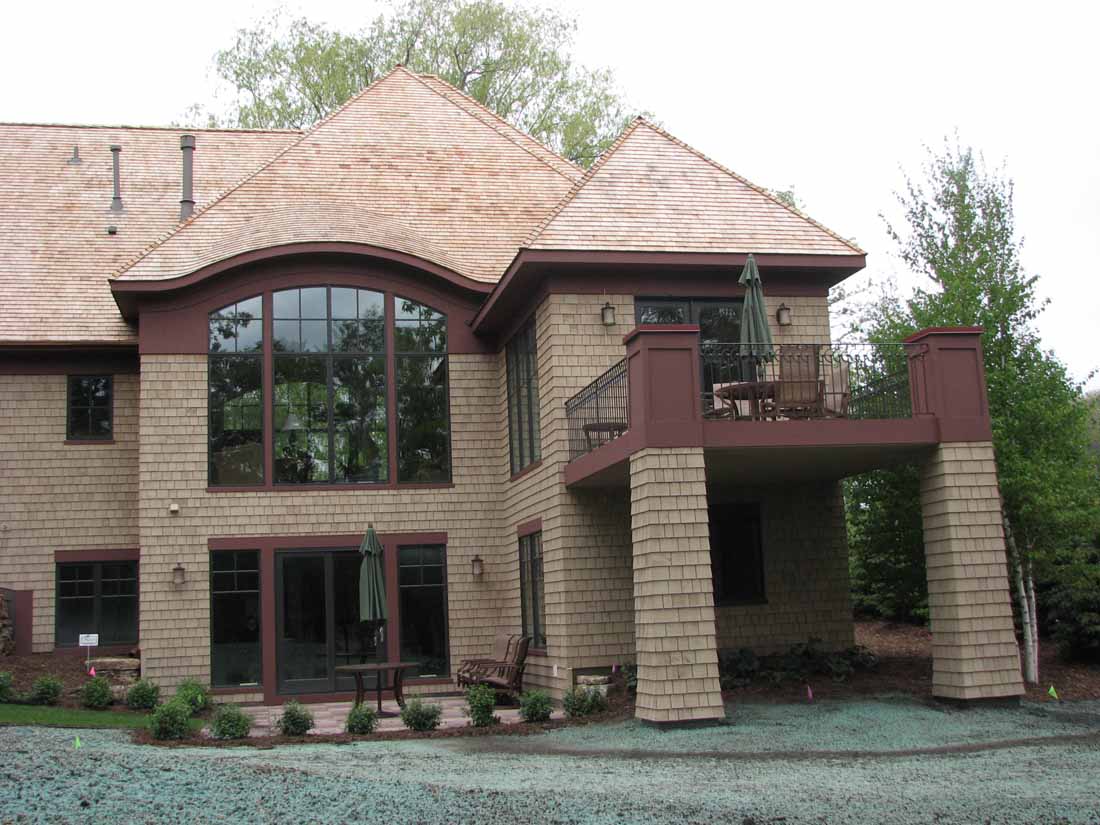
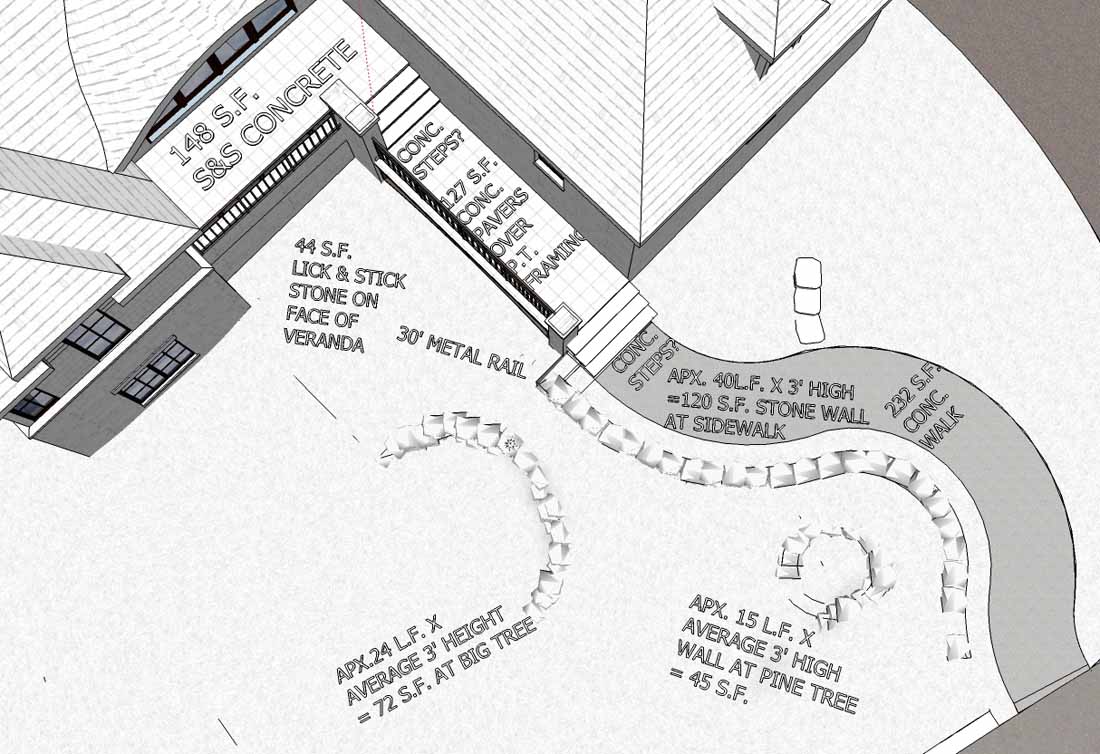
-
Very nice hand renders mate.
-
Thanks Solo, I will pass that along to those responsible.
p
-
Hand renders are realy cool.



-
Very nice. I am an admirer of your work. You are fortunate to be in a market where fine homes get built, in a variety of styles.
What software is used to produce the working drawings for these projects? Are you using Sketchup for the interior design?
-
Thanks James, Coremaster, & Gene!
@gene davis said:
Very nice. I am an admirer of your work. You are fortunate to be in a market where fine homes get built, in a variety of styles.
What software is used to produce the working drawings for these projects? Are you using Sketchup for the interior design?
Gene, Yes I am fortunate to be in this market. These days, any market that is building is a good market.
I have to remind myself of that when I start whining about work.I am using Archicad for construction drawings, although not in the manner that it was intended to be used.
We do not use it as a BIM program. We have made the move to using sketchup for all our modeling and actually
use those models to export 2d dwg elevations into Archicad for construction drawings. If we were not already invested
in archicad, we would more than likely be using some other cad program for construction drawing, but the combination
of archicad, sketchup, Podium, & a little photoshop is working out pretty well and will get smoother as time goes by.We have done a few small interior jobs with su and podium, but because we elevate nearly every room in our new homes
and our interior people are not...ahhhh...computer comfy, we go with hand sketches and then 2d cad drawings.I have been asked to document our process in a cohesive manner and I do plan on doing it...when time permits, and when
I do I will share it.Thanks again everybody for you comments.
p
Advertisement







