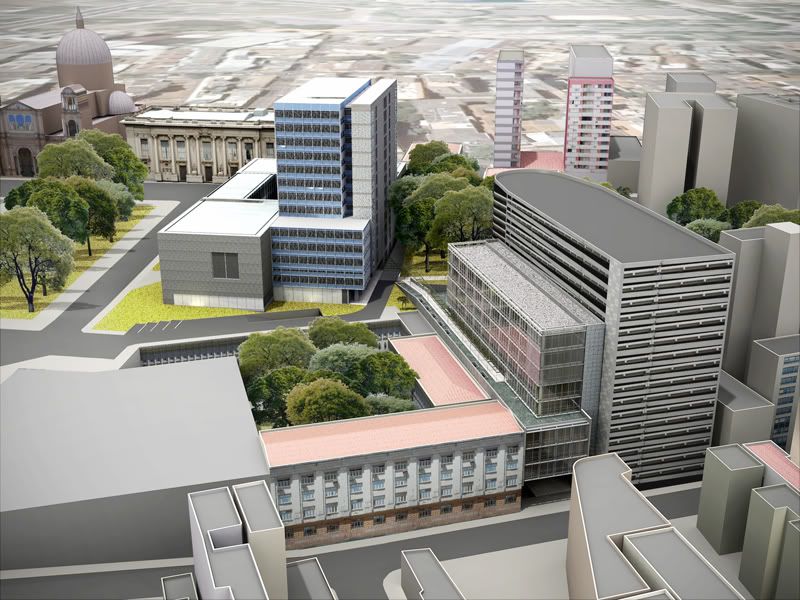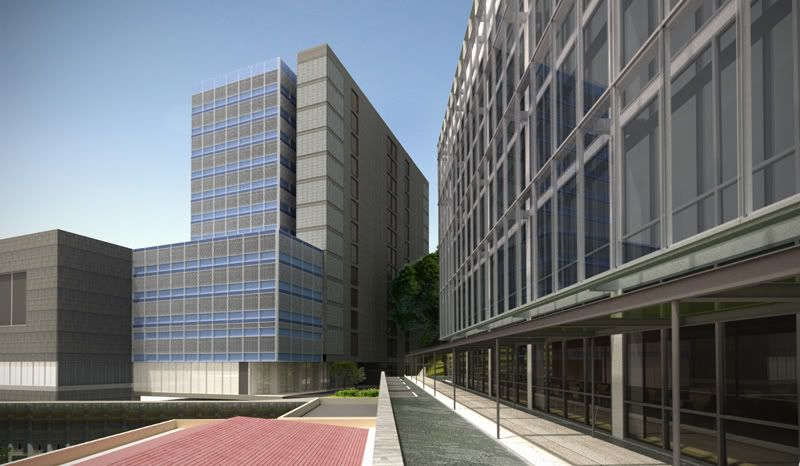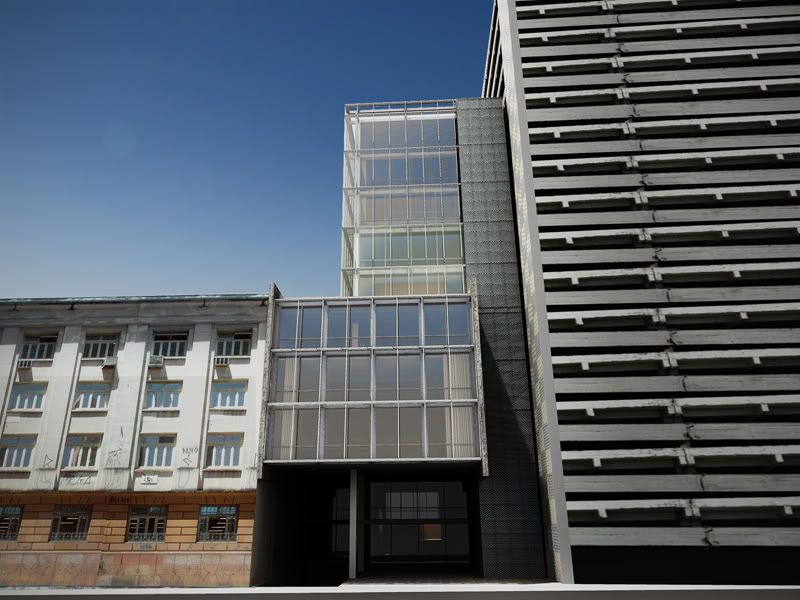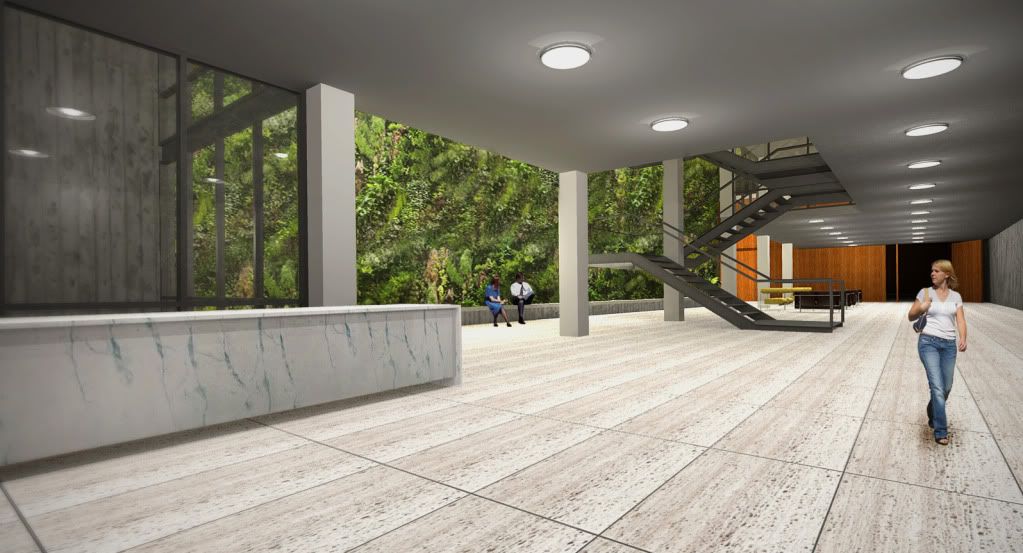State Assembly Bldg, Porto Alegre, Brasil
-
some images from a recent competition. it consists of remodelling the existing State Assembly Building (Porto Alegre, Brasil) and adding to it about 5.000 m2 of office accomodation.
the top image shows some visible parts of the design. the existing building is the blue one on the top of the image; i proposed to add to it a slab-like service tower in order to free all the interior space for office use. at the bottom of the image there is a new office building (squeezed between a low listed building and a taller parking garage) which consists of a base plus a narrower body on top of it. the transition between the two volumes is the point of entry for the people working in the main building. the roof of the base is filled with water.
all renders made with podium (+ some postprocessing in photoshop).

view from the new office building to the existing one.

new office building from the side street

the foyer of the new office building

-
Great looking renders Edson....


-
WOW!!
CONTEXT MASTER!
-
Yep... Great looking, Edson...!


Advertisement







