Roman basilica - WIP
-
Hi all,
I think that since my "Gothic Project" (more than 2 years ago) I haven't posted much in the Gallery. Currently I have a bigger project however, the first result of which can be seen here.
It is a Roman basilica (not necessarily a religious building or church but big "community" buildings were also called like this, moreover, Christian churches "borrowed" not only the name but also the architectural layout of these big halls). Since its entrance is on the eastern side and the apse is on the western, I'd suppose it was not a church.
Anyway, here is the excavation where three different buildings were found "on top" of each other:
(See more images about taking the photos - I would've got a heart attack if I'd had to climb up there)And here are some clay renders (reduced from original 1920x1200) of one of these buildings (so I'll have two more to model):
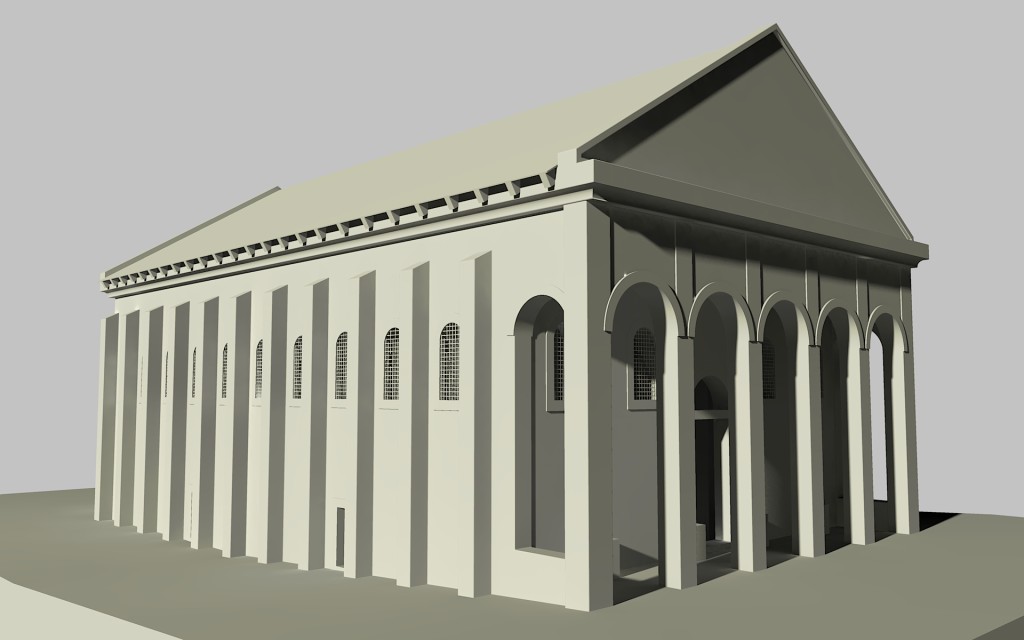
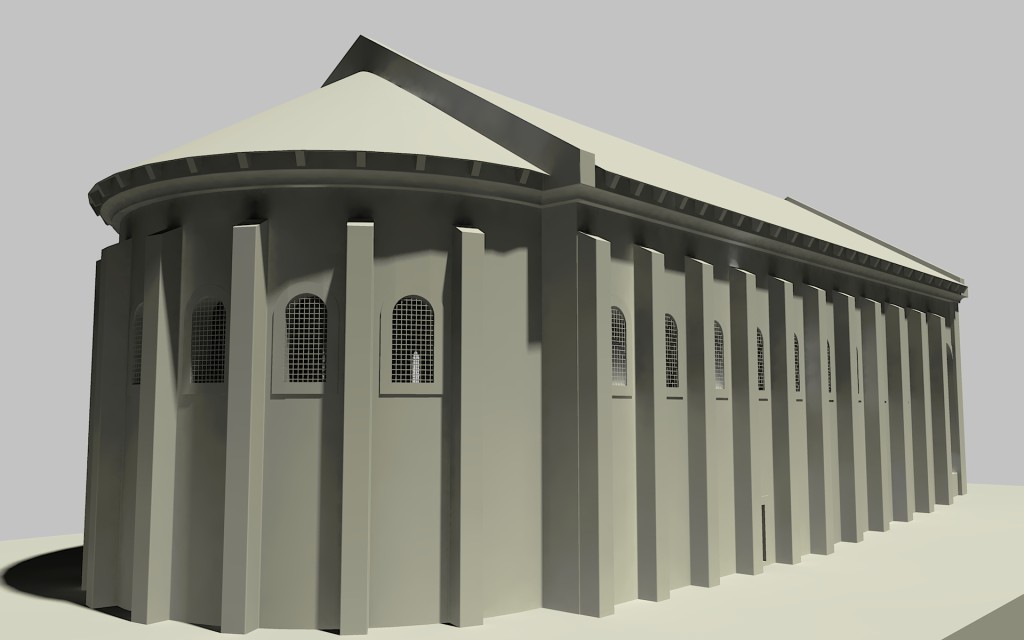
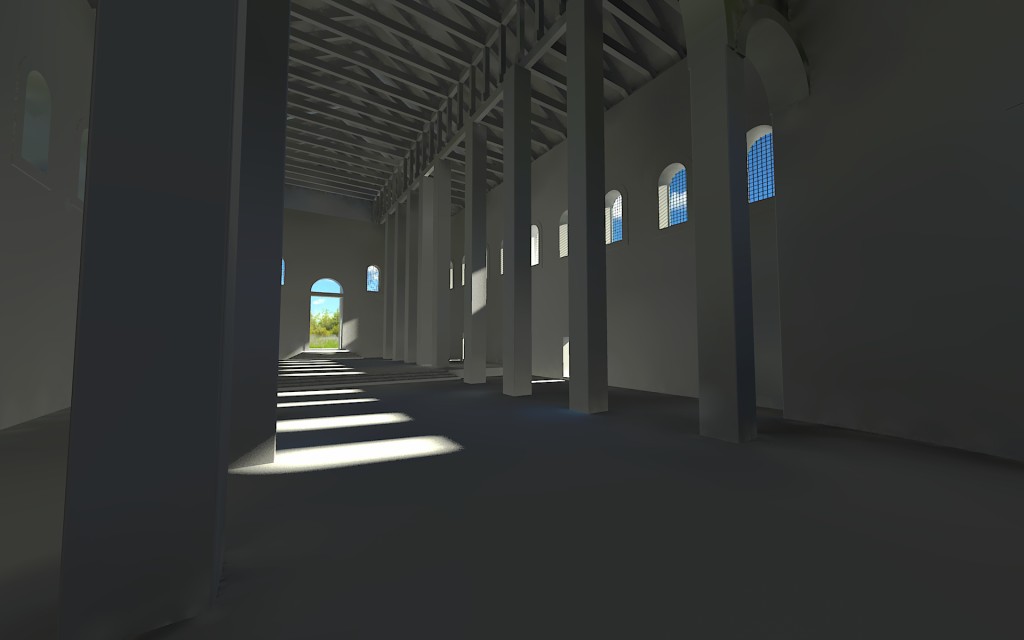
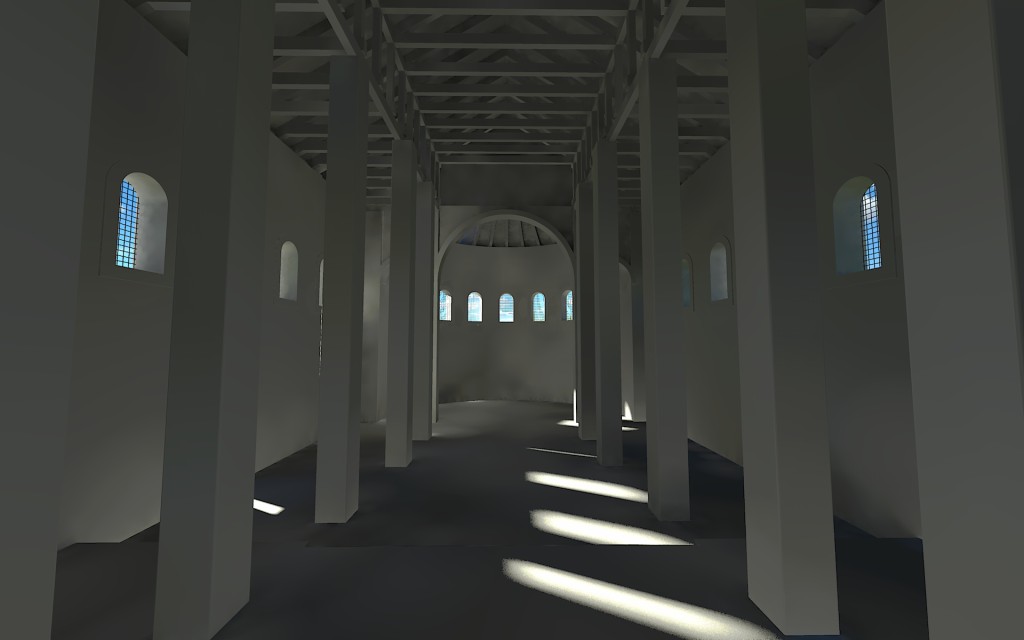
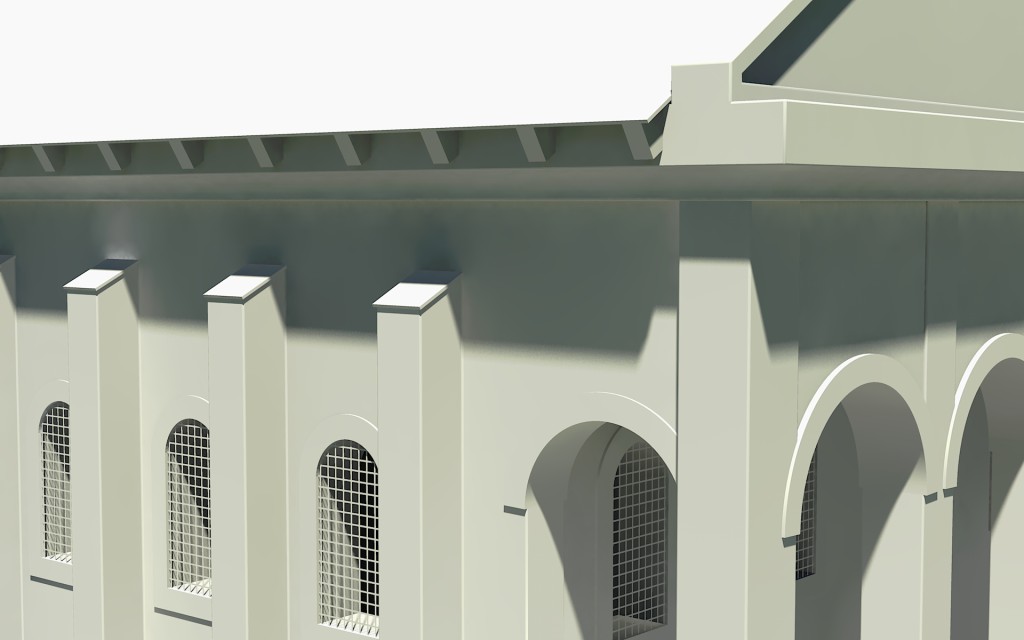
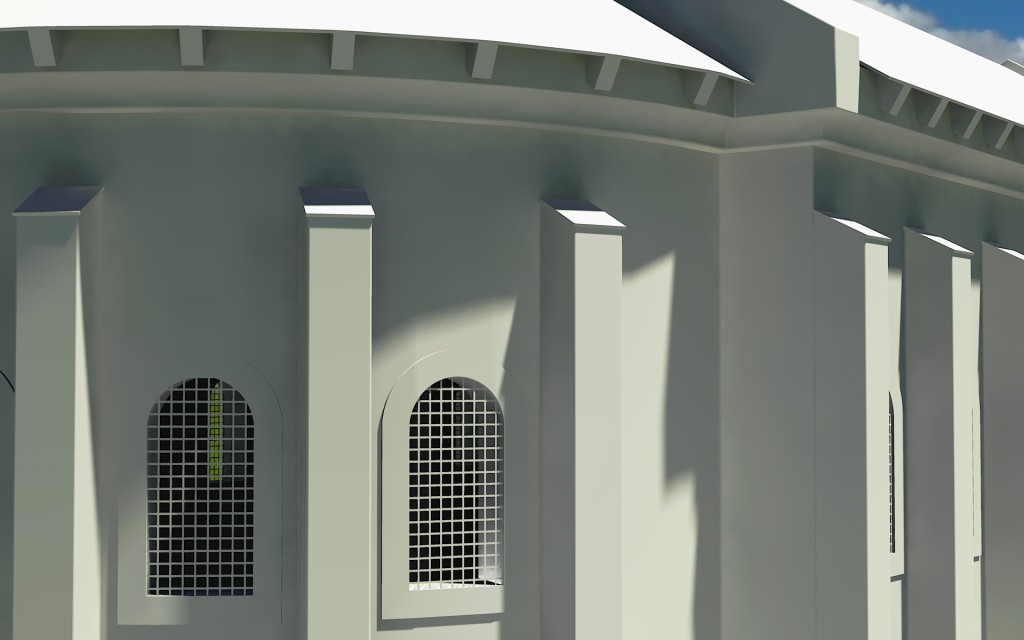
-
Very nice model so far (sure it will get even better)

I'm such a big fan of rebuilt ancient architecture. Keep it coming
-
dude post the epic internal that I saw!

-
wow.....
 what renderer is this?
what renderer is this? -
ha
 , the first shot! I remember I did some photos like this to a roman villa under an apple tree field, standing on the top of a ladder of a fireman truck.
, the first shot! I remember I did some photos like this to a roman villa under an apple tree field, standing on the top of a ladder of a fireman truck. 
Just one question: what are the lattices (grids) at the windows? I've never seen this before, or read about it. So I'm curious.
I'm looking forward seeing it textured.
-
Thanks guys...
@prisoner said:
...I'm such a big fan of rebuilt ancient architecture. Keep it coming...
Sure I will - when it's textured and ready. Until then I don't want to bore everybody to death with every tiny detail of the progress...

@olishea said:
dude post the epic internal that I saw!

Over the Twilight forum, there are some other shots without the roof itself - but again, I don't want to double post every image as that would be boring for those who visit both sites
 . (Yes, it's Twilight although at some point I will probably switch to Kerkythea once I did the basic material tweaks in Twilight).
. (Yes, it's Twilight although at some point I will probably switch to Kerkythea once I did the basic material tweaks in Twilight).@matteo said:
Just one question: what are the lattices (grids) at the windows? I've never seen this before, or read about it. So I'm curious.
Well, I need something for the windows and I thought some kind of grid would be best as I really doubt that they were glazed (too big windows for glazing at that time). It's a simple png image with transparency where needed. Got it from this site and was made by Wolfgang (aka "VAM") over the Help Groups).
-
Sweet model, Csaba.
-
Those models are great, Csaba
 You have an interesting job!
You have an interesting job!Is this the same project? http://www.cnn.com/2009/WORLD/europe/10/15/ctw.rome.portus.coliseum/index.html?iref=mpstoryview ...this one is in Portus, and I couldn't see if you had posted the location of "your" project.
-
Well, that's an interesting article, indeed - however this one is in Hungary (Pécs, where I live). It wasn't as an important place as that one (although it was a governor's seat in the Late Roman province of Valeria) and this building is right in the middle (or side) of the forum.
@olishea said:
dude post the epic internal that I saw!

I'd rather post something of my terrazzo experiments (a "night render" with some subtle outside moonshine and some rather overdone interior lights just to get the bumped reflections visible during the tests):
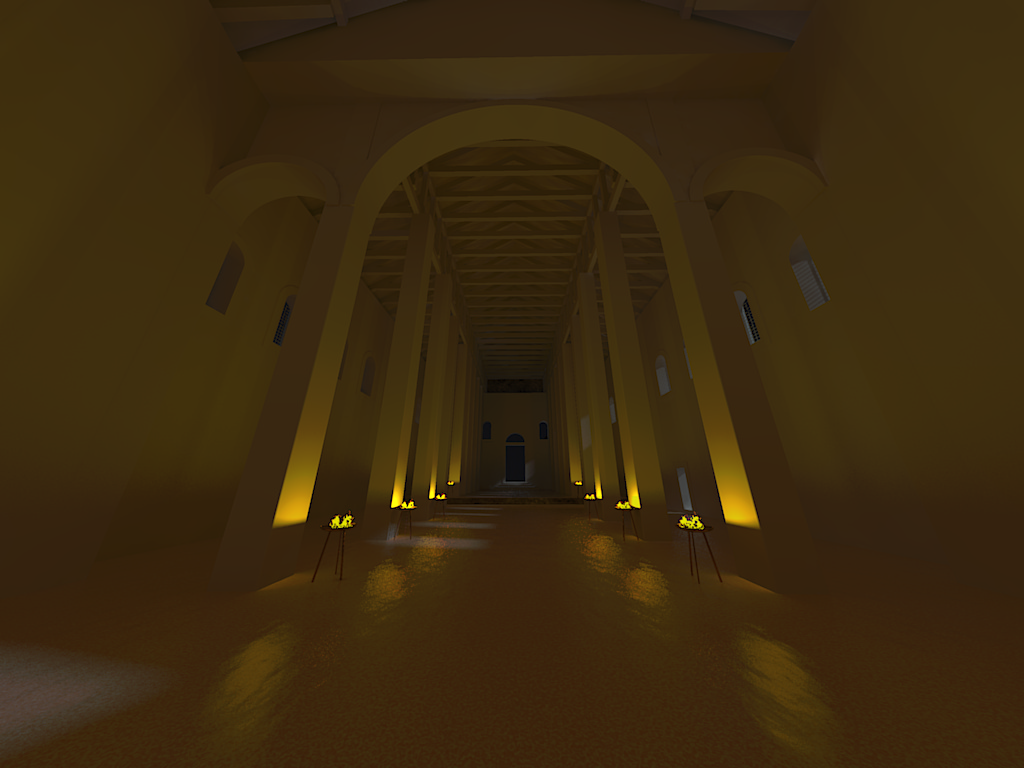
-
Brilliant model, Csaba...and great renders as usual. The one thing that does jar a little, though, are the windows. Wouldn't the latticework be more like this?...or am I displaying my ignorance?

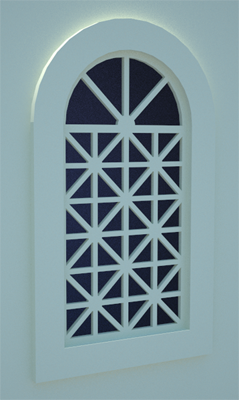
-
Hi Alan (and thanks for the compliment - all I know about SU, have learnt from you guys...
 )
)Yes, you are totally right - this is only something I put in to get an initial "feel" for the lattice work - more exactly to indicate that no glass window but something like that will be there.
Certainly yours would be much more authentic and "stylish" but I am at the beginning of texturing only so I still have time to tweak these details. I am definitely planning to use some kind of material there however (probably would work in plain SU as well but in a render I can always assign some kind of a subtle bump and shininess so the "2D feeling" wont be so obtrusive from a distance) but that's not a big deal to create.
And another interior (now without internal lights) again, just to test the bumps on the terrazzo floor (I couldn't resist this beautiful marble material for the stairs but certainly won't use it in the final version as we haven't found any such, magnificent material here and even when something like that comes to light, it was definitely not used as building material as there is no marble in the region and it was imported from Noricum/Austria at that time).
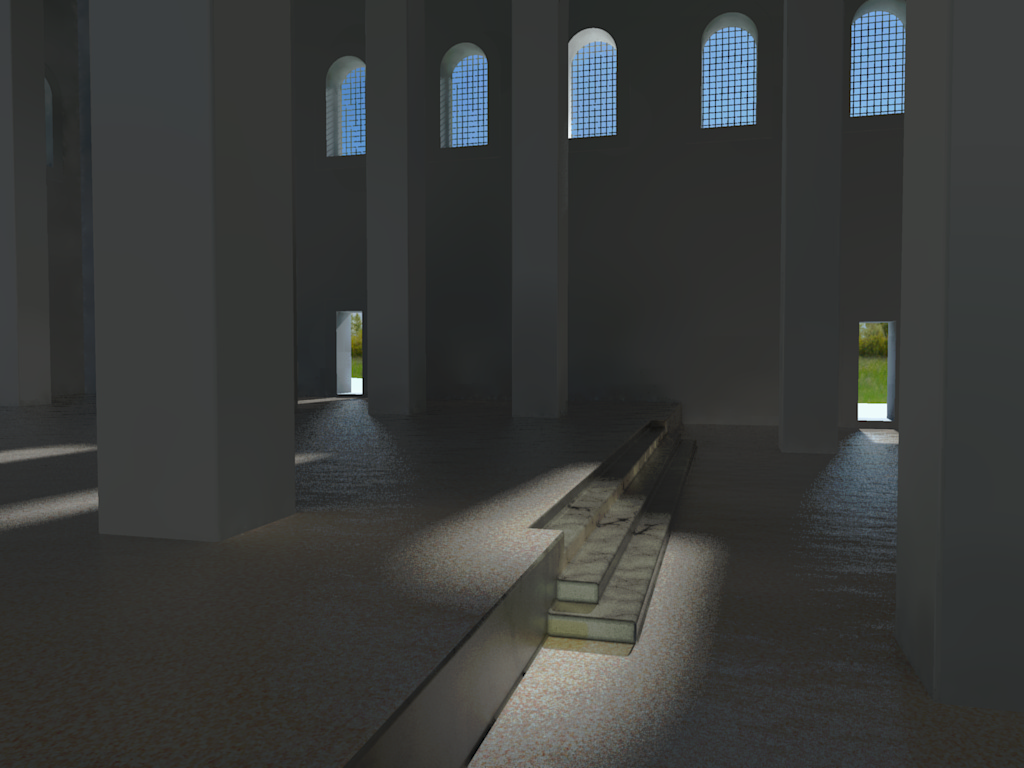
-
Definitely not. This is a remote, half barbarian, military province on the frontiers, in the 4th century. Not even one piece of such (mainly earlier) "clascic" column has been found here so far.
-
I have something to ask you, Gaieus: Weren't Chorintian, Jonic... columns? Those squared columns doesn't fit with my view of a roman basilica...
I mean, something like this video: http://www.youtube.com/watch?v=zNHR4Q8kpGU (As always, I don't know how to insert a youtube video in this forum)

(I believe that I may have commited a mistake in the question, please correct me if it's wrong, to improve my english).
-
@gaieus said:
Definitely not. This is a remote, half barbarian, military province on the frontiers, in the 4th century. Not even one piece of such (mainly earlier) "clascic" column has been found here so far.
Ok, it's curious and interesting, for me. I am wondering which textures are you going to use... I supose that the walls were painted.
(YES, I know that texturing roman walls is a nightmare, that's why I ask you that
 )
) -
Also in my region, the barbarians abused the roman remains, mainly as stone quarries. From one villa rustica, there are still 2 out of ~35 columns left - used as grindstone by a blacksmith.
By the way, how did you make the fire basins (is that the english term?)? When I place a KT light in a png image of a flame, the image turns out too bright.
-
@pichuneke said:
I supose that the walls were painted.
Pure, whitish ("eggshell") colour of stucco/plaster with mixed stone and brick bumpmap underneath. Just like in my regular corner bar ("bodega")

@aerilius said:
By the way, how did you make the fire basins (is that the English term?)? When I place a KT light in a png image of a flame, the image turns out too bright.
The original name would be tripous (this is what the English distort as tripod - from the stem of the Genitive case "tripodos") but I am not sure how they would call it as they use the term for photographic and other "three legs" (which it means in Greek).
Anyway, place the point light in front of the flame image as per Miguel's (Ecquadorian's) method here. Actually, you can even re-use the flame/fire component - just change the Twilight spotlight to a KT spotlight and ready to go.
Going on with texturing (now it looks like a little scale model placed on the grass
 )
)
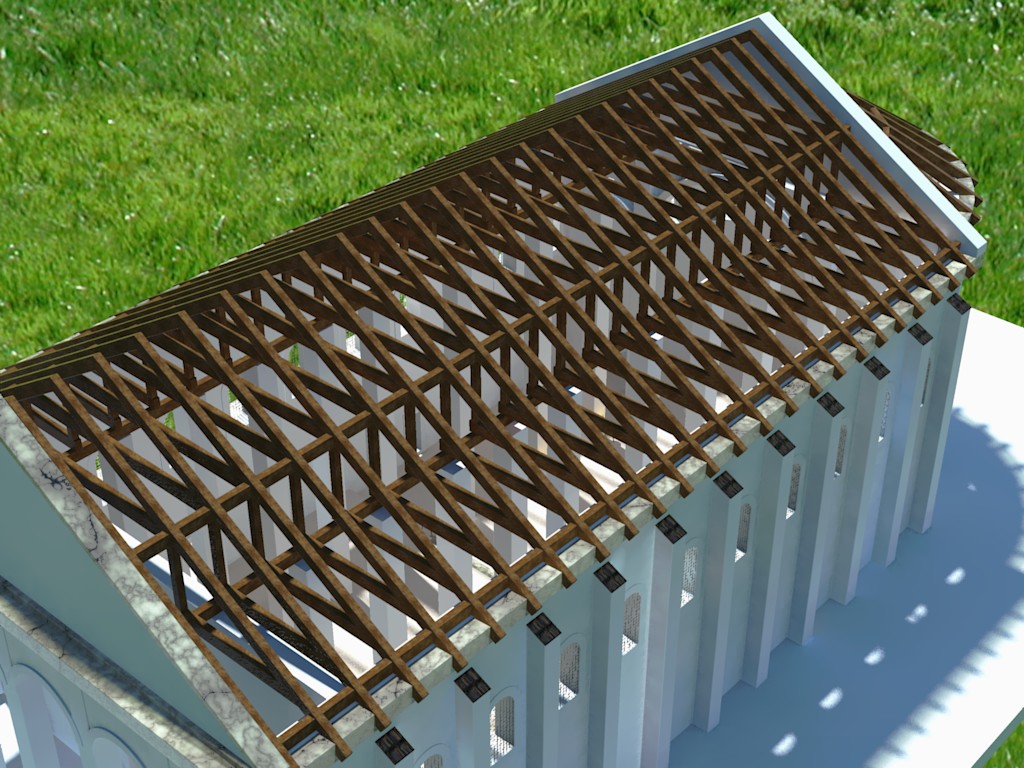
-
@gaieus said:
Pure, whitish ("eggshell") colour of stucco/plaster with mixed stone and brick bumpmap underneath. Just like in my regular corner bar ("bodega")

I believe that you are modeling the new ampliaton for your corner bar... (the words that all tourists learn in spain are fiesta, paella, vino and bodega)


Well, It's really curious for me the way the roman empire style ended in your country. Here, visigoths evolved using a style (columns and arcs) that is believed they took from some regions at the north of spain in later roman period (not remains of it except in tombstones). After it, moorishes copied it:

(Source: http://es.wikipedia.org/wiki/Archivo:Arco_de_herradura_%28Las_Claras%29.jpg )@aerilius said:
Also in my region, the barbarians abused the roman remains, mainly as stone quarries. From one villa rustica, there are still 2 out of ~35 columns left - used as grindstone by a blacksmith.
It hapened in all the roman empire. In Spain too. In fact the famous mosque of Córdoba (now is catholic Cathedral) has one of the best collection of roman capitals of spain. In their columns.

Source (with more resolution): http://www.flickr.com/photos/javier1949/3445848872/in/set-72157616634272377/
-
Ah yes, but as you say, those Goths learned to build in Hispania, not in Pannonia (where they had also been). Just like their "brothers", the Ostrogoths, who went to Italy from Pannonia and lerned to build only there.
Here, there wasn't much to learn.

And wow, look at this wood texture! (It's untouched/unchanged Olda's wooden material pack from the KT Forums). And yes, before somebody mentions, I know that the timber/beam ends should be painted with something different.
 I will, promise (although "from below", no-one would spot it out).
I will, promise (although "from below", no-one would spot it out).
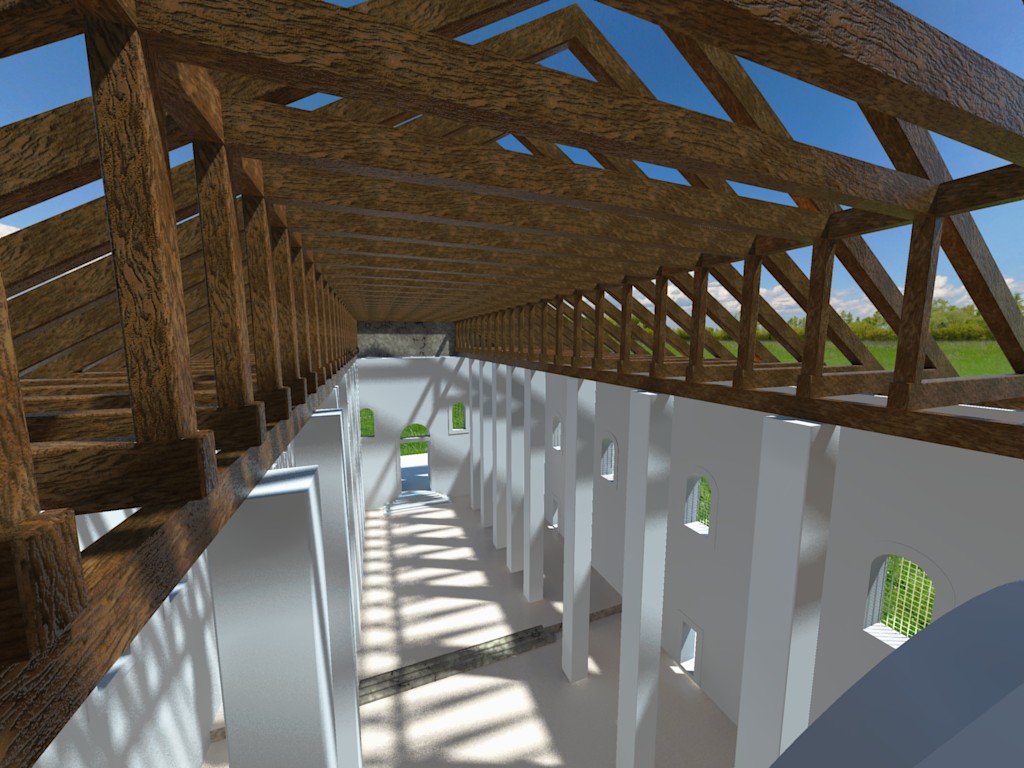
-
Hi Gaius, great work you're doing !
Could you explain how you extract a "plan" of the first picture leading you to the drawing of building. Do you use PhotoMatch ?
Please let's see other W.I.P
MALAISE

-
I'd love to use PhotoMatch (although not for constructing but for later "matching" the perspective 3D model with the photo) however, as you can see there, there are no vertical edges of the building as it is just the ruins - say the "plan".
So that's it basically; as meticulously mmeasuring everything on site and drawing the remains (to scale) by hand is part of the documentation process of an archaeological excavation, I have the plan exactly measured and drawn already, when I start with such a project.
Advertisement







