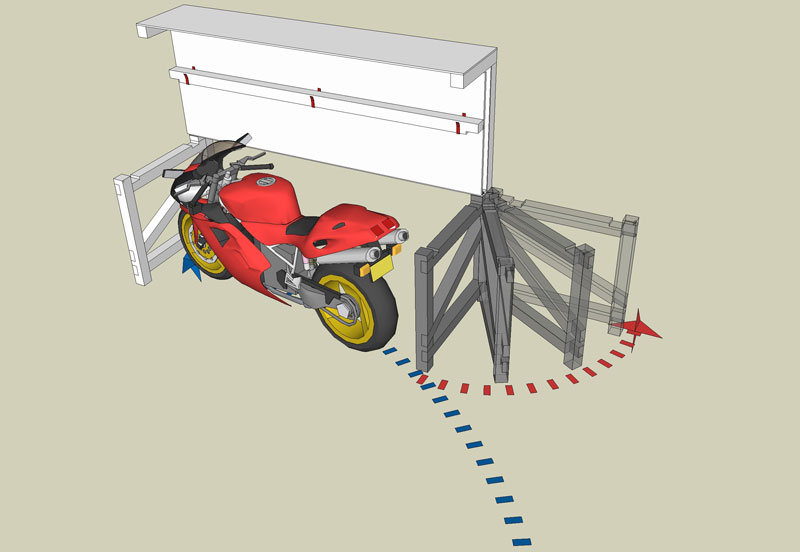Feedback on a bench I designed.
-
A work mate of mine asked me if I could design a fold up work bench for his single car garage. The design brief was that he wanted a bench at the end of his garage he could fold up and place his motorbike in the space. This is what I came up with:
- The 2 end sections are designed to be bolted to the wall, that's why there is no cross bracing between them.
- The length of the bench is nominal and will be adjusted to suit the width of his garage.
- The back section will be pegboard where he will hang his tools.
- It has a cross piece that fits into a recess at the front that can be moved to the back when the top is folded up.
- The size of the timber is also nominal, he will probably use 4x2.
- To lock it down and lock it up it will have those .... ahhhhh..... bolt thingys with a spring... had brain fart.... can't think of it's proper name right now.
He thinks it is great but I would like to hear from you guys, does anyone have any suggestions on improvement?
-
Overall it's a good design that makes good use of available space. My only though is that the fold-up work surface is not strong enough. You should frame the top (I'm assuming you'll use 3/4" plywood) underneath with 2x4s and then add a couple of cross member 2x4 to add more strength. I don't know what your friend is going to use the work bench for but I don't believe it will be sturdy enough for anything heavy or any heavy pounding.
-
Hazza,
You mention motorbike....I assumed something large and based my thoughts on that assumption.Getting the motorbike in the workbench space & somewhat tight to the wall would possibly require at least one leg/support of the workbench to swing away......maybe not?
Anywho...there is me 2pennies worth

Best,
C

-
@unknownuser said:
.....would possibly require at least one leg/support of the workbench to swing away......maybe not?
The end sections are attached / bolted right up against and into the wall..... makes it a bit hard to swing the end like that, even if it swings inward it would only provide and extra 2 inches of room, not worth the extra engineering.
-
Hazza,
"makes it a bit hard to swing the end like that"
No need to get "funny""The 2 end sections are designed to be bolted to the wall, that's why there is no cross bracing between them."
Indicting end walls& or drawing some reference in the .SKP would help.
Best,
C -
@unknownuser said:
"makes it a bit hard to swing the end like that"
No need to get "funny"Sorry, I didn't mean to offend, I knew you were trying to help.
Advertisement







