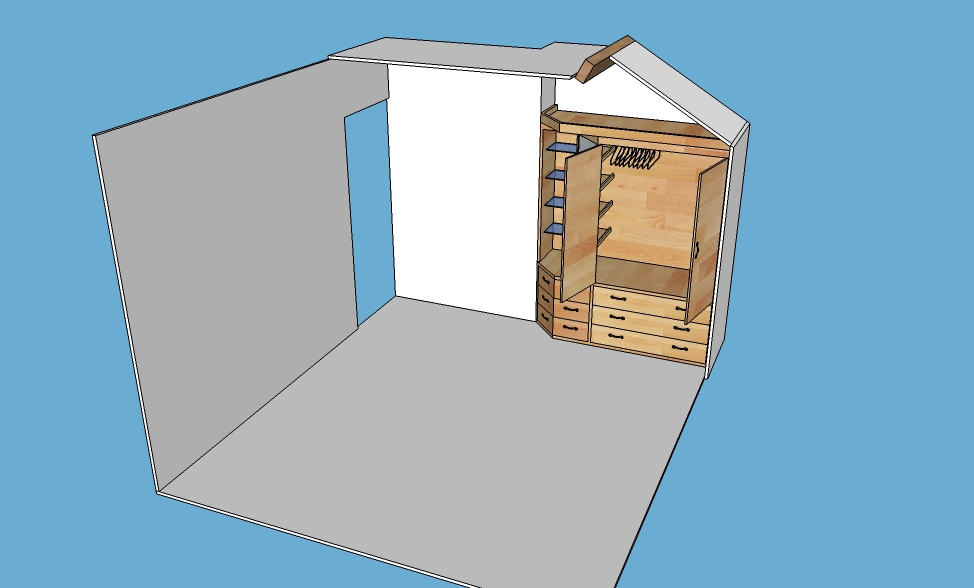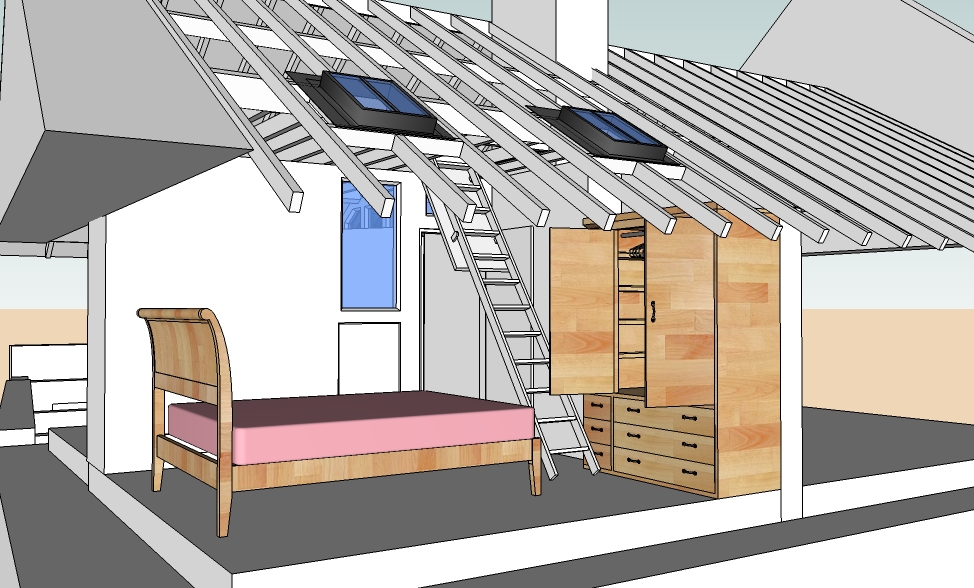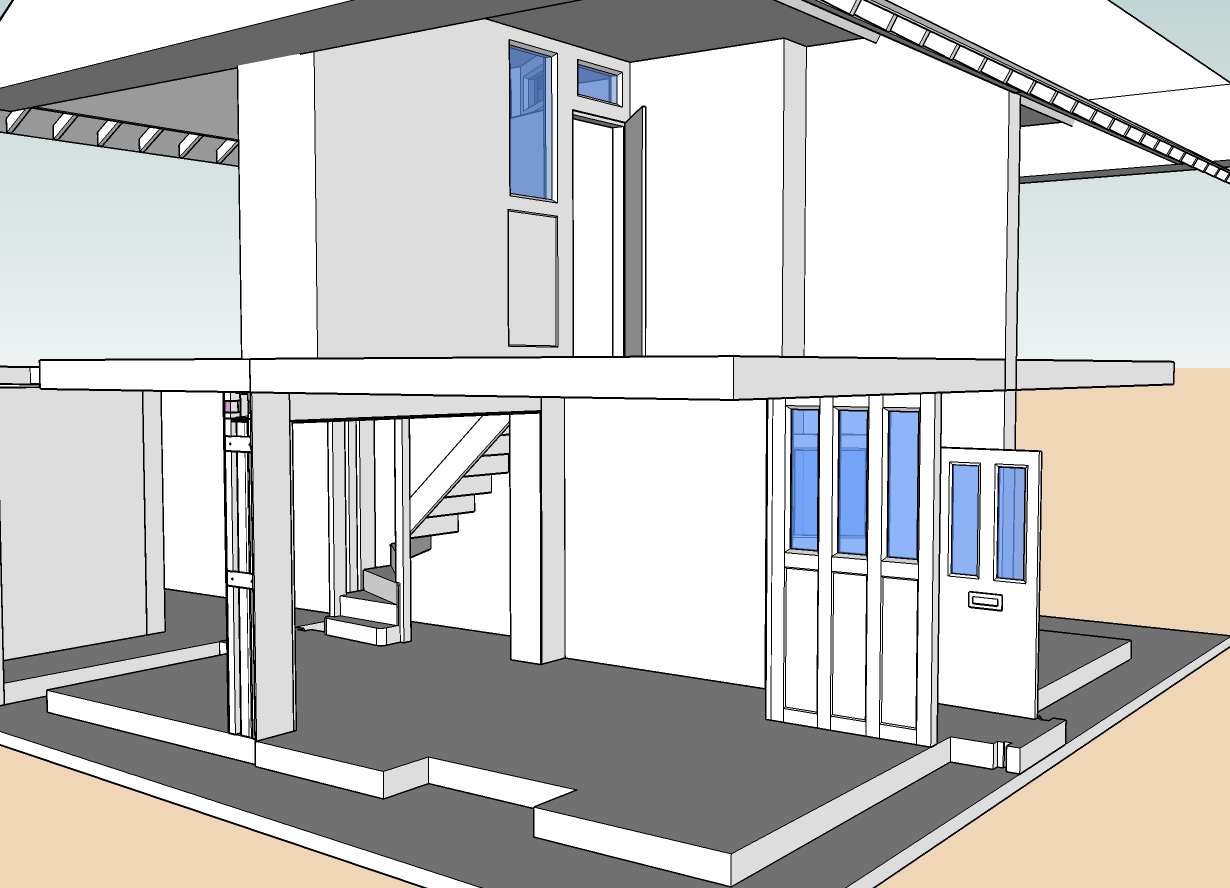Small, built-in wardrobe
-
Dear Woodworkers,
I am in the process of compiling ideas for a house renovation. The house is old (circa 1800) with thick stone walls and a slate roof. The rooms are small (some might say pokey), and space for storage limited. The attached .jpg files show a wardrobe built into a small recess. I have angled the free end as I didn't want the wardrobe to 'fill the eye' when walking into the bedroom. The mirror and glass shelves are for my wife and her cosmetics (I stopped looking in the mirror a long time ago), and acts as a compact dressing table. I have included a couple of down-lights to illuminate the glass shelves and mirror. The extent of the wardrobe is limited by the position of the loft ladder and the bed. The bed is a modified download from 3DWarehouse, and is a place holder (UK King Size; US Queen Size).
I am not totally happy with the design/function and wondered if this forum's talented woodworkers might come up with a few suggestions. I have not taken the wardrobe to the ceiling line, and might use the space above to position a wall light of some description for 'mood' lighting. I have attached a skippy if anyone feels like experimenting.
Kind regards,
Bob


-
Hi Bob,
Small spaces are a challenge, aren't they? I'll give it a look and see if I can make any useless suggestions.
Dave
-
Dear David,
Suggestions from you are never useless. I often visit your woodworking website for ideas and drawing techniques. Many thanks.
Regards,
Bob -
I'd like to give you my suggestion even if you've already thought about it. Drawers in the left corner seem to be in conflict each other, maybe you could round the corner just there with only a set of drawers. This rounding could also give a more elegant look to the piece.
-
Bob,
Thank you.
I see you've made the drawers on the left single drawers with a break in the front for the angle. Very good. Brandy's idea of a radius instead of an angle would add some elegance. You could still have drawers or you could replace them with a door and some pull out shelves. You could leave the angle and put in a door and shelves.
The drawback with making drawer fronts with that angle is that it is difficult to get a strong joint there. You certainly don't want to have to go back and repair or remake drawers later.
Unless 'er indoors wants more of a full length mirror there, you might consider raising the top of the left section closer to counter height. You could put a full length mirror on the wall to the left if desired. You might include a swing out tray immediately under the top of that lower cabinet to give some additional space for creams, powders and spackling paste. (don't let her read this.
 )
)Do you have something in mind for the shelves on the inside? of the wardrobe? I'm wondering if they could be accessed through the mirror--mirror on a door.That would allow a vertical divider to run all the way up from the bottom in one straight run. This would make the cabinet stronger and easier to build. If there are enough (too many) clothes in the wardrobe, it would be difficult to get to those shelves anyway.
A light on top is a good idea. If she has some "darling set arounds" she wants to put up there, you might consider more of those puck lights such as you show pointing down. Position them to point up and put either a glass top or a grid up there to set things on. I think I would use LED lights up there to reduce the heat and so that you don't have to replace lamps.
Consider where the light switches/dimmer will be mounted.
I don't know about you but I have some ideas. Now I need to sketch them out. First I need to go to work. I'll keep thinking. As long as I'm spending another's money, I can come up with all kinds of ideas.

-
Dear Luca,
All suggestions are welcome as I am not a woodworker, and I don't want to specify something that will be hard, and therefore expense, to build. I will look at redoing the draws as David R also things they need to be reworked.
Dear David,
I am at work at the moment and so have no time to write a detailed reply, but thank you for all your suggestions. I will play around with the model tonight and see what I can come up with. The internal shelves are for small items, such as socks and undies etc, and to make the best use of space.
Access to the bedroom is via narrow and windy stairs and so if the parts are made off-site then they will have to negotiate the stairs.
Where did you pick up the the expression, 'er indoors. Sounds quite British.
Kind regards,
Bob

-
Ok, I took al look to the model. Now I understand the drawers are single part even if with two handles. As Dave said one problem could be the joint strenght connecting the angled front of the drawer in the future. So, think about it. Next, it depends on the kind of wood you'd like to use, you could change the doors into sliding doors maybe with a white glass adding some elegance to the piece. Lights could be put into the wardrobe. I wouldn't let the top open, but this is my personal opinion, of course.
-
Bob,
"'er indoors'?" I must hang out on a UK-based woodworking site too much.

I was thinking about your wardrobe being built as a sort of knockdown thing. That would allow it to be disassembled for the trip up the stairs.
Would I be correct in guessing that the floor isn't flat or level?
Will you be building this piece?
Dave
-
Bob, how about something like this?



It's kind of rough at this point. As far as construction goes, I'm thinking you'd start with a frame on the floor at could be leveled to compensate for any variations in the floor. Then the rest of the case would be assembled on top. this would give you a bit of a toe kick as well which would make it easier to stand close to it.
The frame would be leveled and anchored to the floor. then a falso front would be applied to the frame to dress it up. It could be scribed to the floor or perhaps a quarter round molding would be applied along the floor to hide any gaps.
I think the largest pieces in this cabinet would be the base frame, top, right side panel and divider. As I mentioned before, it could all be built as knockdown furniture is done so it can be assembled in place.
You'd need to allow a bit of space on the sides to scribe the cabinet face frame to the walls so the frames would need to be slightly wider than shown.
What do you think?
Dave
-
Dear David,
I like it very much, and so does 'er indoors. My wife is from India and so I usually refer to her as the 'memsahib'.
I like the way you have simplified the framework, yet retained the storage space. The bi-fold doors work really well, and should be fairly straightforward for a cabinet maker. The recessed section at floor level is also an excellent idea. It is these little finishing touches that make all the difference.
The existing floor is made up of pine floor boards, but as I plan to redo the flooring I will make the base of the wardrobe separate from the rest of the flooring to avoid trapping floor boards under the wardrobe.
I would love to make something like this myself, but I have absolutely no skill with wood. I plan to commission the work as part of an overall house renovation which will include pretty much everything, from re-roofing to building a new bathroom and kitchen. The work will necessitate leaving the house for several months as British builders are not known for their speed.
Thank you for taking an interest, and for all your excellent ideas and re-modelling. I know how long design concepts take, and so I'm especially grateful for all your efforts.
Kind regards,
Bob
Advertisement







