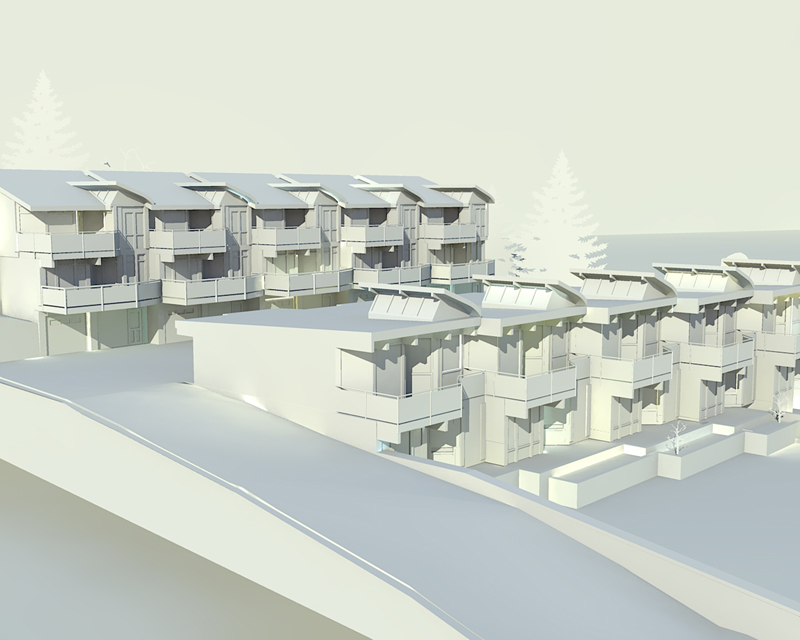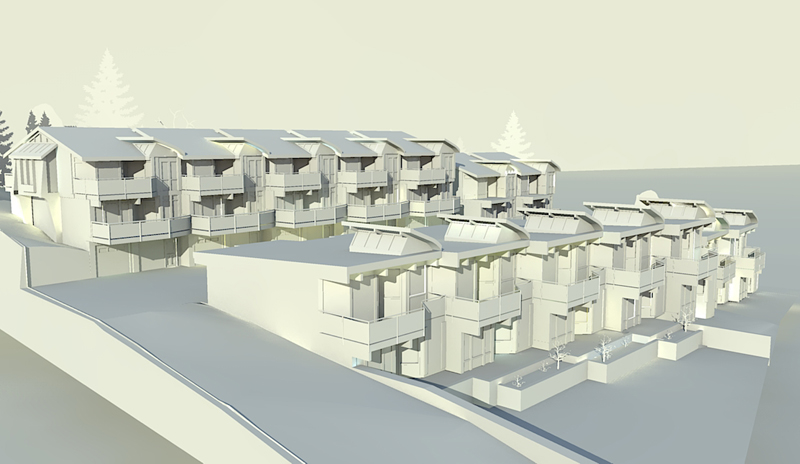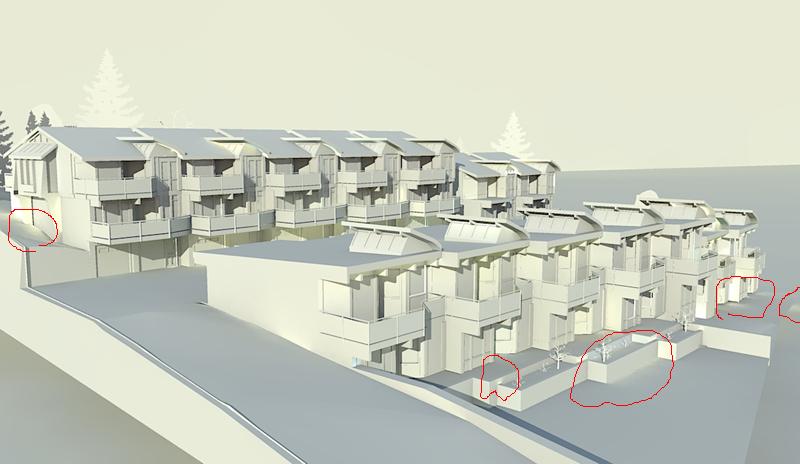WIP Small Multi Family Condo Massing Concept
-
We were asked by the client to devise a concept for a multi family housing project, staying within the existing zoning bylaws regarding lot coverage, height restrictions, parking etc, and deal with the site topography. I chose to use a clay render which, I thought, gave nice details without focusing on materials or color scheme, which allows the attention to focus on the clients original wishes.
Modeling in SketchUp (I'm still in Pro 6) rendered in Kerkythea Clay

-
Second version with additional units.

-
Nice Clay renders
 , the only thing, IMHO, is some strange reflections, maybe your material is not completely mate.
, the only thing, IMHO, is some strange reflections, maybe your material is not completely mate.

-
Thanks for pointing that out. This is one of the first models where I have stamped the building foot prints into the sandbox topography, and when I look closely these are all in areas where the topography is stamped. Its almost like the light is leaking up here. Interesting I'll have to try some tweaking, and see if it changes it.
-
I don't have experince with Kerky, but where is the ligth come from?
Advertisement







