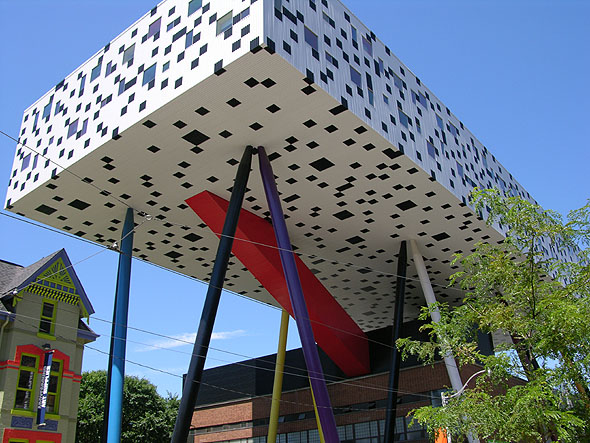Sharp Centre (Toronto)
-
Just a stab in the dark here.
I'm looking for some detailed construction images of this building which is also known as the Table Top by the Architect Will Alsop.
I really want a section through the wall, roof, floor showing the construction type.I thought maybe there could be something on one the American/Canadian sites I do not know.
Thanks

-
@unknownuser said:
Just a stab in the dark here.
I'm looking for some detailed construction images of this building which is also known as the Table Top by the Architect Will Alsop.
I really want a section through the wall, roof, floor showing the construction type.I thought maybe there could be something on one the American/Canadian sites I do not know.
Thanks
I was at the opening of this addition to the Ontario College of Art and Design in Toronto and toured the space.
Here's the website.
http://www.ocad.ca/home.htm -
Here is the Architects website... go to Projects profile and type in OCAD. There are photos of the building and a few of the interior. I am an Alumni here and may be able to get you some more info.
http://www.alsoparchitects.com/
Cheers.
Advertisement







