Lecture Hall...
-
LightUp study continues...a more traditional look: whadaya think?
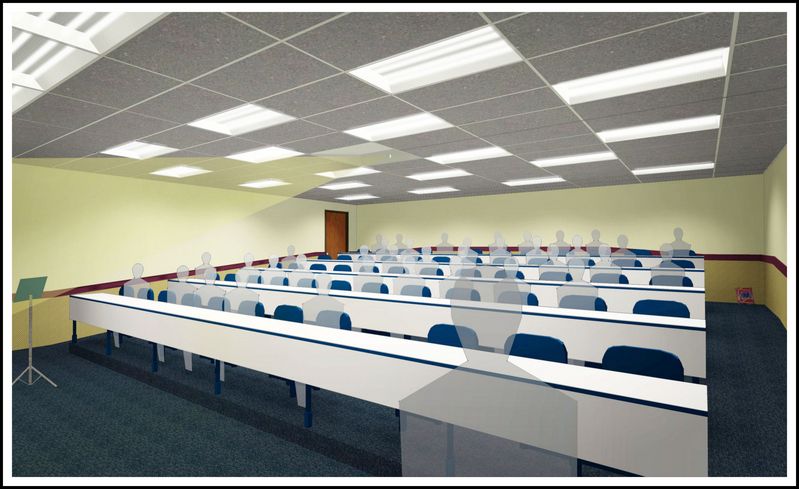
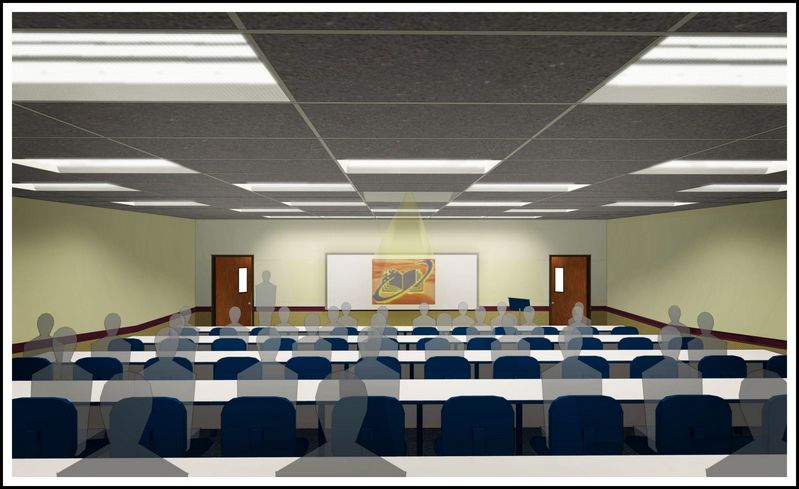
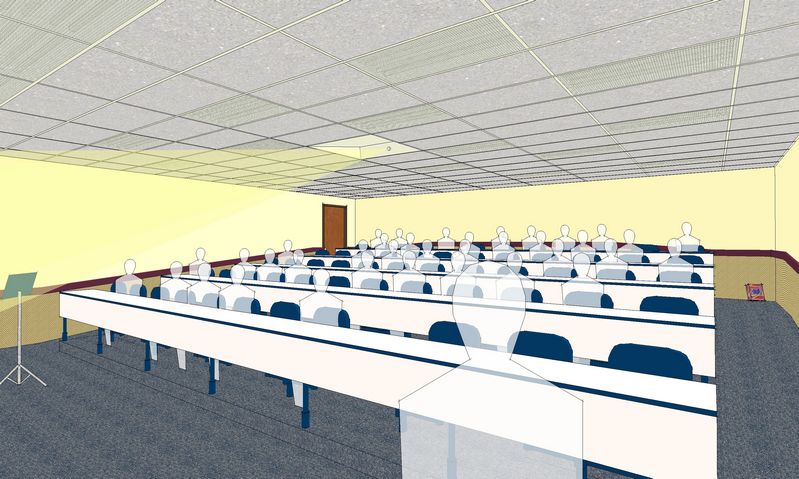
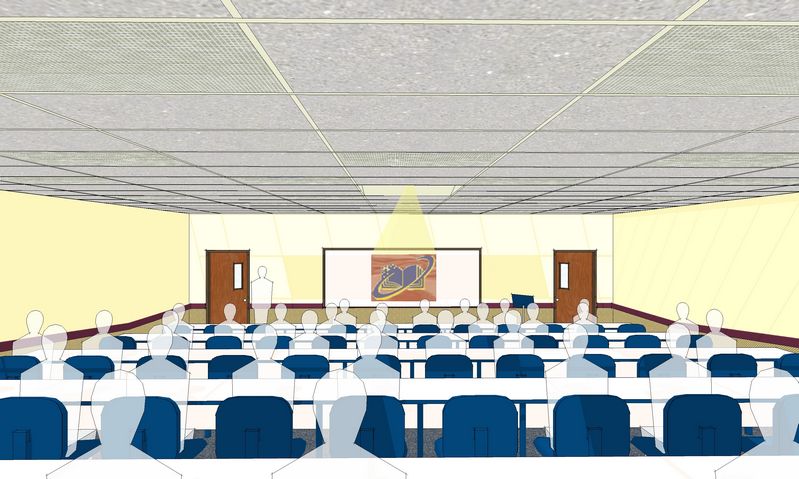
-
Those lookgreat, Tom. Little bit of tiling problem on the carpet, however.
-
I think the first two look great Tom.
-
Neh, Daniel, just cheap carpet :`)
Thanks guys...here's a couple with just a little brush:
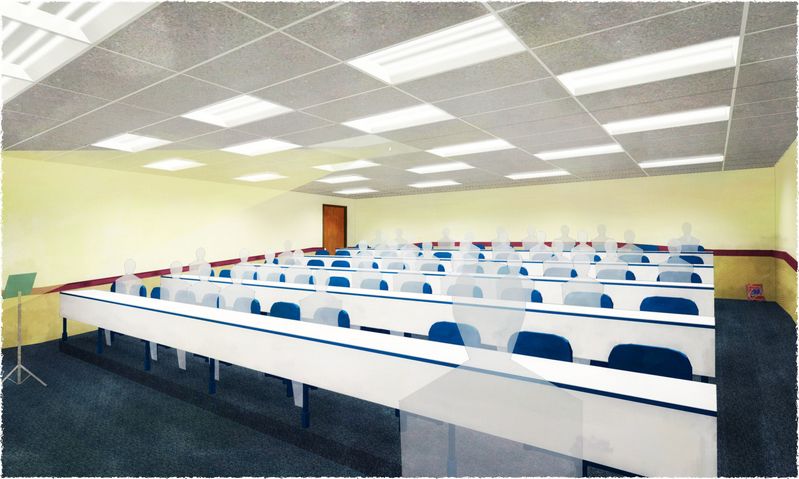
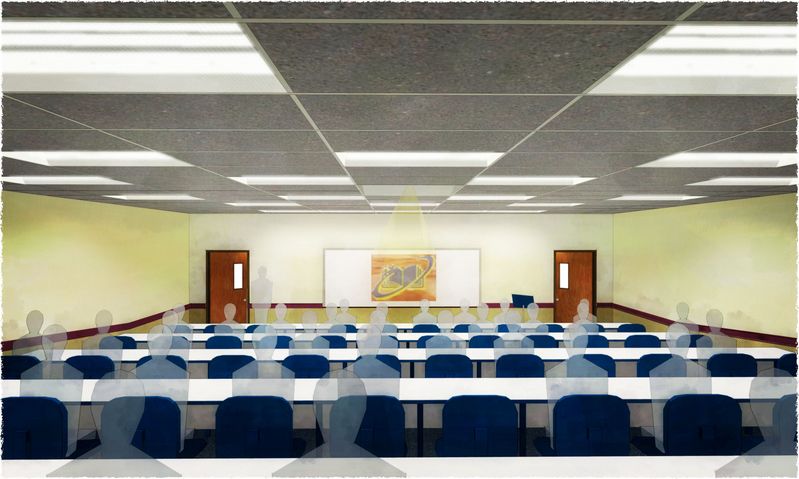
-
i'm with eric: the first two are great!
-
Had to try at least one wet one :`)
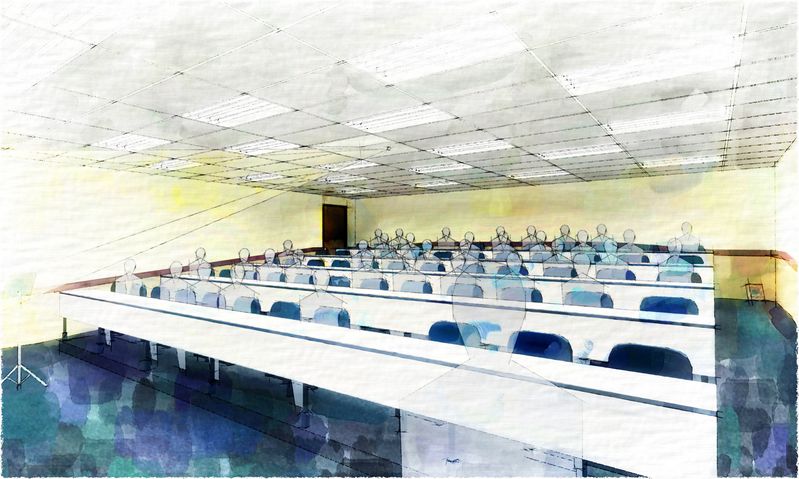
-
Like the wet one but depends on what you need to demonstrate.
What is that in the corner on the floor? Looks like an SOS box. The ghost people are a bit weird.
-
Peter, (looks like a Tide box to me :`) I needed something up in that dead corner...so wrapped a book with a school logo dust cover (see projected on the screen in other image): but it doesn't come across as well as I'd like.
The wet one is just further investigation of that technique...which I think is useful for some presentations for some clients, as the first two are of the more real technique. This is a really old project (one of my first SU models) for one of my clients who leans way toward the first two images...so just showing him what I can do now with LightUP. The last one is a study to show a newer client who would only consider using the loose style of the DWC.
The original project was a study to show an idea for ripping out the theater seating on the sloped floor of an existing lecture room and adding the terraced tables, and also some sexing up of the finishes...I think all three techniques (with the exception of the wainscot disappearing on the left of the DWC) show the idea: you?
-
Tom,
I think the first one gets the idea across schematically. I would be interested in the new floor construction (is there?) and how that will intersect with aisle. Something that would have to be shown from out-of-room side view. It would help explain how the theater is being renovated and how the tables and sitting areas work. That's just me.
Peter
-
Peter...not at all "just you". At the time I provided the architect a model, with all the walls transparent from the outside (as shown below), to be presented to his client using SU Viewer...not renderings were involved.
The existing sloping concrete floor was built up with 2x framing covered with sheathing. (Yes, I realize the "off-ramps" don't meet ADA, but the town there doesn't much sweat it...much to my chagrin and to the architect's pleasure :`)
Best, Tom.
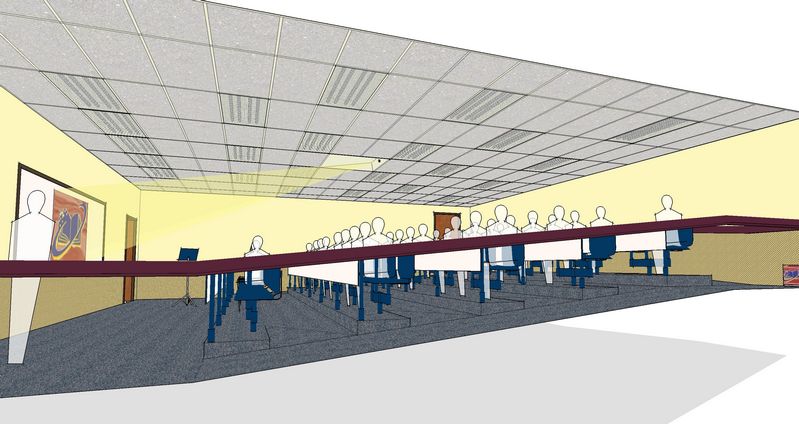
-
As long as the room has a front entrance you don't have to worry about ADA ramps, which always must be shallower than the slope or steps for proper sight lines.
Advertisement







