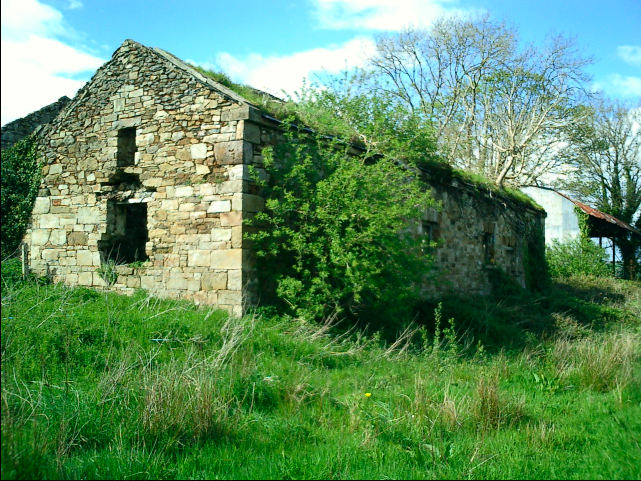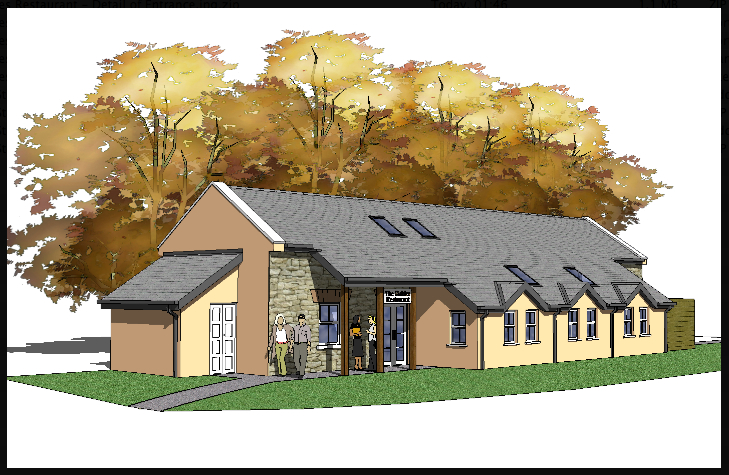Tack House to Restaurant!
-
Hi Guys,
I thought you might enjoy viewing this little project that I'm
working on a present between times that I'm not hanging out here
Its part of a Golf Holiday Village project that I'm involved in.
The building in question was a very derelict Tack House (I think).
The Tack House was part of a large Landlord's Estate and the place
where horse related stuff was stored, saddles, harnesses etc.Two years ago the building was renovated and converted to a 3 bedroom
holiday home. We simply slotted a timber frame structure inside the
existing walls and put a roof on it!It is now required to change its use to a small restaurant and shop.
I have just completed a draft design which is being considered at
present. The attached images show what it was and what I would
like it to become.I was glad to have Tom's great trees to hand as they resemble what
is to the rear of the building.Mike


-
Looks great, Mike. But why did you plaster the stone wall on the end of the existing building?
-
love the composition with the trees..mike! wish you could do something similar with the grass.. that'd get it over the top

-
Nice that the lonely tree got some friends around to keep him company.

-
Thanks for the comments guys. Daniel, the stone work was so bad
on the gable that plastering it was the only option. The best of
the stone was on the front wall.Yes Jason my grass leaves a lot to be desired. I must look for
better stuff
John, I just repeated the trees as this was just a quickie. I was
more interested in getting the new layout right. I can post this
if anyone is interested.Mike
-
That is nice Mike and sounds like a pretty interesting job.
Good to see you added the flashing and ridge tiles for extra detail
I must say, Toms trees do look good

-
Mike,
Nice and interesting project.
About grass..@unknownuser said:
Here are some photoshop brushes free to download.
Cheers,
Mateo -
I definitely like the trees, are they sketchup entourage or did you make them in photoshop? I feel like the edges in your drawing are a little jaggedy, if you export the colors with the lines turned off and use that as a raster image, and then export the lines as vectors like eps or dwg, you can place the vectors over the raster image, and get nice crisp lines that will never get jaggedy.
-
Thanks for the comments / suggestions pbozarth. The image was only
a quickie screen grab directly from SU. I will post some further
images once I have got some more work done. -
Mike, beautiful existing stonework...kuddos on saving what of it you could! When I was working further north in Kansas, the Flinthills area, we did quite a few saving's of old limestone structures: some by building inside, some by adding an envelope and exposing the inside.
How much of the design shown is new addition to the house stage of use?
(Oh yeah, the trees are ok too...I guess :`)
-
Yes Tom, I like to preserve the past otherwise we forget where
we came from As I said the front wall was the best of the
As I said the front wall was the best of the
stonework and this has been saved and repointed.It will be visible from the outside (at Ent Porch) also from
inside the proposed lean-to that will accommodate dinners.Again, thanks for the trees

Mike
Advertisement







