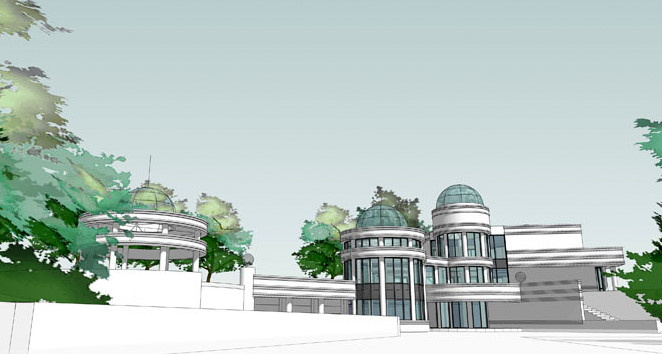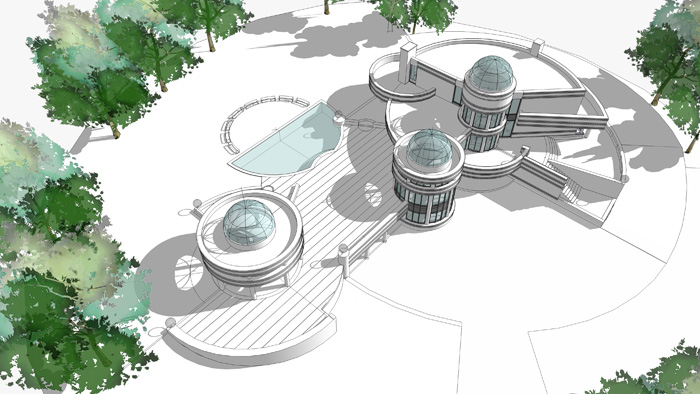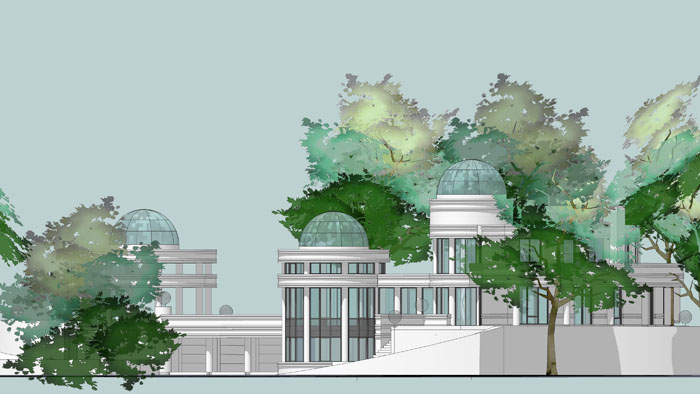Villa 1992
-
I had a little time left so I made a presentation in SU from this plan for a villa, our office actually build in 1992.
Needless to say it took me only 25% of the time we needed back in the old days
Comments are welcome and...
Tom, thanks again for some very nice trees
Regards
Bert



-
wow! neat! very good effect with those TOM trees too...
did u import the plans from autocad or something or did u do this all in SU from the word Go???
i ask this becoz u dont have the segmenting problem usually associated with autodcad imports...... -
And definitely this style of the presentation goes really well with those trees! Nice and clean for sure (not to speak about the whole design!).
-
Well, I sorta like the trees too...but it's the building and the modeling of it that really trips my trigger: Beautiful work!
-
Stunning!
Do you have any pics of the built project?
Regards, Ross
-
Great design and great presentation, thanks for sharing.
Mateo -
did u import the plans from autocad or something or did u do this all in SU from the word Go???
No import; just started in SU included all 3 floors because I plan to make the interior (stairwell is nice) too in the next weeks
Because the house is on a waterfront I plan also a front vieuw with mirrored image on the water
Just wait and see..
No Ross, Sorry, the owner doesn't like pictures of his living on the Internet
Thanks for the comments
Bert
Advertisement







