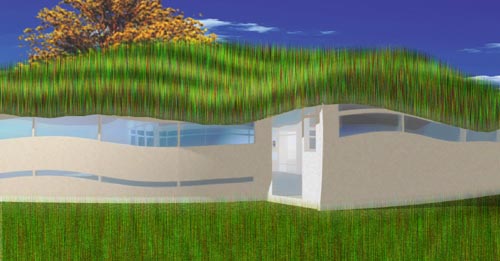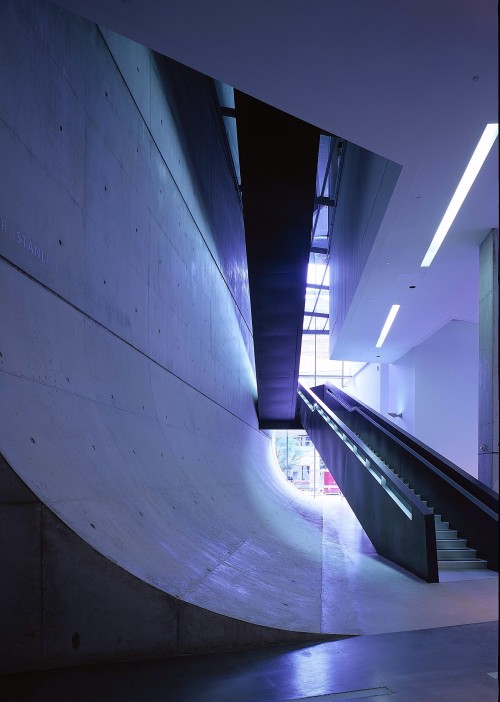Channeling Zaha
-
A few images of some funky work I'm doing to limber up for a Hadid style house I'll be attempting next week.
As this is my first "sharing post" on the new forum I want to say how much I appreciate the supportive but challenging environment that Coen and the moderators have created here with their tremendous care and hard work. Thank you! Thank you! Thank you!
Now, about that blue color...


-
Those are really great! Looking forward to seeing what's next

-
The following is much closer to what I'm aiming for. It's a process.

-
You have too much fun. These are nice.
-
Tina and Eric. Thanks for your encouraging comments. Much appreciated.
I've been mulling over how to approach this Zaha house. At first I thought I'd use a facade of curvy panels separated from, but attached to, the house structure. That seemed a little too superficial, so I thought I'd try putting the curves right into the walls. My first test wall, which can be seen below, was a little too ambitious in terms of poly counts and in the process of doing multiple intersects I didn't get everything. Anyway, it was a step forward, and the next test wall should be much better.

-
Getting closer but not there yet. SketchUp gets very funky sometimes when intersecting TINs. I'll try again with fewer polys. Meanwhile, this is the second attempt.

-
Used a much bigger grid size on the TINs and everything went smoothly. This is getting pretty close to what I'm aiming for.

-
I had the morning free today so I put together the walls and the roof. The walls have not yet been cut horizontally with their signature Zaha Hadid curves. That's step 4.
The first image shows the walls and roof before cutting with the intersect with model tool. The second image shows the model with all the excess wall areas cut away and the walls fitting nicely under the roof.
Should be able to finish this up in another day or two.


-
This turned out a little differently than I expected. Anyway, the shell is complete. I don't feel like working on the interior just now. I think the roof would be fun to mow... at least the first few times.
Time to go make Apple pies.




-
is located here http://dws.editme.com/NovDec2007
-
We need to build this! I really like that, nice modelling and I like the bulbous walls. It would be interesting to see an alternative where the top of the wall just smoothly flows organically into the roof with a softer overhang, or you could remove the soffit altogether. I've tried to do an example, I haven't done your design justice though, but I did get carried away in Photoshop


-
You'll need a goat.
-
nice job, but what do you think about trying something zahadstyle like this?
success
Bert
-
John,
Thanks for your comments. The shaggy roof you created in Photoshop is great! What a delightful surprise to find on the morning forum check.
It's clear a house like this would need one of these with its own little curved-roof charging garage.
I've put an early version of the model that corresponds to the image below here. The roof could fairly easily be altered to minimize the soffit by moving a few elements, reintersecting, then copying the new roof and using "paste in place" on the newer walls.

Advertisement







