Complete concept
-
update pano: new rooms added. some changes.
[flash 640,480:1pa9f7v0]http://doerr.bplaced.net/visu/oflj/oflj003.swf[/flash:1pa9f7v0]
-
and a new view of the stairs ans a view of the wellness area
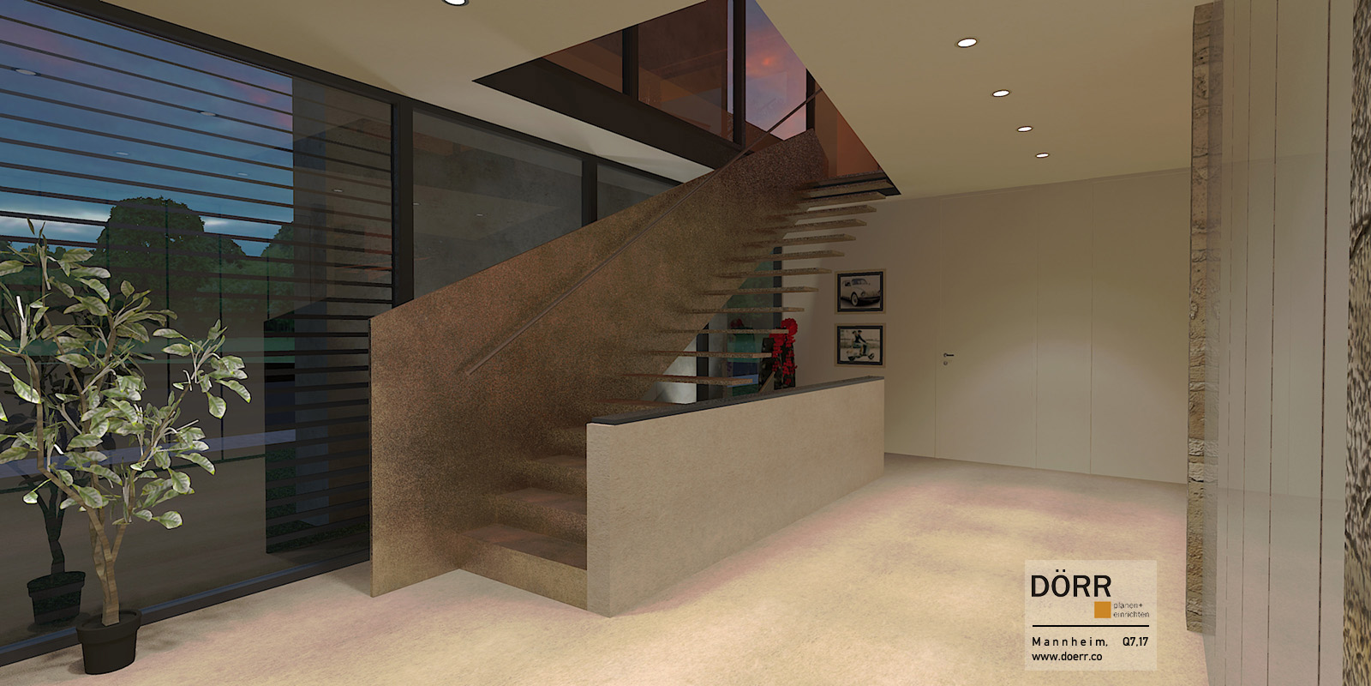
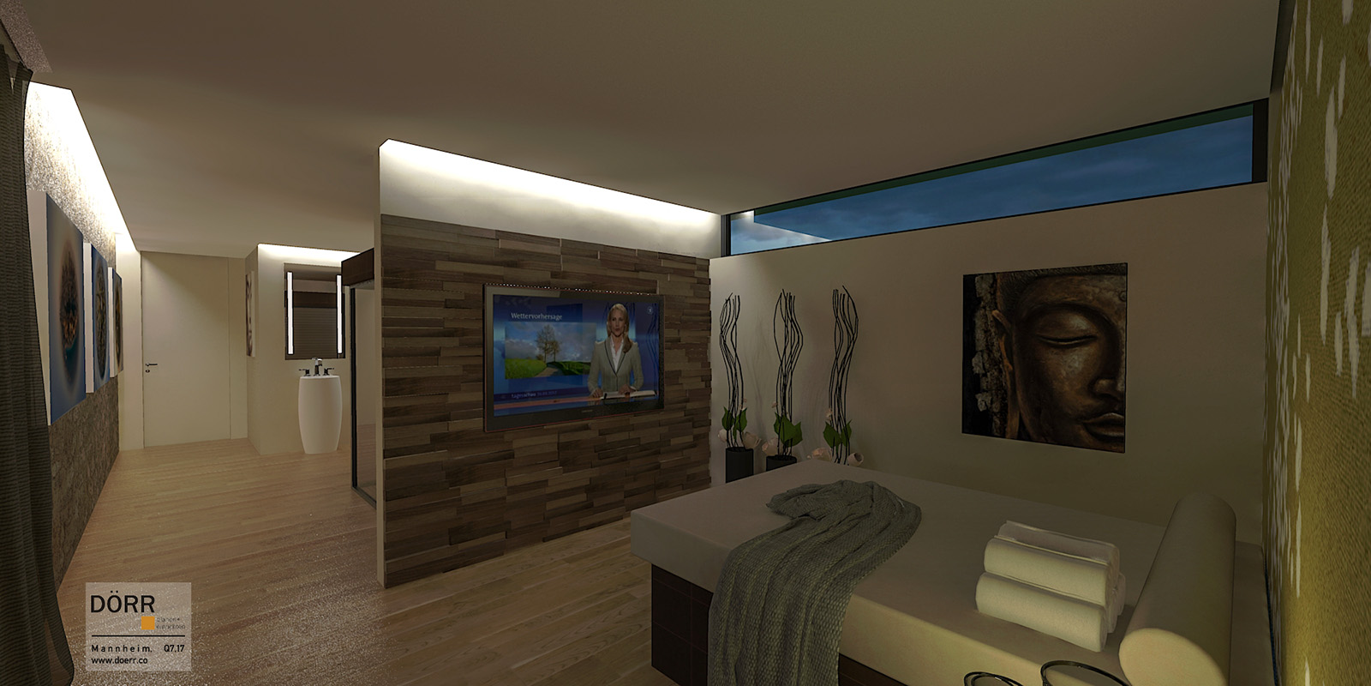
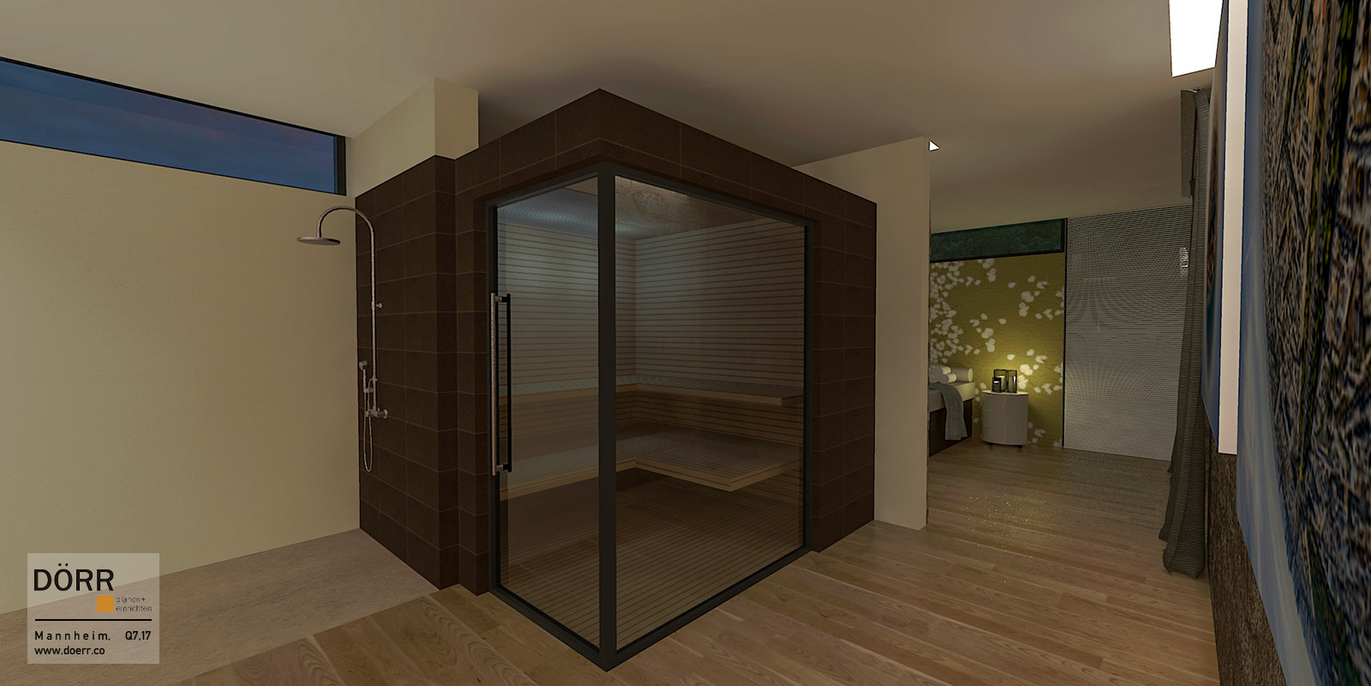
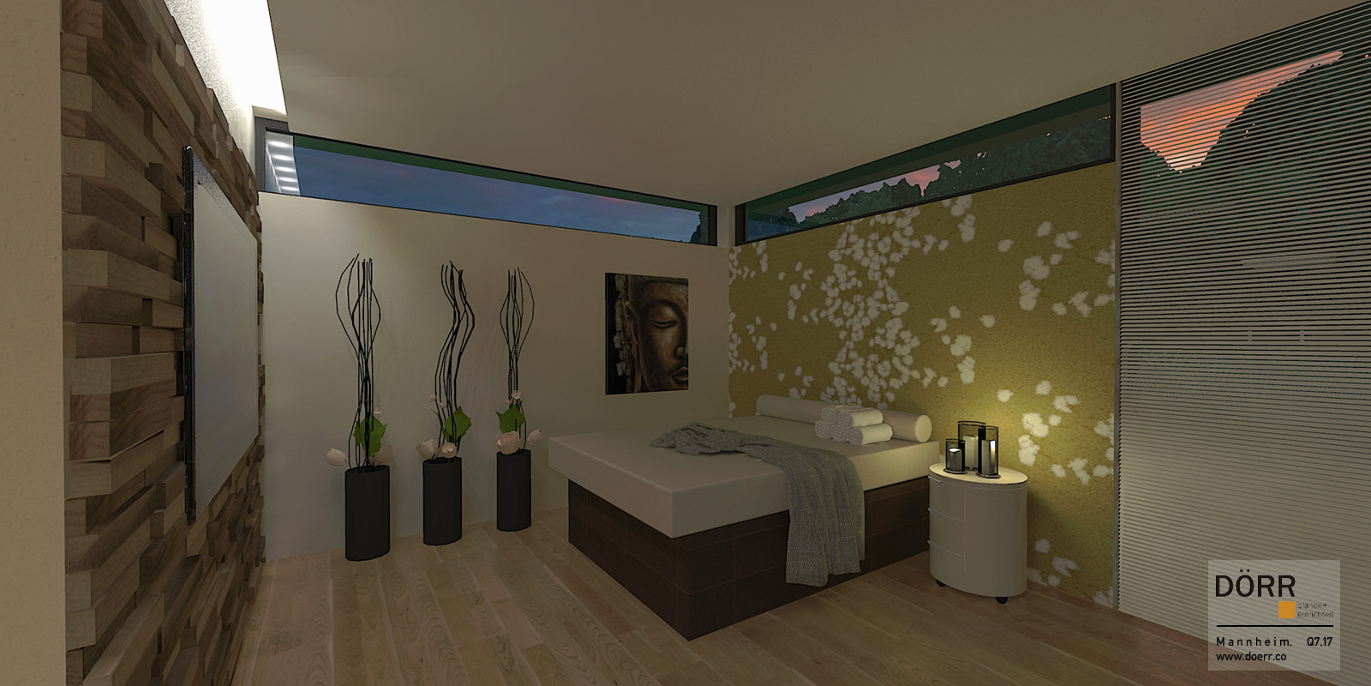
-
The progress is looking great. I'm wondering about the floor are area of each room.
-
-
two more views
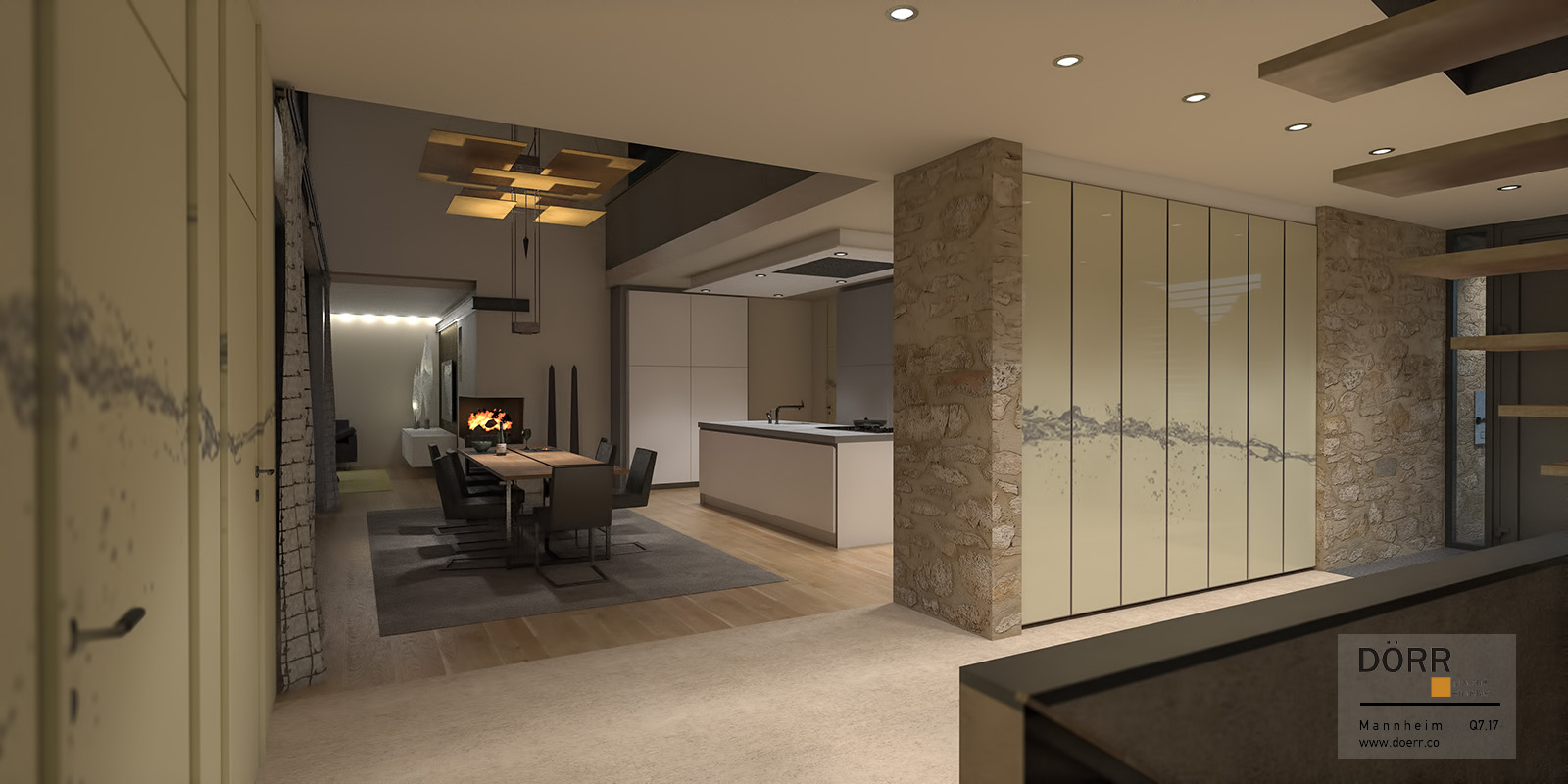
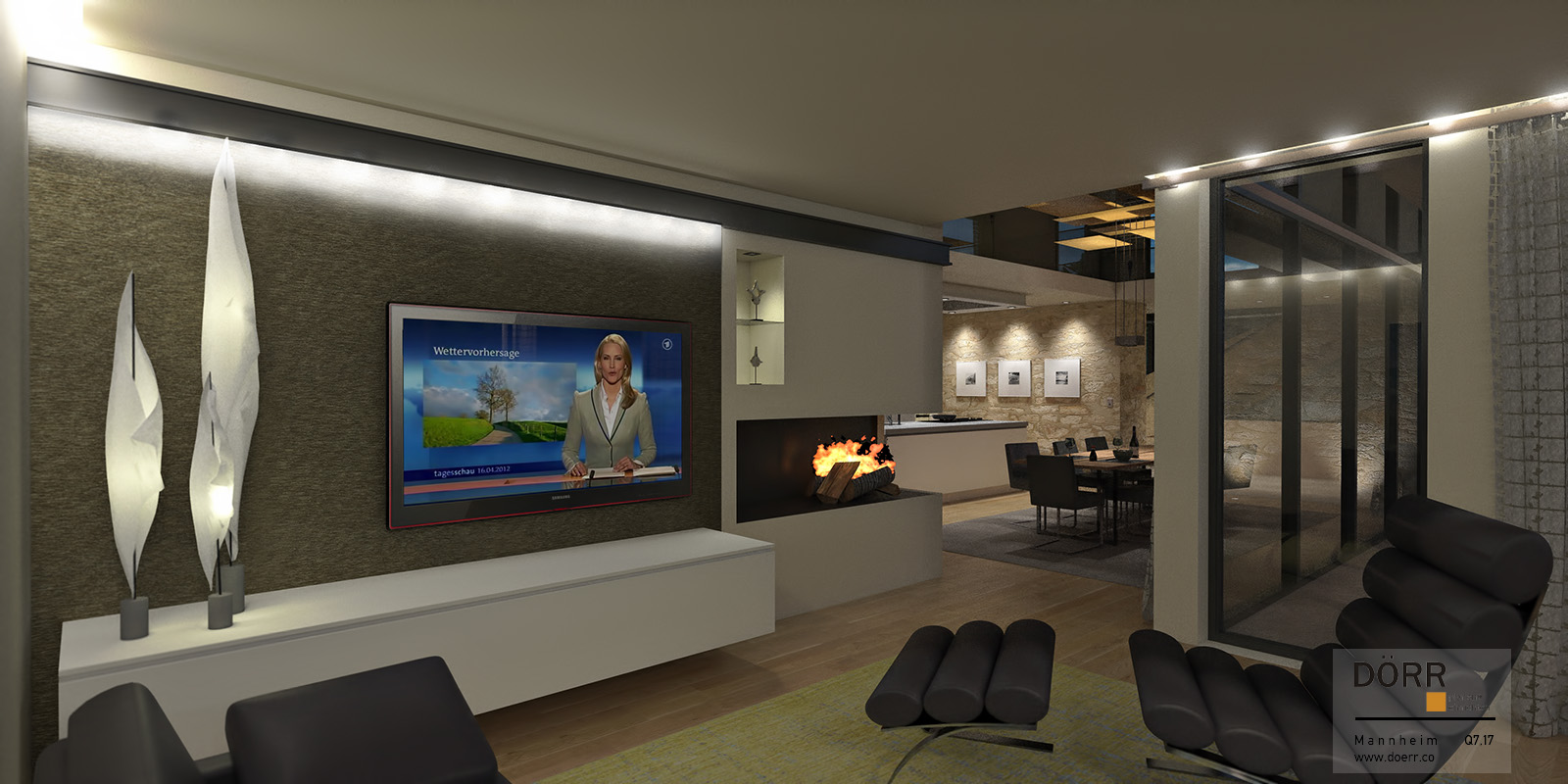
-
Gorgeous as always.

-
things come to live (not yet finished):
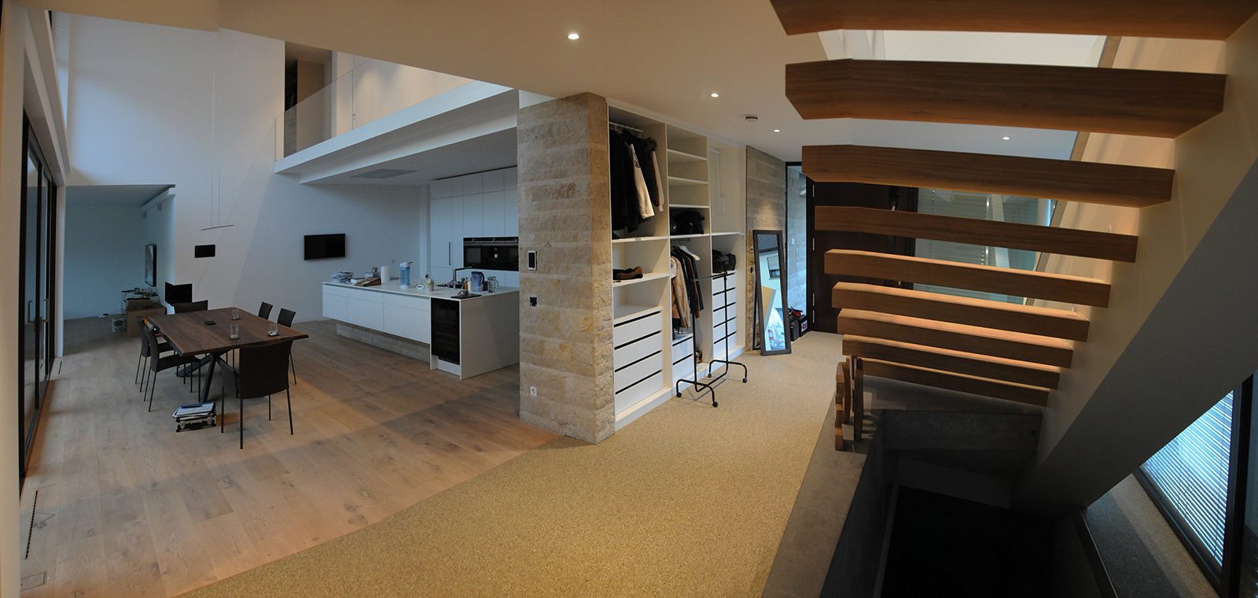
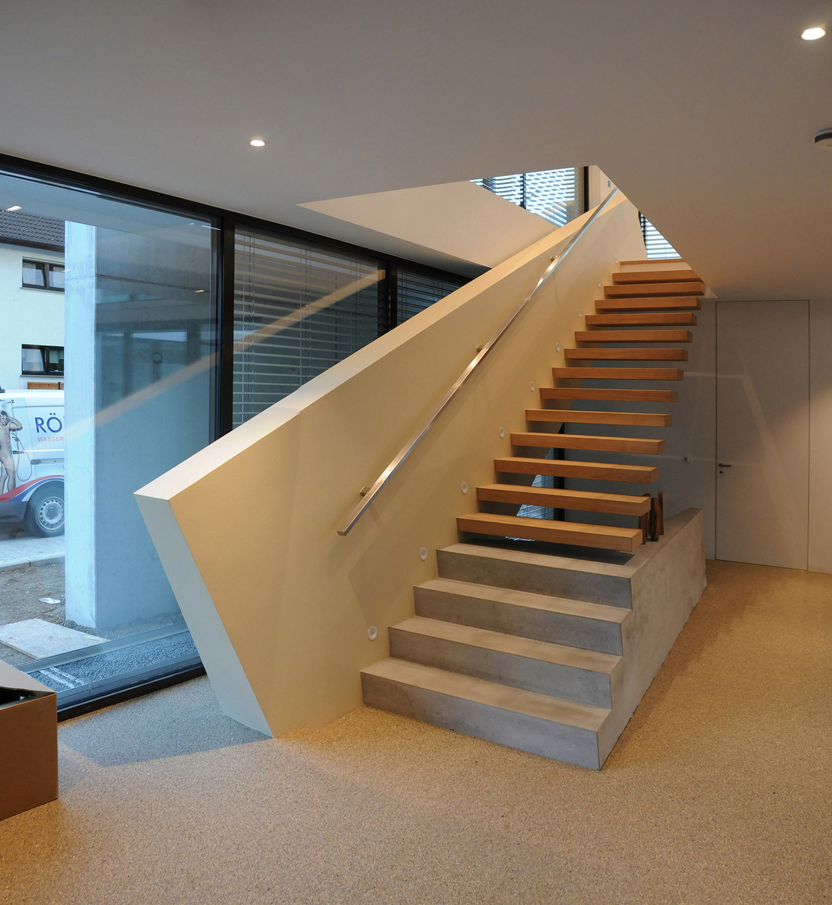
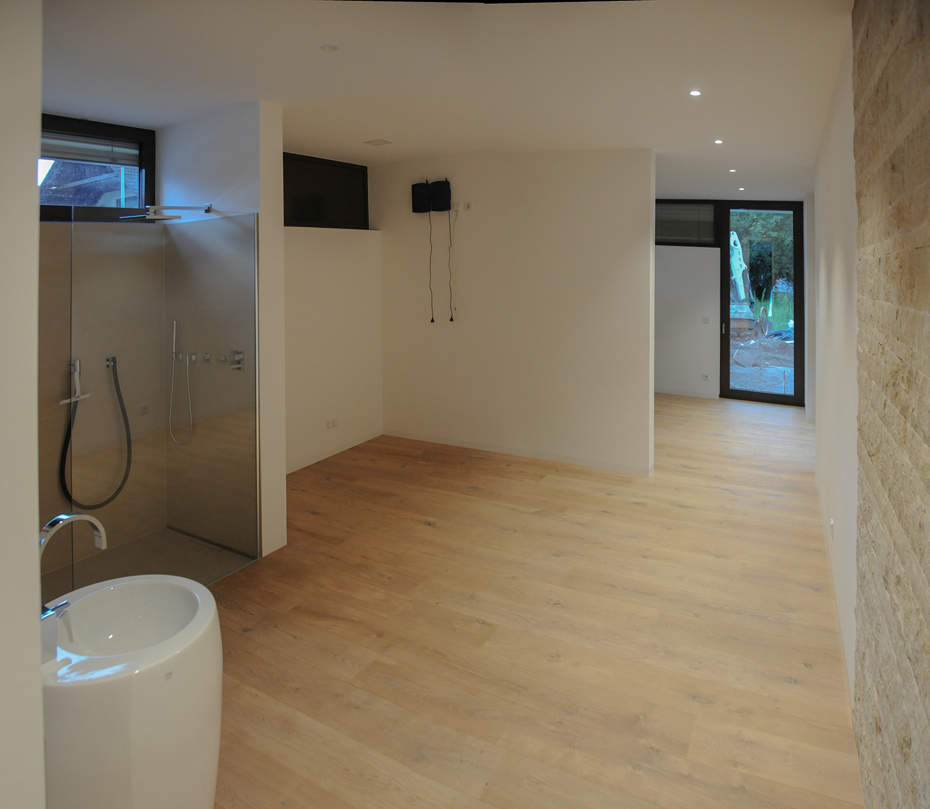
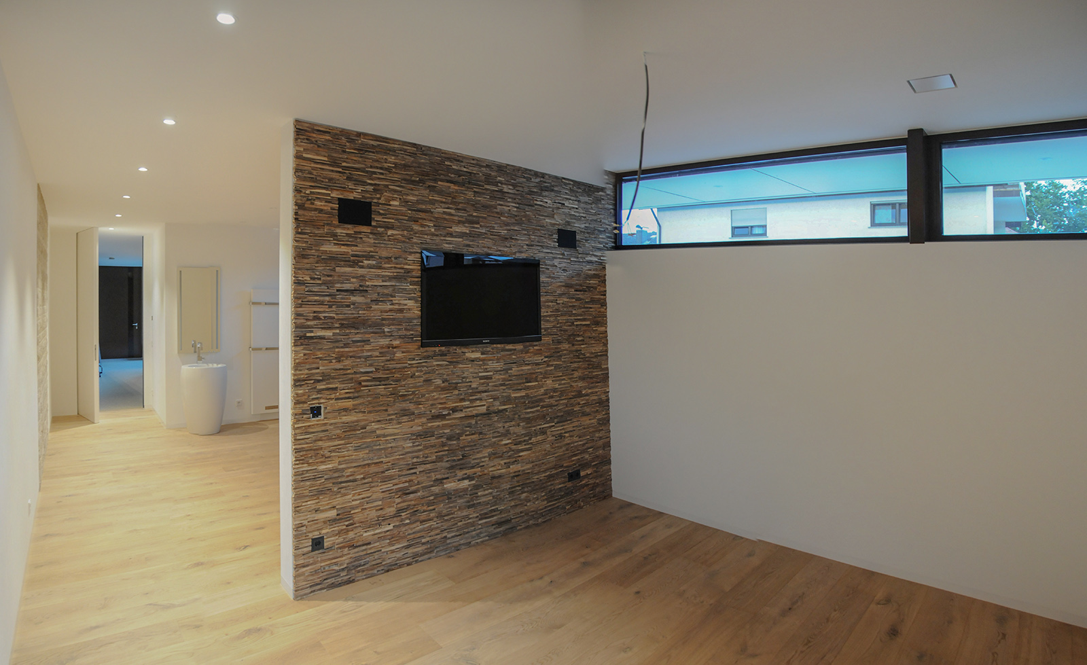
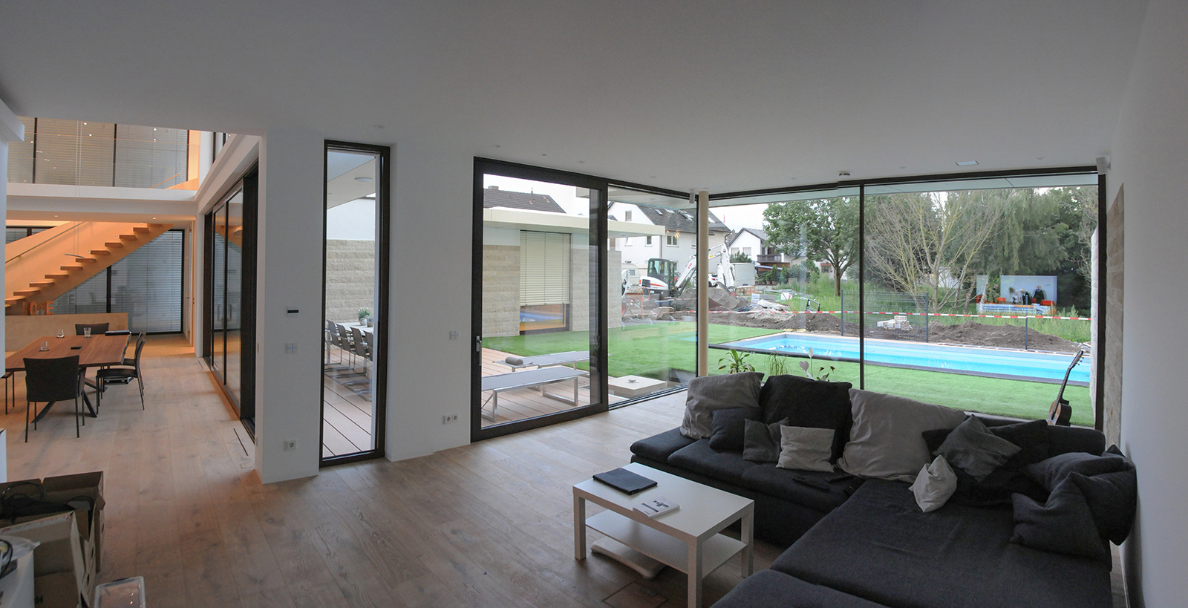
-
@jo-ke said:
update pano: new rooms added. some changes.
[flash 640,480:359vxpyr]http://doerr.bplaced.net/visu/oflj/oflj003.swf[/flash:359vxpyr]
What is frame size for you to have that crisp look inside VRPano?
-
I've used 6000x3000
-
Excellent work as always.
-
Jo-ke, is it possible to see the plans of this beauty?
-
hope, this helps:
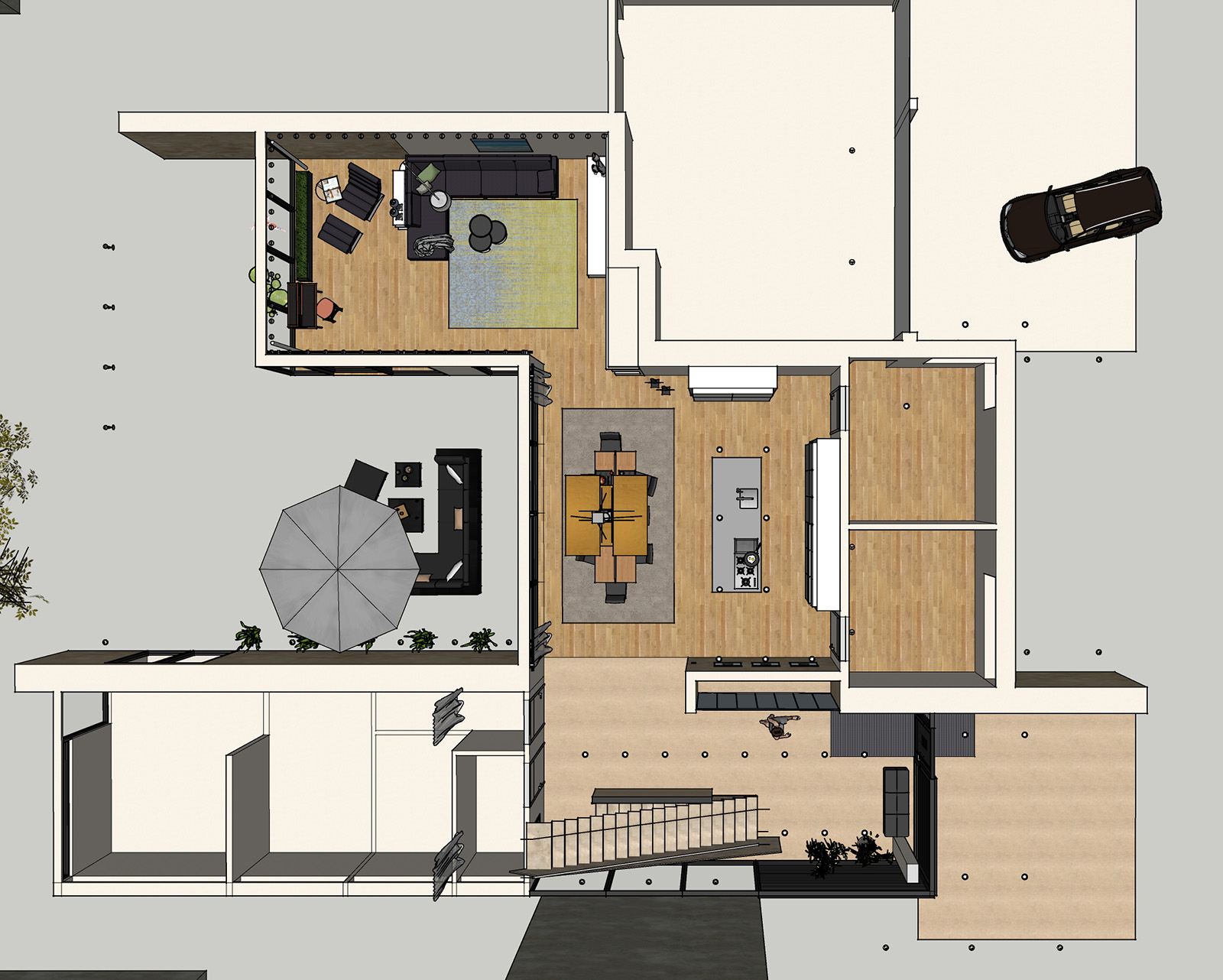
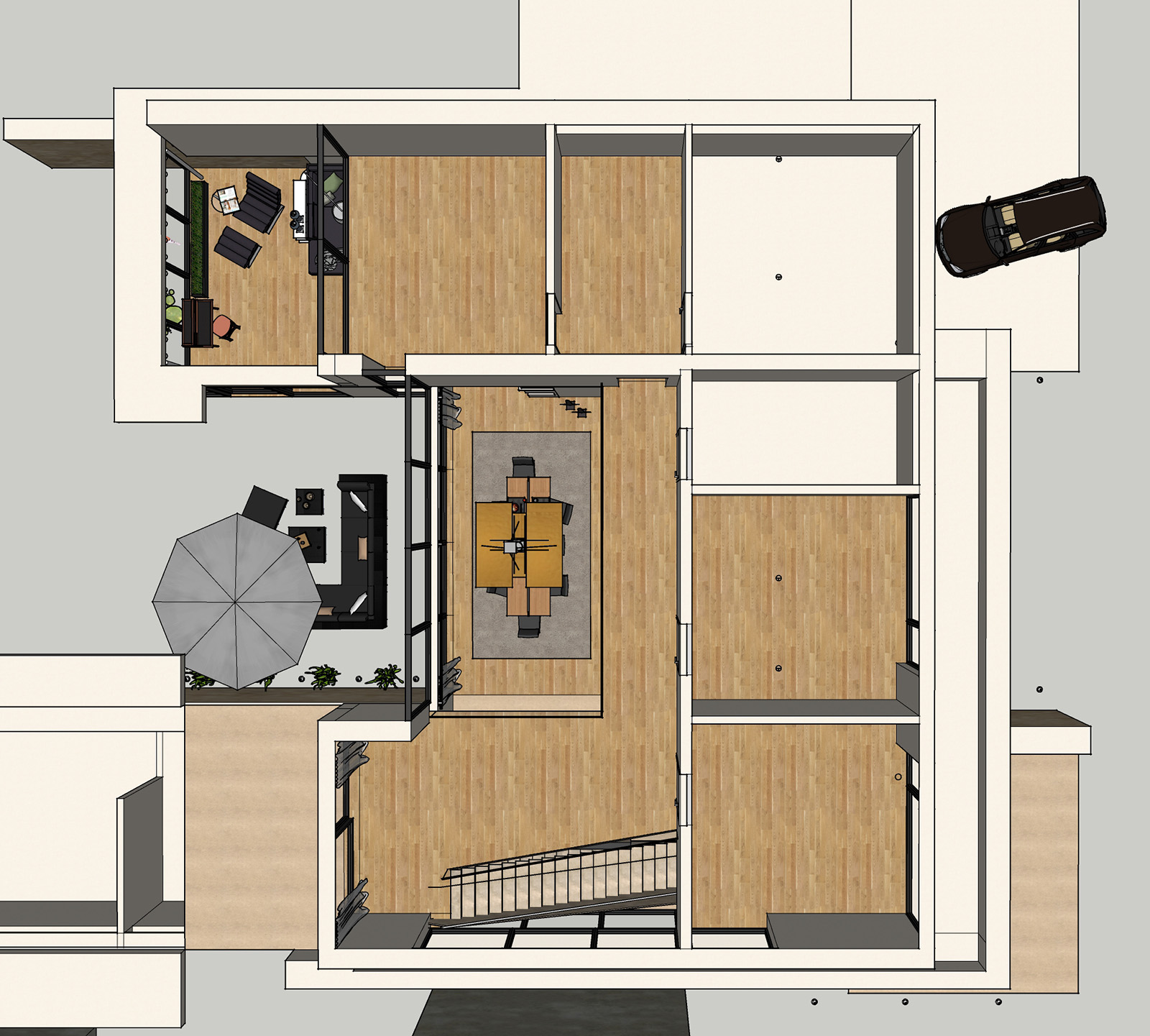
-
Excellent. Thank you for sharing!
-
I wanted to see how the kitchen block and siting area are sited.
Thank you! -
maybe this helps:
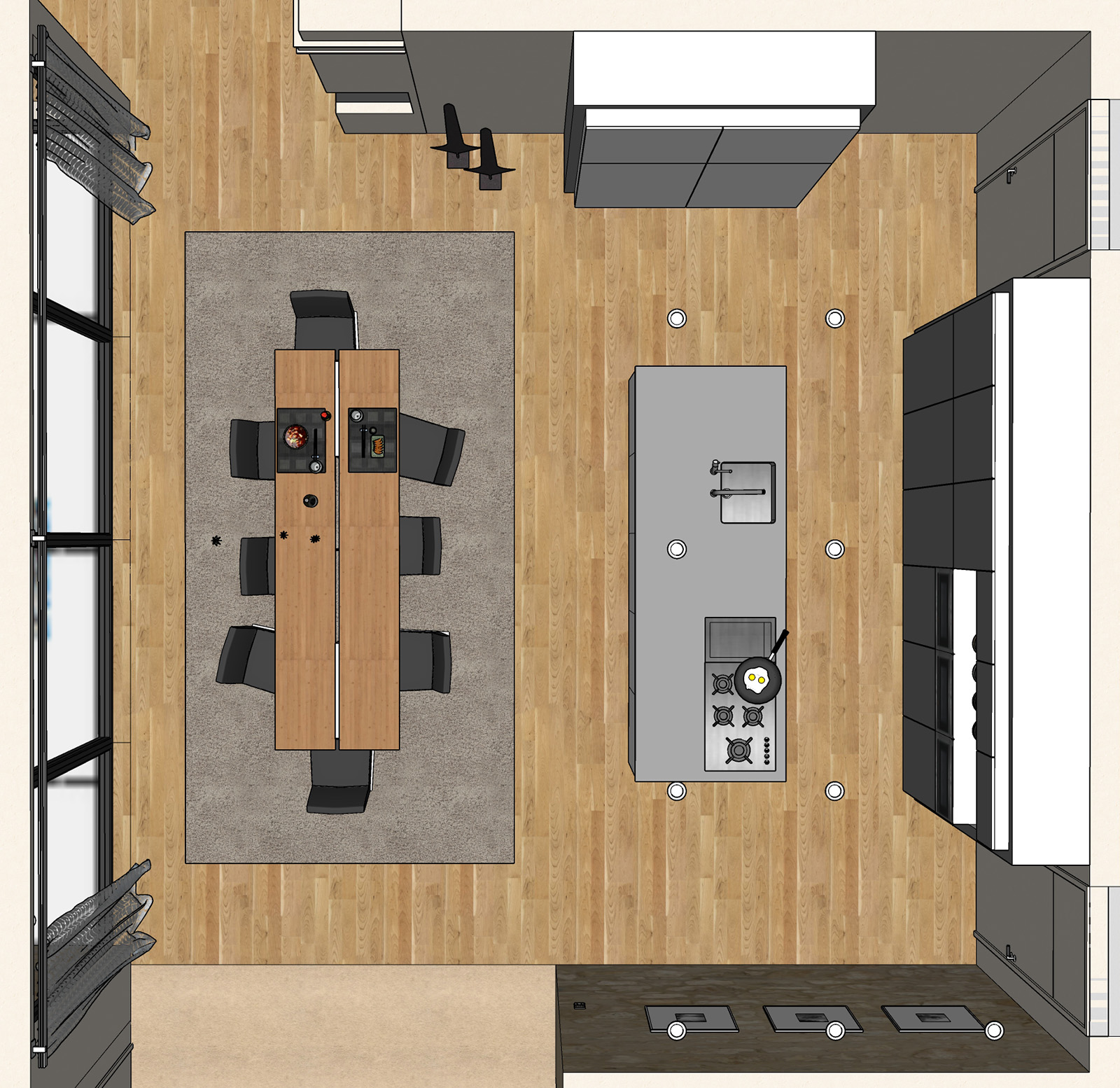
-
here are some photos of the finished kitchen:
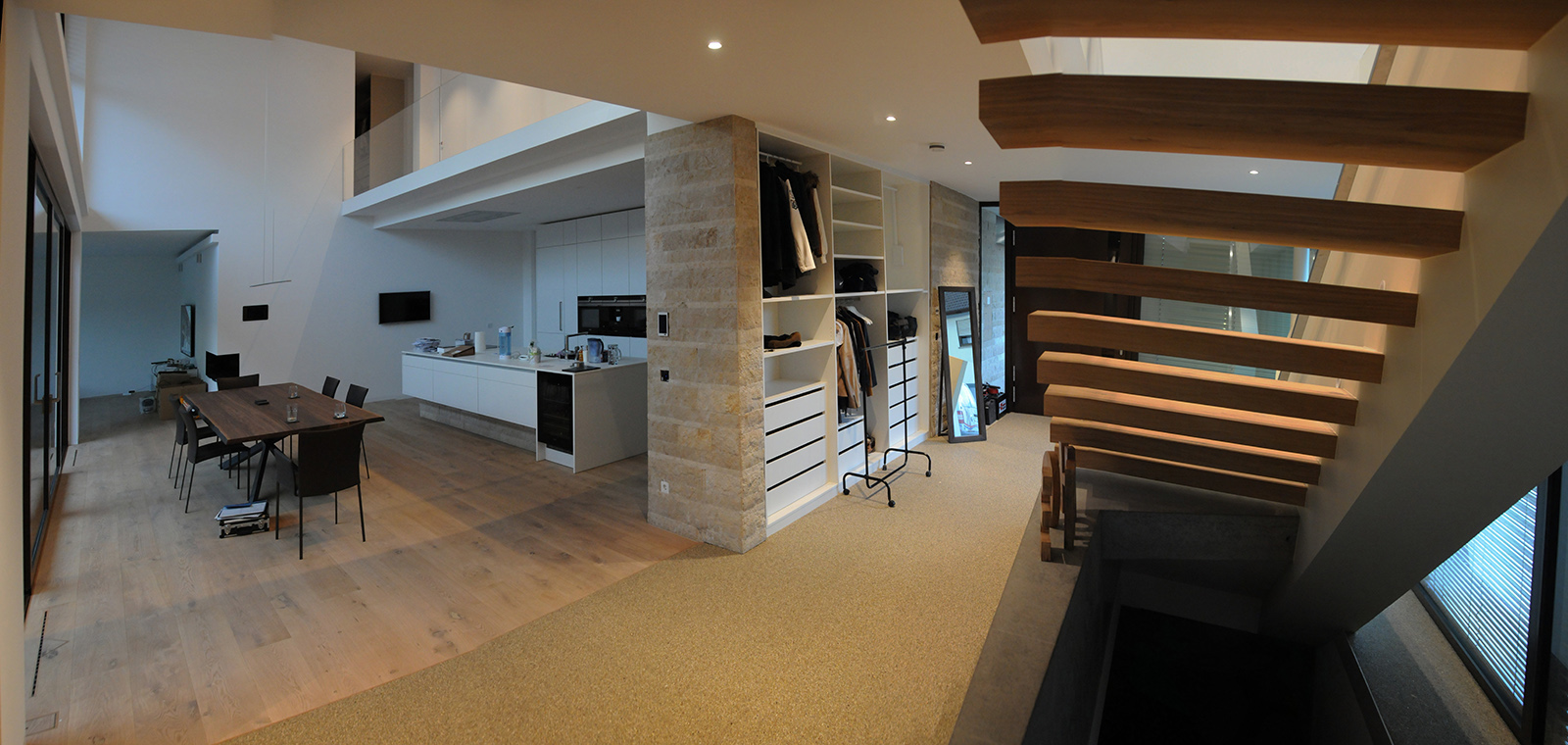
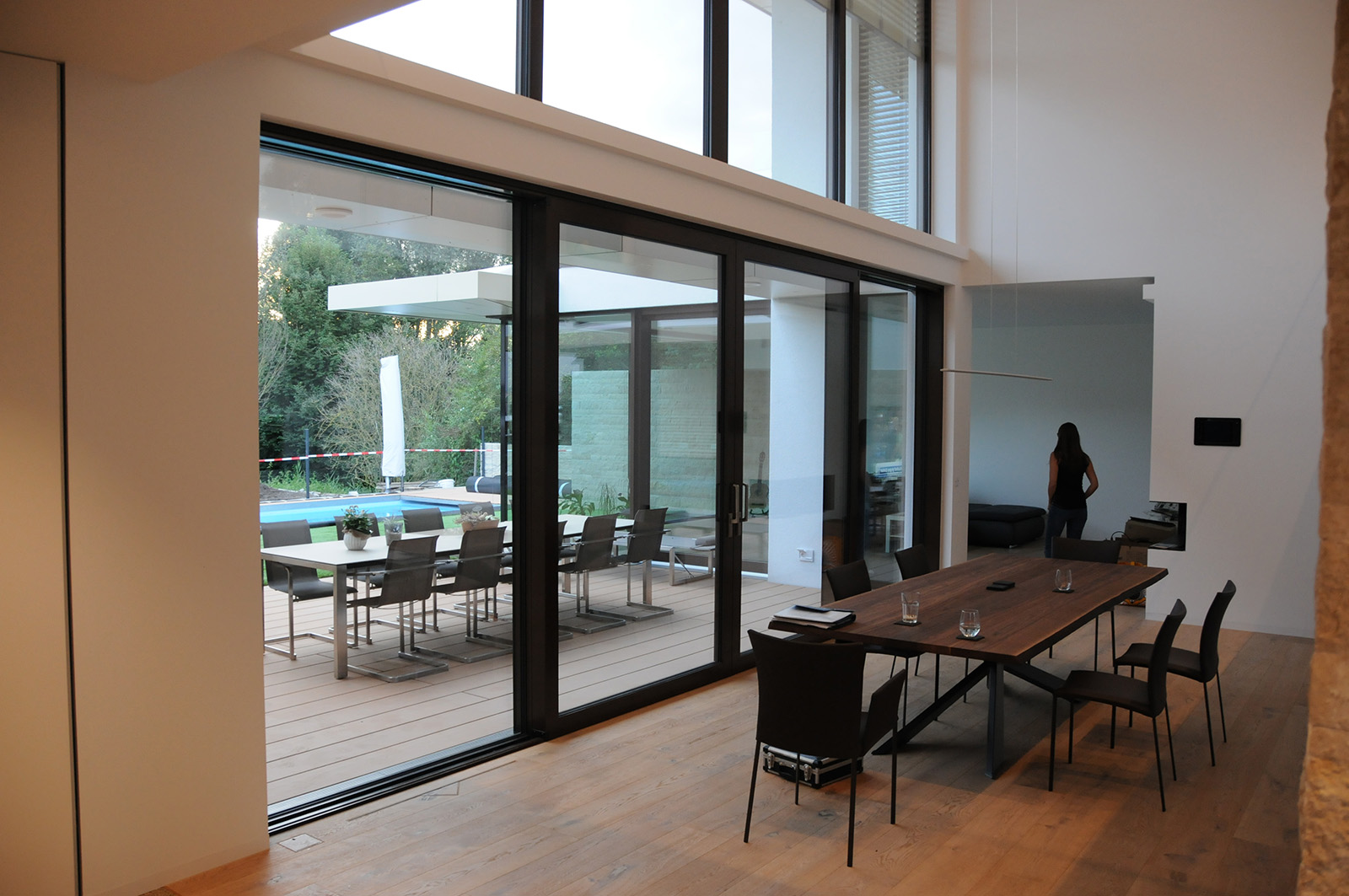
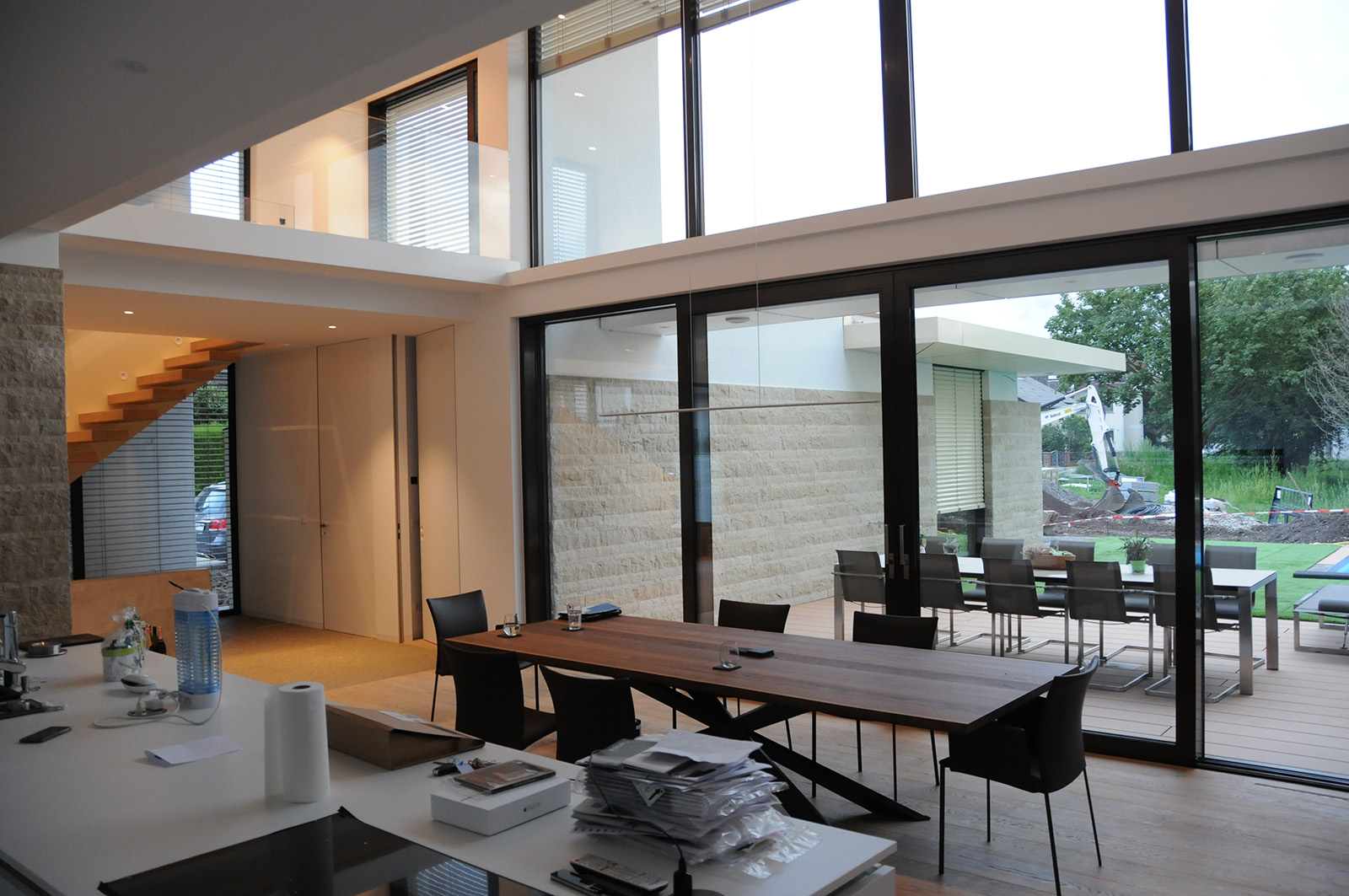
-
Excellent - like any your project. Thanks again.
-
That turned out great! Thanks for sharing the photos of the completed build!
Advertisement








