Dream Home Final Images
-
This is the complete Dubai Dream Home final layout images.
Youtube video seen here: https://www.youtube.com/watch?v=AkG3ddfoaNw
Images seen here: http://firstliight.deviantart.com/gallery/
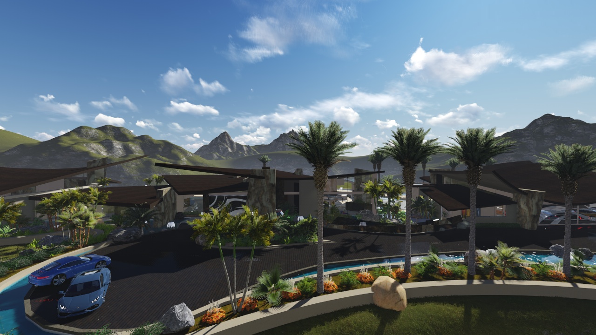
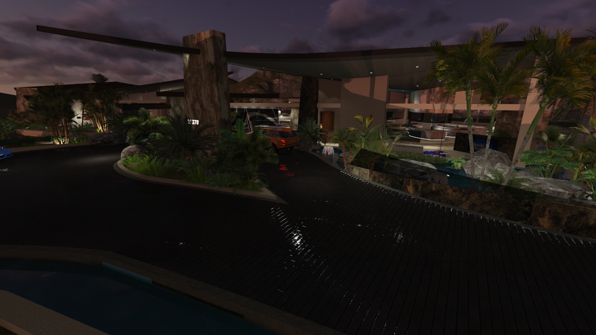
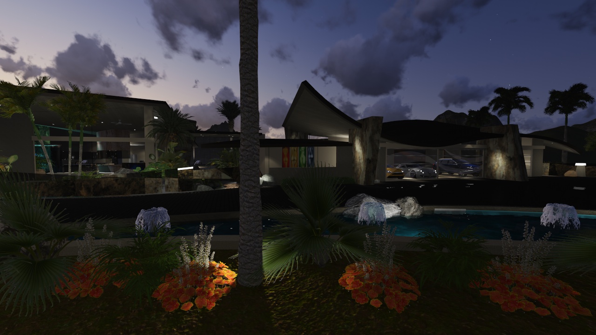
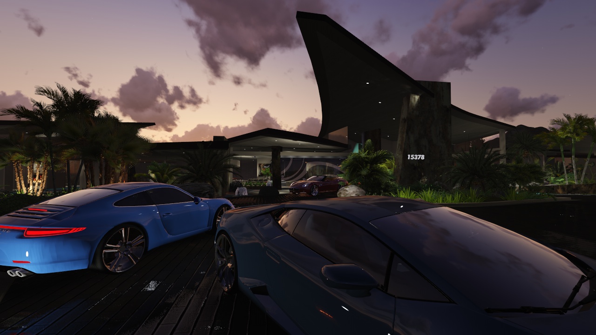
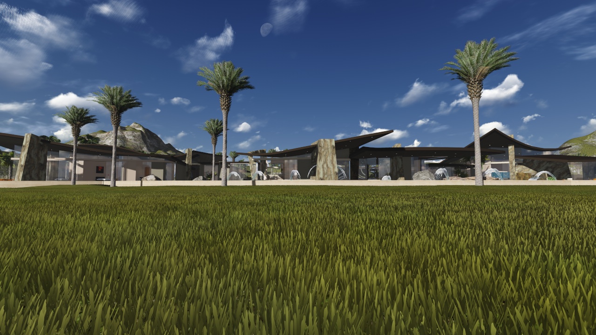
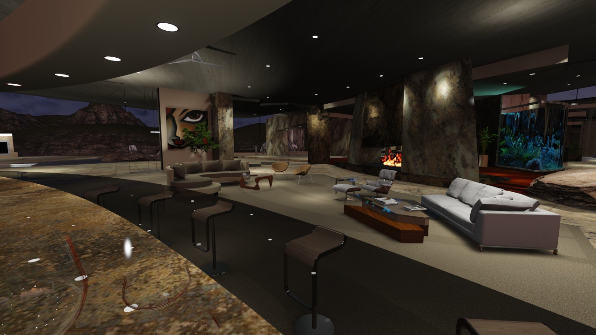
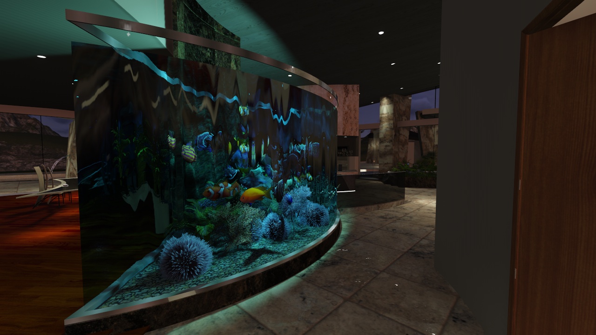
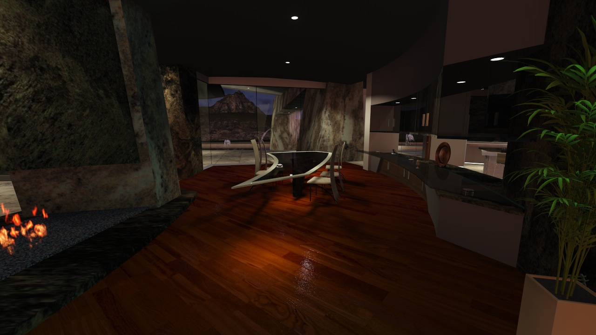
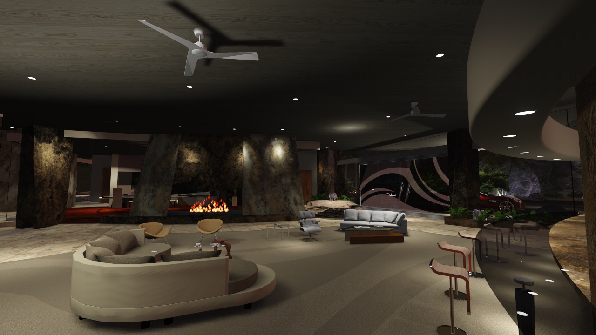
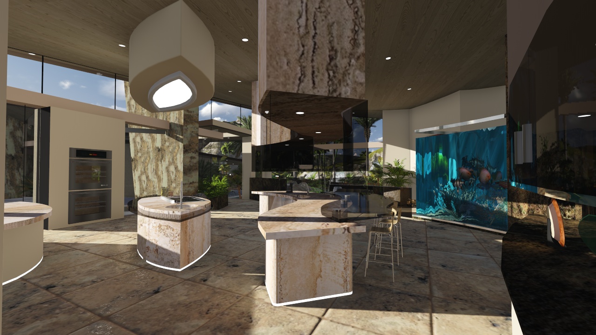
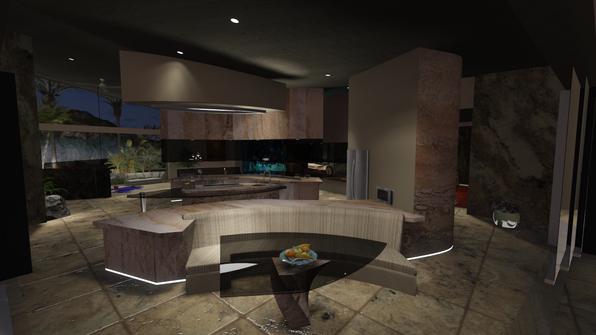
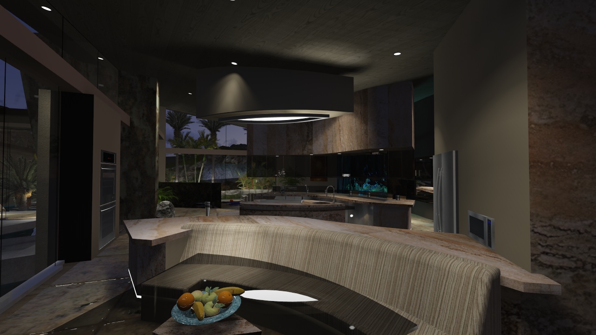
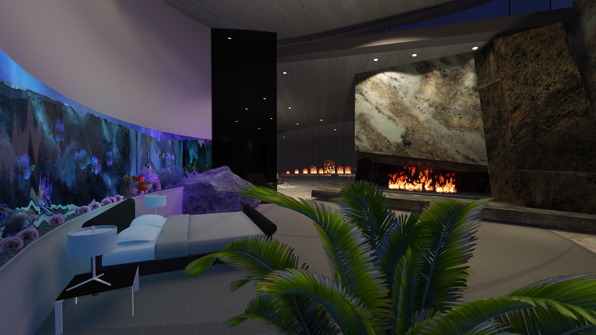
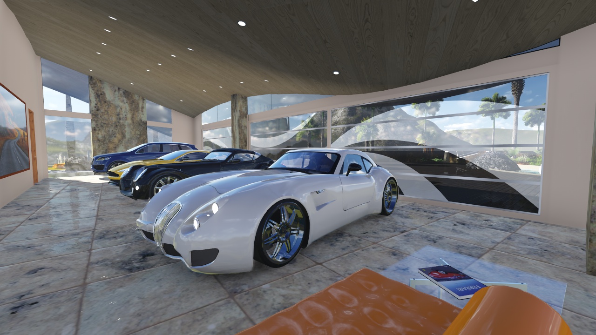
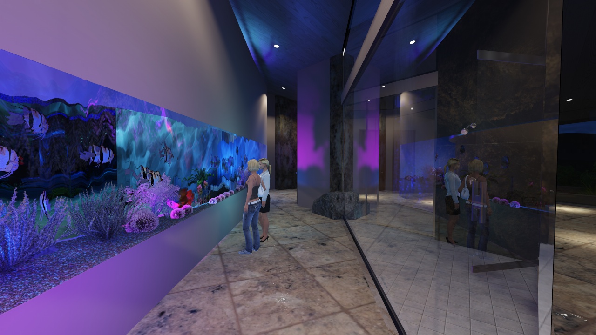
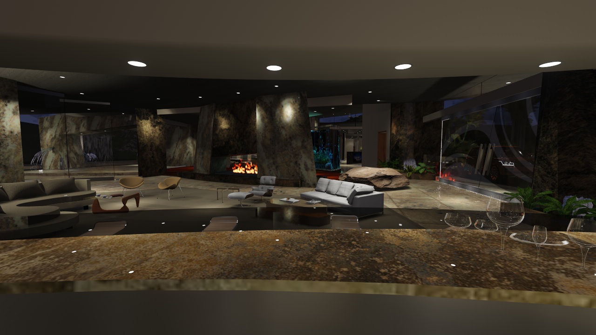
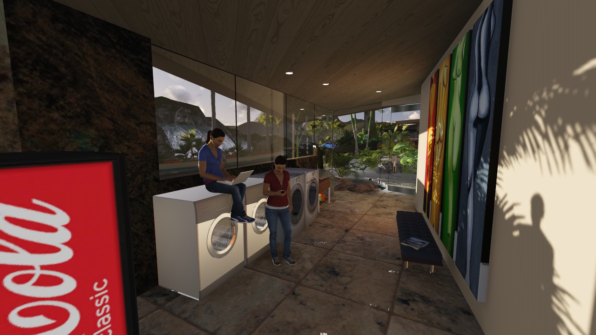
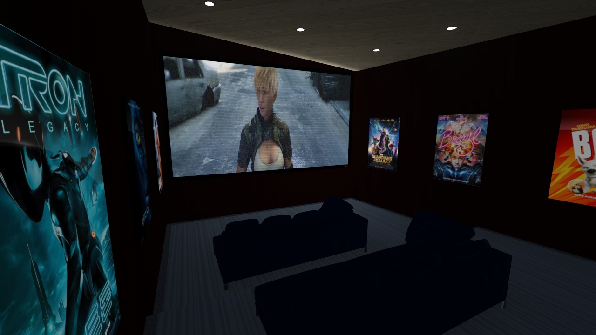
-
Wow! Thats one big project.Fantastic space. Reminds me of a James Bond set. How long did it take you?
-
@nickchun said:
Wow! Thats one big project.Fantastic space. Reminds me of a James Bond set. How long did it take you?
James Bound! haha even James Coburn In like Flint hahah
Its been an ongoing project for about 5 months, maybe six now, working during off days from work and any available free time I could find. I really enjoyed creating it. This house started as a sketch of some roof shapes like looking down from the sky at a houses roof, then I found out about Sketchup, and set out to find out if curvy organic roves could be created with it, and some good people here directed me to the right plug-ins that made it all happen. I just never thought it would look like it does haha.
Thanks to the ease of SketchUp and the real-time rendering of Lumion is why it looks the way it does, thanks to some objects by some of the awesome modelers on the 3D Warehouse. (I LOVE LUMION!!)
I'm already working on the next home, surprisingly its a simple gable design, I just wanted to do one because I will probably never do one again haha. but at the same time I'm working on a minimal design which is totally different in feel and appearance from this home.
Thanks for the comment.
Advertisement







