H PLAN HOUSE
-
The floor plan is in the form of the letter H with the right side housing the bedroom wing, family lounge, gallery hall and a separate art studio. The left side houses the garage UT room office, dinning and living room. In the center connecting both wings is the utility core housing the entry hall, laundry room, pantry and kitchen.
I decided to fully furnish this model just for fun and to see what could be done following pop art color schemes.
Hope you like it, I welcome comments.
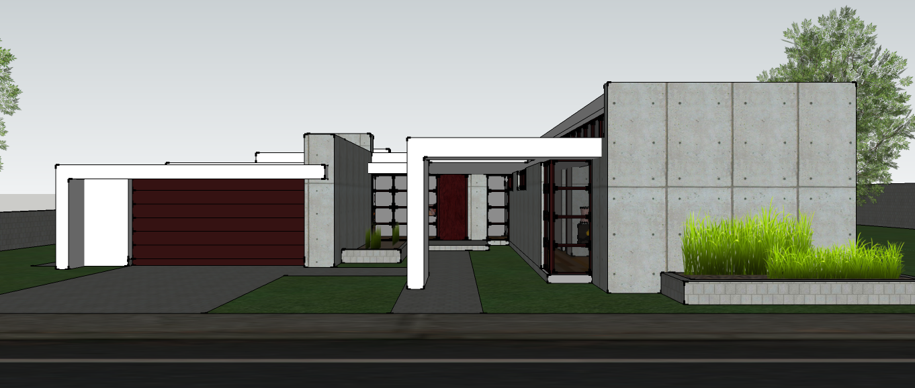
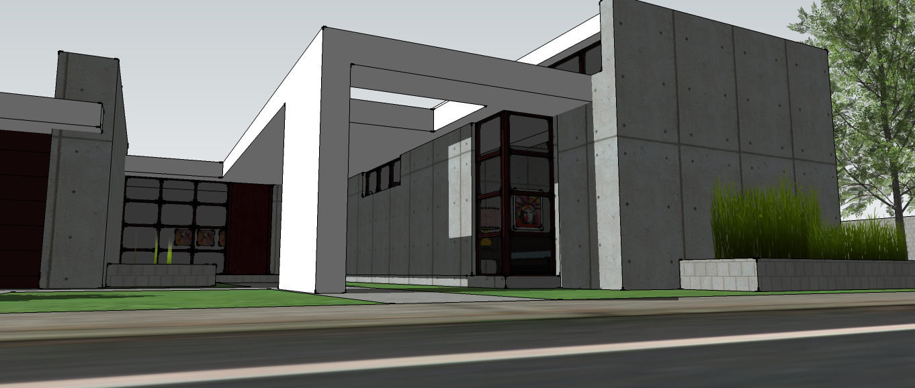
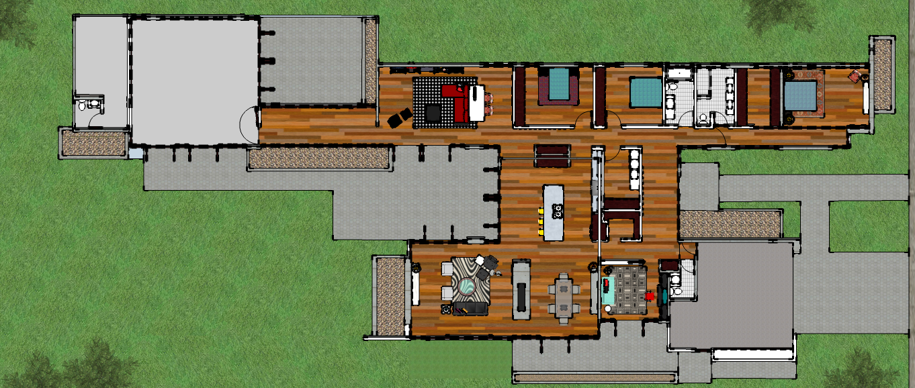
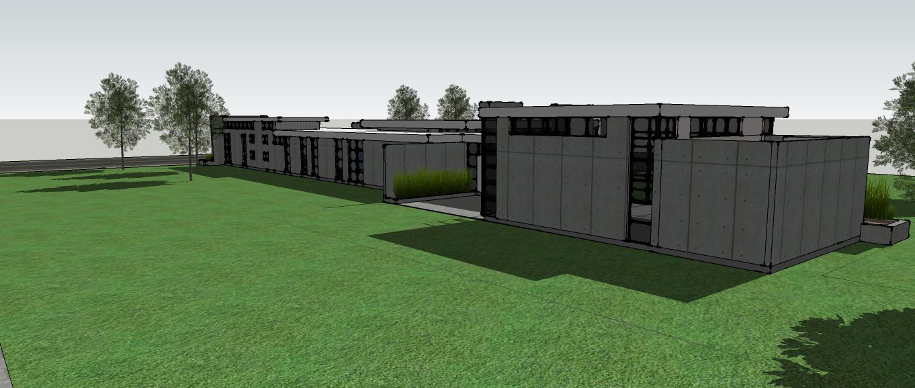
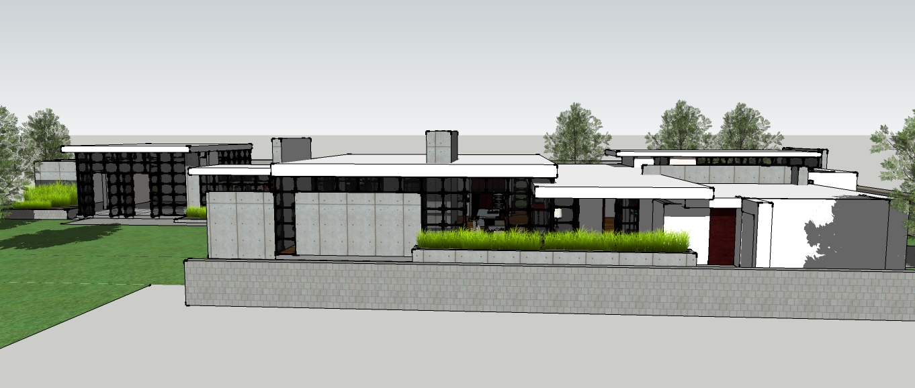
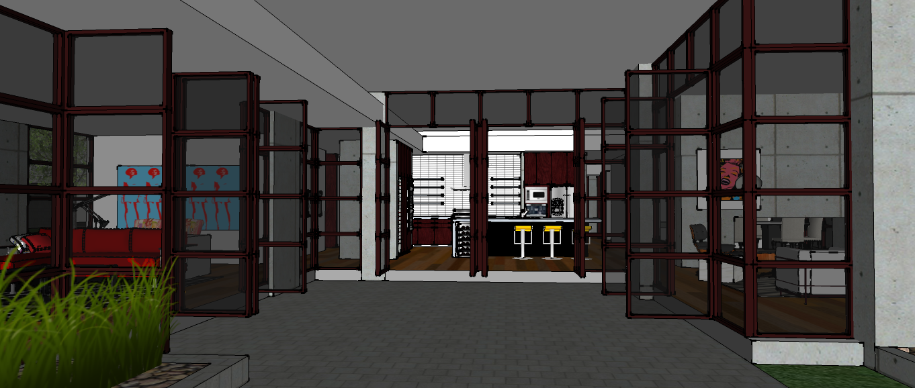
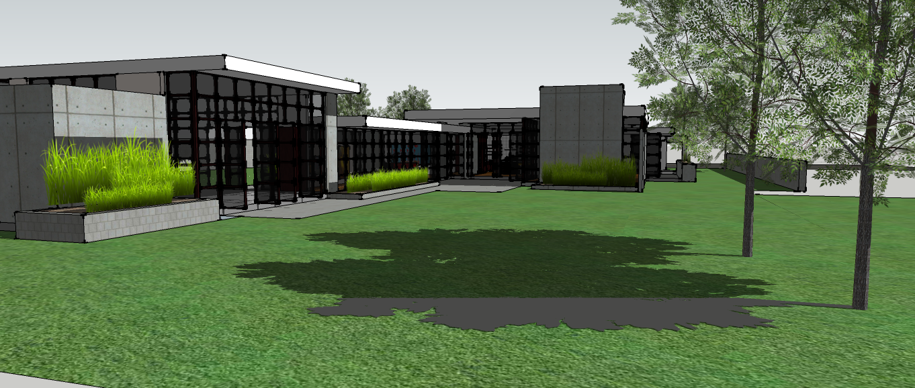
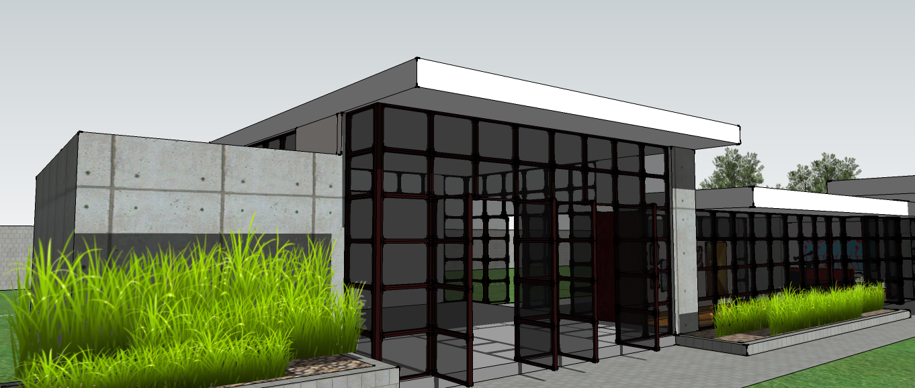
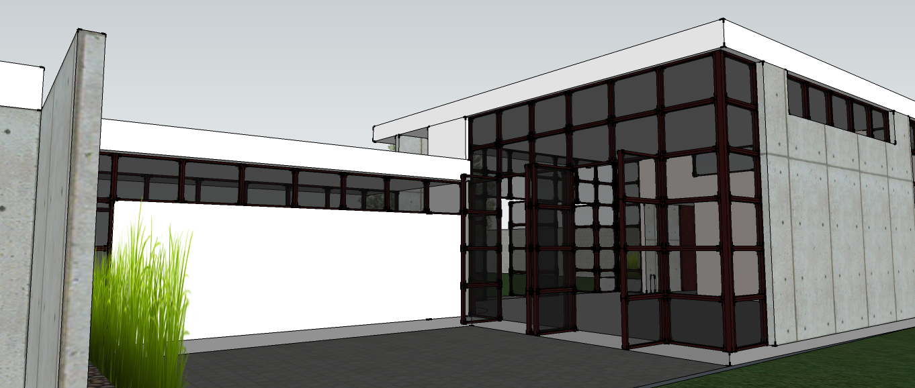
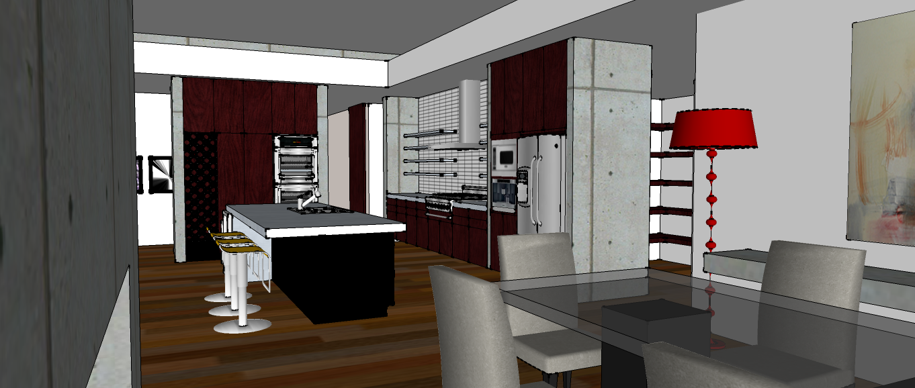
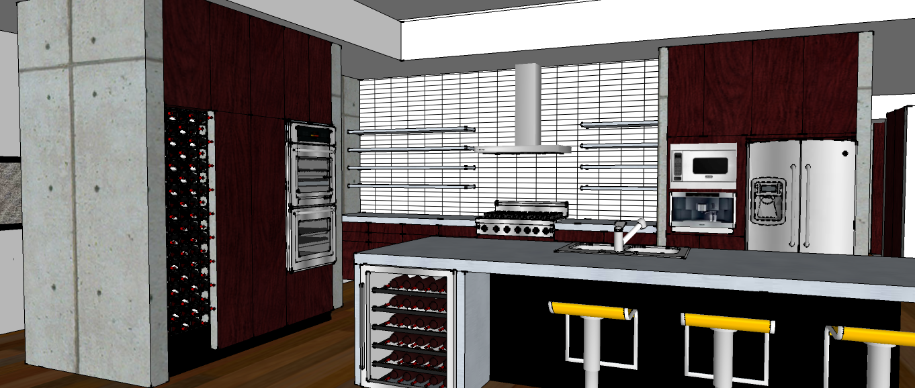
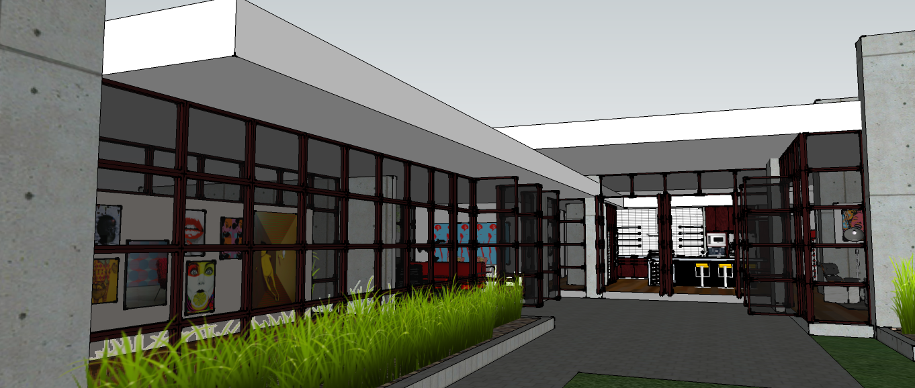
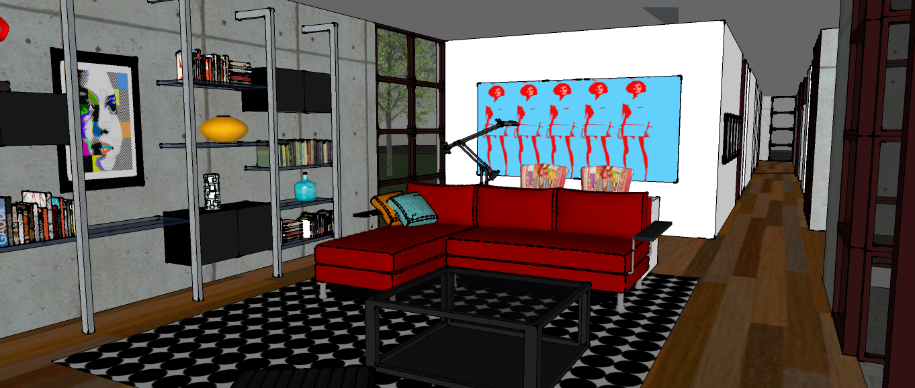
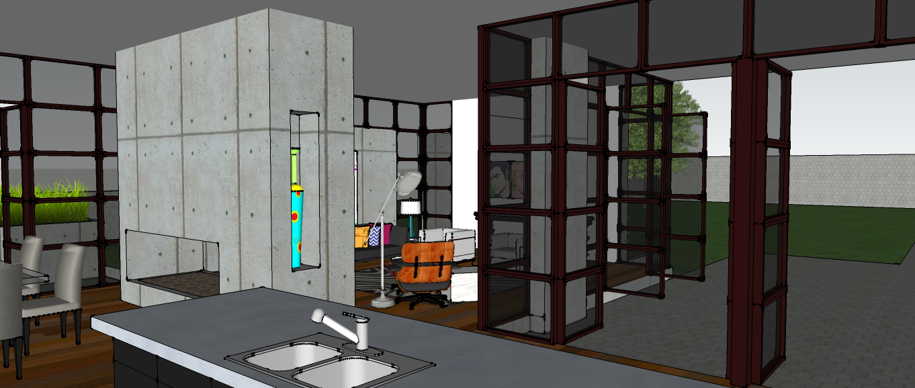
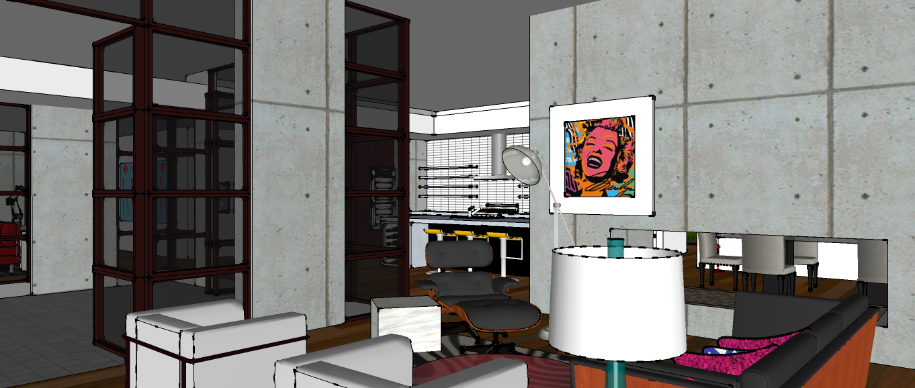
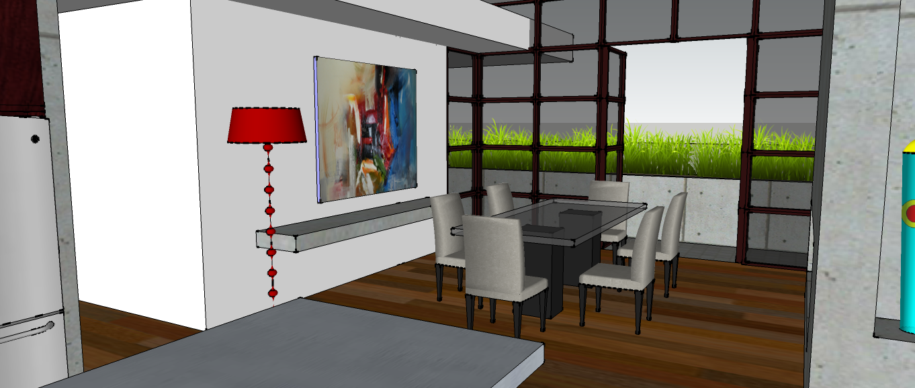
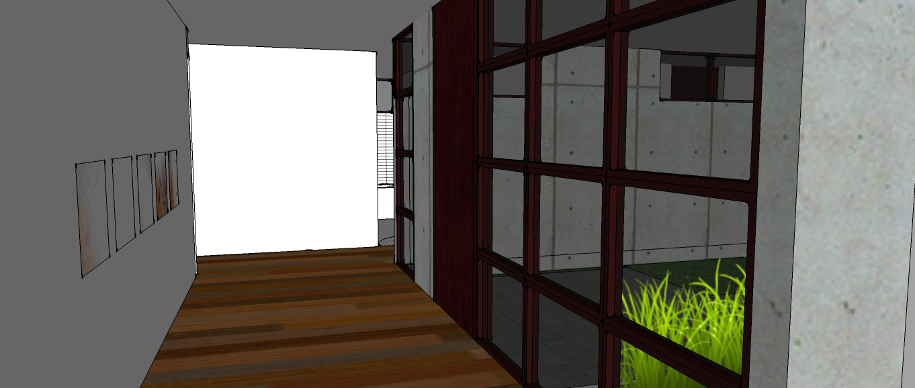
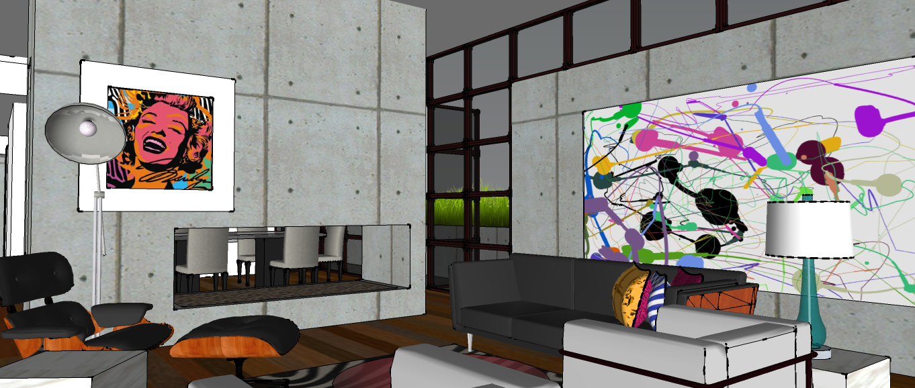
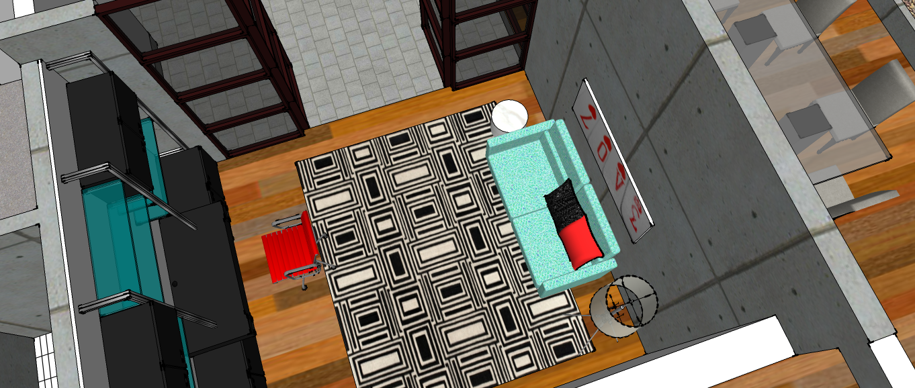
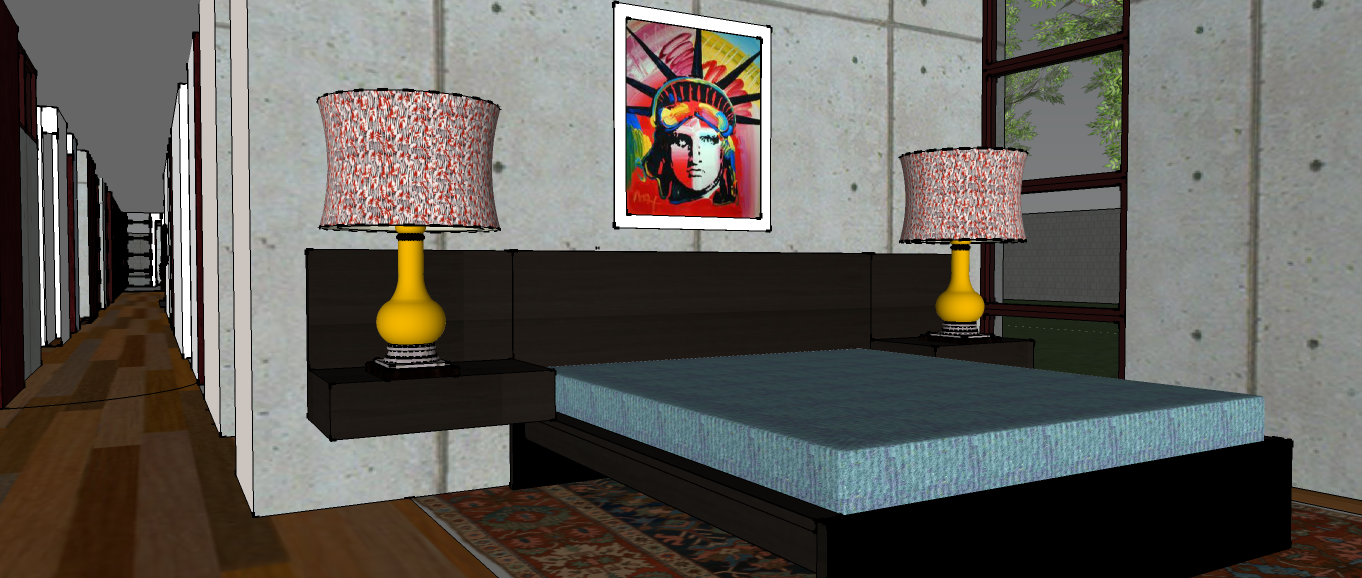
-
Nice house, I would definitely live there... U should try having ago at rendering it.
-
Nice design, Serrot.
Your floor plan would red better if you turned the end points off. Likewise on the perspective images. The emphasized end points are creating ink blobs at your window corners, rather than showing the clean, crisp design you intended. -
@daniel said:
Nice design, Serrot.
Your floor plan would red better if you turned the end points off. Likewise on the perspective images. The emphasized end points are creating ink blobs at your window corners, rather than showing the clean, crisp design you intended.how and where do I go to turn the " end points" off??
-
@serrot said:
how and where do I go to turn the " end points" off??
Have a look at the styles window...
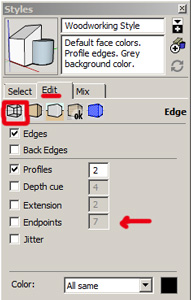
-
Thank you, Cotty, got it.
-
Very cool design, Serrot.


Are you planning on rendering it?
Cheers!
_KN
-
Yes I am also curious about the renders
-
Great work with the glass.
-
Advertisement







