White black and red house
-
Playing around with color blocks.
Ground floor consist of a garage, kitchen, dinning, and a generous 27ft long living space with large outdoor terrace and a spiral staircase that connects to the second floor deck.
Second floor has a second living room/ media play area and outdoor deck that separates the master suite to the left. To the right of the living room there are two bedrooms and a bathroom followed by a guest bedroom with on suite bath at the end.
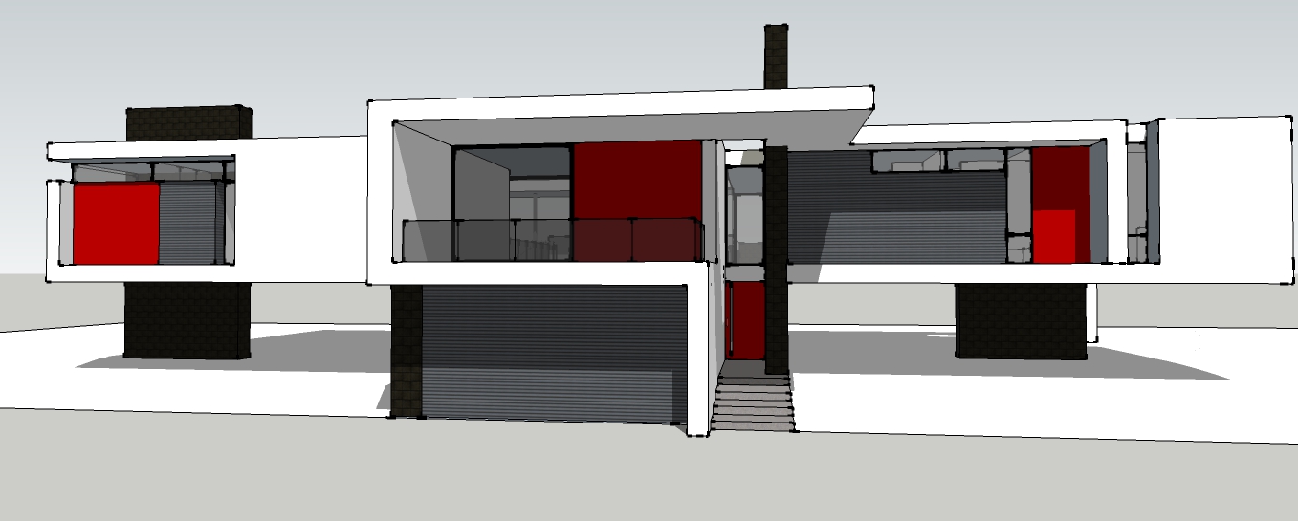
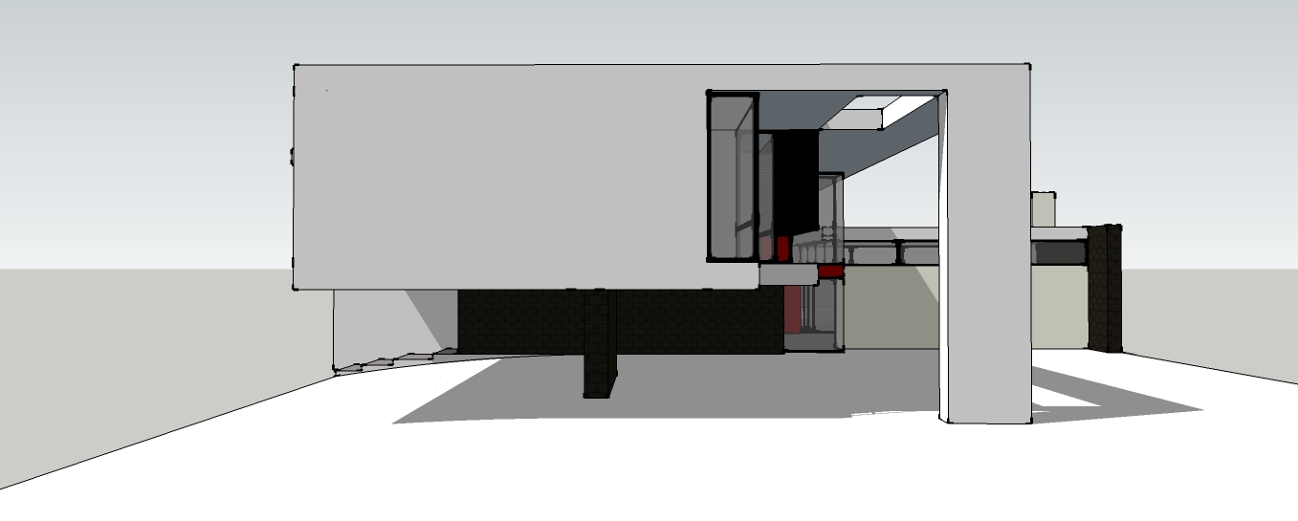
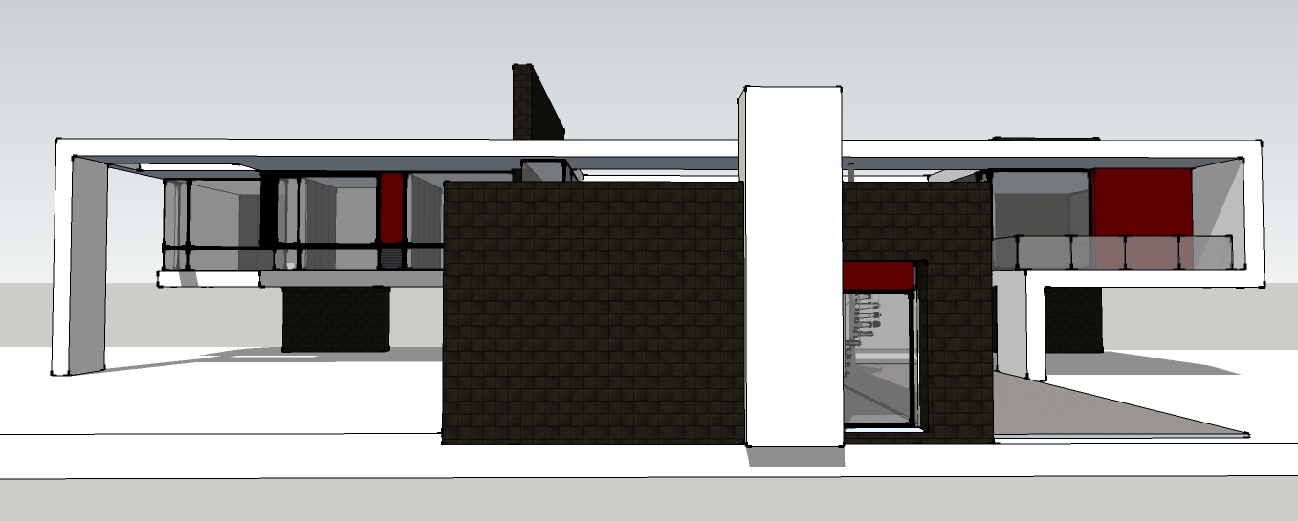
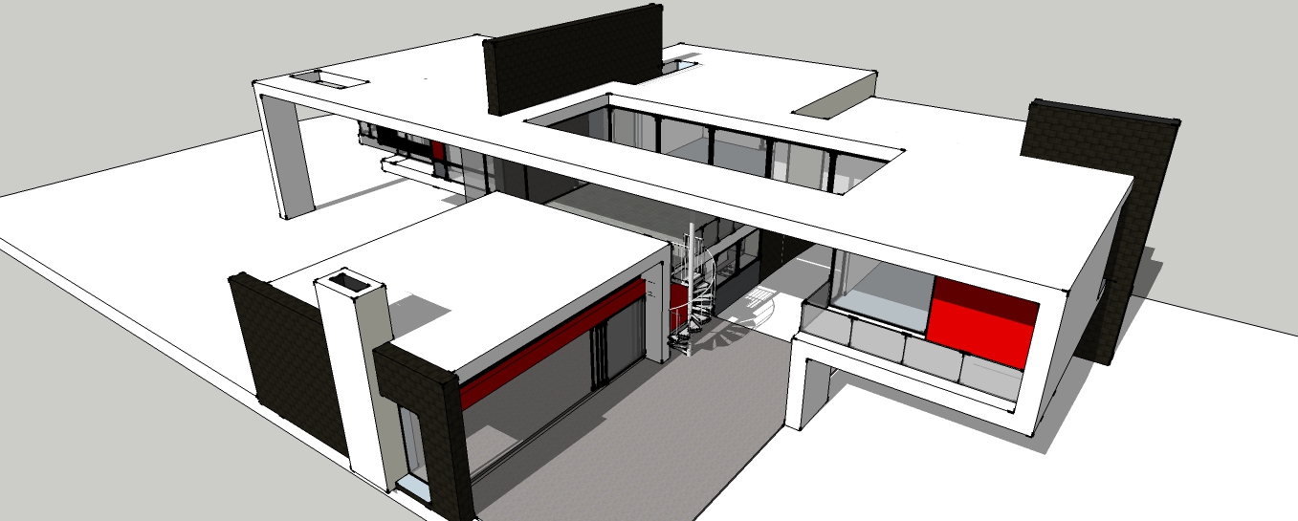
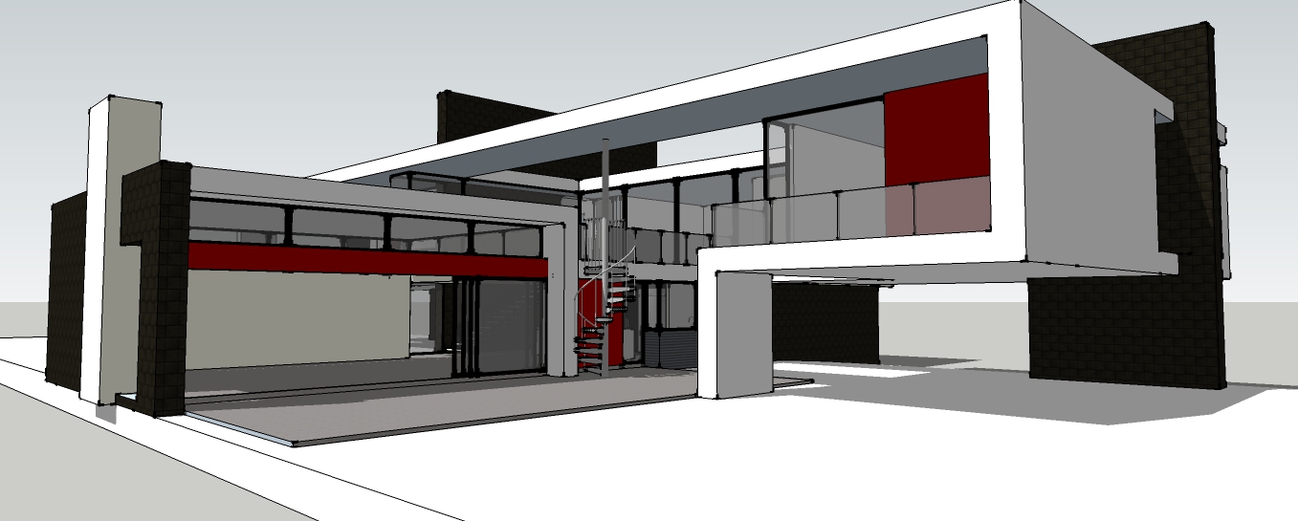
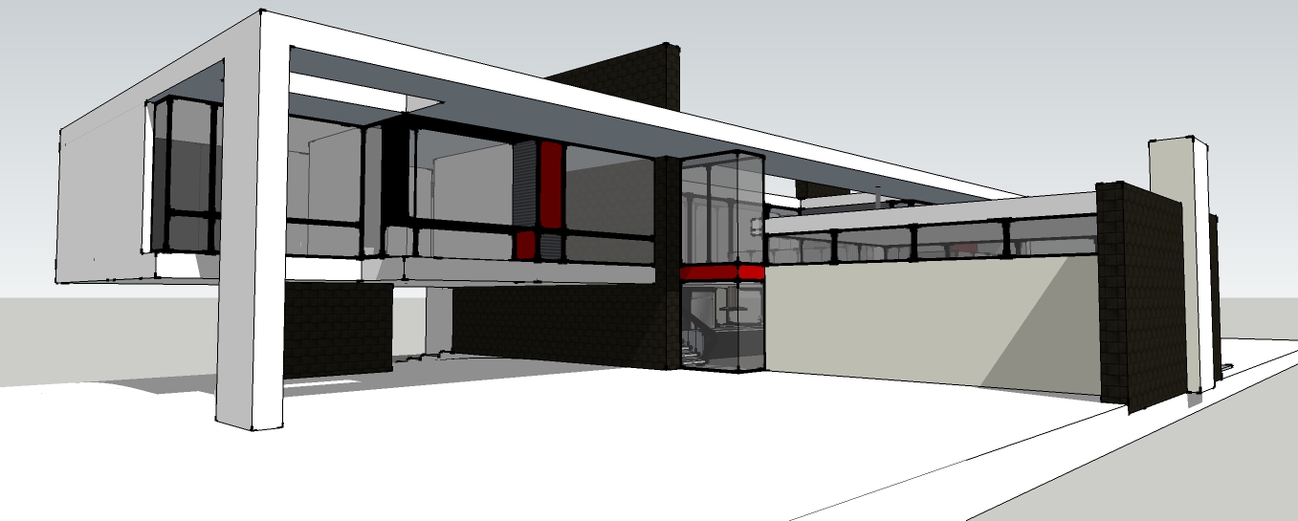
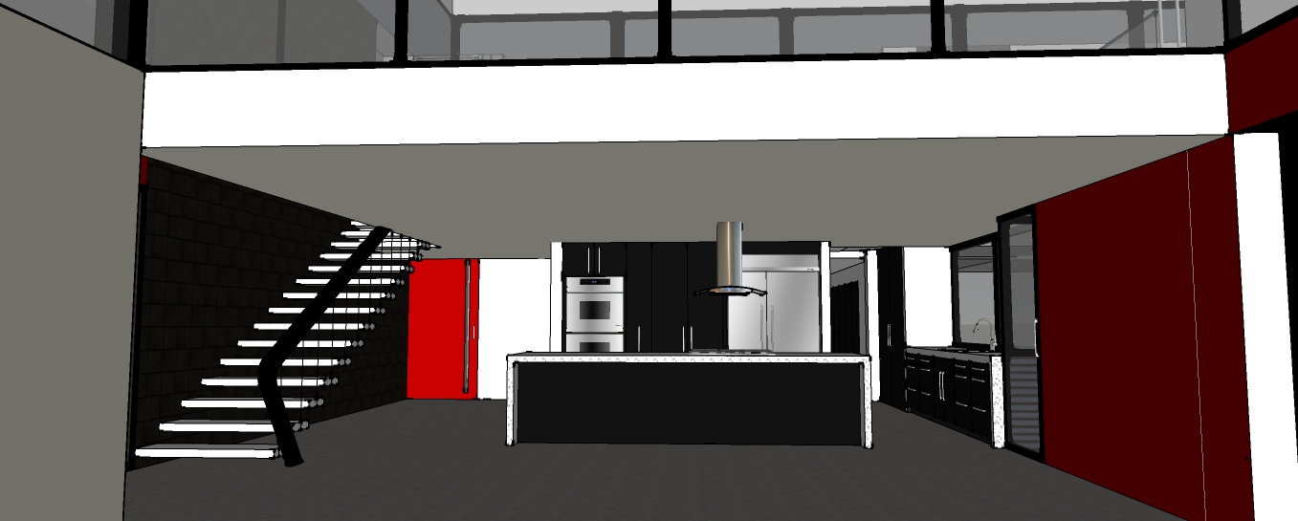
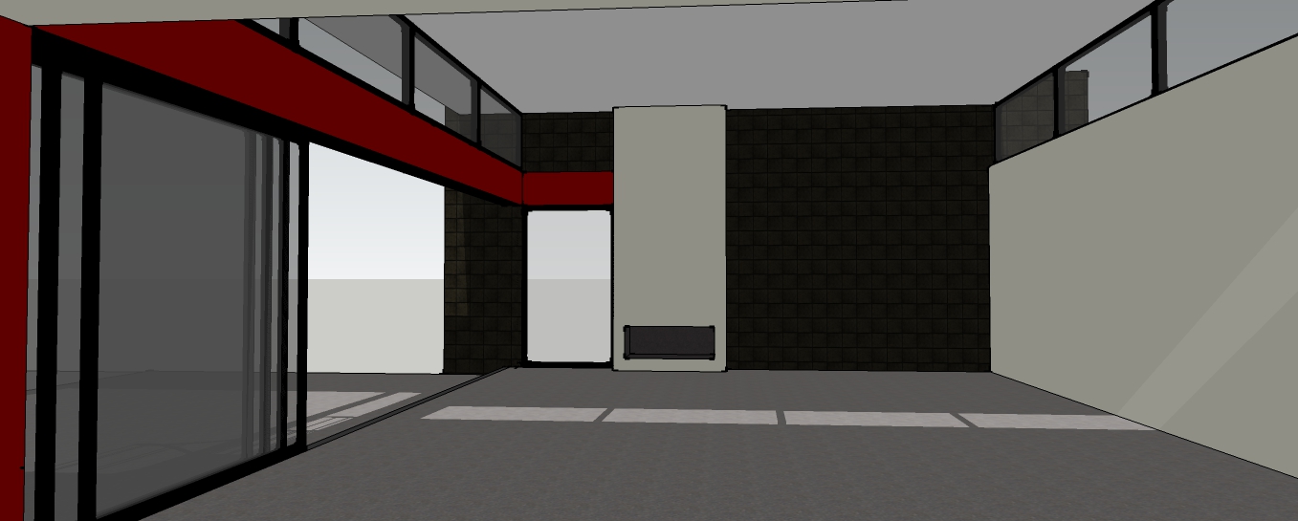
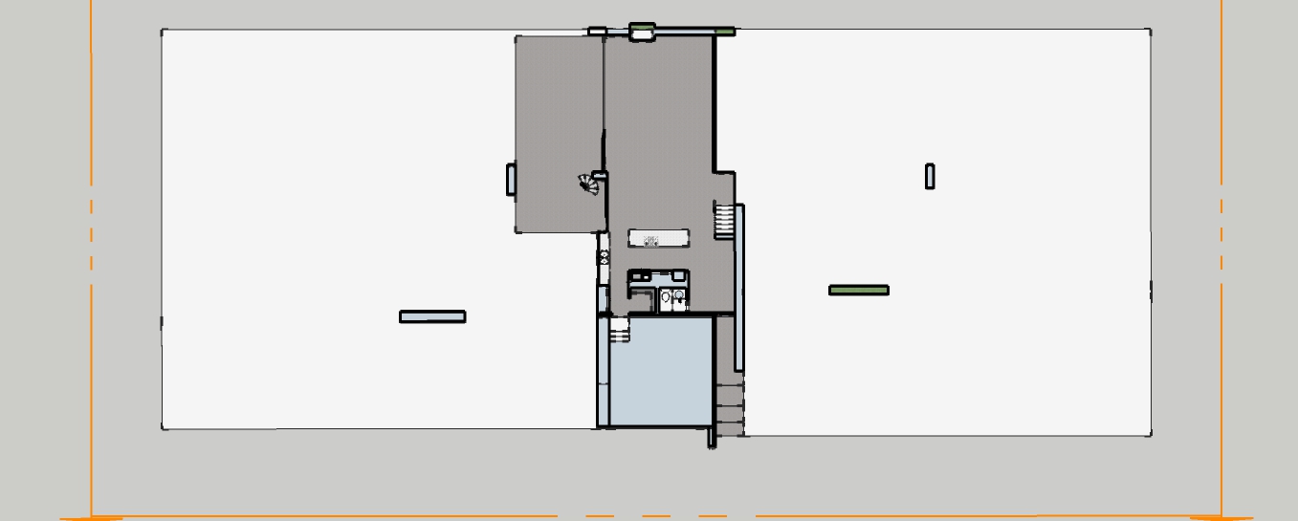
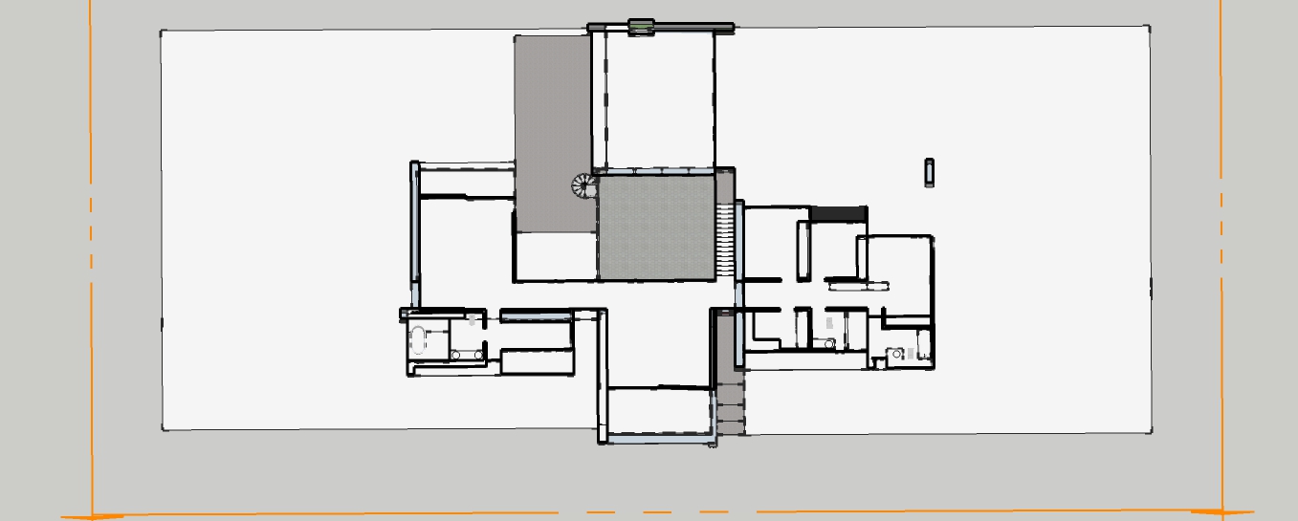
-
Nice work!
-
very promising design.. Looks to me though a structural challenge. but really very nice.
-
Nice old fashioned modern architecture.

-
-
Beautiful, well done



-
-
Absolutely fabulous design! And a great presentation! Bravo serrot!
-
I really like (love) aspects of the design mate - the only thing that jumps at me though is the spiral staircase. It seems at odds with the 99.9% rectilinear forms - sought of saying "dam I need to get up there, but now how?"!
Advertisement







