Usonia
-
Based on usonian designs from Frank LLoyd Wright.
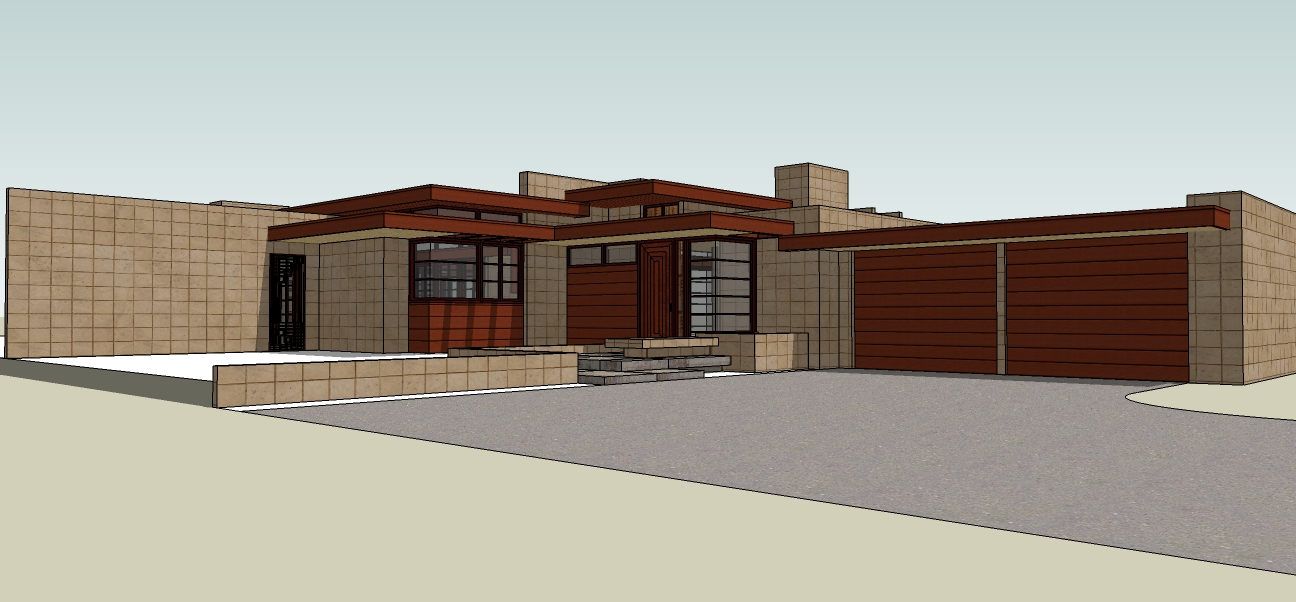
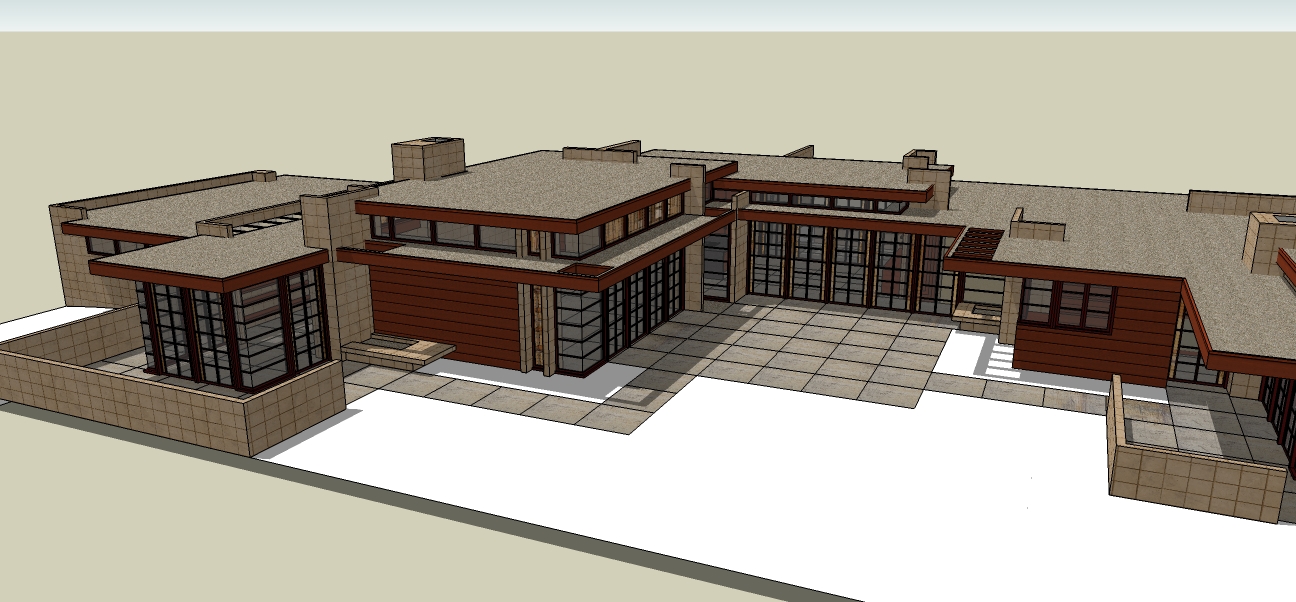
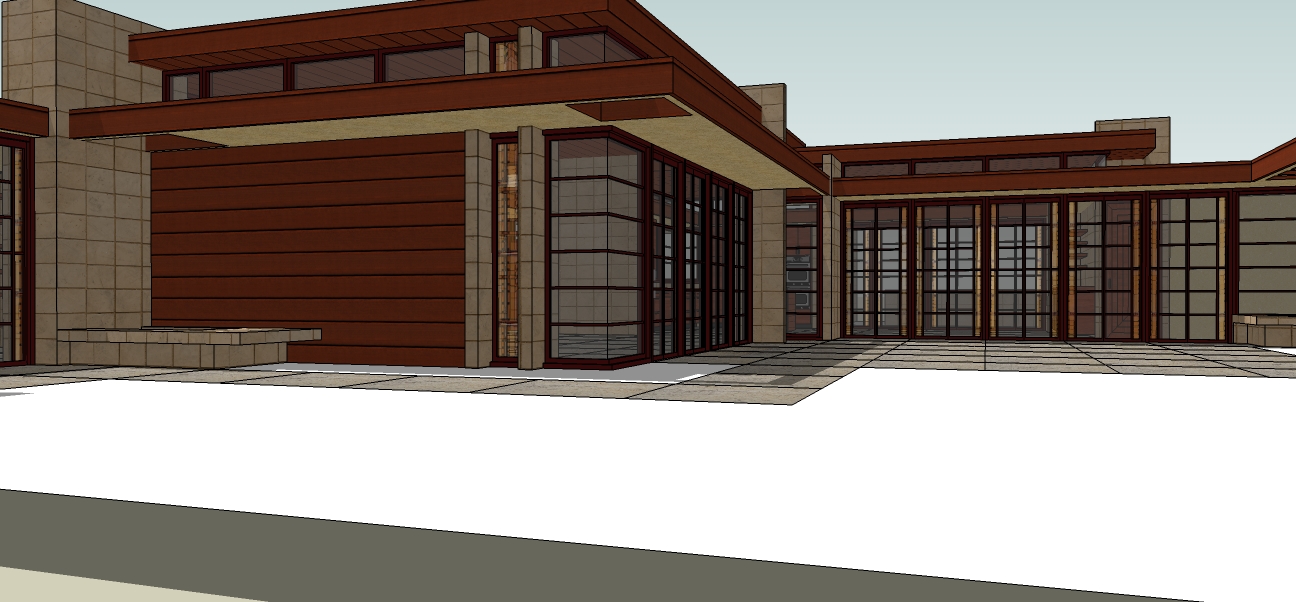
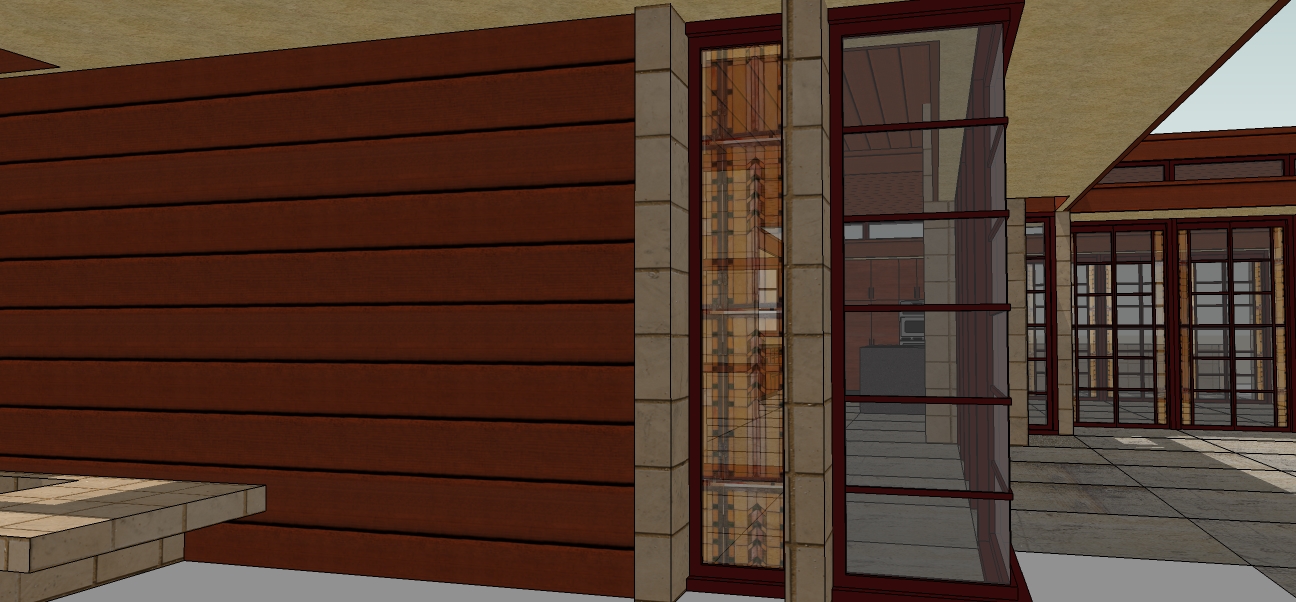
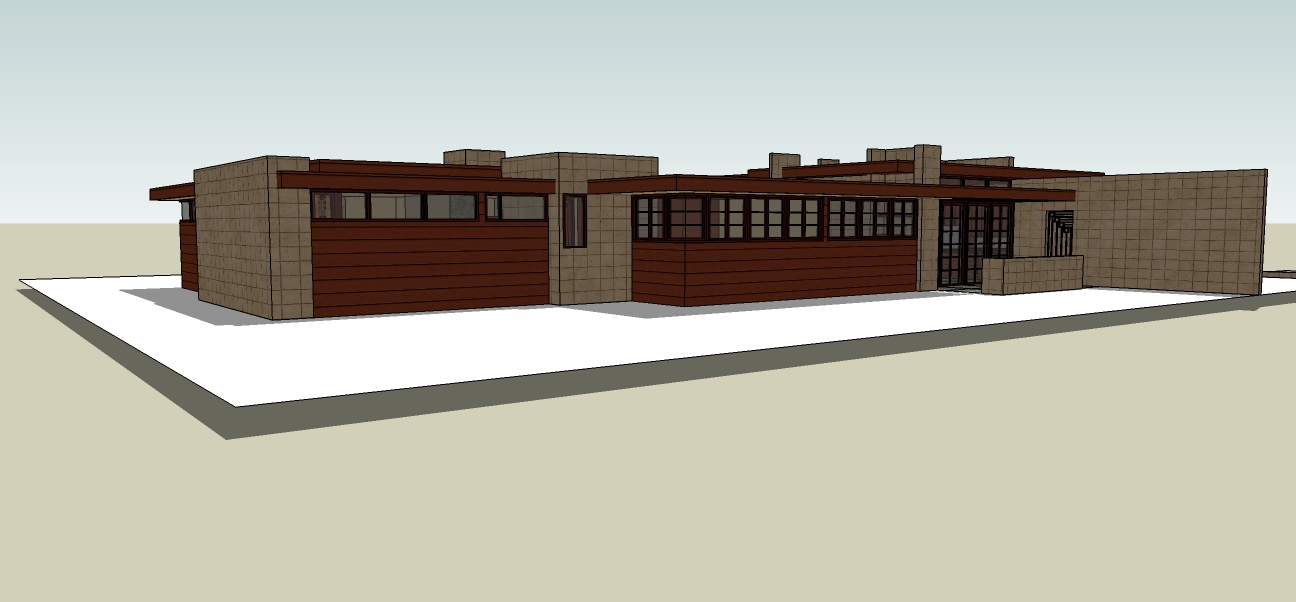
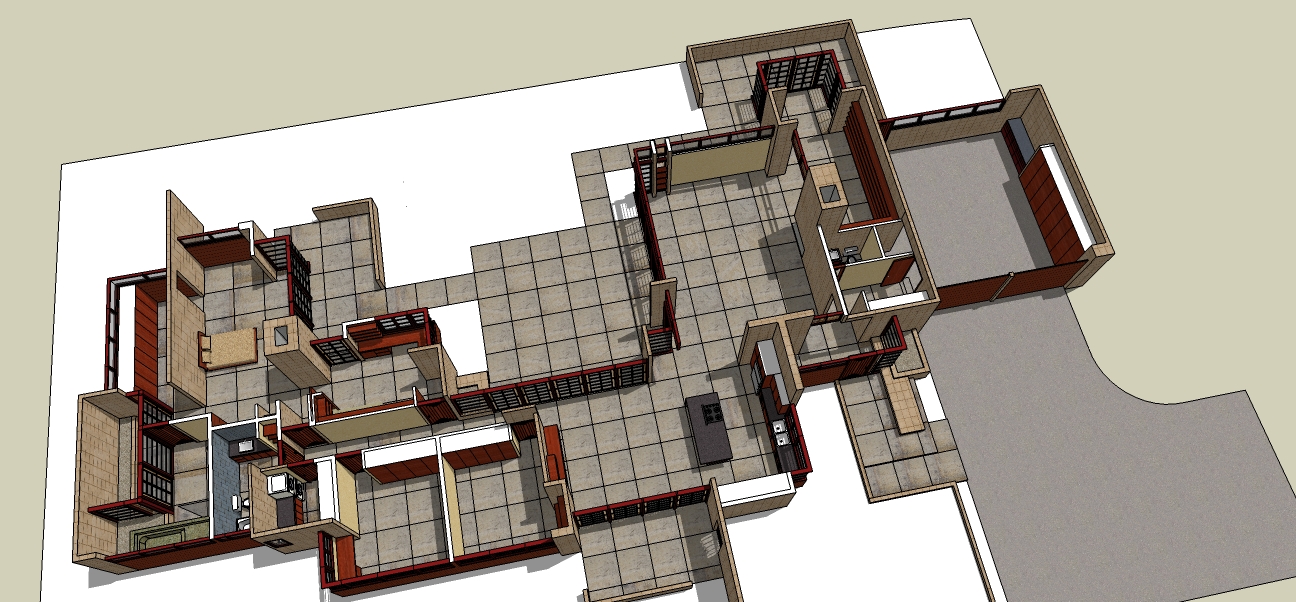
-
Frankly, I don't care for the block pattern on the exterior... See what I did there? Frankly? lol I love the design though. A great example of the style. Love to see more views of it.
-
Good start. Your block size is inconsistent, and it isn't reflected in the design (for instance, the grilled opening in the wall on the left doesn't conform to the block dimensions). You might consider adjusting your block size, then adjust your masonry walls accordingly, and fit everything else in between 'em.
-
@daniel said:
Good start. Your block size is inconsistent, and it isn't reflected in the design (for instance, the grilled opening in the wall on the left doesn't conform to the block dimensions). You might consider adjusting your block size, then adjust your masonry walls accordingly, and fit everything else in between 'em.
+1 he often used a gridiron system from the material cladding to the plans/elevation etc. It's very anti-lloyd-wright to not coincide the blocks with the edges. The whole grid system interrelates, if that makes sense.

-
@krisidious said:
Frankly, I don't care for the block pattern on the exterior... See what I did there? Frankly? lol I love the design though. A great example of the style. Love to see more views of it.
I will post more views of the design.
-
oh fantastic... Love the glass work. Lots of Lloyd details. very nice.
-
nice work....would make a killer render.

-
New to the forum, than you for your comments and suggestions.
Hector
Advertisement







