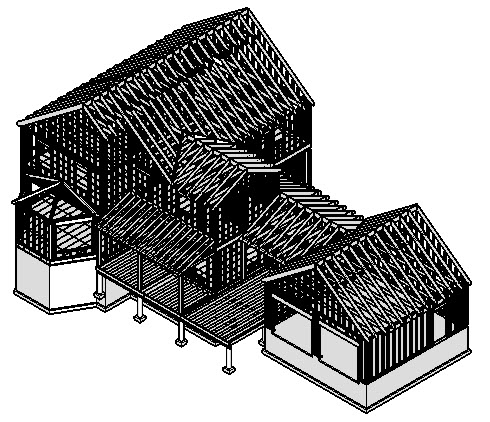CutList Bridge 2.5
-
I just released version 2.5 of my CutList Bridge plugin. CutList Bridge exports a CSV cut list file that can be imported into Excel, OpenOffice or CutList Plus fx. It allows the user to assign attributes such as material type (rough lumber, dimensioned lumber, sheet goods or other item), material species (maple, cherry, melamine etc.) over/under sizing, auto rotation for grain and much more. The plugin comes with a detailed user's guide (approximately 50 pages) and currently two video tutorials (a third is on the way). You can view the videos and download the plugin from my blog: http://www.srww.com/blog .
To view the tutorials look in the right column under Chief's Tutorials for CutList Bridge Tutorial. To download the plugin go to http://www.srww.com/blog/?p=1918 .
I haven't figured out how to post this plugin to the SketchUcation Store yet. But when I do I will post it. Let me know if you have any problems via email at jpz@srww.com .
-
I used to work in a millwork shop... If I still did I would love having this.
-
@krisidious said:
I used to work in a millwork shop... If I still did I would love having this.
Krisidious,
Thanks. Are you still woodworking?
-
I just design houses now, although I often design some custom furniture pieces for my houses. I don't know that any of them ever get made.
-
Krisidious,
I recently designed a custom home in SketchUp just for fun. My third CutList Bridge tutorial is going to demonstrate how to produce a cut list and materials list for the house, including every stud, joist, jack, floor board lolly column etc. See the attached model.

-
I would like a basic tutorial on creating a model like that. I don't mean creating any geometry...I mean the scenes.
What's the weird header thing on the eave of the garage? oh nm I see its Styrofoam on the entity info
Why are all the scenes in pp?
-
Can't wait to see it Chief.
-
@mics_54 said:
I would like a basic tutorial on creating a model like that. I don't mean creating any geometry...I mean the scenes.
What's the weird header thing on the eave of the garage? oh nm I see its Styrofoam on the entity info
Why are all the scenes in pp?
Hi mics_54
I am actually going to do a tutorial on the strategy of component, layer and scene naming and creation for my American Woodworker Magazine blog in a month or so. You may find it there. SO check back then.
Yeah, my mistake. I am in the middle of putting the Styrofoam insulation on and have some pieces that are not on the correct layer yet. After the Styrofoam I'll put on the sheathing and then the windows. I am going to use Anderson windows because they have detailed SketchUp plugin and models that are a breeze to import. Then the siding and trim. It's a fun project. And it doesn't cost me anything to build ;<)
Only the All scene should be in Perspective - my bad. The rest actually must be in Parallel Projection because these will be scenes I will import into LayOut and create scaled build drawings.
I do the same with my furniture drawings; only one or two Perspective scenes to show a potential client and the rest are Parallel Projection which are printed out to scale for shop drawings. That way I can actually make measurements in the shop on the drawings. Can't do that with Perspective.
-
excellent, looking forward to it.
@unknownuser said:
After the Styrofoam I'll put on the sheathing and then the windows.
this method would seem to diminish the shear panel advantages in the continuously sheathed structure.
I don't mean to highjack your thread.
-
@mics_54 said:
excellent, looking forward to it.
@unknownuser said:
After the Styrofoam I'll put on the sheathing and then the windows.
this method would seem to diminish the shear panel advantages in the continuously sheathed structure.
OK mics_54, now you are scaring me. My house is constructed that way. And with global warming we are scheduled for more hurricanes ;<)
Actually, I think this is fairly typical for homes in the northeast. The benefit is the added insulation of course. The technique is to put the Styrofoam on horizontally and the sheathing vertically. If there is any shear lose it is minimal provided you use the correct size fasteners.
However, I am an electrical engineer, not a mechanical or construction engineer, and this is a house I designed for SketchUp demonstration purposes only. I hope no one is out there actually using it for build plans. That would be a mistake (my lawyer told me to say that).
-
I'm sure your house will be just fine. Wind is more an issue with uplift anyway.
-
Wonderful!! Gould You please, look at this http://sketchucation.com/forums/viewtopic.php?f=183&t=48092em -
Thanks! -
Great Plugin, i really like it, however, just a quick question.
when i have a panel, and i apply extended entities information to it, and then for some reason i use fredoscale to alter to size of the panel, the extended entities disappear.
one more, I design kitchens and use groups as a way of "holding" the components together whilst moving and scaling the cabinets to fit. is there a way of getting the exporter to recognize the components inside the group?
once again,great plugin, it will save me a bit of time manually working out cabinet lists and the like.
Thanks
Glenn
Advertisement







